South Melbourne Melbourne, Victoria, Australia
Homes from South Melbourne that have been previously featured on Lunchbox Architect
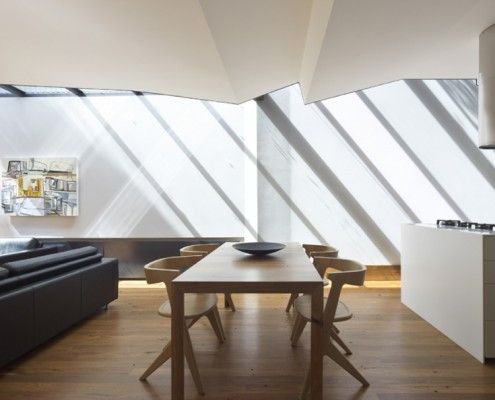
Law Street House: Behind a Steely Facade Hides a Delightfully Bright Secret
Law Street House is constructed from a surprising material - plate steel. Inside, a double height light shaft encourages sunlight to dance across the walls.
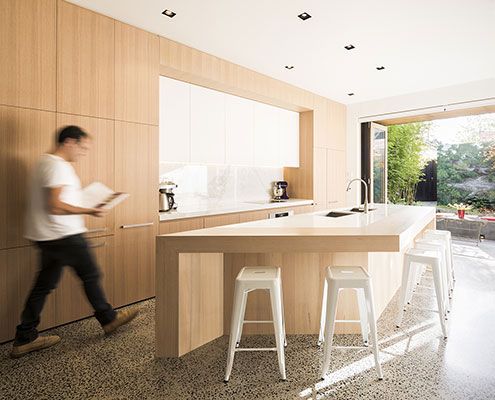
This South Melbourne House Refurbishment Opens the Entire Ground Floor
Thanks to a clever refurbishment this South Melbourne House becomes a communal multi-zoned space in keeping with the family's desire to live and work together.
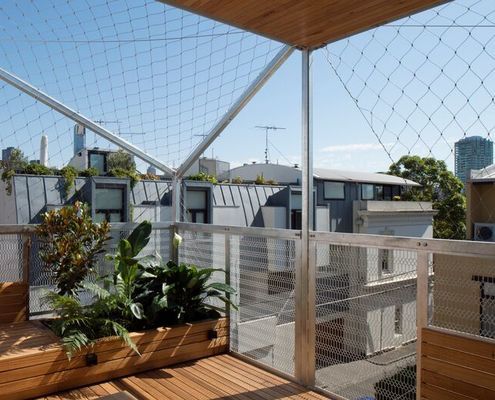
Ugliest House in the Street Becomes a 'Dreamcatching' Family Home
A stainless steel net for growing deciduous vines wraps this narrow home, transforming it into a nest for vertical family living.
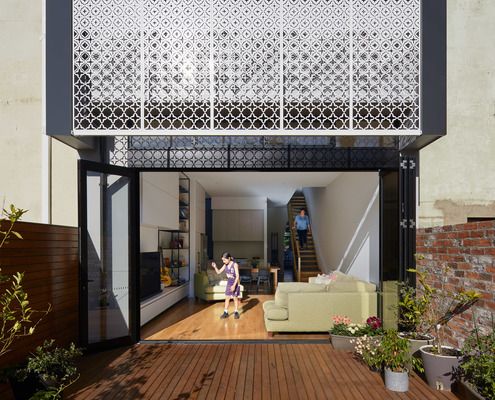
Laser Cut Screen Shields Addition and References Heritage Building
The lace-like screen protecting the rear of this home is a way to tie old and new together while also dealing with practicalities.
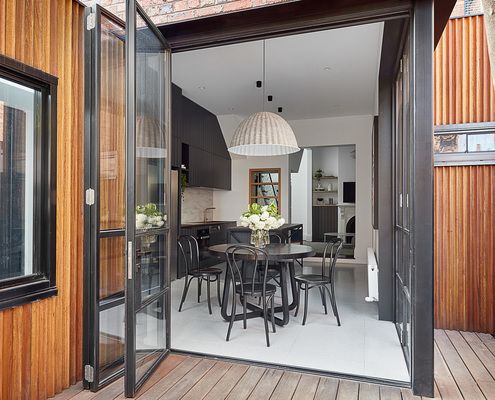
On a Block Just 5 Metres Wide, Space and Light Are the Main Challenges...
Bringing a sense of space and plenty of natural light to a narrow block is tough, but clever design and engineering make it possible.
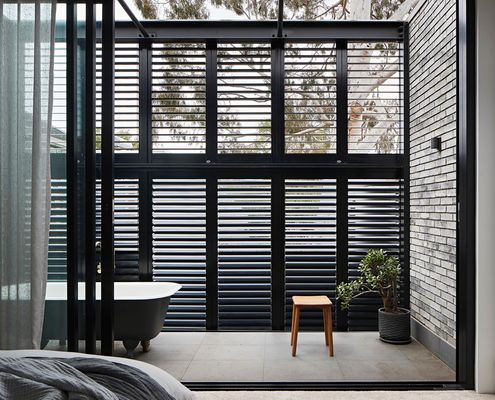
Terrace Sheds Previous Life As Store Without Losing Its Uniqueness
Previously a general store, this South Melbourne terrace is now a light-filled family home while retaining its character and quirks.