Mornington Peninsula Victoria, Australia
Mornington Peninsula is a peninsula located in the south-east of Australia on Port Phillip Bay. A number settlements dot the coast of the peninsula, including Mornington, Sorrento, Rye and Blairgowrie. It is a popular holiday destination due to its proximity to Melbourne.
Beach houses on Mornington Peninsula range from modest fibre-cement shacks to elaborate multi-million dollar homes. The peninsula has become an architectural playground - an excuse for inventive interpretations of the traditional Australian beach house.
Homes from Mornington Peninsula that have been previously featured on Lunchbox Architect
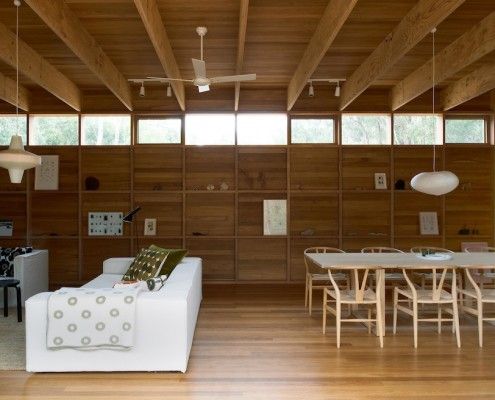
Pirates Bay House: A Holiday House for Slow Living
Like the slow food movement, Pirates Bay House is a reaction against our hectic lives. It's a home for slow living on Australia's Mornington Peninsula.
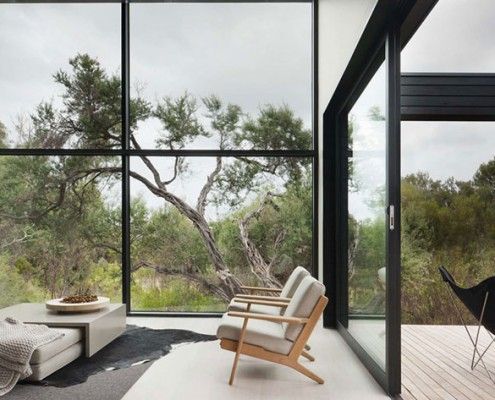
Ridge Road Residence: A Beach House Where Nature is the Star
A single tea tree on the site of this beach house became the focus of the project. The aim became to showcase nature, rather than try to dominate and control it.
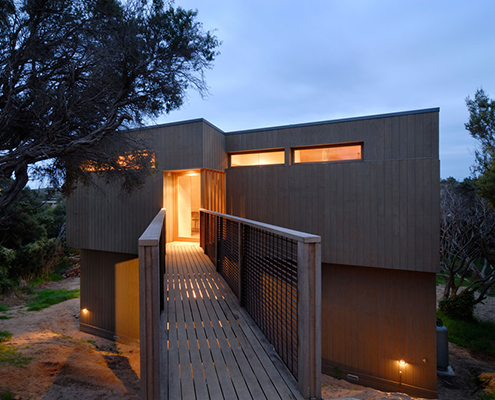
A Busy Family Find Peace and Quiet in Their Designer Fortress House
There's no moat at Fortress House, but this quiet weekend retreat ensures a private, relaxing counterpoint to the owners' busy lives.
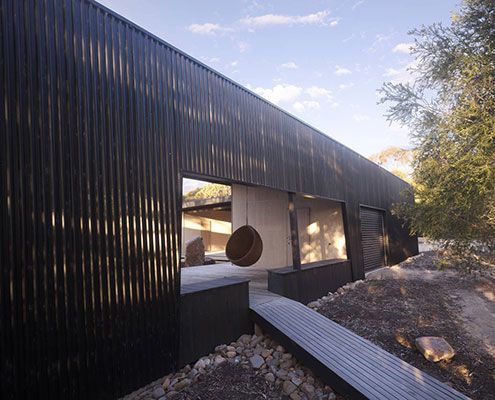
Somers Courtyard House: Low Maintenance Off-Grid Home for Entertainers
Somers Courtyard House is a low maintenance home to accommodate an expanding family with regular guests. The best part? It's completely off-grid!
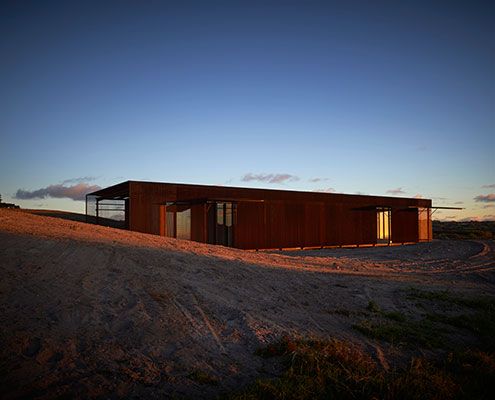
Tanderra House Pushes the Conventional Aussie Verandah to New Heights
Sean Godsell Architects explore the traditional verandah to create a stunning beach home sheltered from the extremes of coastal life.
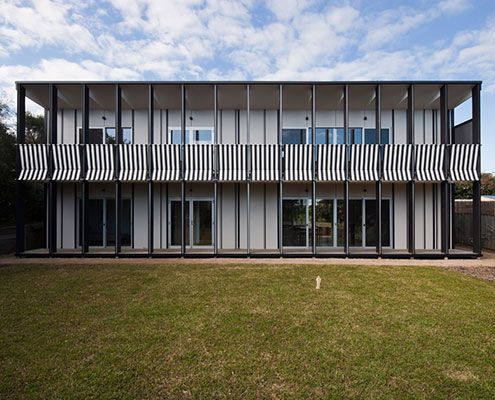
Humbug Studio has Additional Space for the Artist's Family to Live
At Humbug Studio the striped canvas However, these canvas stripes are in fact deck chairs from which to view paintings hanging in the studio.
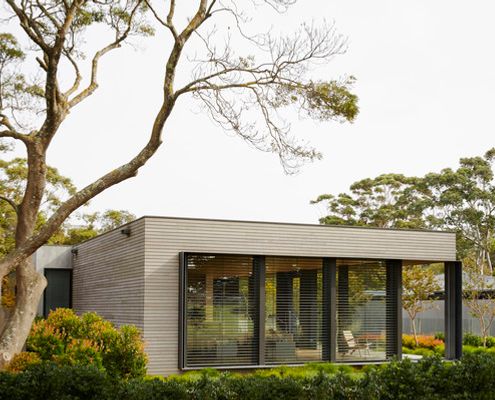
Links Courtyard House: Smaller Scale Allows Higher Quality Materials
The timber-clad Links Courtyard House prioritises simplicity over size leaving more of the budget for beautiful indulgent finishes.
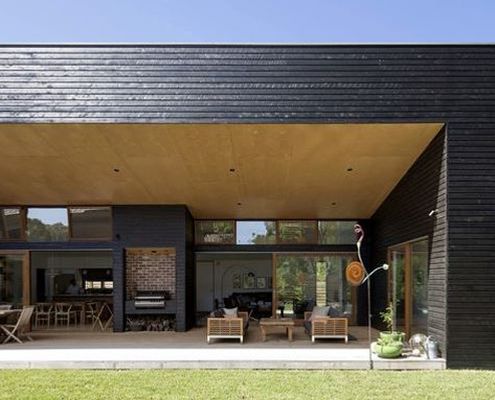
A Compact, Living and Breathing House Perfect for the Coast
This welcoming house has a verandah so generous it blurs the line between a courtyard house and a traditional Australian verandah.
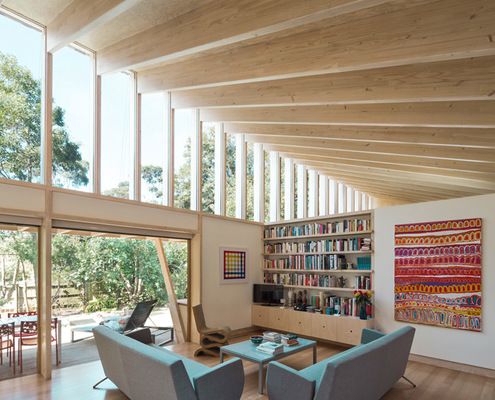
A Beachy Home for Both Everyday Living and Weekend Population Swells
Everyone loves to get away to the beach for the weekend, luckily this house can accomodate all of the extended friends and family.
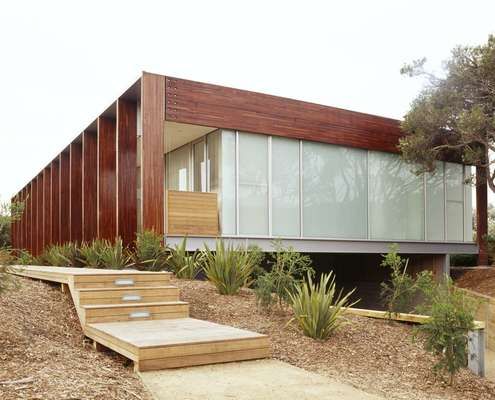
Two Living Pavilions Under One Roof Open Onto an Outdoor Covered Deck
The use of up to 75 per cent recycled timber as structure and cladding brings warmth and variety to this modern beach house.
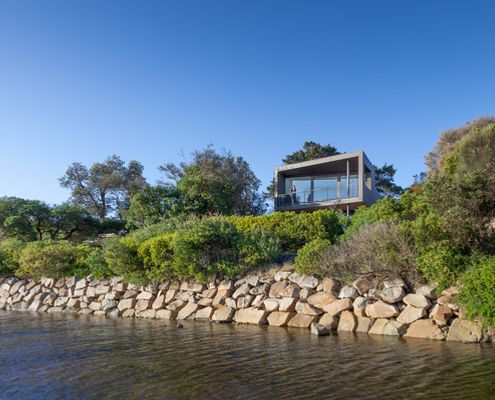
House Built on Top of a Sand Dune to Take in the Best View
This two storey house near the beach was designed like an arrangement of stacked boxes to create protected balconies and decks.
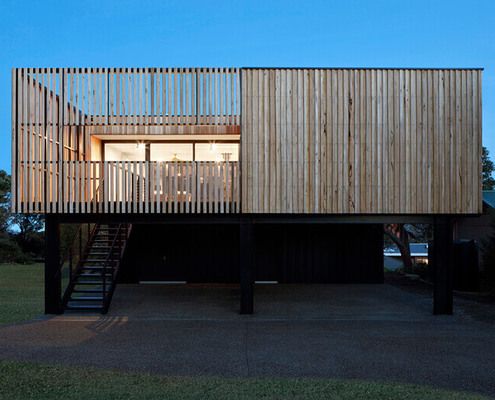
This Modular Home Was Built in 12 Weeks and Installed in One Day!
Want a new home for Christmas? With this beautiful modular prefab you could wake up in your finished home on Christmas morning...
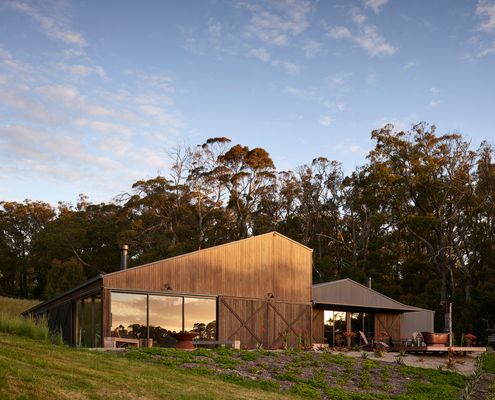
Far From Your Average Shed, This is an Über Shed...
An avid collector needed a place to display and enjoy his assortment of quirky objects. Enter Über Shed 2, a shed/rumpus room/gallery.
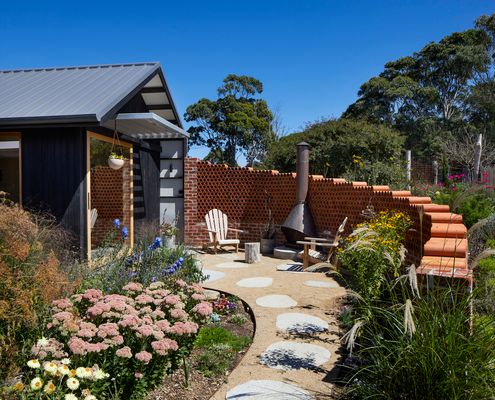
Charred Timber Creates a New BAL-12.5 Wing for This Country Home
To create space for the kids as they grow, this new bedroom wing sits beautifully in the landscape and meets BAL requirements.
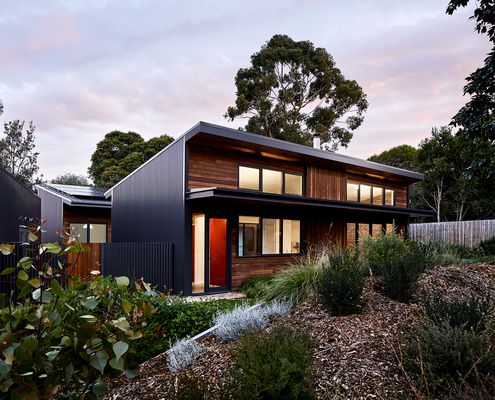
Building a special home on a site they know and love...
The owners of this coastal block enjoyed years of beach holidays before deciding to build. Here's how it shaped their home...
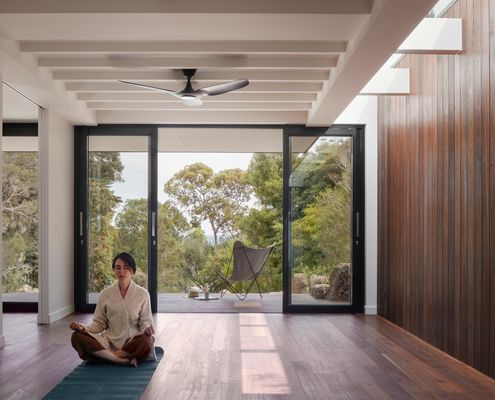
A slice of zen at this beach house nestled in the bush
With stunning bush and ocean views, this home is perched to soak it all in and create a space for relaxation and rejuvenation.
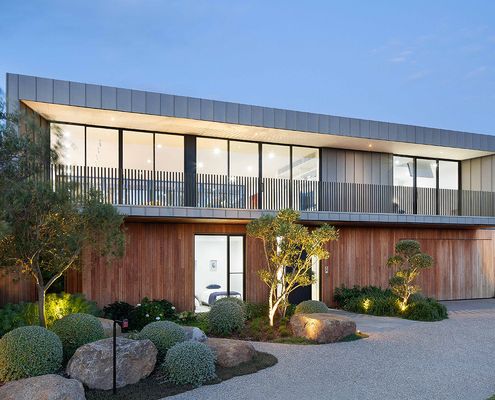
The trick this modular home uses to soak in the view...
By thinking differently about the floor plan, this modular beach hosue is able to take advantage of stunning ocean views.
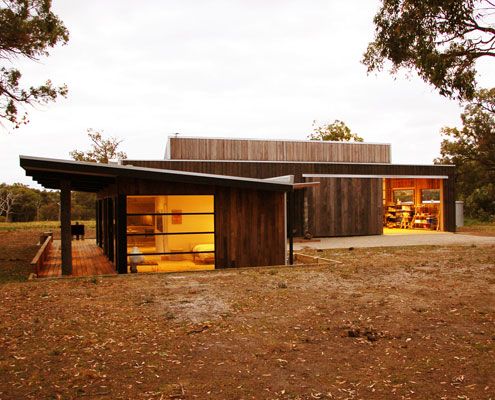
Über Shed: Sure It's a Shed, But Not Your Average Shed
Über Shed is not *just* a shed. It's also a rural retreat that reinterprets the rustic charm of traditional agricultural sheds for modern living.
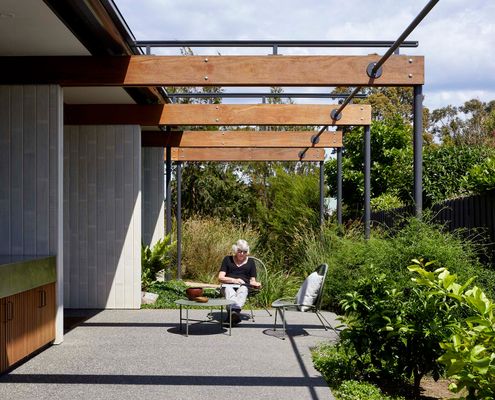
A home fit for ageing in place doesn't need to look institutional...
When you think of ageing in place, you might imagine ramps, grab rails and a lot of linoleum. But it doesn't have to be that way...