Christopher Frederick Jones - Architectural Photographer
Christopher Frederick Jones - Architectural photography featured on Lunchbox Architect
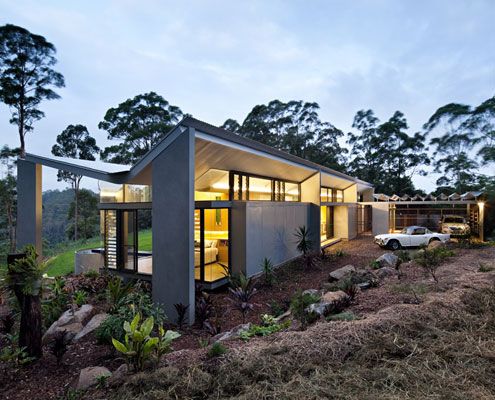
Montville Residence: Precast Concrete Rainwater Tanks Keep the Cool
Dramatic topography, bush setting and diverse climatic conditions were the driving forces in this environmentally friendly design.
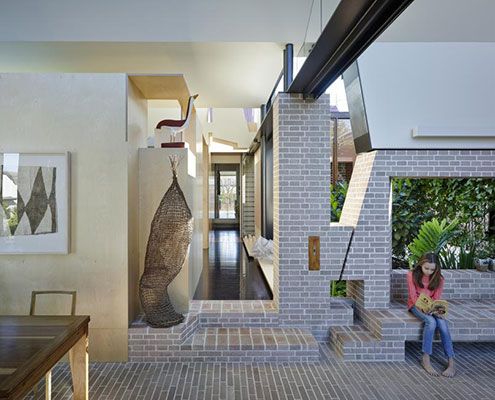
Aperture House: Humble Brick Creates a Surprisingly Spacious Home
Aperture House uses the humble brick in imaginative and experimental ways which belie the modest scale of the spaces.
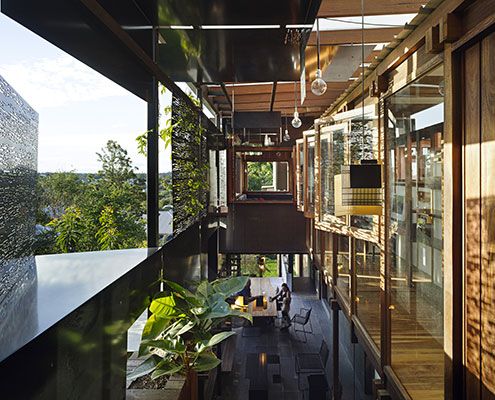
Left-Over-Space House Doesn't Let Even a Skerrick Go to Waste
The narrow Left-Over-Space House demonstrates what can be achieved on the myriad of ‘left-over’ spaces in our inner-cities.
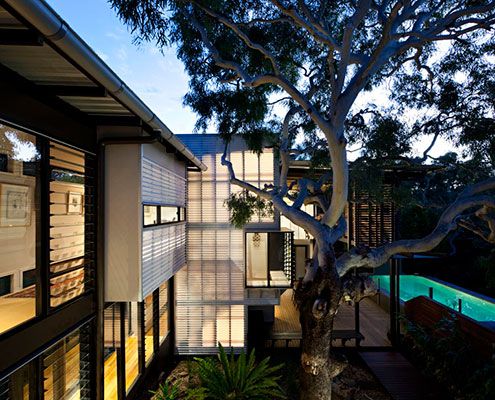
Marcus Beach House Captures the Essence of Living by the Beach
Like all good beach houses, Marcus Beach House explores lightness, filtering natural breezes and integrating indoor/outdoor spaces.
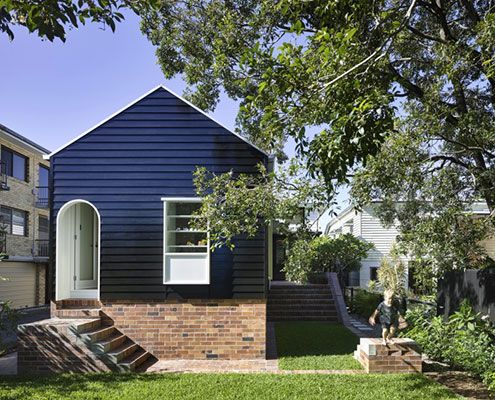
West End Cottage Eschew an Open Plan in Respect of the Original Home
At West End Cottage by Vokes and Peters, the new work preserves and extends the pattern of rooms in respect of the existing plan…
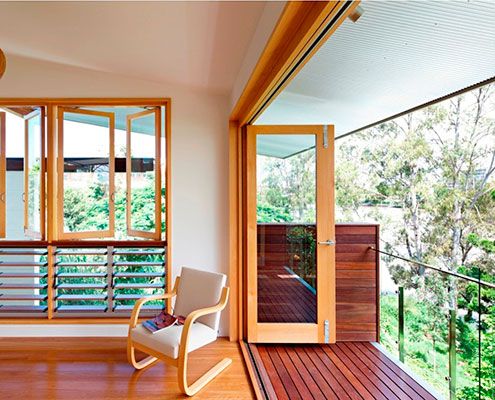
Hill End Ecohouse Reuses Materials from Existing Home
Hill End Ecohouse in Queensland is a new home constructed almost entirely from the house it replaced and a leader in sustainability…
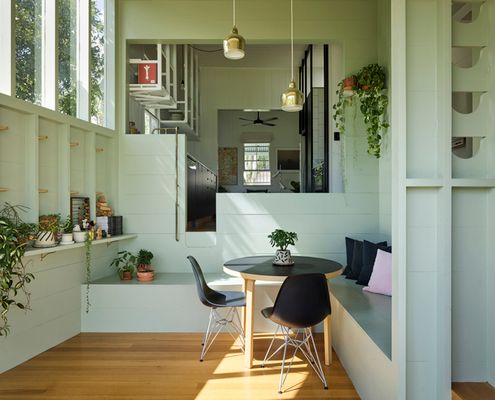
Garden Room Connects This Queenslander to the Garden, Light and Air
A small extension combined with 'reprogramming' the original layout means more natural light and a better connection to the outdoors.
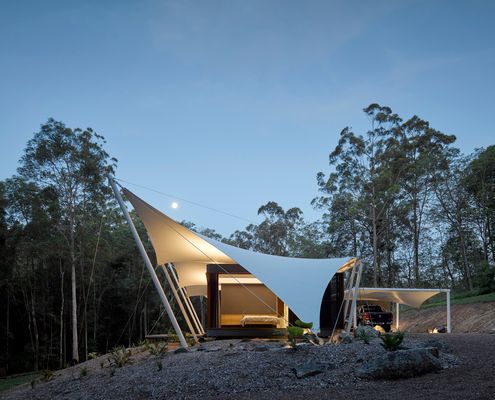
A Unique Family Home Covered Entirely By a Tent Structure
Tucked away in Noosa's bushy hinterland is a tent house - a place that gives the sense of permanent camping without sacrifice...
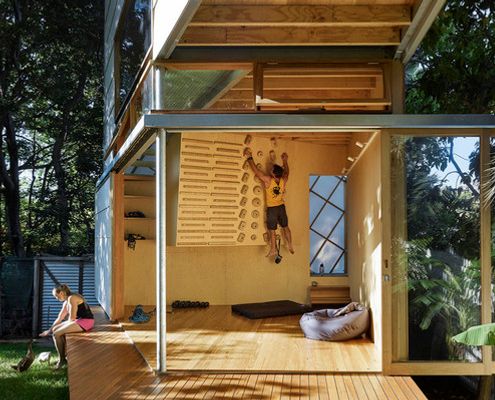
Taringa Treehouse: An Unorthodox Addition at the Bottom of the Garden
A delightfully fun, cubby-like folly at the bottom of the garden provides extra space and encourages the full use of the garden.
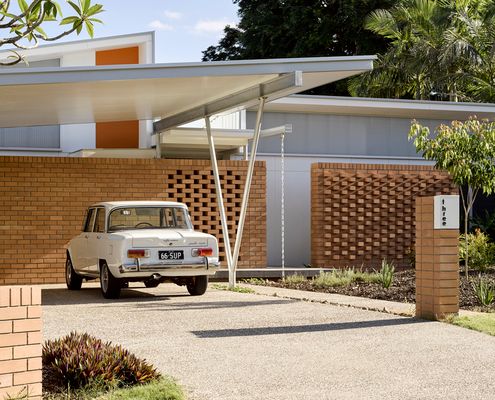
An Affordable Home With Room for the Grandchildren and Honey Making
Rather than dedicate space to rooms that will rarely be used, create versatile spaces and spend your remaining budget on luxuries...
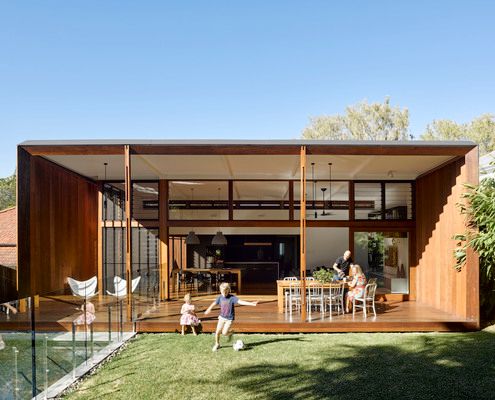
An Eco-friendly Addition Reinterprets a Classic Queenslander
New additions help this home to perform more like a traditional Queenslander, helping it fit perfectly with its site and climate.
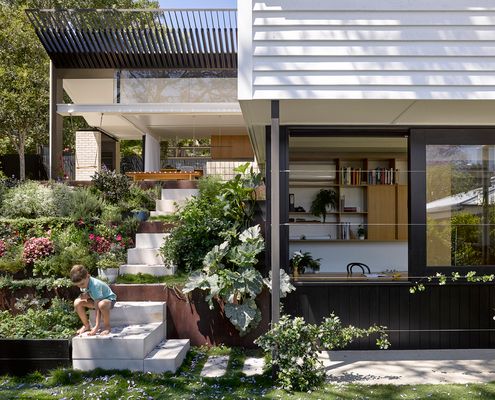
Architect Reinterprets Queenslander for a Bright and Breezy Addition
Queenslander-style homes capture breezes and create shaded, naturally cool living spaces. This addition takes it to the next level.
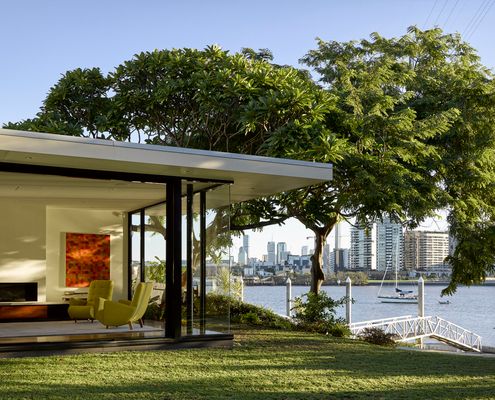
A Small Living Pavilion Brings Owners Closer to the River
A pavilion surrounded by garden brings living closer to the river, creating an additional living space with incredible views.
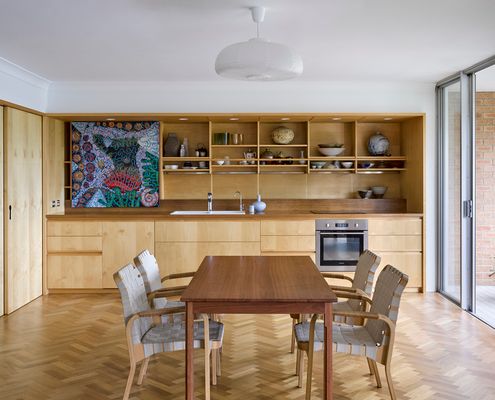
Tired Apartment is Updated to Better Suit Queensland Living
Despite facing north-east, this apartment felt small and dark not at all appropriate for the capital of the sunshine state!
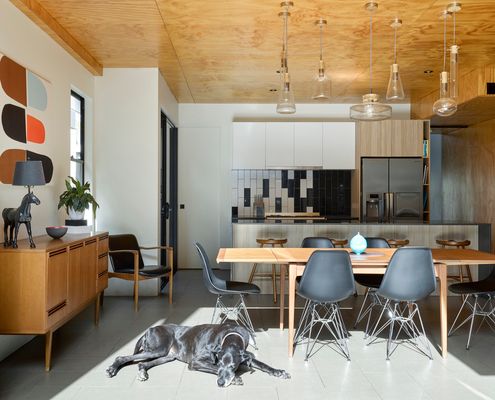
High Ceilings, Large Windows Make This Home Look and Feel Larger
It's amazing how high ceilings can offer your home an extra sense of space, just take a look at this light and bright example...
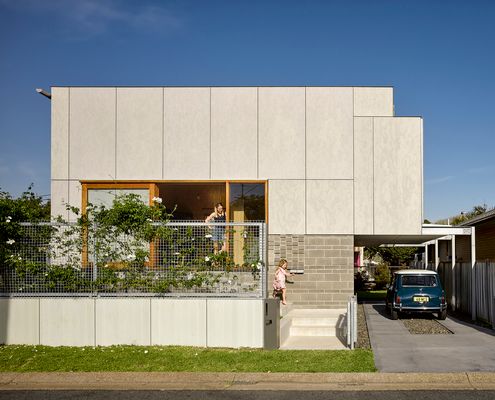
A Compact, Efficient Home Barely Bigger than a Typical Backyard Shed
This studio was designed to minimise costs by maximising efficiency, creating a flexible space that was largely prefabricated off-site.
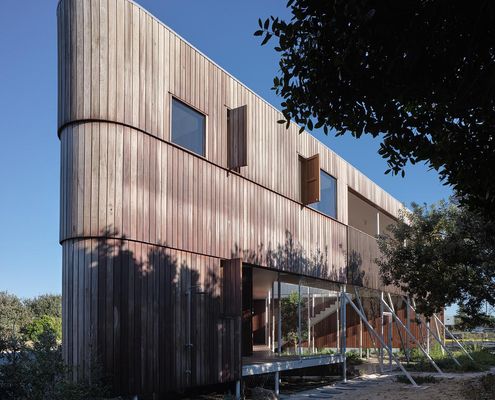
From Factory to Dunes: The Story of a Prefab Beach House
Built in Brisbane, assembled by the beach. This unique prefab design is where precision meets coastal charm…
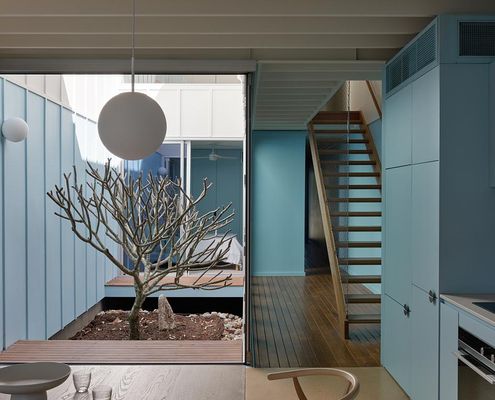
Beachfront Bliss: A Trio of Modular Masterpieces
Prefab magic! These houses arrived by barge and were installed in two days.