Rhiannon Slatter - Architectural Photographer
Rhiannon Slatter - Architectural photography featured on Lunchbox Architect
Rhiannon Slatter is a Melbourne-based architectural photographer who regularly collaborates with a broad range of architects, designers, and professionals in the construction community.
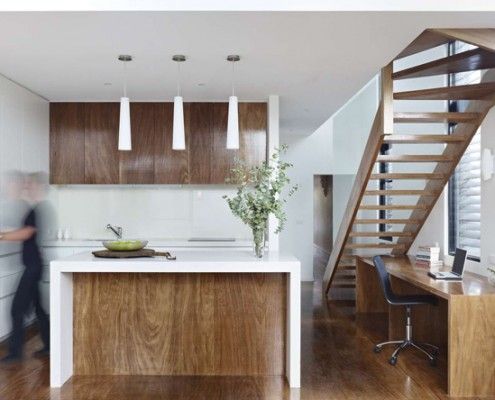
Fitzroy North Addition Defies Constraints for Affordable, Spacious Home
Tight site, stringent planning and heritage controls, and a difficult orientation -- Nic Owen Architects pull off the architectural equivalent of a miracle.
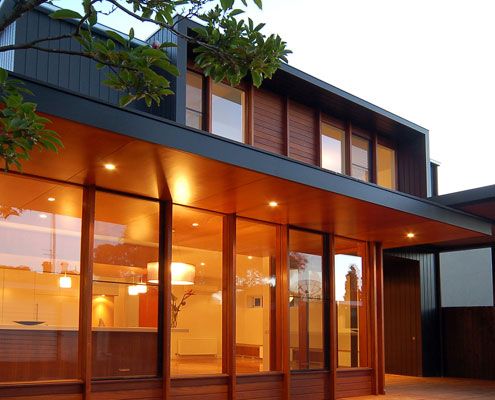
Clifton Hill House: Heritage Cottage Gets Sustainable Renovation
An inner city Victorian cottage of heritage significance is renovated with contemporary design and sustainable building practices.
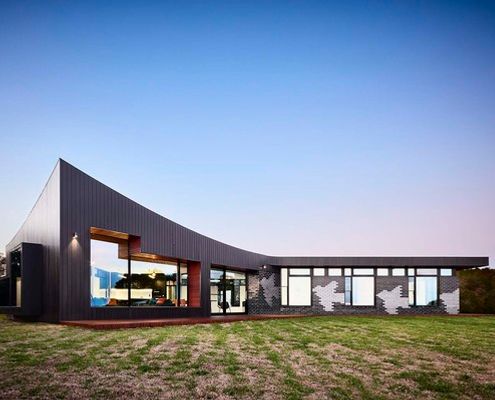
The Glazed Brick Facade at This Beach House is Inspired By Escher
Designed to sit long and low and recede into the landscape, this beach house still incorporates enough fun to make it a stand out.
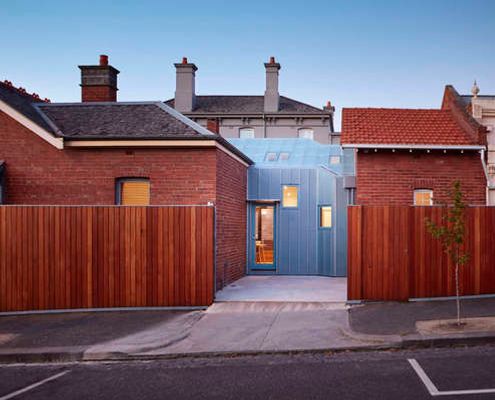
Glazed Atrium Dining Room Links and Lights This Heritage Home
Older homes typically face two problems: lack of natural light and poor planning. A glazed atrium dining room solves both issues here.
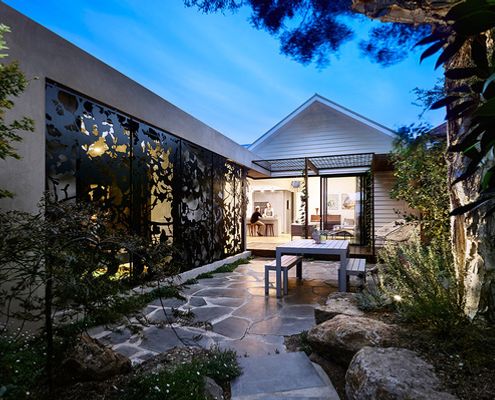
An Unexpectedly Colourful and Playful Addition to a Heritage Home
From the heritage facade you'd never expect to find this light-filled, colourful and playful home which spills into the backyard.
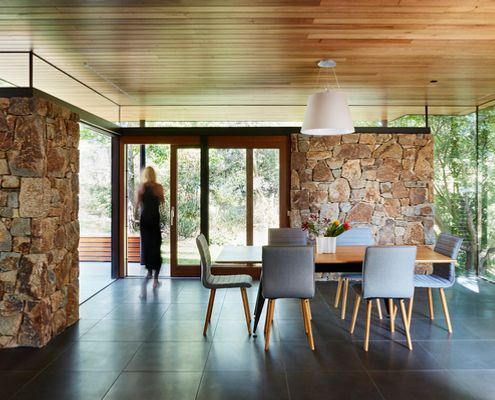
Modernist 1970s Home Addresses its Shortcomings For 21st Century Life
A home rich with character is updated to improve comfort, privacy and connection to the landscape without losing its vintage feel.
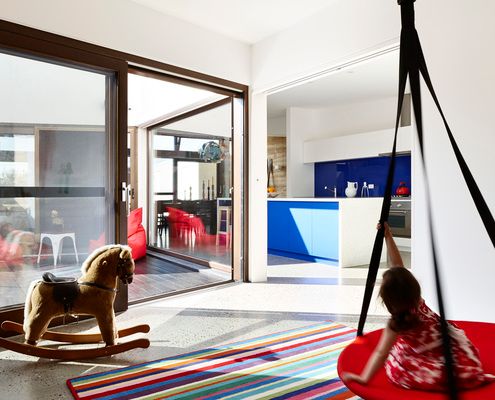
Turns Out Hemp Is Useful for More Than Rope and Yoga Pants
Built from rammed earth, timber and hempcrete, this home is a healthy and environmentally sensitive space for three generations.
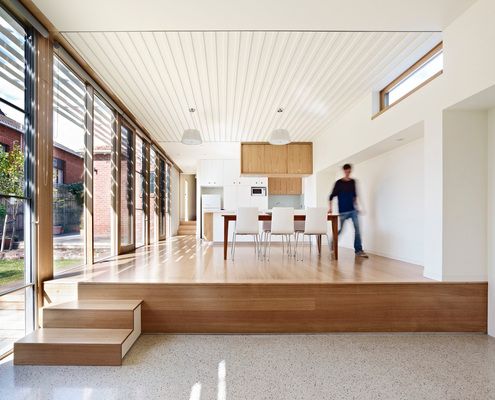
The Clever Reason to Skip a Backyard in Favour of a Side Yard Instead
If your backyard doesn't face north, create a long side yard instead so you can enjoy the benefits of natural light and passive design.