Rory Gardiner
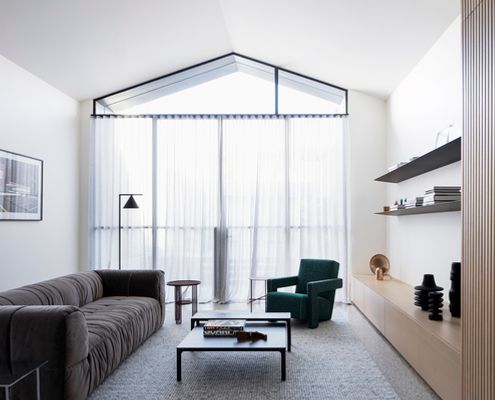
Narrow Terrace Hides Several Space-defying Surprises
A double-height space. An internal courtyard. A huge skylight. All tricks to create a sense of space hidden behind a narrow terrace.
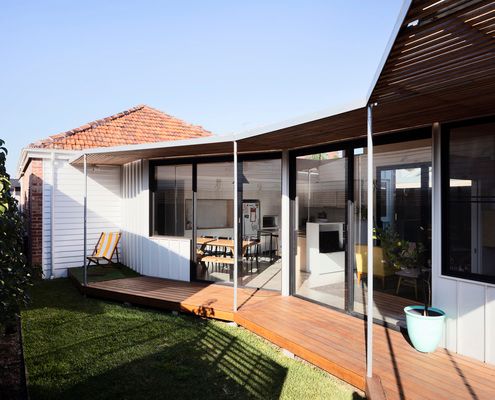
A Compact Addition Creates a Comfortable and Sustainable Home
Living in the inner-city means trading space for convenience. This project shows you, that trade-off isn't so bad.
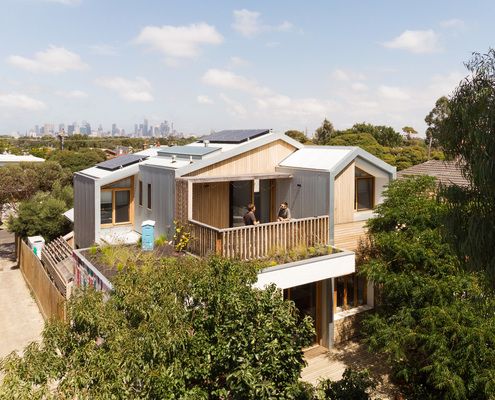
Renovating a House to Better Suit Your Lifestyle
The small, pokey and often dark spaces of many older homes don’t provide the space young families need, but you can change that...
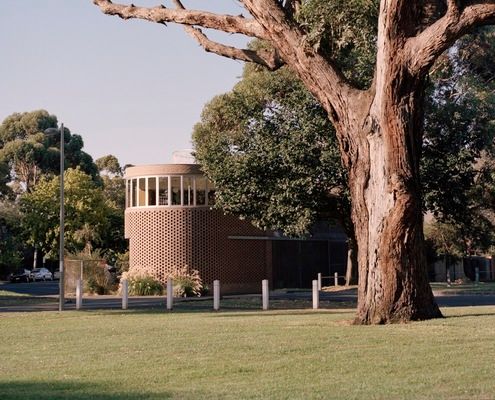
It Might Look Like a Single Home, But Looks Can Be Deceiving
A home for a couple and a separate home for their adult children. Plus it's on a very public, very tricky triangular site!
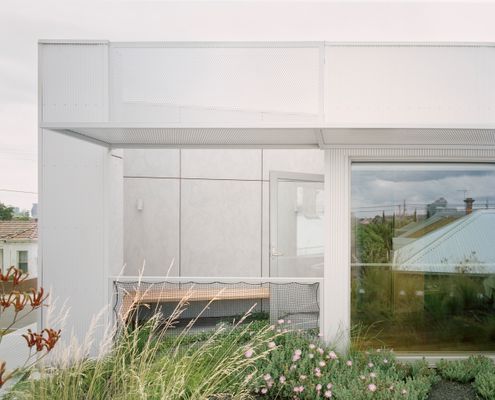
This terrace house renovation creates a lush outlook from every room
A terrace house typically makes you think, long, narrow and dark. This terrace might be long and narrow, but it's also light and lush!
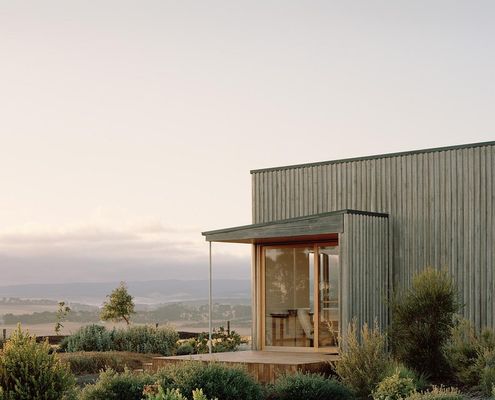
Discover Heather's Off-Grid House: A Model of Sustainable Rural Living
This off-grid sustainable house balances modern comforts with off-grid sustainable living on a 37-hectare property in Birregurra.