Toby Scott - Architectural Photographer
Toby Scott - Architectural photography featured on Lunchbox Architect
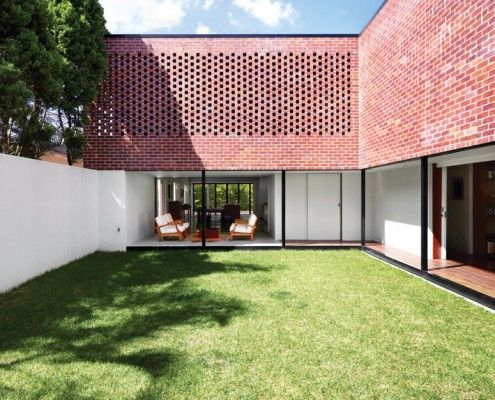
Boston Street House: 'Builder's Special' Tranformed Into Modern Courtyard House
A Brisbane red brick spec home was showing its age. Architect James Russell cleverly transformed the dated home into a bright and modern courtyard house.
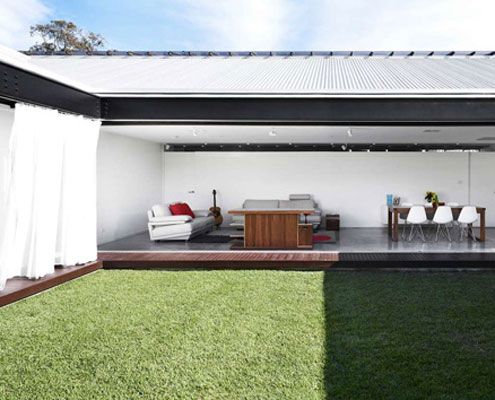
Bisley Place House: A Suburban Home With a Cheeky Twist
Bisley Place House is a suburban home built for family life and interaction. Bending the rules creates an incredible indoor-outdoor space for the family.
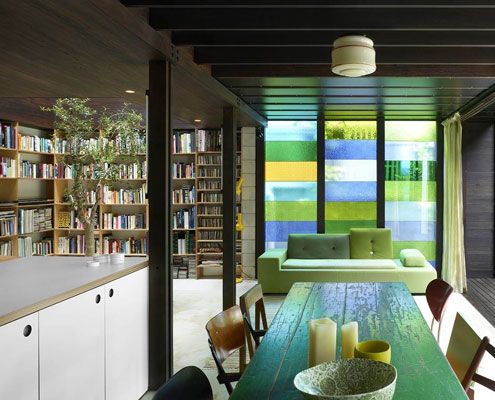
Raven Street House Has Curtains and Shutters Where You'd Expect Walls
Raven Street House brings new meaning to 'open-plan' with curtains, shutters and dazzling colored glass where the walls should be. There's even an indoor tree!
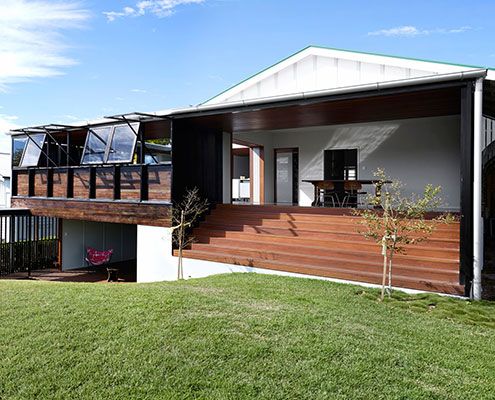
A Weatherboard House Extension Perfectly Suited to Brisbane's Climate
James Russell Architects' distinctive tropical style shines through in this climate-sensitive weatherboard house extension.
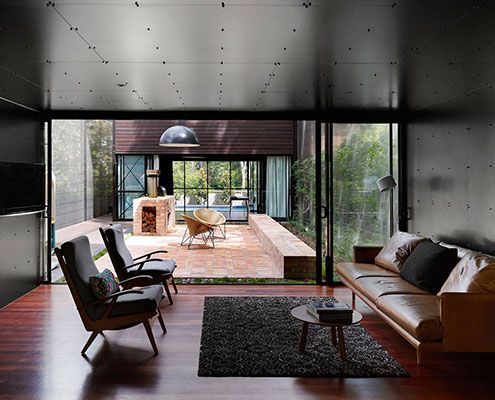
Oxlade Drive House is Perfect for its Sub-Tropical Climate
Instead of a generic mass-built home, this family built a home designed to suit their lifestyle and the sub-tropical Brisbane climate.
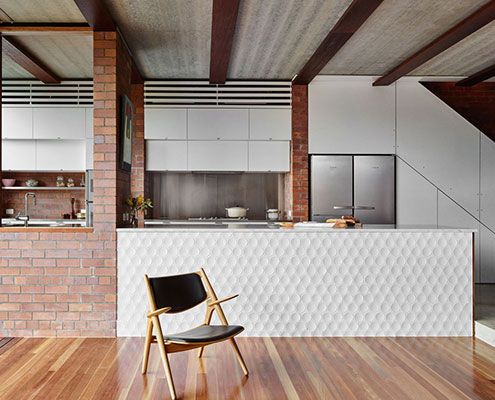
Christian Street House Takes Advantage of Benign Subtropical Climate
Embracing the morning sun and bay breezes, Christian Street House is comfortable year-round by making the most of Brisbane's climate.
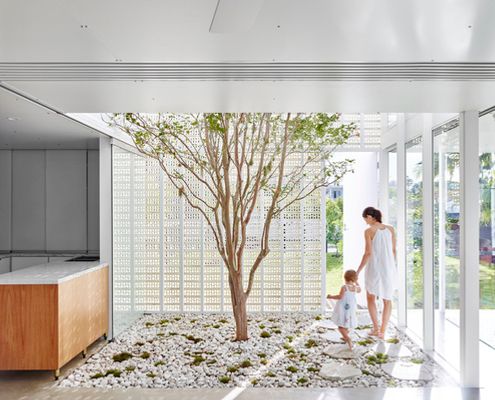
Naranga Avenue House: You Haven't Seen Breeze Blocks Like This Before
Inspired by the surrounding '60s estate, James Russell Architects takes the humble breeze block to new heights of style.
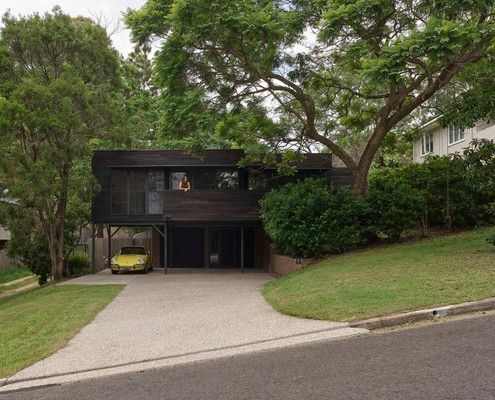
1970s Home Transformed by a Charred Timber Addition
The charred timber addition float in front of the home, complementing the original cream brick and transforming the street appeal.