Sage
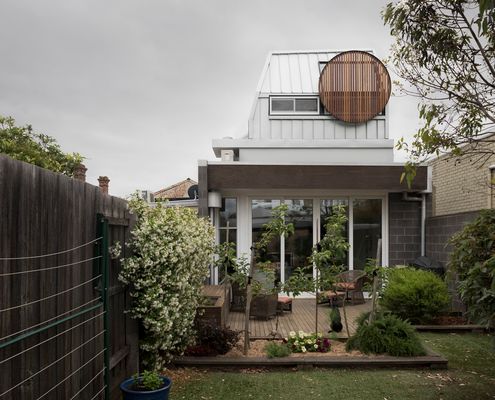
A New Study and Bedroom Pops up on Top of This Brunswick Home
An architect squeezes a new study and bedroom in the only available space on this tight Melbourne block - above the living area.
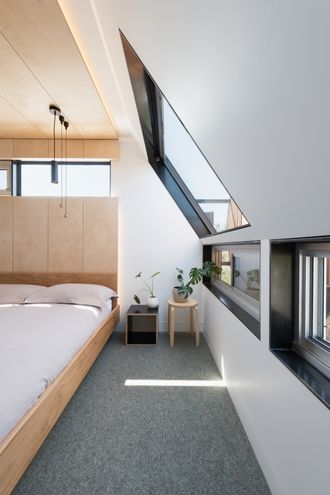
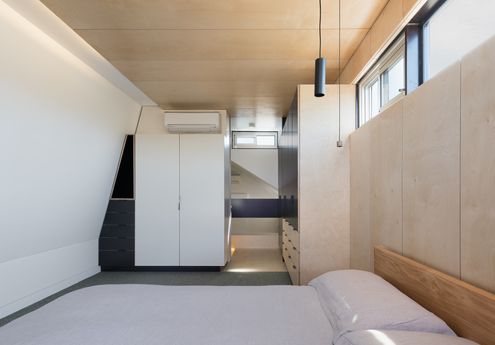
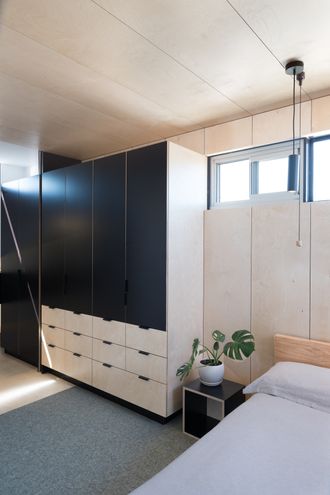
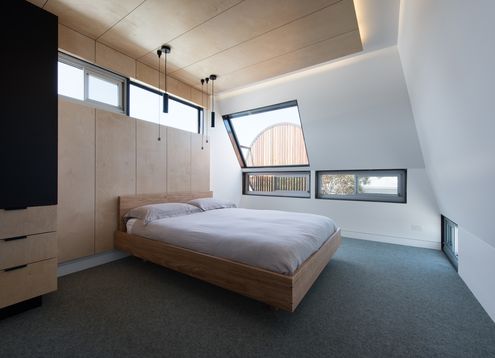
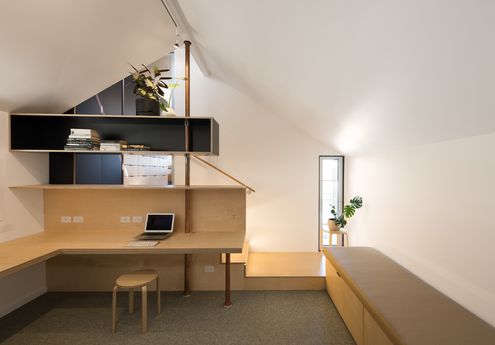
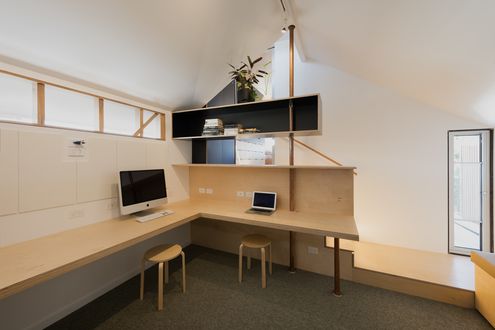
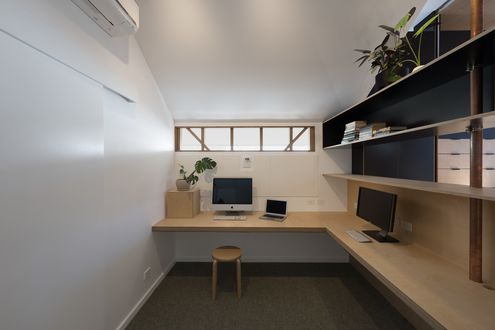
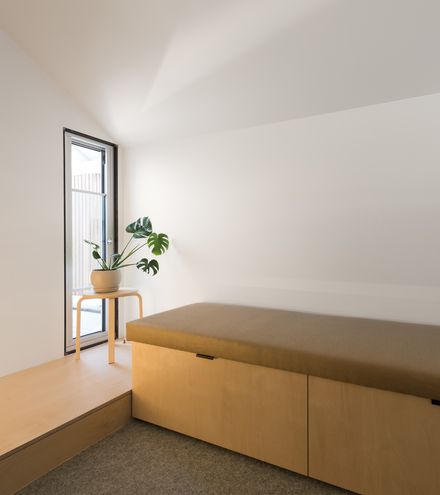
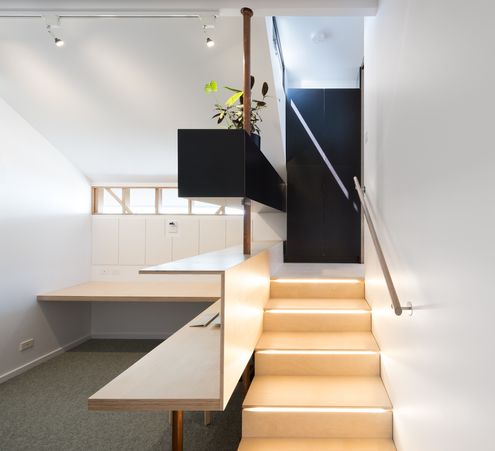

An architect squeezes a new study and bedroom in the only available space on this tight Melbourne block - above the living area.








