Megowan Architectural

Christopher is well-travelled and well-practiced, having worked for award winning Architectural practices in Los Angeles, London and Melbourne.
Getting off to an impressive start, Christopher acted as owner, designer and developer to complete his first built work prior to finishing University. Since then, his projects have run the gamut -- ranging from bar & cafe fit-outs to single family homes & 50 unit mixed use developments.
Christopher Megowan’s work constantly seeks to maximize opportunities in the typical constraints of a tight budget, local construction methods/materials, and complex permitting processes in order to consistently deliver his clients the best potential design outcome for each individual scenario. A more practical designer, as opposed to a theoretical one, Christopher cherishes the satisfaction that comes from seeing realistic yet well thought out ideas come to life in the built form.
Megowan Architectural projects featured on Lunchbox Architect
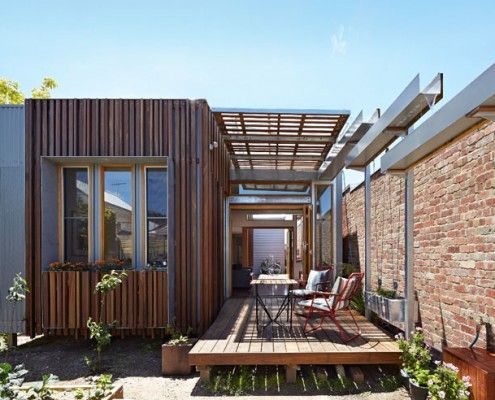
Convertible Courtyard House: When The Clouds Roll In, So Does the Roof
As the name suggests, Convertible Courtyard House is a home that's as adaptable as a convertible car - rain, hail or shine, this house has you covered.
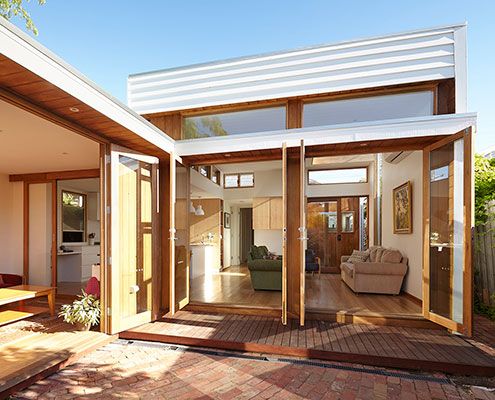
Casual House is a Laid-Back Home Built for Modern Living
Casual House's low maintenance, no frills materials create an affordable yet compelling extension to the rear of a family home.
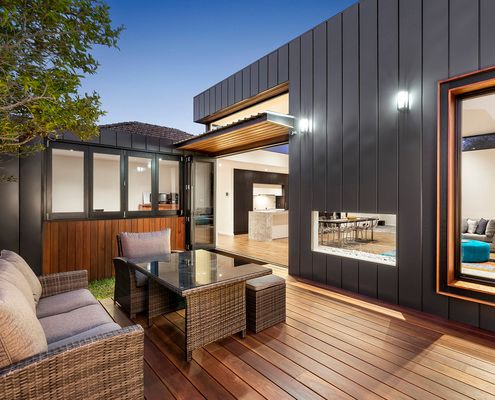
Outdoor 'Rooms' Create the Perfect Breakout Zones for This Home
The reordering and extension of this Art Deco home frames a view of an existing and prolific cumquat tree at the rear of the property.
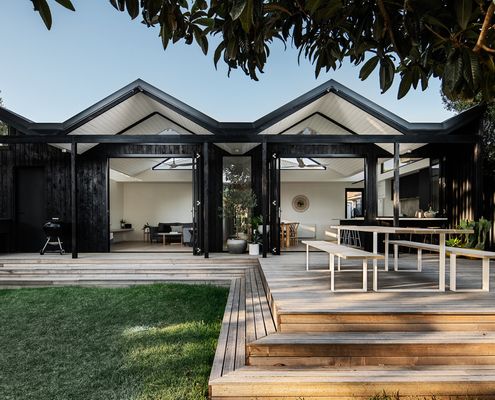
You Can't Design a Flat, Boring Roof When Your Client's a Roof Plumber
With a folded roof form and charred timber cladding, Pleated House has plenty of flair for its design-conscious owners.
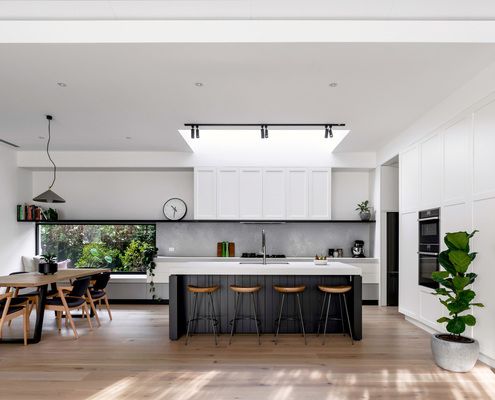
From 'a Labyrinth of Purples and Yellows' to... This!
After removing walls and opening up both the internal space and to the outdoors, this home is virtually unrecognisable.
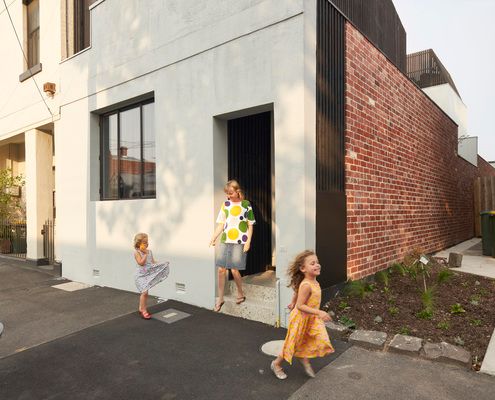
For These Perfectionists, Renovating Meant Embracing the Imperfect
Renovating is a messy art full of compromise but, if you roll with it, the result can be the perfect-imperfect home for your family.
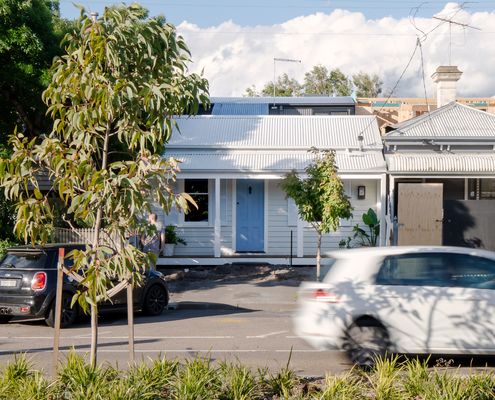
An Incredible Addition Tucked Behind a Heritage Protected Cottage
From the street, all you can see is a sliver of the stunning new addition, designed to protect the heritage value of the original home.
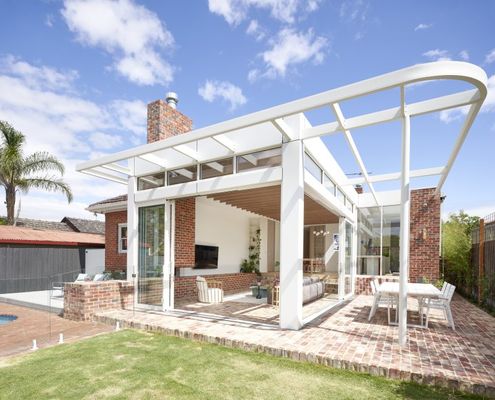
Stunning Art Deco home renovation blends classic with modern
This Art Deco home renovation references the original to create a home that is full of character and perfect for modern living.