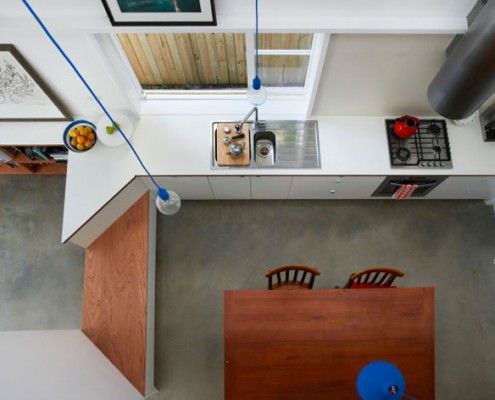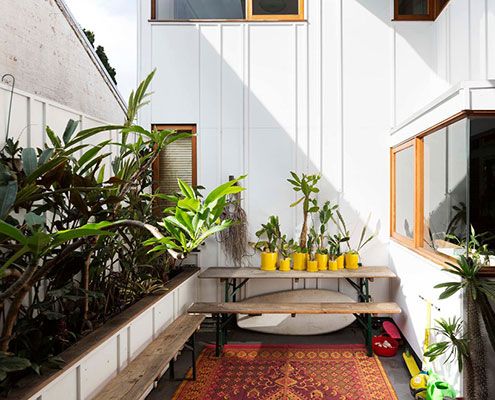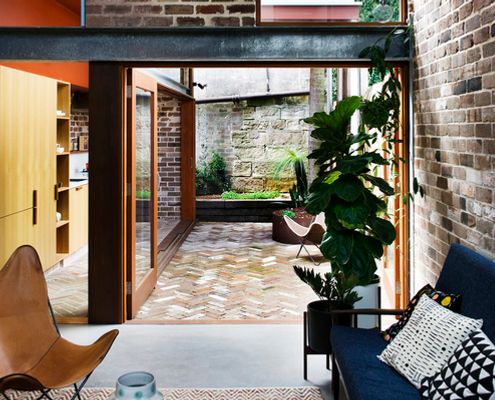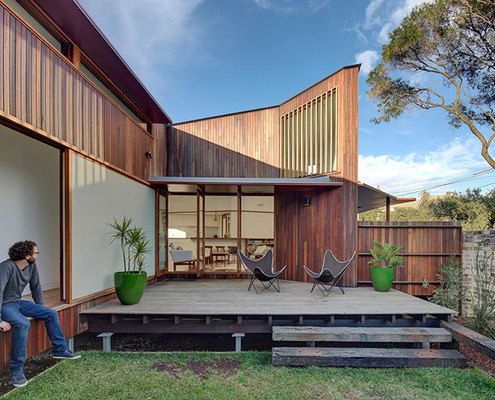David Boyle Architect
David Boyle Architect projects featured on Lunchbox Architect

Freshwater Semi Fits a Lot of Home in Just 3.6 Meters Width
This family want to live in their home forever. They just need an architect to create a home to suit them for years to come -- in just 3.6 meters width.

Two Eclectic New Homes in Marrickville Offer a New Way of Densification…
An eclectic couple of homes in Sydney's Marrickville demonstrates a new model for urban consolidation…

A Beautiful Warm Home is Carved Out of a Tight Block with No Views
Like a giant three dimensional puzzle this home defies its tight block with no views, houses on each side and a high wall to the north.

Marrickville Courtyard House is a Subdivision that Doesn't Dominate
Carefully planned around a central courtyard to maximise light and connection to the garden while minimising its impact on the street.