Drawing Room Architecture
Drawing Room Architecture are a young architecture studio based in Melbourne. Drawing Room Architecture think buildings can be wonderful things, and seeing how much of our lives we all spend inside them, they really should be as wonderful as possible!
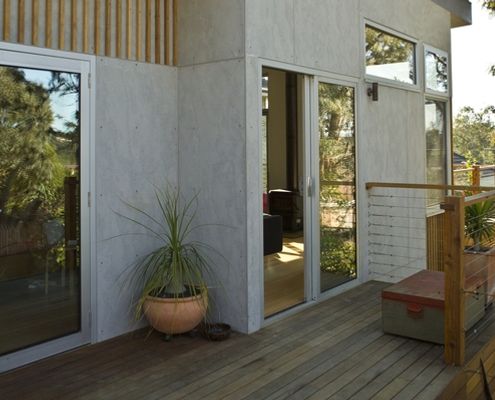
What To Do If the Best View in the House is From the Laundry Tub
A new extension negotiates the slope of the land, looking out to the view and connecting the living area to the garden.
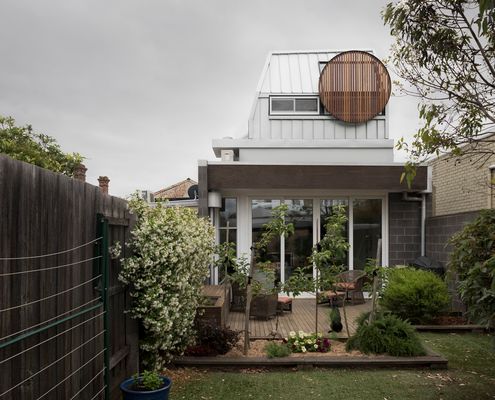
A New Study and Bedroom Pops up on Top of This Brunswick Home
An architect squeezes a new study and bedroom in the only available space on this tight Melbourne block - above the living area.
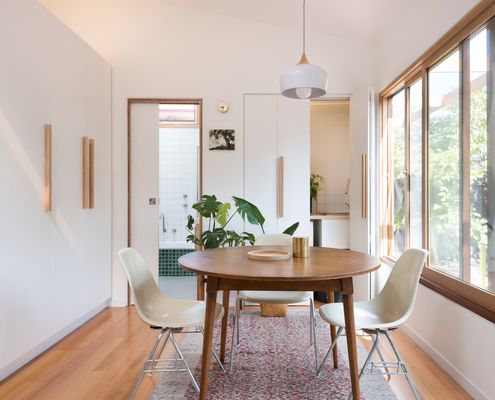
With Good Design Even the Smallest of Spaces Can Live Large
This compact addition proves small spaces can be highly liveable with plenty of storage, daylighting and a connection to the outdoors.
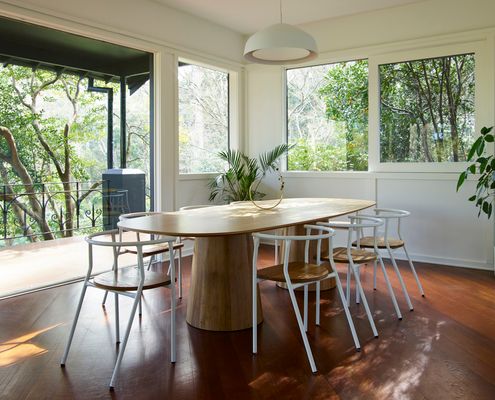
What a Difference Fresh Colours, New Joinery and Great Lighting Makes
This home had good bones, but forty years of use left it feeling tired. A clever facelift offers a fresh start for its new owners.
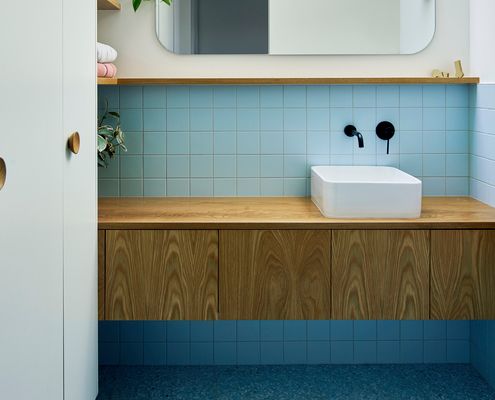
Micro Addition Tucks Much-needed Second Bathroom into Narrow Setback
It's not the size of an addition that counts, it's the functionality it adds to your home. This micro addition achieves hefty results.
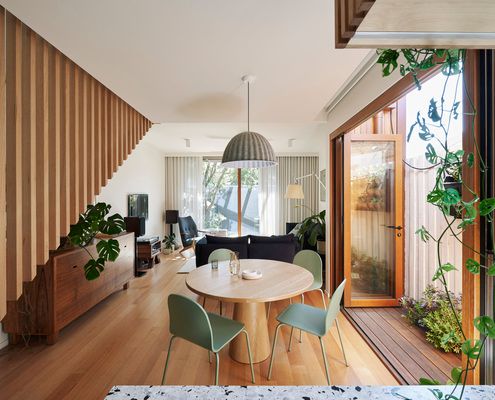
Architect Creates a Spacious Light-filled Home Against the Odds
Despite a seemingly impossible set of constraints, this terrace has been transformed into a light-filled and sustainable family home.
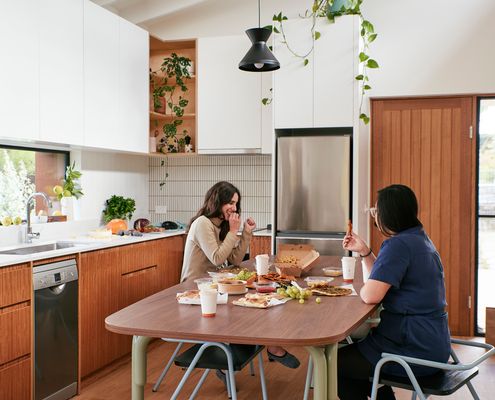
Have a Garage You Never Use? Put the Space to Better Use...
A double garage has the perfect amount of space for a new multi-functional studio the owners will get far more use out of.
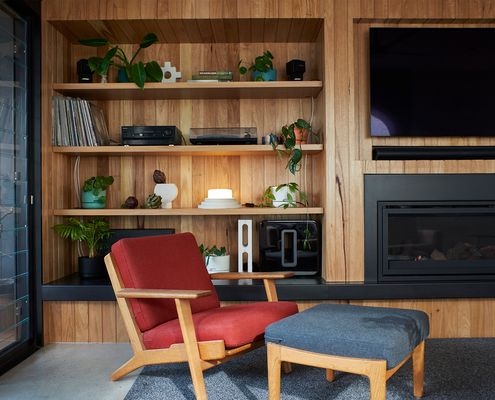
Mid-century never goes out of style for this creative couple
A mid-century-inspired home designed to navigate a long, skinny block is this creative duo's forever home...
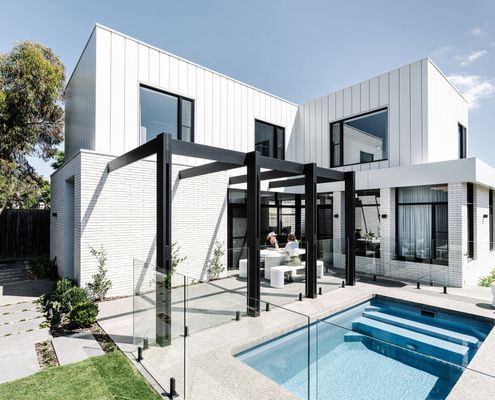
The Tesla Model Y of houses: a mid-sized, luxury, all electric home
This old home needed rebuilding from the stumps up, but the result is an energy-efficient, all-electric family home.