Michael McManus Architects
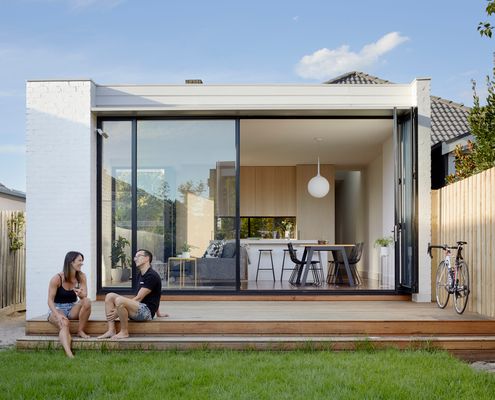
A New Rear Living Area Creates a Better Connection to the Outdoors
We love to get out and enjoy the backyard, but too often our homes are disconnected from our outdoor spaces. Here's what you can do...
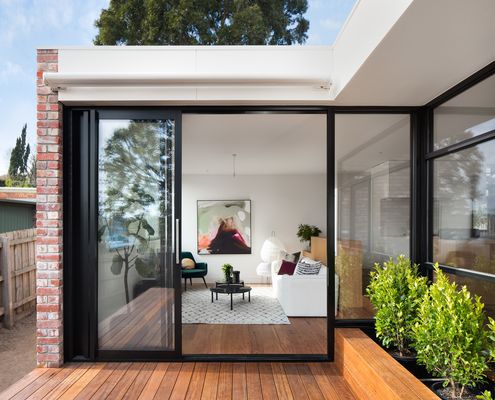
A 1960s Unit Is Transformed Into a Modern Family Home
Buying an extra slice of land from the owners' corporation enabled this 1960s one-bedroom unit to become a modern three-bedroom home.
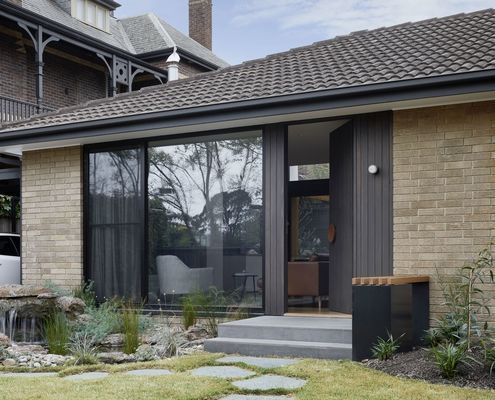
A Dated and Inward-looking Unit Transformed Into Modern Family Home
Instead of demolishing this unit, the architects reimagined it, transforming it into a modern and light-filled 3-bedroom home.
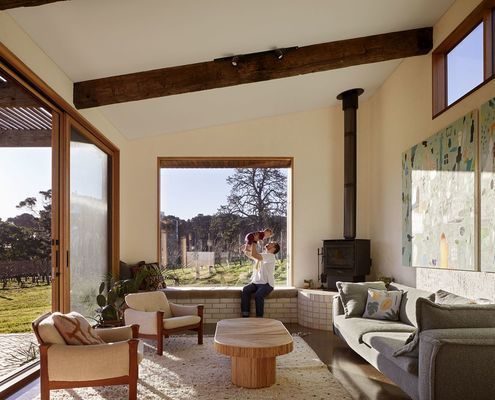
Originally Built As a Weekender, They Loved It so Much They Moved In!
With COVID-19, remote working and a beautiful new home in the country, the time seemed perfect for this family's tree change.
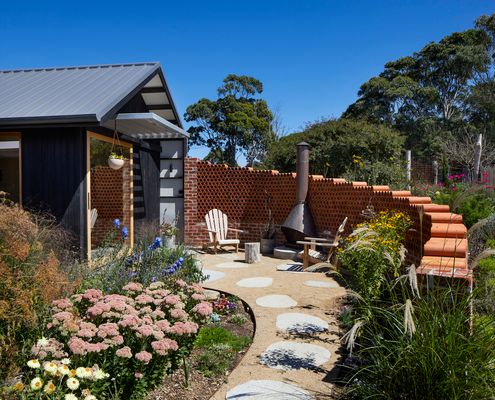
Charred Timber Creates a New BAL-12.5 Wing for This Country Home
To create space for the kids as they grow, this new bedroom wing sits beautifully in the landscape and meets BAL requirements.
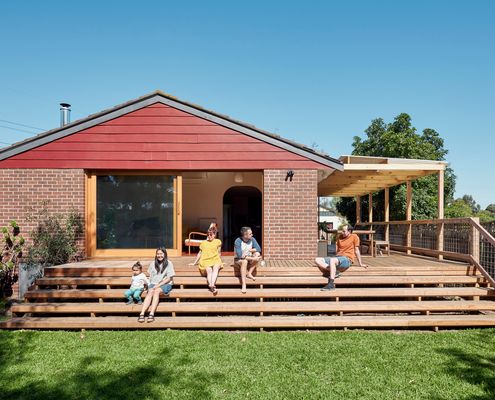
Sometimes it's the little things that can make a big difference...
A focus on the small changes with the biggest impact was key to keeping the renovation of this 1980s project home budget-friendly.
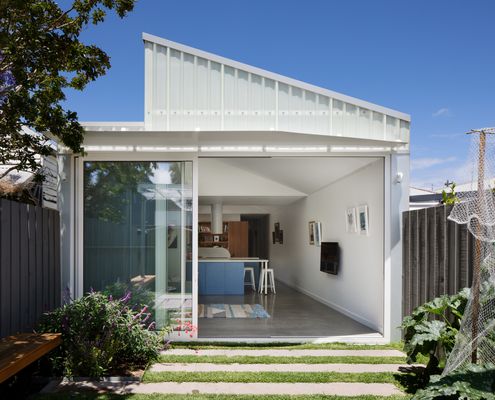
This addition feels spacious in spite of a long, narrow block...
With clever planning and bringing light and framed views in at every opportunity, this long, narrow site feels surprisingly spacious.