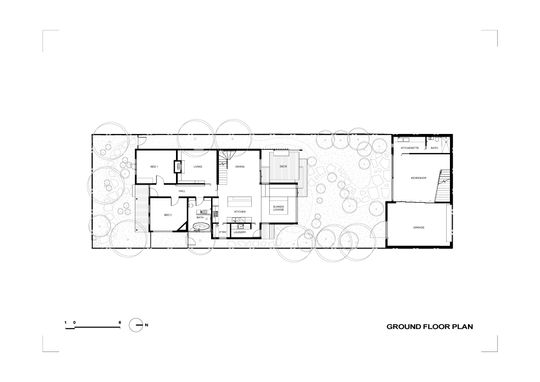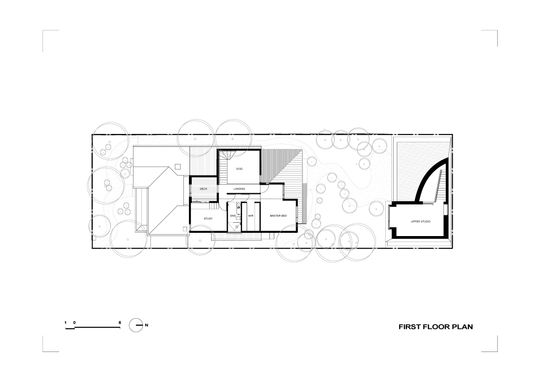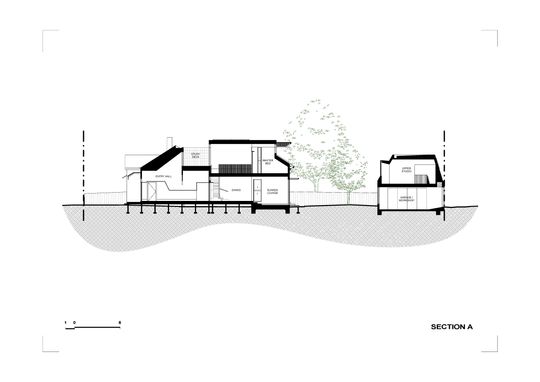When Zen Architects approached the renovation of this Victorian-era home, they were careful to retain as much of the character of the original home as possible. By combining the principles of restoration, re-use and recycling, they created a modern home and studio without losing the essence of the original home; old and new are in harmony...
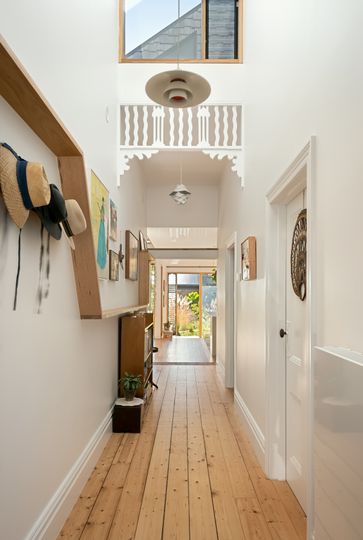
"Our first endeavour", explain Zen Architects, "was to retain as much character of the original Victorian residence as possible. We retained the weatherboards and Victorian detailing externally, lifted, de-nailed and re-used the Baltic pine floorboards as well as the skirting boards, architraves, doors and windows."
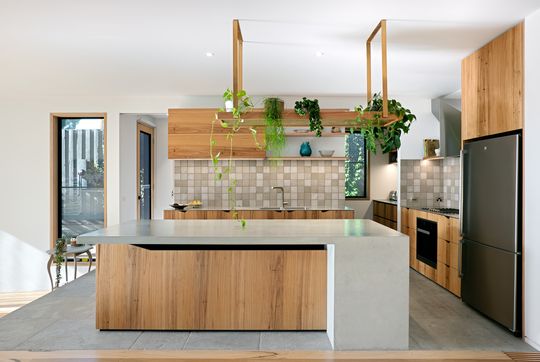
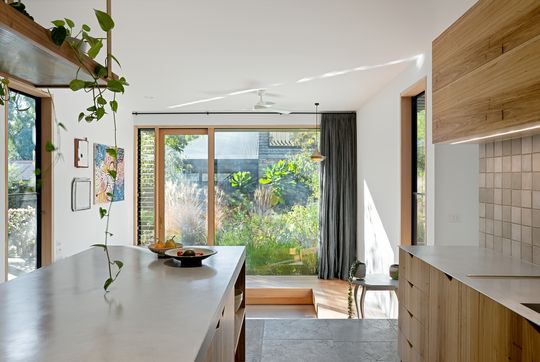
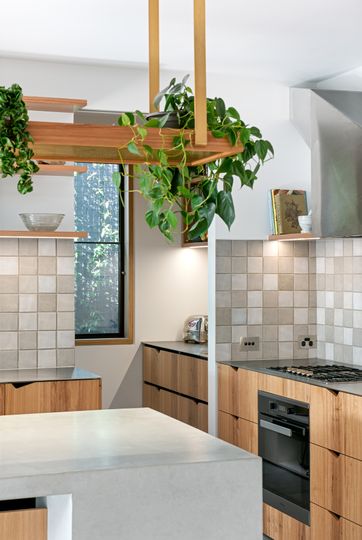
Meanwhile, the existing walls, floor and ceiling got a boost of insulation and windows were re-glazed to bring them in line with the new addition, creating an energy-efficient home that exceeds the current standards.
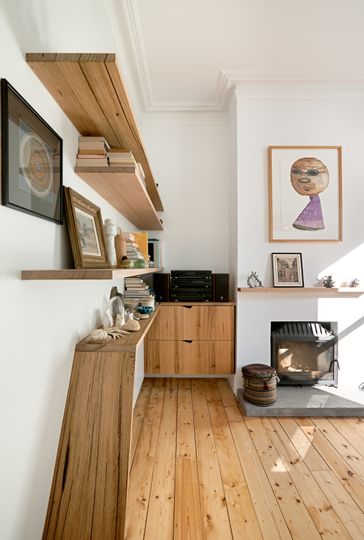
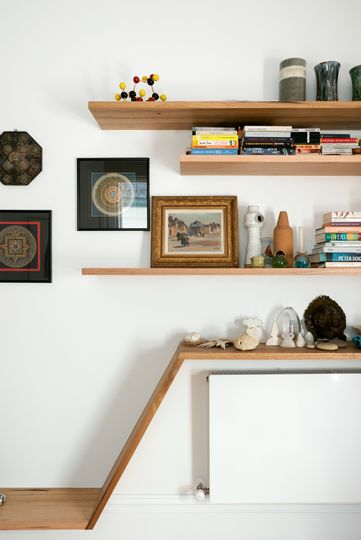
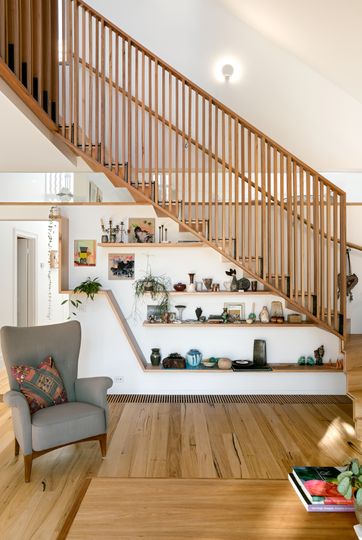
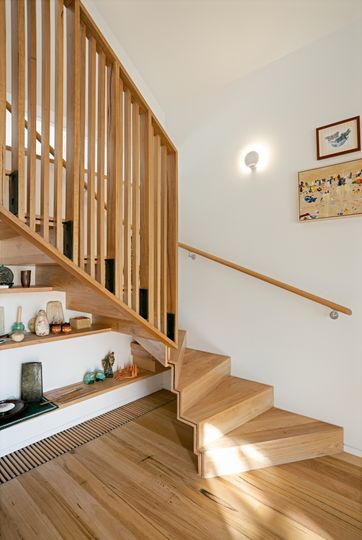
Another strategy to create a new home which is as full of character as the original was to turn to artisans and craftspeople to insert hand-made creations throughout. From the concrete benches to timber windows, stairs, balustrades and shelving, joinery, brass fixtures and fittings, plant shelves and tiles. Each of these elements was manufactured locally to bring a unique quality to the home. In addition, "natural, raw materials finished with no or low-toxicity finishes provide a healthy indoor environment that is comfortable year-round", explains the architect.
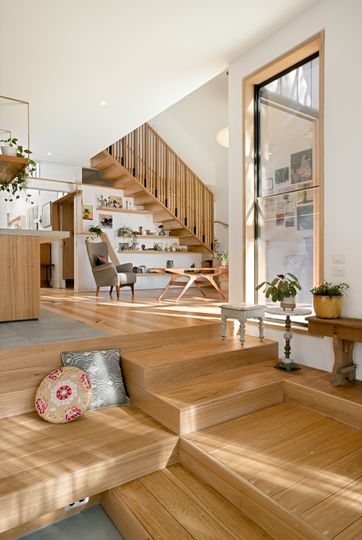
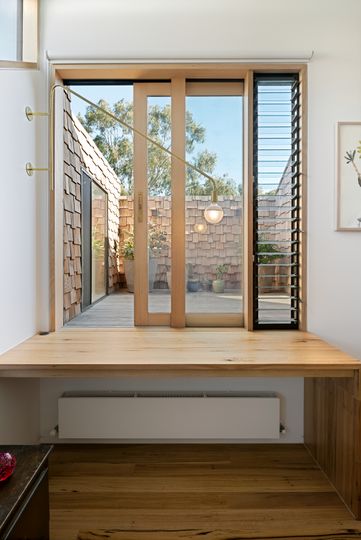
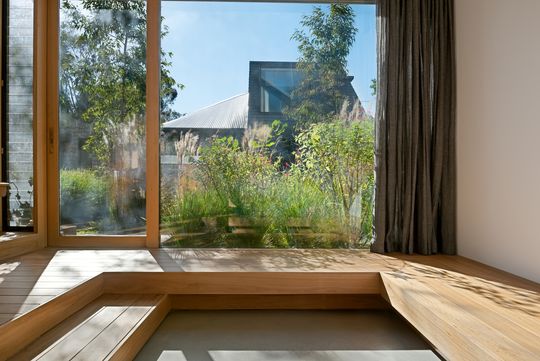
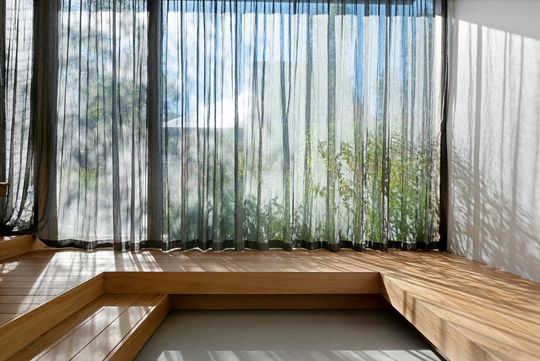
The architect plays with levels, volume and light to create a series of interconnected spaces which continue to surprise and delight. There's the dramatic sloping ceiling over the dining area, a surprise deck tucked into the roofline off the study and a sunken lounge surrounded by grasses swaying in the wind.
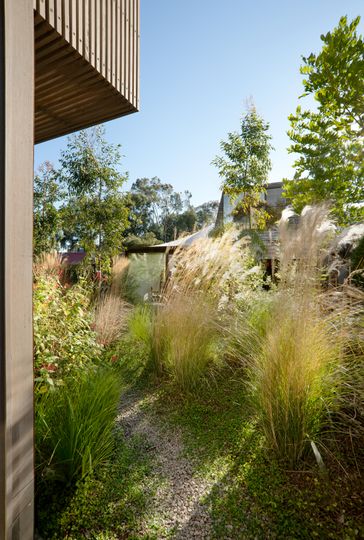
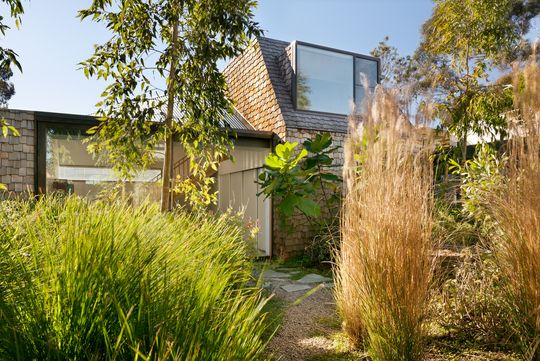
Heading out into the contoured landscape you reach the detached artist's studio clad in shingles like something out of a fairytale.
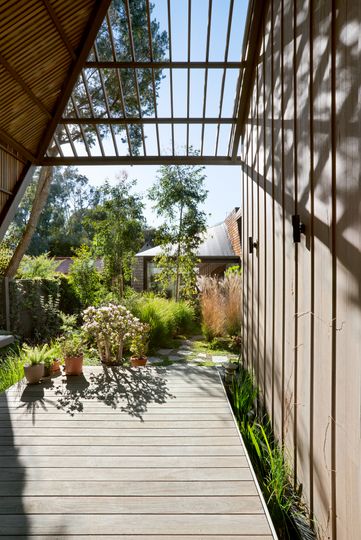
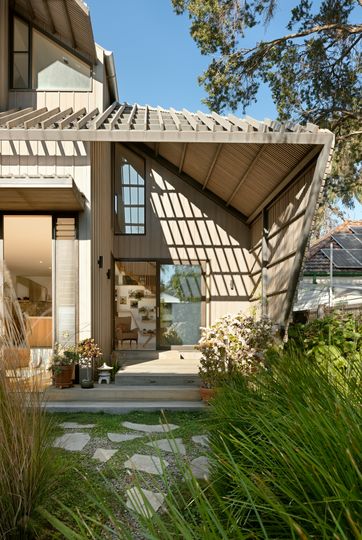
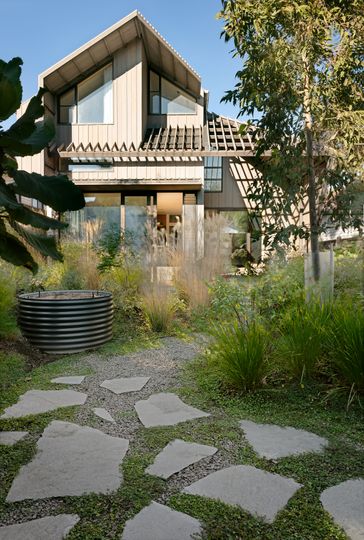
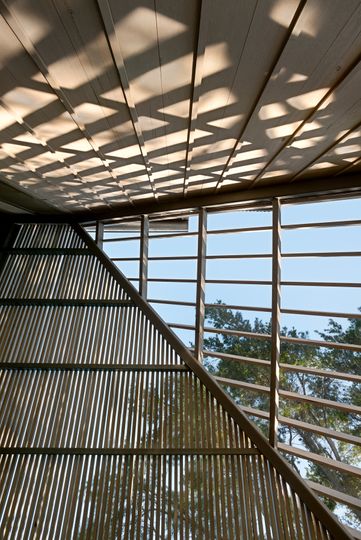
The rear deck is shaded by a timber pergola which follows the same pitch as the original home. The effect is as if the original roof has simply been peeled back to expose the timbers beneath and helps to tie the addition into the existing home. An added bonus is the way the shadows of the pergola hit the vertical weatherboards of the house, creating a beautiful pattern.
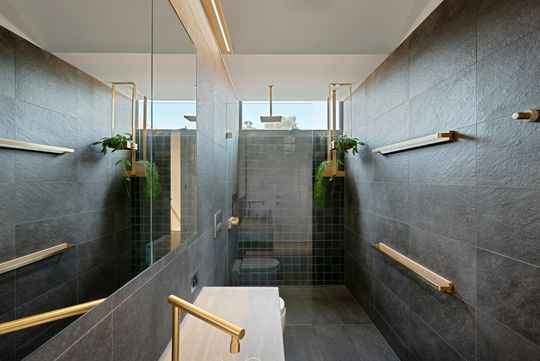
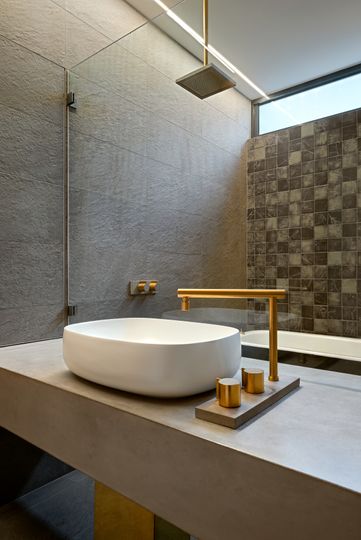
All of these elements create a home full of stories and surprises which tie together old and new in a creative and delightful way. By retaining what made the original home special and reinterpreting those elements for modern living, Art House and Studio creates a new, more efficient, comfortable and practical home enlivened with a sense of character and fun.
