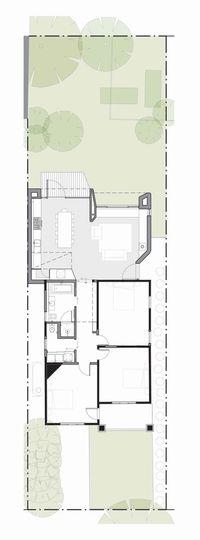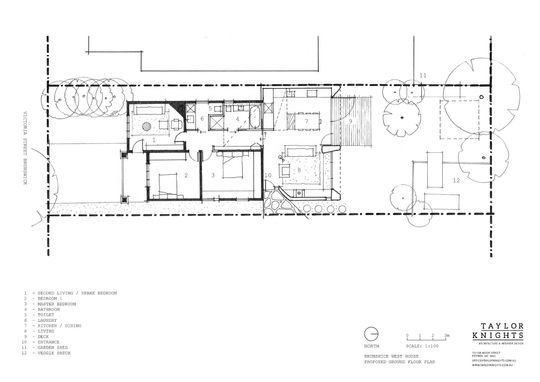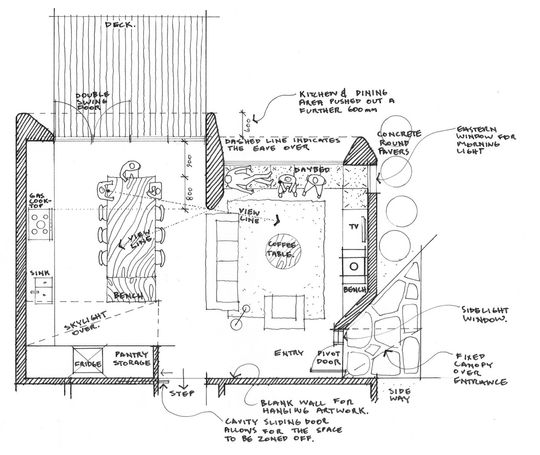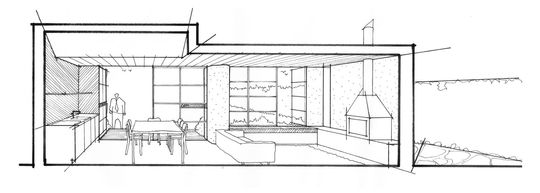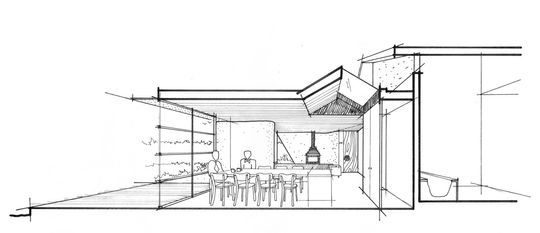Are you an introvert or an extrovert? The type who likes to stay home and read a book by yourself? Or the party girl always looking for the next adventure? Snooze, what a cliche! Here's a crazy thought, maybe you enjoy both reading books and going out with friends? Don't try to categorise me, Bernice! Because sometimes, we're introverted-extroverts. Or even extroverted-introverts. Maybe you're an ambivert. We don't judge. The point is, our homes need to be flexible enough to make us feel, well, at home, no matter what mood we're in...
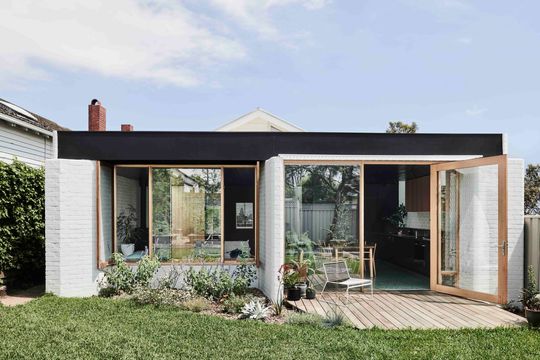
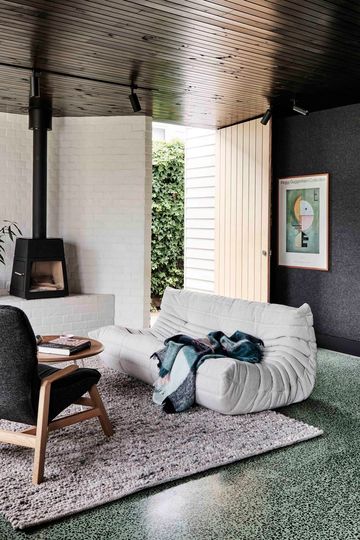
Brunswick West House is an addition to a Californian Bungalow in, you guessed it, Brunswick West. Rather than undertake an arduous (and costly) reconfiguration of the old home, the architect Taylor Knights quickly realised an asset tucked away at the side of the house, an ivy-lined sideway. The sideway would become the perfect new entry to the home, drawing visitors to the rear and into a new open-plan living space. This clever move freed up the existing space to become more private sleeping spaces.
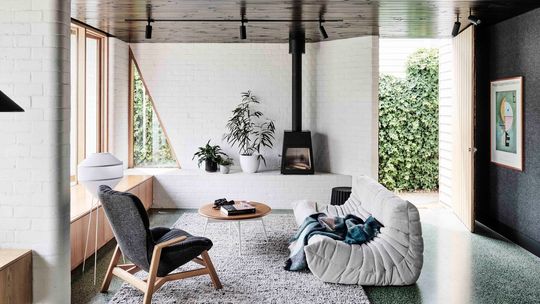
The addition is modest in scale, just 50 square metres, and designed to reconnect the home and garden (something CaliBungs have never been much chop at). Sitting low and anchored into the garden with heavy, masonry walls, the new space flows effortlessly into the generous north-facing yard.
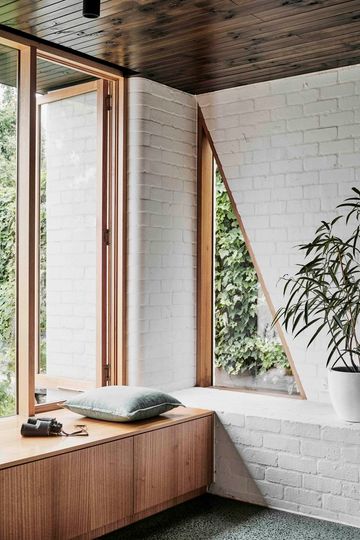
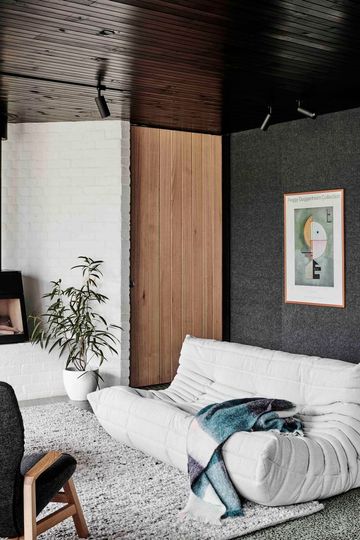
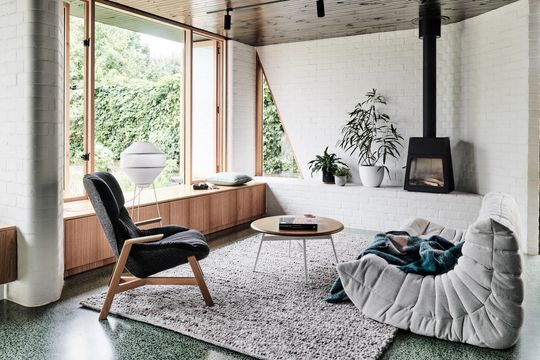
We love an open-plan. It gives a sense of spaciousness and informality that reflects our modern lifestyles but, at this point, we also realise open-plans can be calamitous. At Brunswick West House, the architect recognised this problem. Instead of the typical open plan with nowhere to hide, they designed three sculptural walls which create nooks and niches in which to hide. While this is very much a social space, there's always the opportunity to find a quiet corner without missing out on the action.
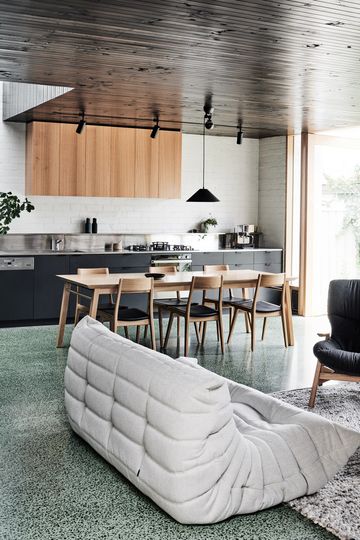
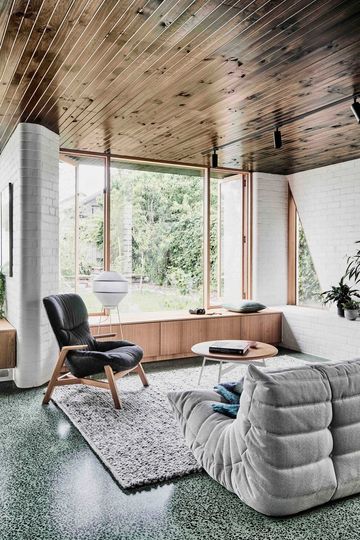
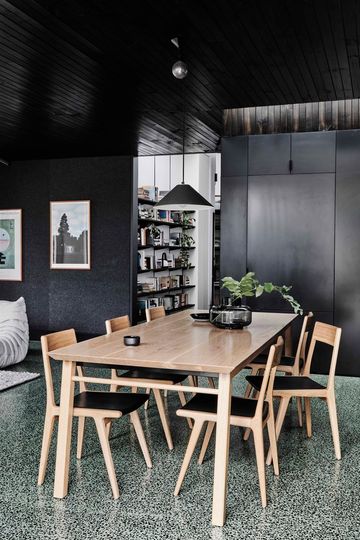
The interior uses dark timber and black joinery to focus attention on the light and garden outside. It feels protected, almost cave-like, with the dark finishes and strong, solid walls, but touches of lightness like the white painted brick and blonde timber cabinets, even a generous skylight over the kitchen prevent it from ever feeling overwhelming.
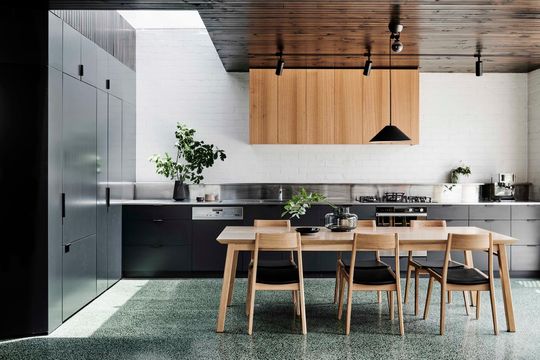
Brunswick West House is a modest addition, but even so, its power to cater to many uses and many moods is mighty. With an eye to quality materials and maximum flexibility, this well-proportioned addition lives much larger than its 50 square metres.
