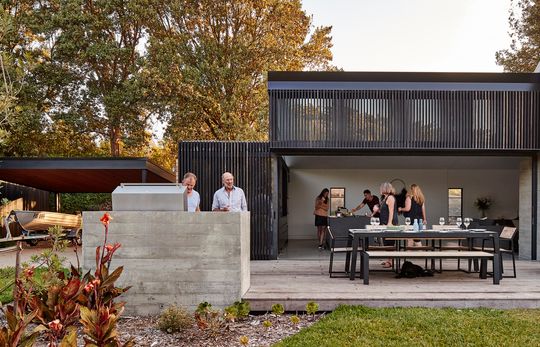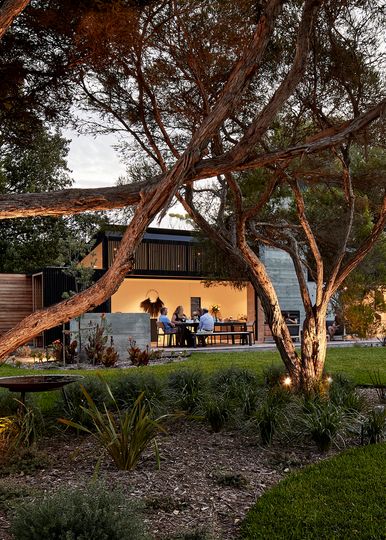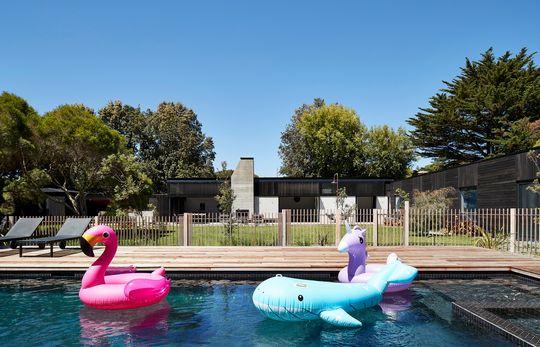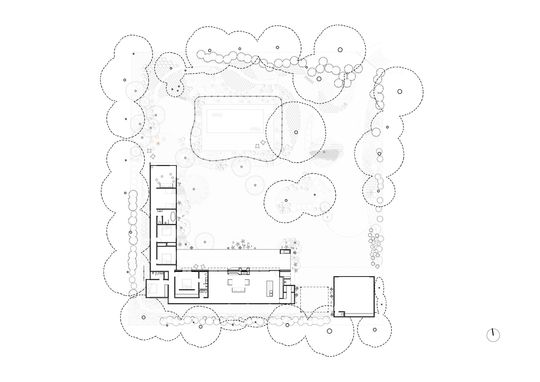Many architects' first projects come via family. This often allows for a degree of creative freedom, but it also comes with a unique pressure (no one wants to stuff up their first project and have to pop bonbons with the bitter clients every Christmas). Luckily for Ray Dinh Architecture, there's nothing to worry about this Christmas...
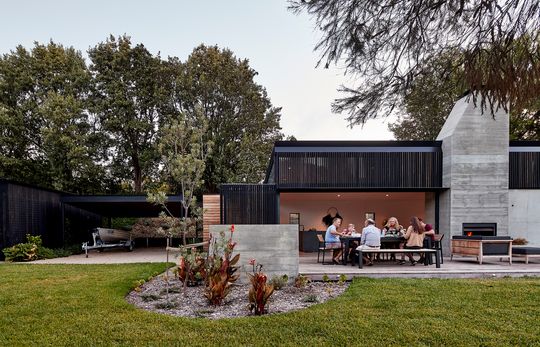
"First Lessons House is an attempt to get the basics right, and to create a house that responds to its context and the owner’s daily habits." Ray Dinh Architecture
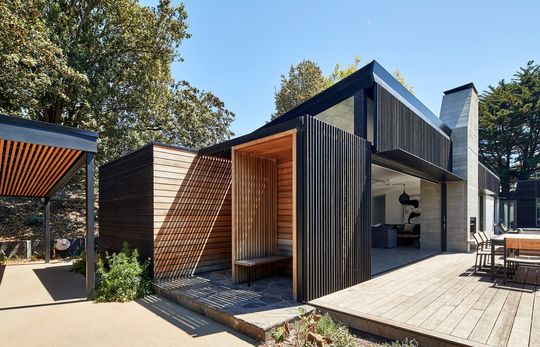
On a beautiful site overlooking the Portsea Lagoon and Wildlife Reserve, the owners wanted "a house that allows for as much outdoor space as possible, and opens up to the garden". The solution is an L-shaped home which sits low among the myrtle and tea-tree, hugging the south-west corner of the site.
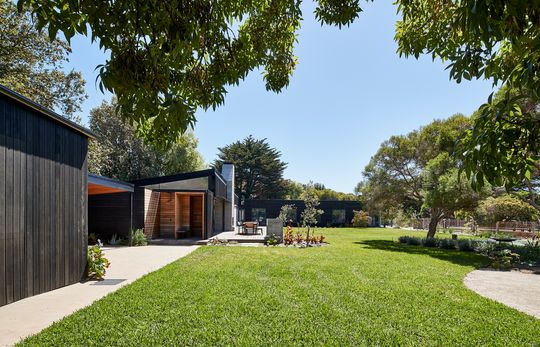
"On a square block, the L-shaped house is carefully sited to take advantage of the northern sun, tree canopy shade, existing contours, prevailing winds and views to the lagoon", explains Ray. By locating the house as close to the south and west boundaries as possible, the architect maximises north light to the living areas and the L-shaped plan means the bedrooms enjoy morning light, the perfect way to wake up naturally. Hugging the boundary also maximises the north-facing garden.
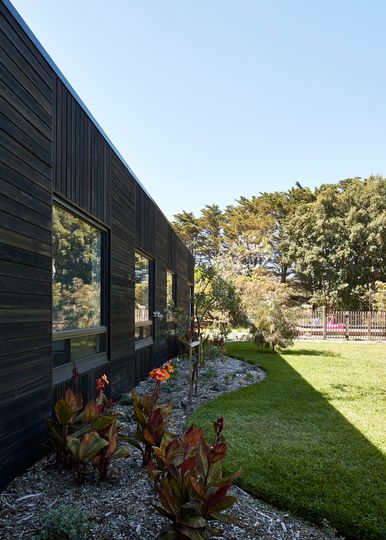
Robust, earthy materials were chosen to help the home soften into its bushy site. Charred blackbutt timber and concrete give the home both solidity and warmth. The rear of the home is clad in corrugated iron for low maintenance and to reduce costs.
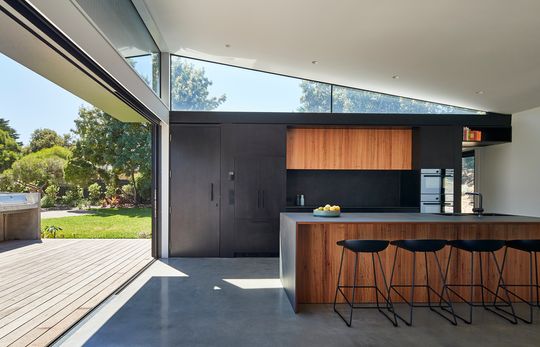
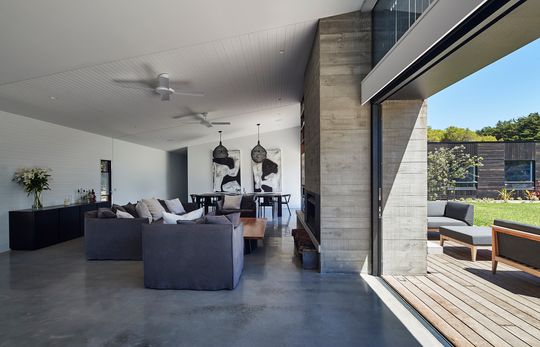
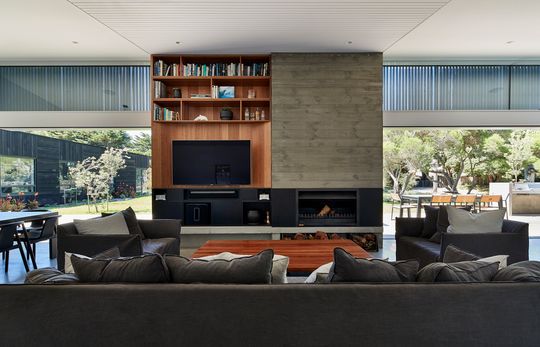
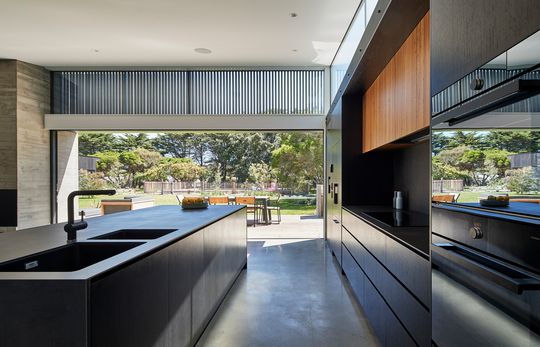
A fireplace is the focal point of the home, with one facing inwards and out towards the garden. Large sliding doors recede behind walls to completely open the home to the outdoors, making the indoor-outdoor transition seamless. In warmer months, meals and long evenings are spent outdoors. In cooler months, the fire extends the outdoor living season. "On rainy days, the doors can be left open to allow the house to breathe, and the familiar sound of rain on a tin roof can be heard", Ray explains. Above these doors, clerestory windows are shaded by timber battens to let in dappled light, while still allowing views of the treetops.
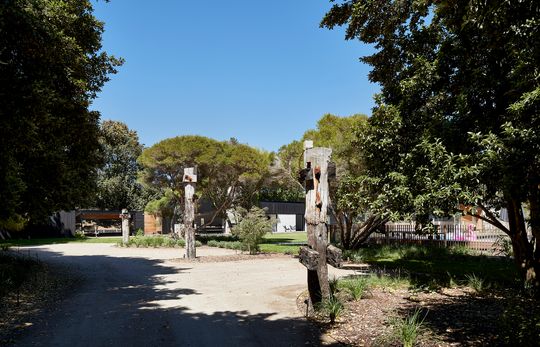
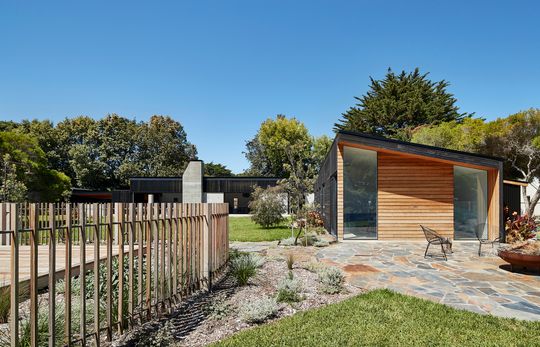
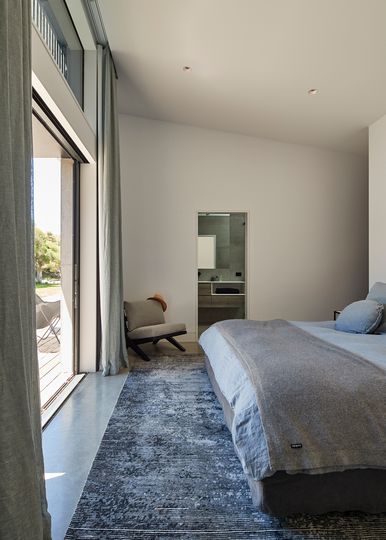
"A shortcut through the garden is the best route to the Rumpus Room, which is located far from parents and at the end of the L-shaped plan", explains Ray. "It frames views to the Lagoon, and its location encourages mischief and separation for the main living space. The sleeping zones are more basic - bed, robe and view to the garden."
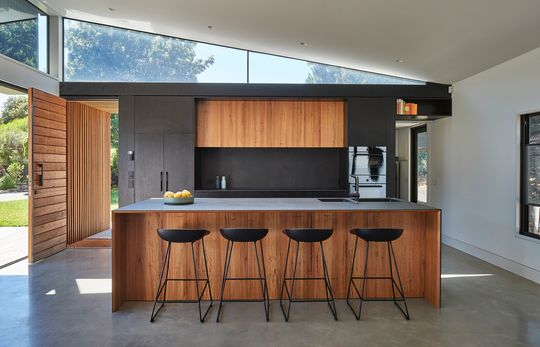
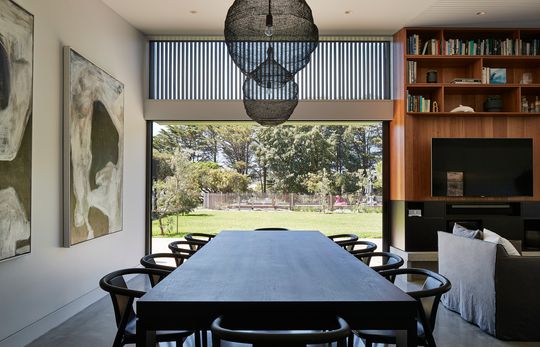
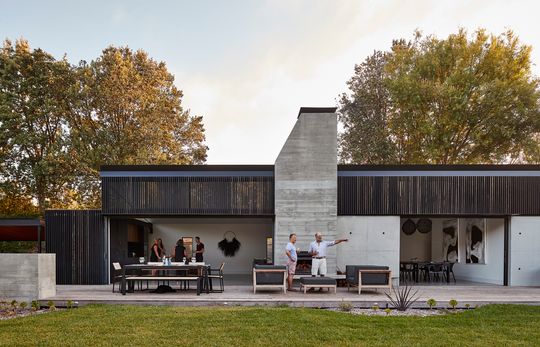
"The clients envisioned the house becoming a central meeting point to be shared and borrowed by family and friends. A place for retreat, for BBQs and celebrations of all sorts." And that's exactly what they've got. The design of First Lessons House retains the native bush landscape, while creating a functional and beautiful family home to take advantage of this uniquely beautiful location. As a first solo project, this signals a bright future for Ray Dinh Architecture and there'll be no need for hard feelings this Christmas.
