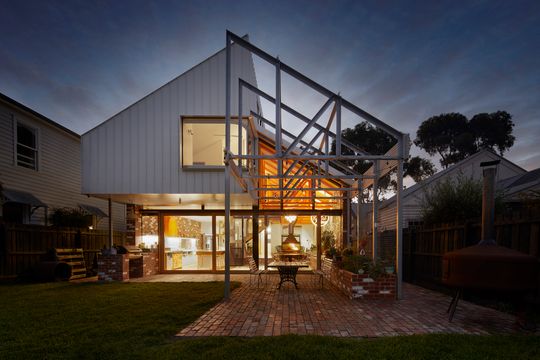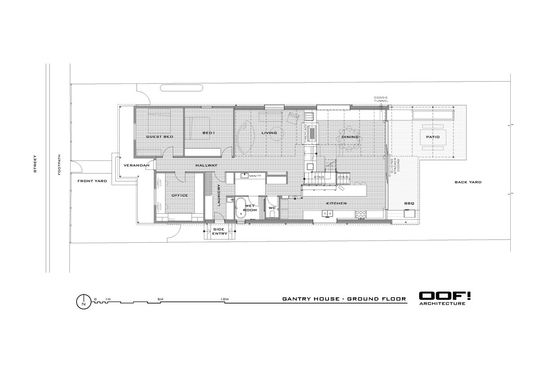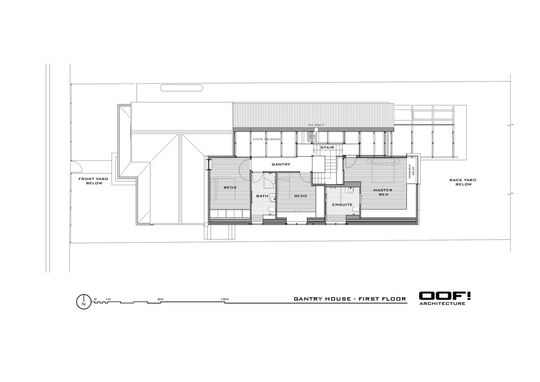This house crossed with a warehouse is the perfect live/work space for a family who are always making or doing something...
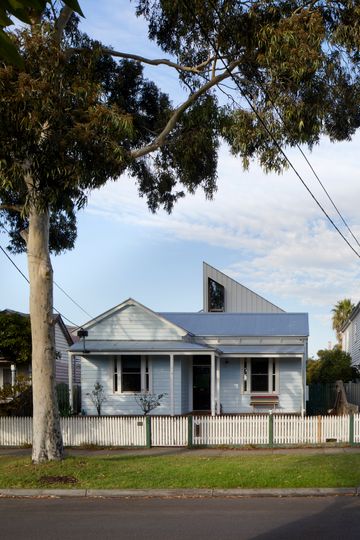
A builder, dietician, their three children and two dogs, walk into a bar... Well, not quite. But they were living on top of each other in their quaint but cramped weatherboard cottage! The design of their new home, Gantry House would need to accommodate everyone, but also create space to work as both parents work from home. Their new home, a clever and robust cross between a house and a warehouse, suits them perfectly.
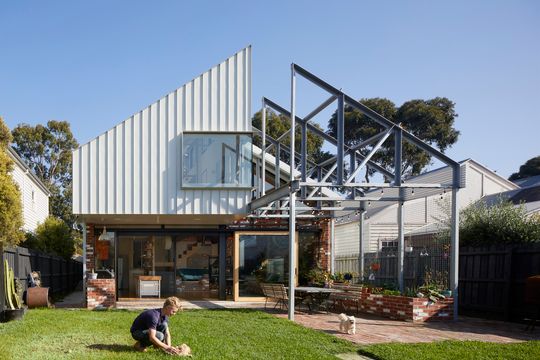
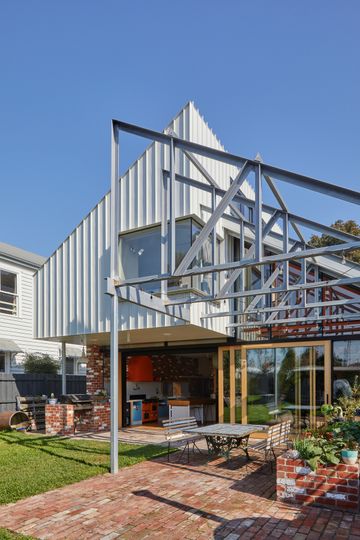
Designing the home of a builder, OOF! Architecture discovered, is both a blessing and a curse! It enables you to be a bit more experiential with material and building techniques and evolve ideas on site, but a builder's own house is always the last project in line after other clients meaning this project took shape in fits and starts over more than two years. The results, I'm sure you agree, were certainly worth the wait though!
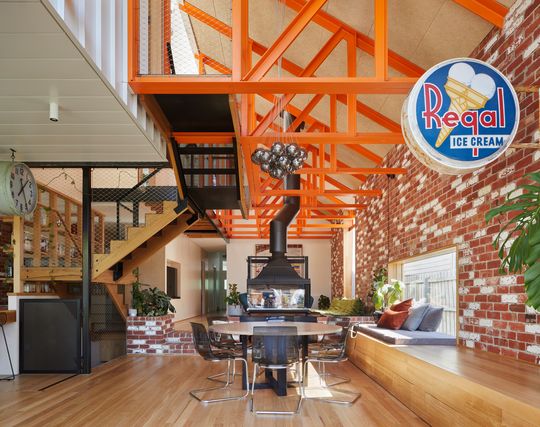
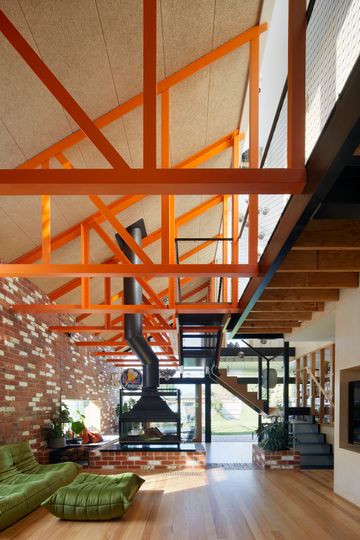
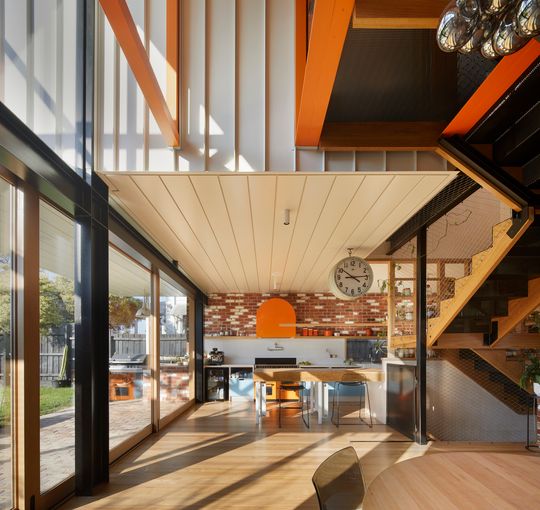
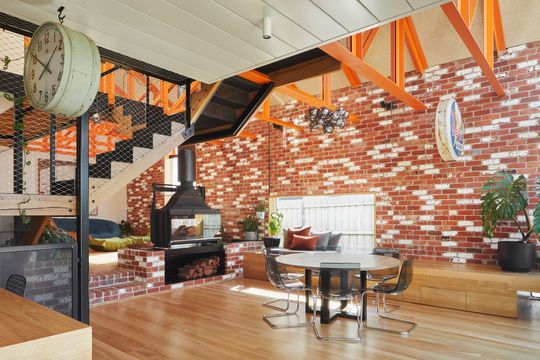
The new, open-plan living space, which feels a lot like a warehouse with its exposed recycled bricks and steel trusses, opens onto the backyard via oversized (and yet perfectly-sized) sliding/stacking glass doors. As in many family homes, it was important to have space to be together but also spaces to retreat for alone time. OOF! Architecture tackles this in a creative way: the large, open-plan space allows the family to all be together, but smaller spaces within are screened and separated into discrete zones, to create more intimate areas within the larger space.
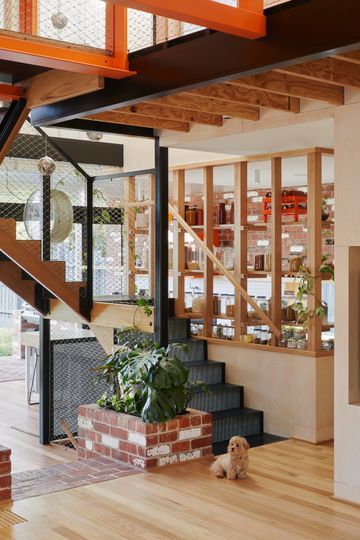
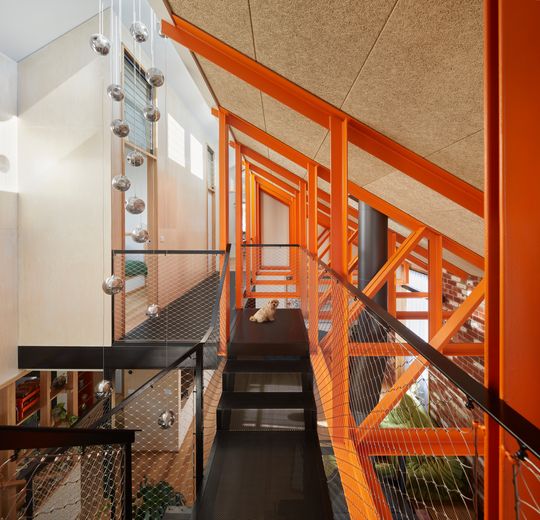
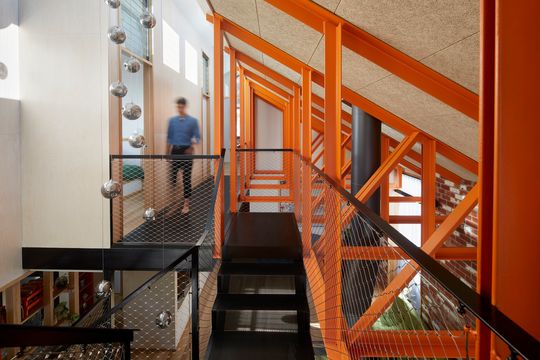
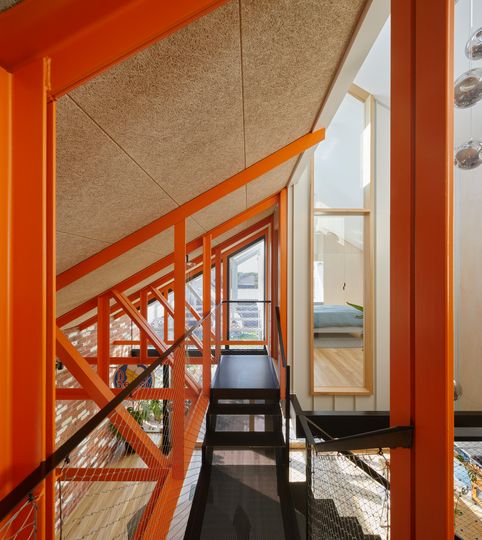
Similarly, the home's namesake gantry means that circulation happens within the main living space. Not to mention that moving through the bright orange trusses to get to the upstairs bedrooms creates a fun and unique feature far superior to your average hallway!
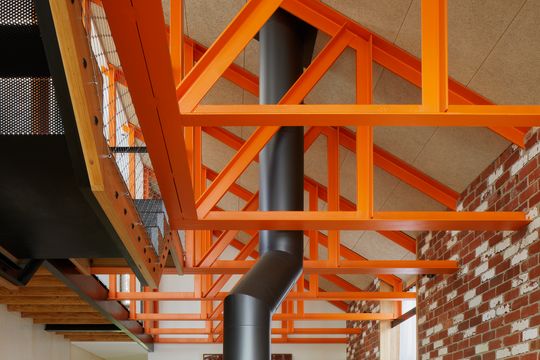
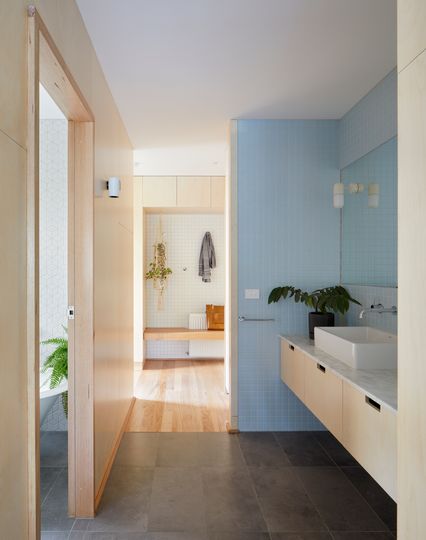
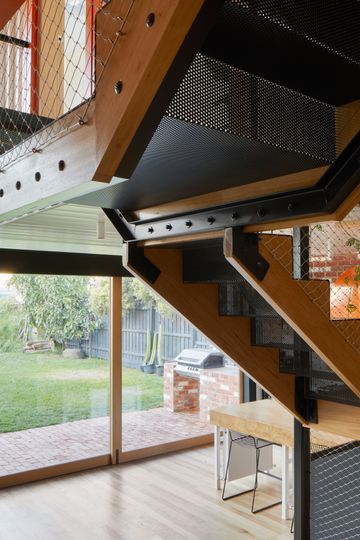
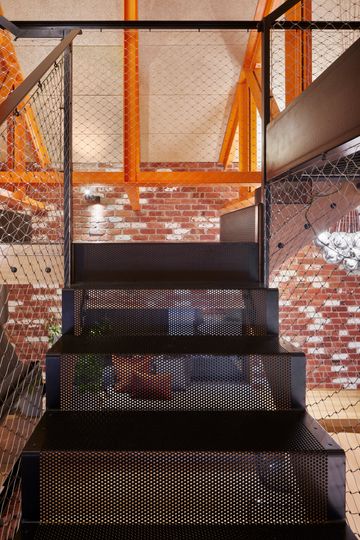
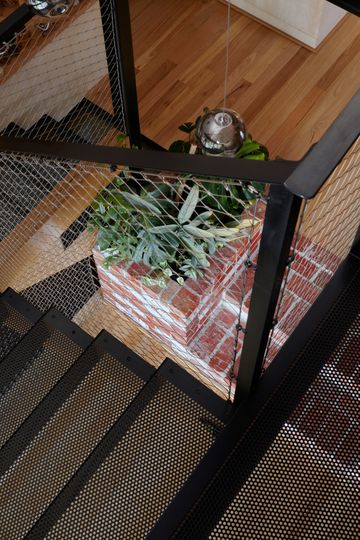
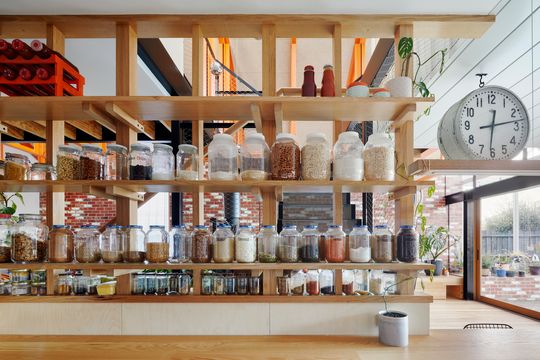
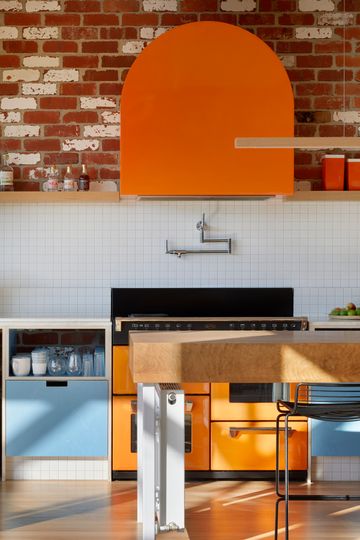
To say this home is tailor-made for the owners is an understatement. Everywhere you look there's an injection of fun and personality. The clients love to collect unique objects, so the home is designed to show off these eclectic finds: open pantry shelves means jars of beans, flour and other goodies become a finely-crafted display piece; shelves, nooks and planter boxes create specialised homes for the family's favourite plants; and vintage finds like and old ice cream sign and train station clock are incorporated in other parts of the home. There are two key features that inspired the design: the bright orange oven and the central fireplace. "These dual hearts of the home were decided before anything else and the design of the whole house grew from and around them", explains the architect. Even the dogs have their own custom-built 'dog tunnel' to the backyard.
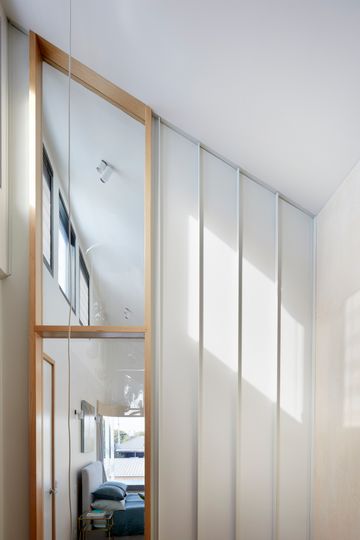
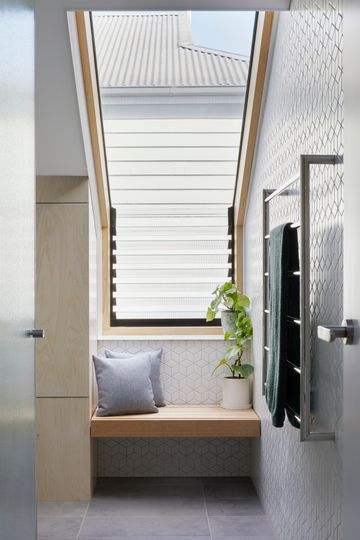
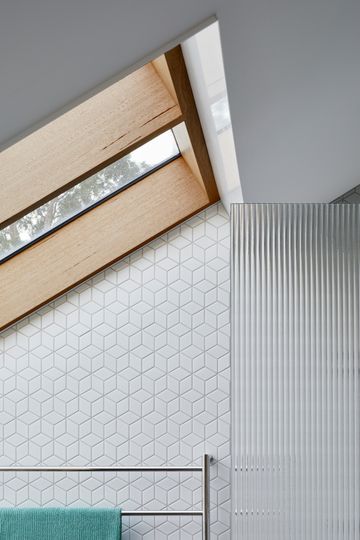
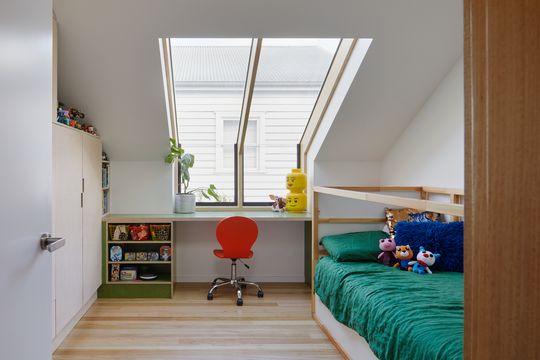
Other elements of the home demonstrate the owner's building and carpentry skills, with exquisite details throughout from the folded perforated steel stairs and gantry walkway to the immaculate standing seam cladding on the upper floor which appears to float above the living area, revealed both inside and out. "As the client was a builder, they saw their house as an opportunity to be adventurous and ambitious in design and construction. The client's exceptional skills are evident everywhere along with the fine craftsmanship of his trades", says the architect.
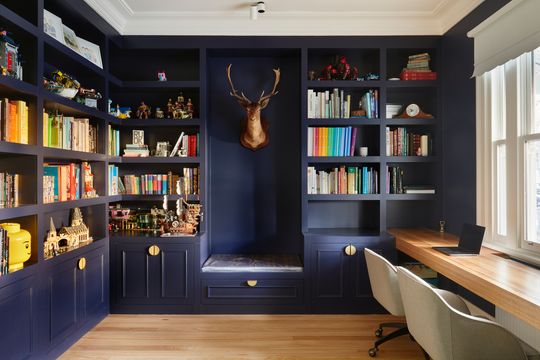
The home is also sustainably designed and comfortable year-round thanks to a reverse (recycled) brick veneer construction. It gives the home a warehouse feel while also helping to moderate the indoor temperature. Combined with north-facing clerestory windows to bring light deep into the house an efficient hydronic heating system and high-efficiency fireplace, the home is cosy even in the depths of winter. There's no cooling required beyond ceiling fans and the home is ready for solar hot water and PV panels as part of stage 2 works.
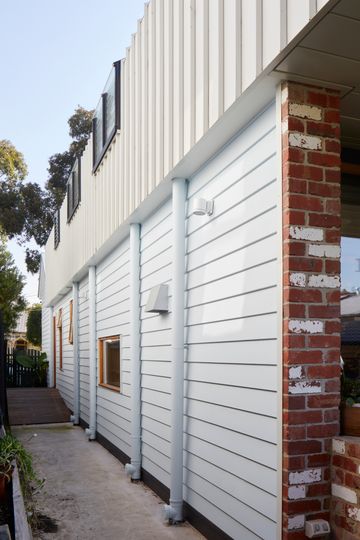
This personality-filled home is perfect for its owners, demonstrating their own unique flair and building skills. This cross between a home and warehouse definitely has those industrial vibes, but it's also a comfortable and cosy home, something most warehouse conversions can't claim. The robust design and celebration of materials will ensure the home looks and feels great for many happy years.
