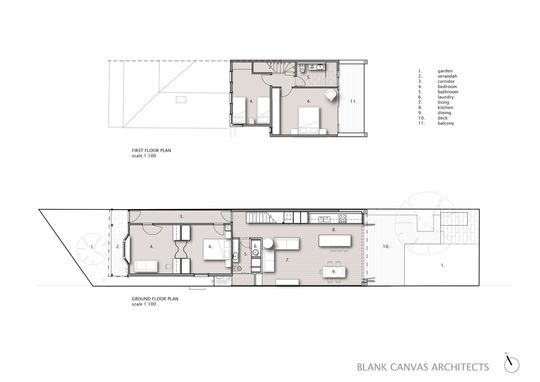Tight blocks are commonplace in inner-city areas. The challenge of making a tight site feel spacious is compounded when strict heritage overlays govern what can and can't be done. Blank Canvas Architects have navigated the challenges at House 184, utilising all available space in this renovation of a workers cottage in Port Melbourne...
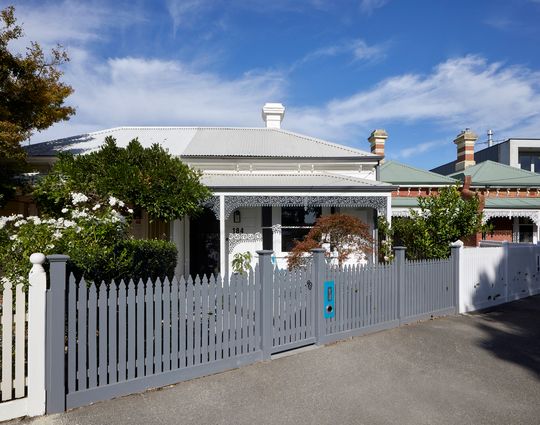
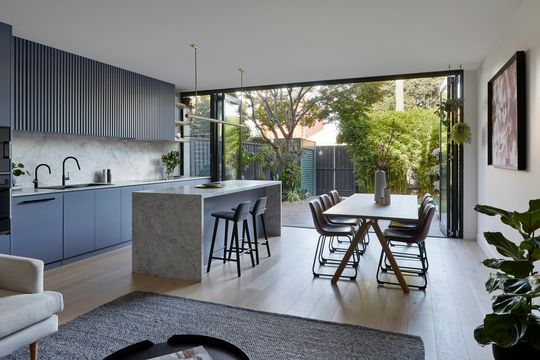
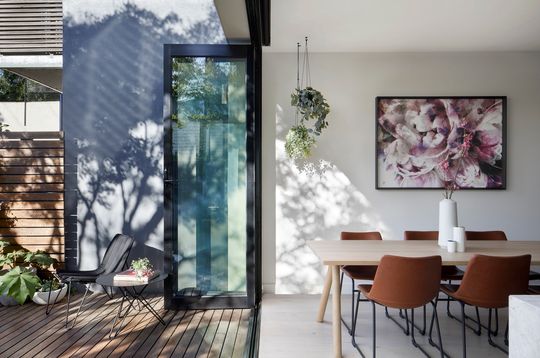
When you're renovating a home on a tight site, it's important to maximise internal spaces, of course. But to do this at the expense of outdoor spaces is folly. Instead, the architect retained the original features in the front two rooms and created one large, open space to the rear opening onto a generous-sized backyard. The combination of an open-plan space and the seamless connection to the backyard creates the sense of space without taking up too much of the backyard. When the bifold doors are open, the living area becomes part of the outdoors, creating one large space.
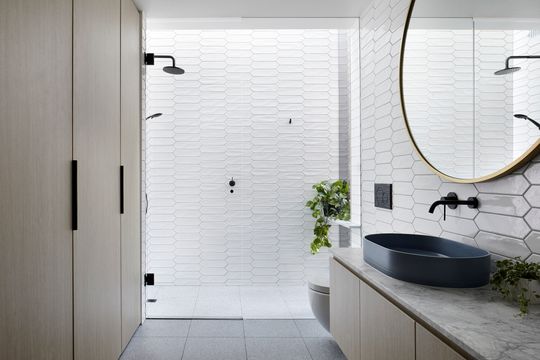
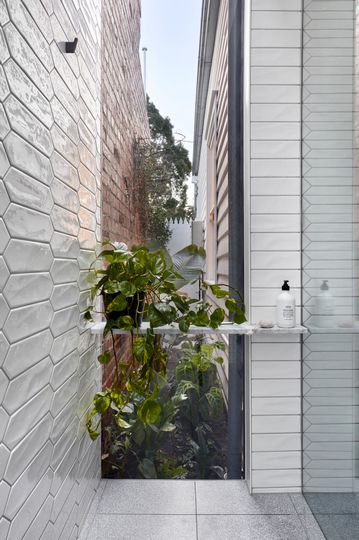
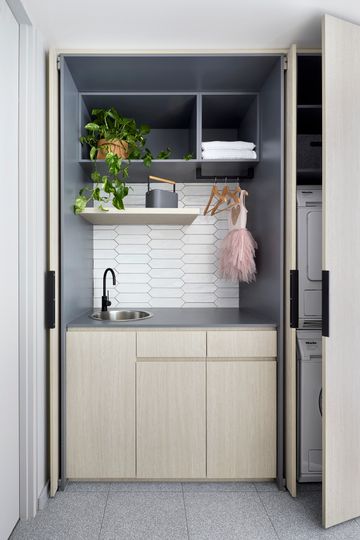
A bathroom is tucked between the existing front two rooms and the open plan living space. It takes advantage of the lightwell at the side of the house with a full-height pane of glass creating a shower with a view! A European-style laundry is tucked in the cupboard, creating a space efficient bathroom/laundry.
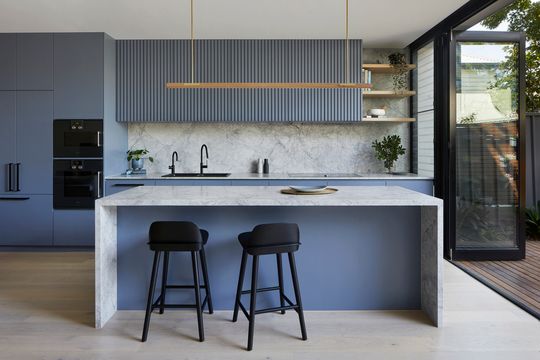
Similarly, the kitchen is tucked underneath the stair, creating a clean plan where every square centimetre is put to good use.
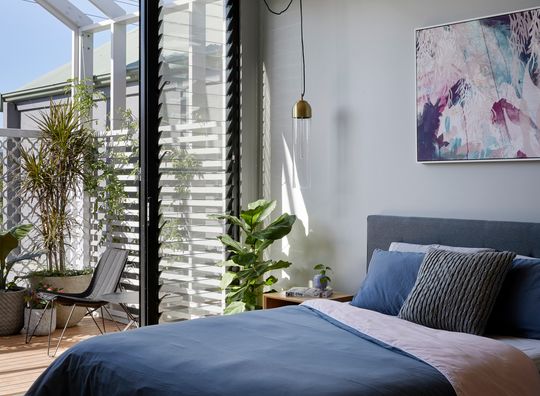
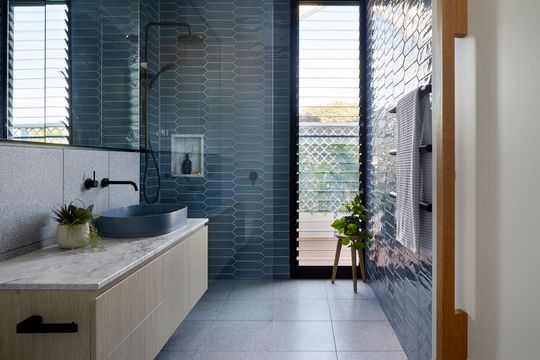
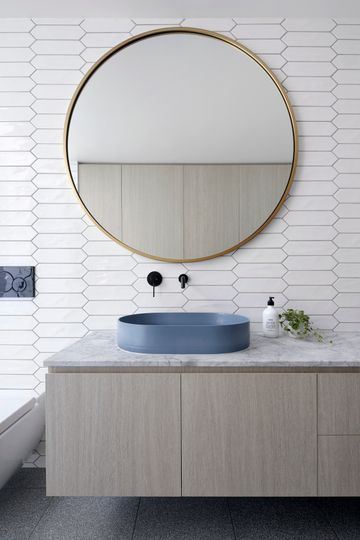
Upstairs, there are two additional bedrooms and a bathroom, with one bedroom opening onto a balcony.
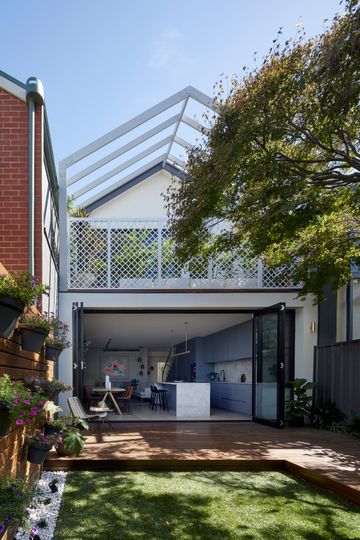
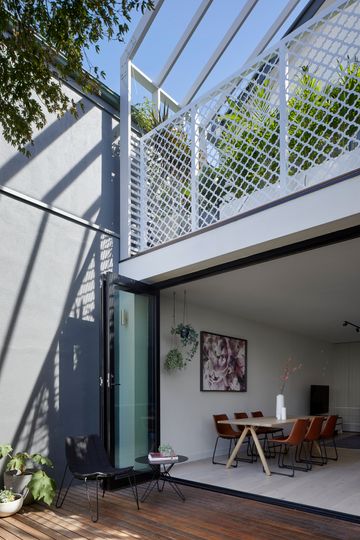
The gable roof from a previous renovation in the '90s was retained and extended over the balcony as a pergola. Plants will eventually be encouraged to grow over the pergola, softening this rear facade and provide shade. A clover-patterned balustrade is a modern take on the elaborate iron lacework in the original part of the home.
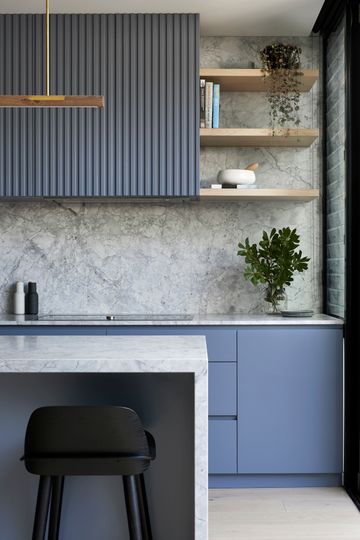
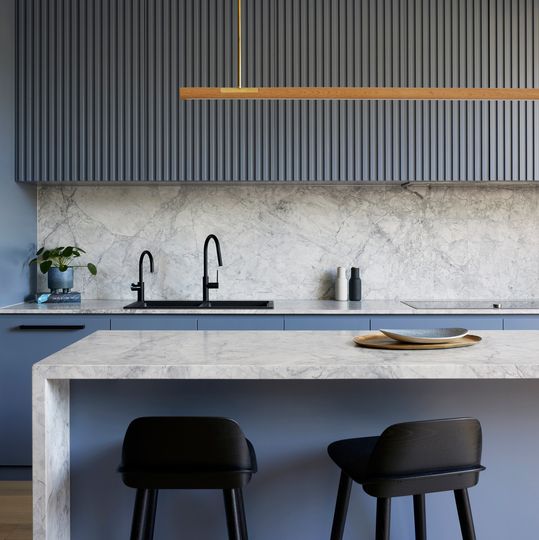
Texture is used throughout the interiors with marble used in the kitchen for an elegant statement. A subtle grey-blue to the cabinets makes the kitchen the focal point of the living area, drawing the eye through the house towards the garden.
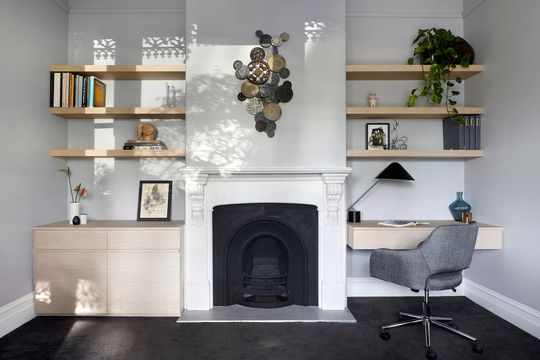
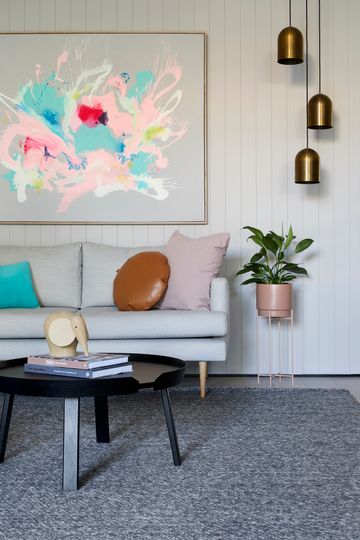
An important part of maximising space on a small, inner-urban site is connecting indoor and outdoor areas. By doing this, you make the living area extend to the site boundary and they become part of the same space, using every square centimetre of your site to your advantage.
