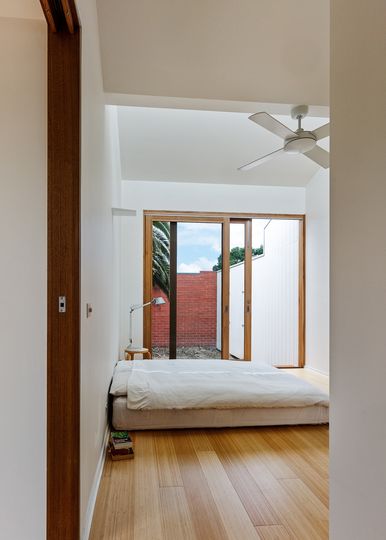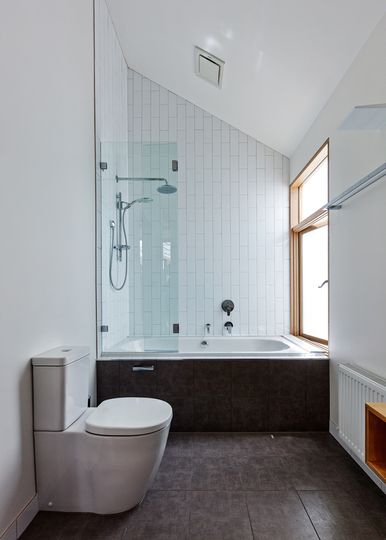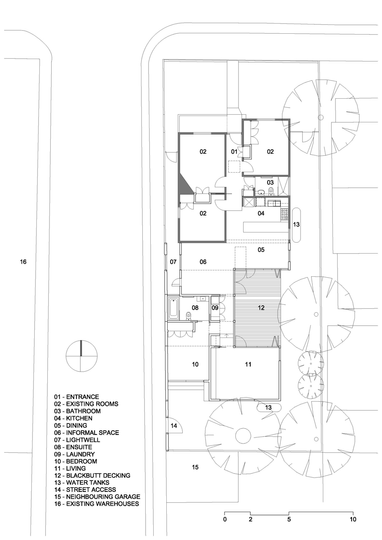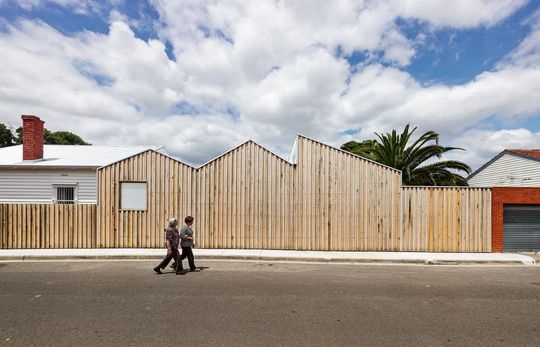
Fitting in With the Neighbors
Profile House is an extension of a Californian bungalow-style home which takes advantage of its corner block and pays homage to the varied building styles in the area. BLOXAS Architects have created an unexpected space inside, and out.
Like many of Melbourne's inner suburbs, Brunswick East has an industrial past. But as more people look for housing close to the city, there is also a growing mix of family homes. A common concern for architects is how to design new homes in these areas without whitewashing the more gritty industrial past. After all, part of the appeal of these areas is the brick warehouses and eclectic mix of building styles...
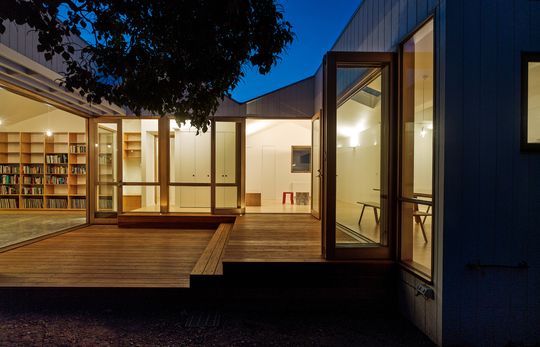
A Central Deck: A central deck allows the owners to see their children playing in other rooms. It connects the home visually and allows sunlight deep into the living area.
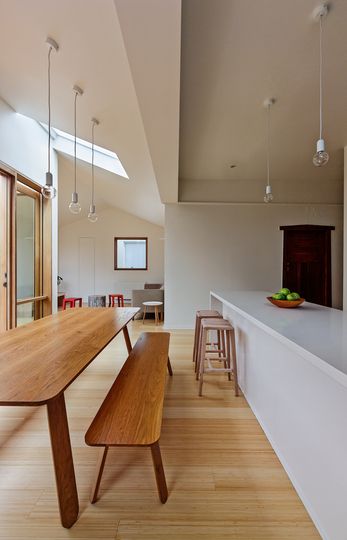
Varied ceiling heights: The unusual roofline continues into the home, giving each room a unique feeling.
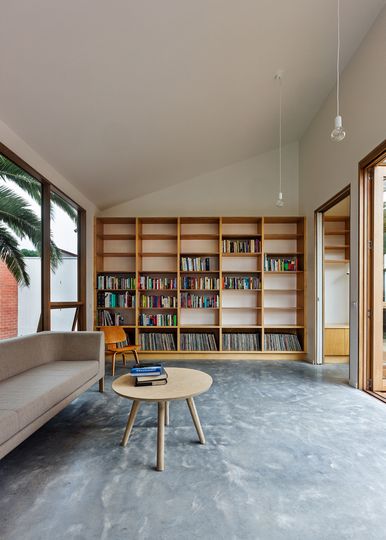
Concrete floors: The courtyard allows light deep into the home. The architect has left concrete floors exposed so the concrete can absorb the sun's warmth during the day to keep the home warmer at night.
An Unusual Boundary Fence
Similar to a typical timber paling fence. But the unmilled Victorian Ash boundary wall transforms into an elevation of different roof pitches you might encounter on any street in semi-industrial Brunswick East.
Profile House takes advantage of a corner block to highlight the various building types in the area and create a fun street frontage which might otherwise be ignored. The roof and ceiling lines of the house follow this profile, creating an interesting mix of spaces inside.
Using timber gives the street frontage a warmth, making it feel more residential than the typical brick warehouses. It also provides the home with a sense of security, an important consideration given its semi-industrial location.
Let the Sunshine In
Orientation towards the north was achieved thanks to the central courtyard. The courtyard connects the home to the outdoors and lets light deep into the living areas. BLOXAS Architects used the plentiful sunlight to their advantage by leaving the concrete slab exposed in the living area. The concrete absorbs the sun's warmth during the day, keeping the home warmer at night.
Green Credentials
Environmental sustainability was important to both the client and architect. So careful consideration was given the home's design to minimize its environmental impact:
- The use of materials from renewable resources
- Most materials are left untreated -- avoiding noxious chemicals in sealants and paints
- Water tanks collect rainwater for reuse
- Solar hot water capitalizes on Australia's plentiful sun (even in 'dreary' Melbourne)
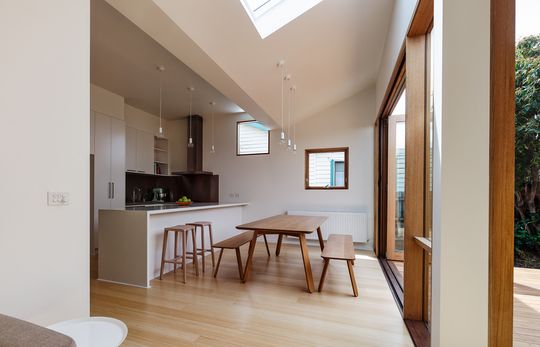
Sustainable Flooring: Bamboo flooring is used throughout the home because it is a renewable, easily grown resource.
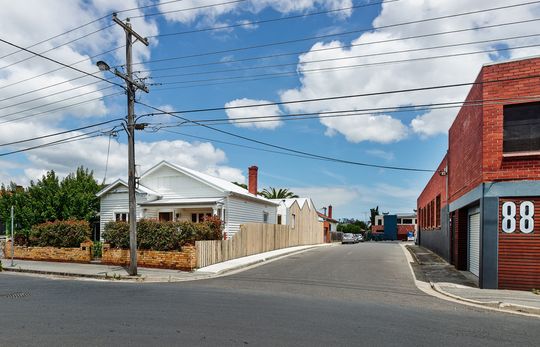
Secure and street-friendly: The timber boundary wall gives the home a sense of security, but is also a fun, interesting street frontage.
