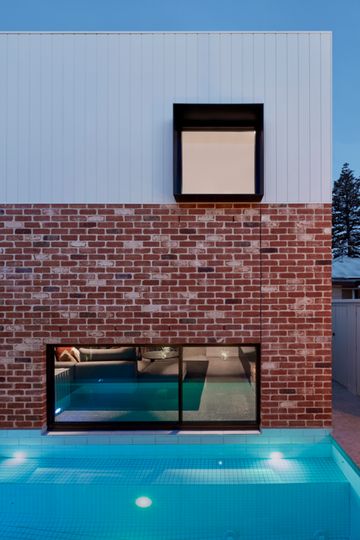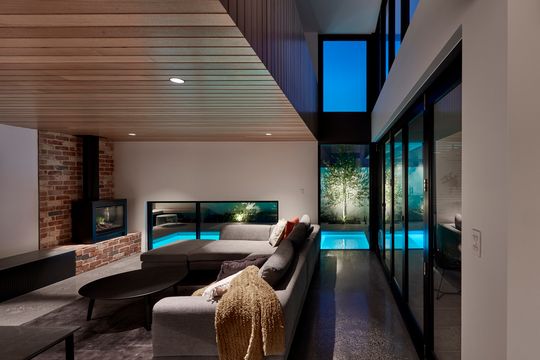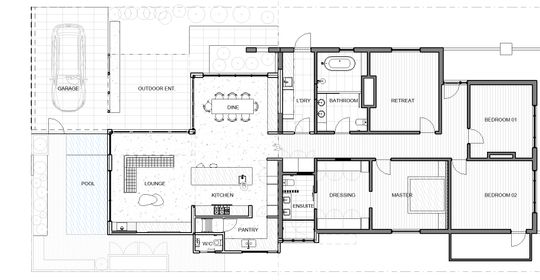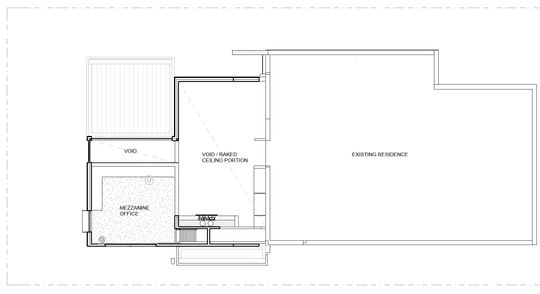This addition to a Californian-style bungalow in Adelaide's Henley Beach uses similar colours, materials and proportions to fit in with the existing home...
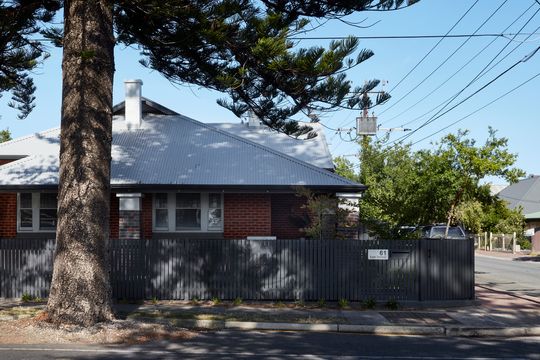
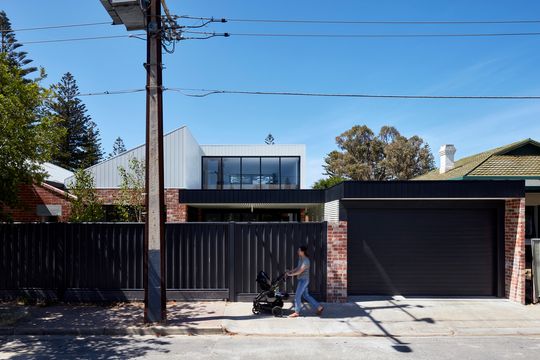
When renovating a period home, you might feel like you need to copy the original style so that your new home feels cohesive, but SON/, a modern addition by PLY Architecture proves otherwise. By using the original home as inspiration for materials, colours and proportions instead of blindly copying it, the addition feels comfortable next to the old, but still has a sense of itself.
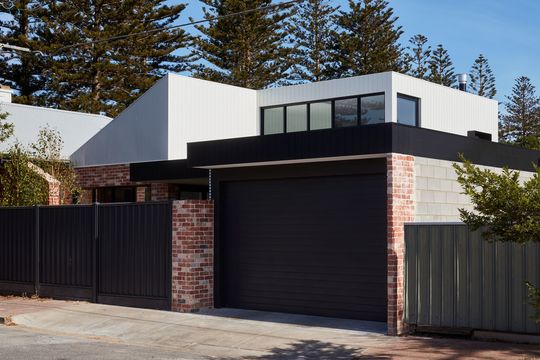
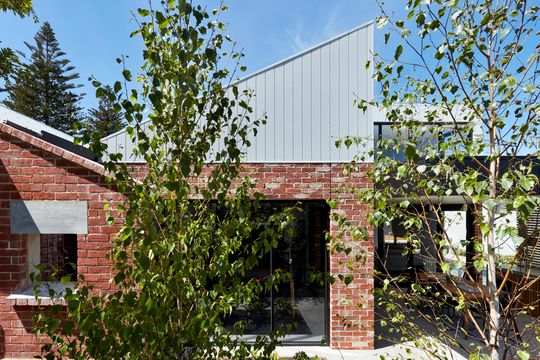
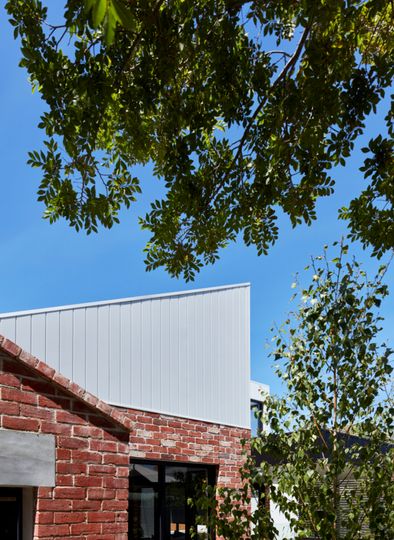
The addition stretches west towards the rear boundary, reorienting the home towards the north and bringing plenty of natural light into the new open-plan living spaces. The roof of the addition launches off at the same angle as the original building and the height of brickwork is maintained around the house, blending old with new without replicating it. The white panelling above the brickwork mimics the colour of the original home's roof and helps the home to feel smaller than it really is (it also gives off coastal vibes which makes sense in this beachside suburb).
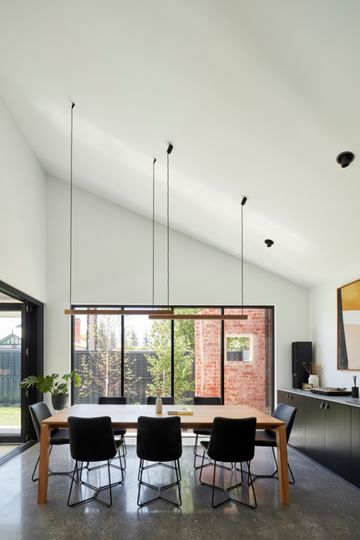
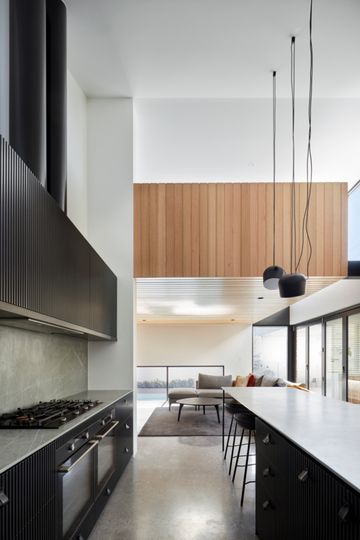
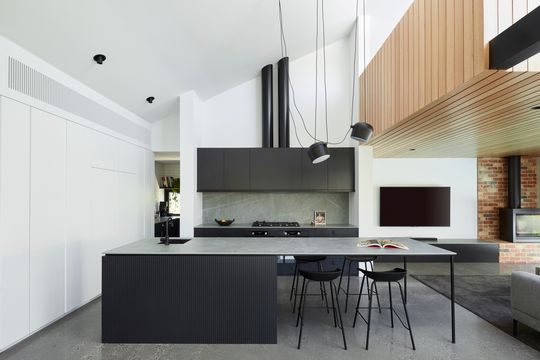
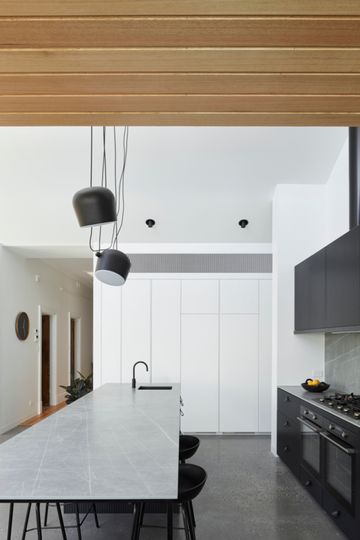
Inside, the soaring roofline means the dining and kitchen enjoy a dramatically raked ceiling, while a timber box seems to float above the living area, creating a warm, intimate space underneath and cleverly concealing the mezzanine study above.
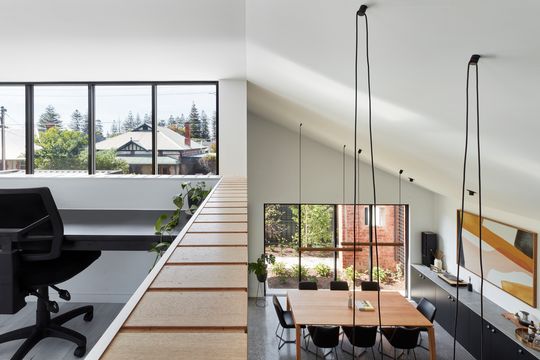
In fact, you'd be forgiven for not realising the study was there at all with the stairs hidden in the pantry (we love a secret entrance)!
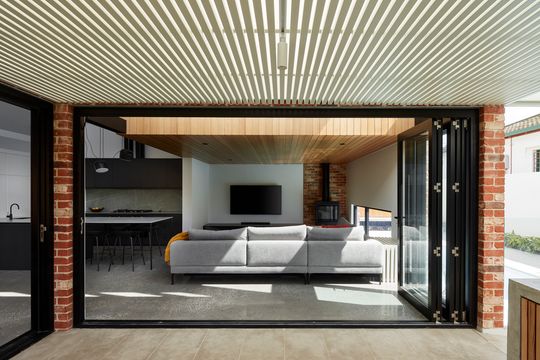
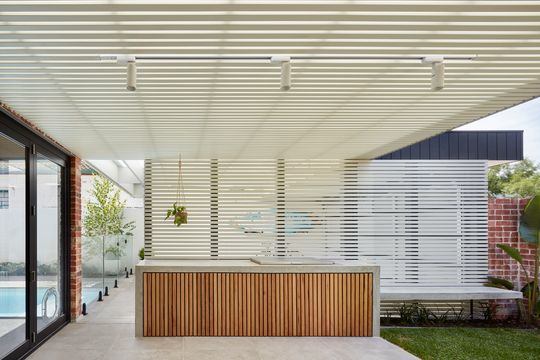
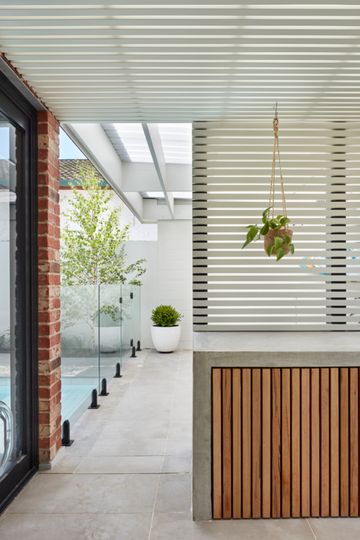
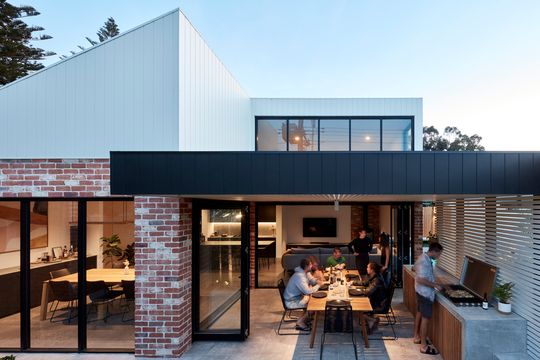
As the new living spaces stretch towards the rear, they step back to create an outdoor entertaining space with a translucent roof. Both the dining and living area open onto this outdoor space via bi-fold doors, dissolving the boundary between inside and outside to maximise indoor-outdoor living. Timber screens on the ceiling and wall to the carport offer dappled light and create the perfect outdoor room!
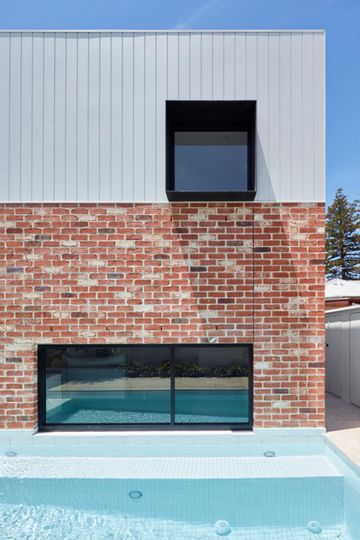
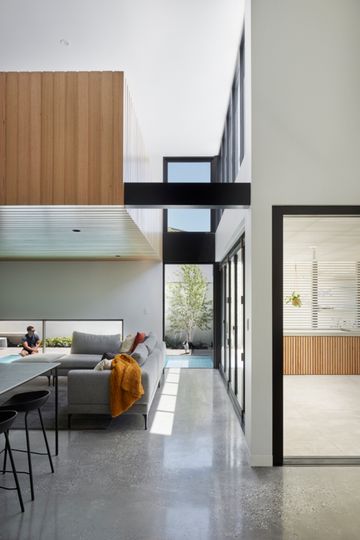
Careful window placement lets in natural light, opens the home to the outdoors and minimises the heat of the west sun, while still capturing key views. Windows frame the pool and catch a glimpse of the sky from the hallway. Overhead, a double-height void lets north light stream in from the clerestory windows and allows the mezzanine study to overlook main living space, maintaining a sense of connection to the action downstairs with just enough separation for productivity.
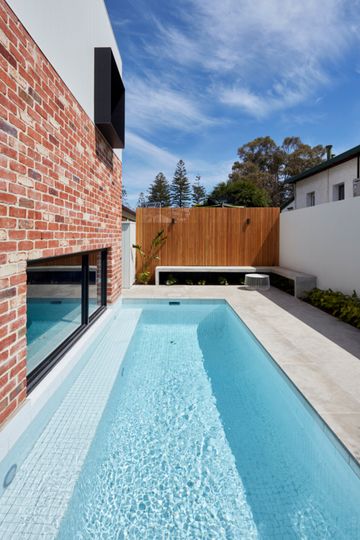
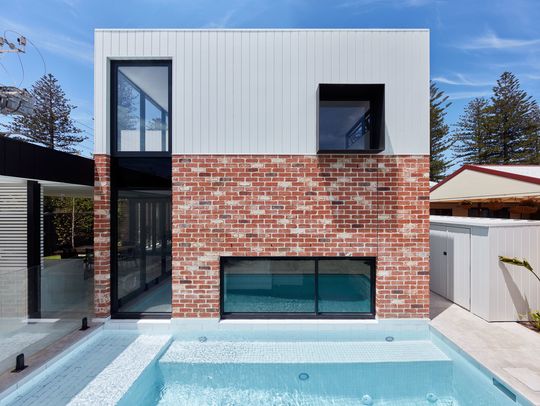
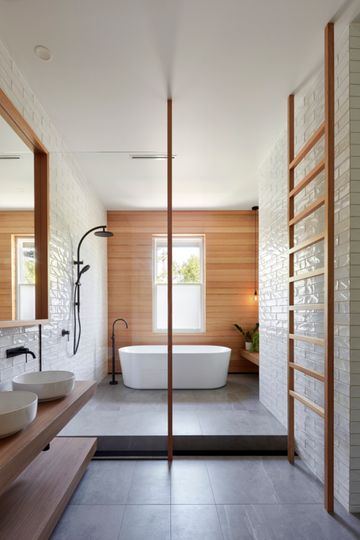
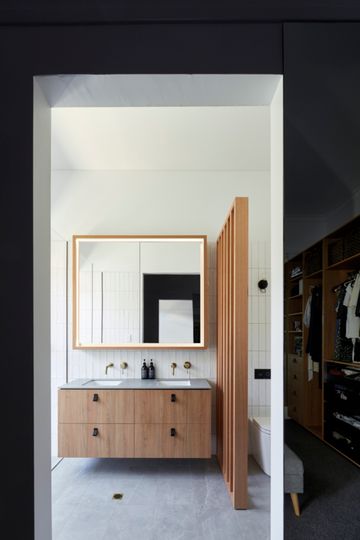
SON/ captures and reinterprets the spirit of the Californian Bungalow for the 21st Century and shows us how it's possible to extend a period home without replicating it but, instead, honour it while allowing the addition to feel fresh and modern, too. All-in-all, a light-filled and uplifting home perfect for modern living in a coastal suburb.
