Auckland New Zealand
Auckland, the largest city in New Zealand, is known for its vibrant culture, stunning harbour views, and diverse architecture. This dynamic city is perfect for new homes and architectural renovations that reflect its unique character. Auckland’s mix of historic buildings, contemporary developments, and scenic coastal suburbs provides endless opportunities for architects to create innovative designs. The city’s lively arts scene, outdoor activities, and close-knit communities make it an attractive destination for families and professionals. With its unique blend of old and new, Auckland offers a captivating canvas for residential projects that celebrate its distinctive charm.
Homes from Auckland that have been previously featured on Lunchbox Architect
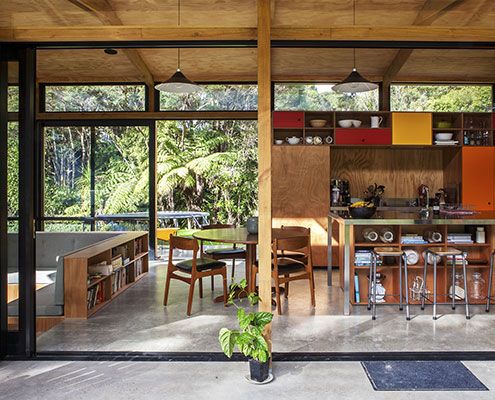
Easterbrook House Takes Design Cues From the Forms of Tents and Sheds
Easterbrook House uses a humble set of materials and simple forms to ensure the landscape its rightful place as the highlight.
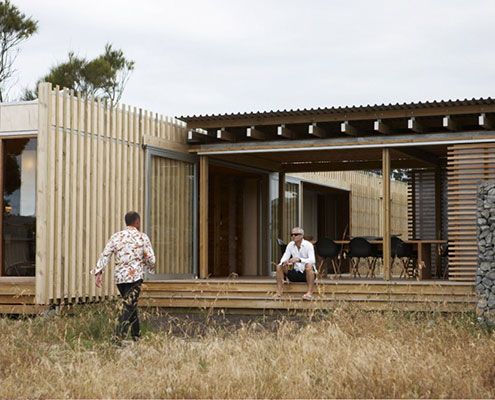
Timms Bach: A Simple But Stunning Beach Shelter in New Zealand
A combination of materials in their raw state and a humble aesthetic make this New Zealand beach bach simply stunning.
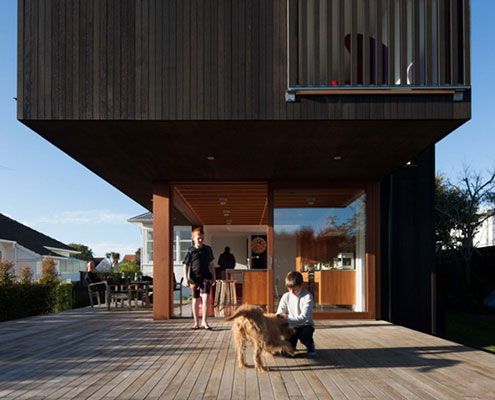
Westmere Alteration Has An Unbelievable Connection to the Outdoors
Westmere Alteration merges inside and out with a contemporary aesthetic and an unbelievable connection to the outside plus upper level sea views…
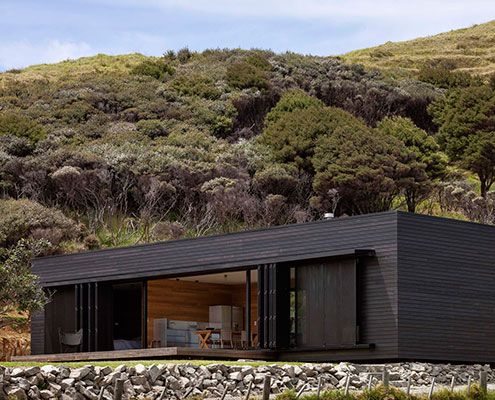
Storm Cottage: A Simple Black Rough Sawn Timber Box Looks to the Sea
A modest retreat provides shelter, warmth and comfort in the wild and isolated of the remote setting.
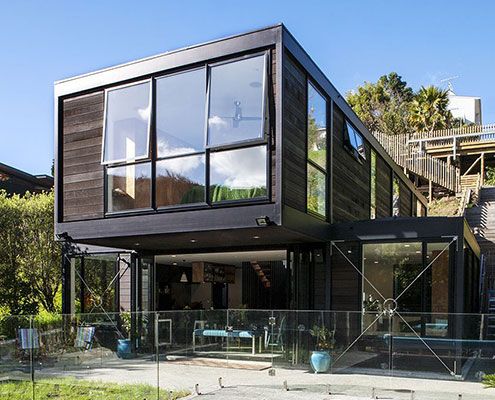
Bassett Road House: A Modular House With a Touch of Timber
A modular home constructed of engineered timber (instead of steel) is the perfect fit for a steel slope in New Zealand's seismic zone.
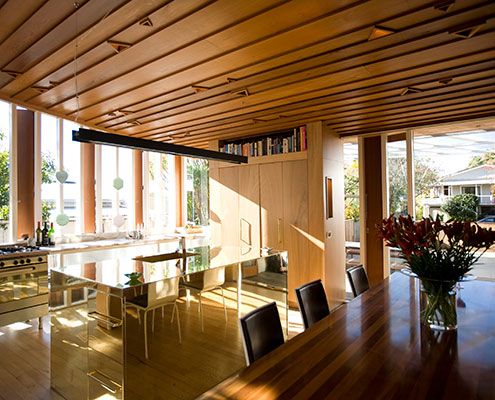
O'Sullivan Family Home is a Finely Crafted Home on a Meagre Budget
With the help of friends and neighbours this beautifully crafted home was realised on a budget closer to a caravan than a family home.
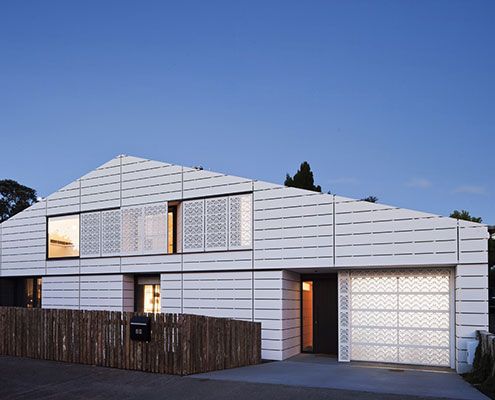
House for Five is How You Design a New House in a Heritage Area
House for Five is a home designed by an architect for his family in an area controlled by strict planning controls. See what he did…
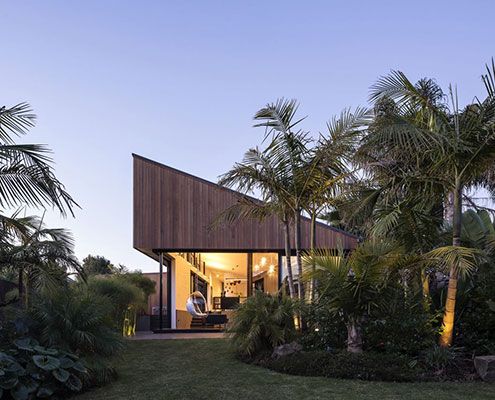
S_House is a Home Between Two Gardens, But Not in the Traditional Way
S_House divides a long thin lot into two gardens. Unlike a conventional home, S_House embraces both front and rear gardens.
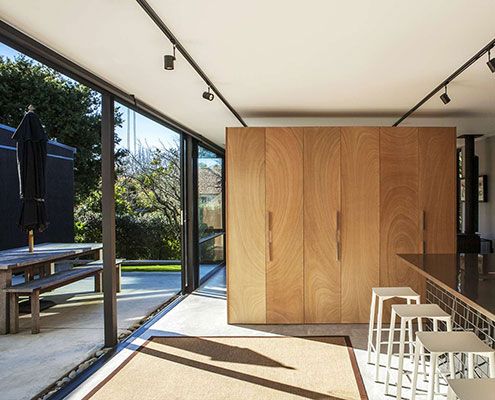
Westmere Park Avenue is a Modest Extension with a Huge Impact
A new compact living pavilion defies its size thanks to plenty of glass and sliding doors — effortlessly connecting home and garden.
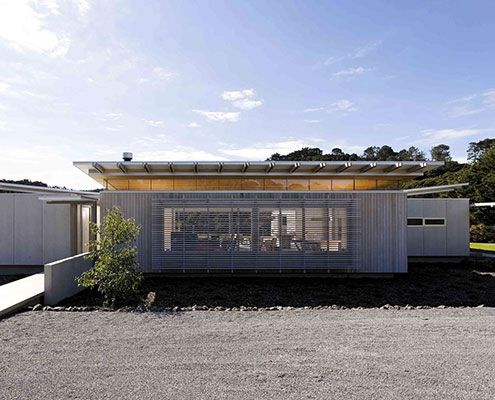
Norrish House is Arranged Around a Courtyard for Shelter
New Zealand's notoriously changeable weather is dealt with at Norrish House by arranging rooms around a sheltering courtyard.
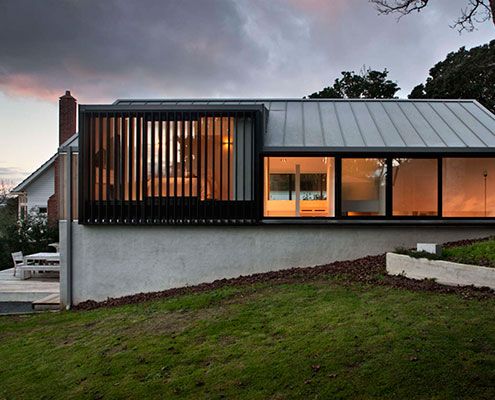
Architect Turns this Old Two-Car Garage Into Beautiful Family Home
Built on top of an existing brick double garage, Stradwick House feels more spacious thanks to double height spaces and large windows.
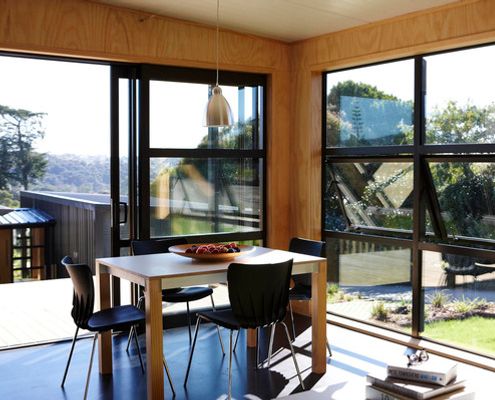
Architecture Students Also Design and Build Two Community Houses
Studio 19 are at it again, designing two stunning community houses for a not-for-profit organisation in New Zealand.
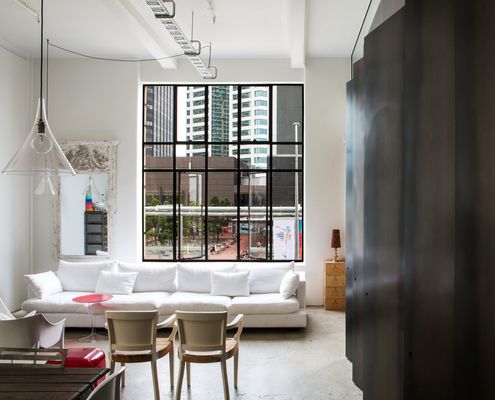
From Painting Storage for a Gallery to a City Centre Family Home
Renovating an apartment is a challenge because you're confined to the existing envelope. What if it's also a heritage building?
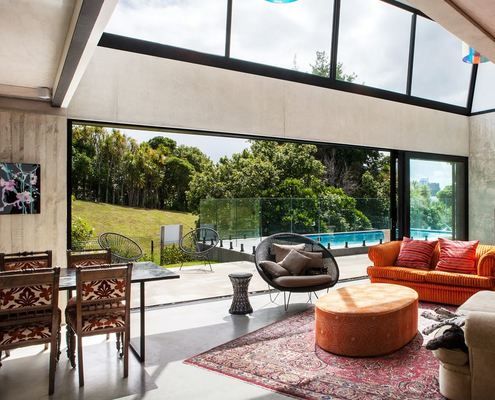
A Modern Home Designed With Deference to Heritage Suburb
This double storey home is designed to look like a single storey home so it fits into its heritage neighbourhood.
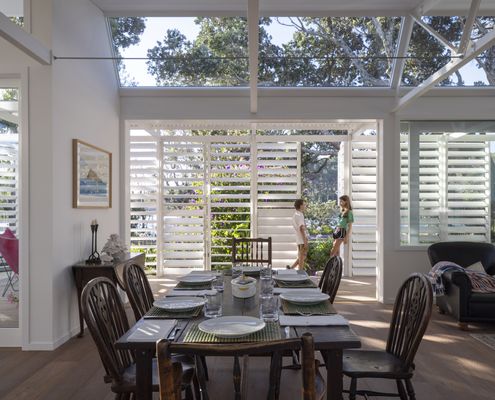
The facade of this coastal home lets you balance privacy and light
Louvres, clerestory windows, and a unique floor plan help this coastal retreat perfectly connect with its natural environment.
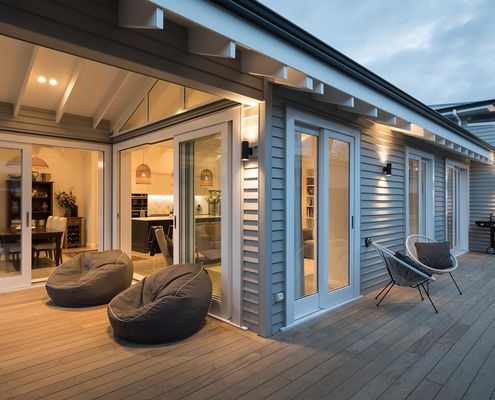
Seamless Expansion: How to Grow Your Home Without Losing Its Soul
A double-gabled extension introduces height and light, creating a striking yet cohesive addition.