Carlton Melbourne, Victoria, Australia
Carlton is an historic inner suburb in Melbourne, Australia. It is renowned for Lygon Street, an Italian restaurant district.
Carlton has a lot of historic houses. Stringent heritage controls have kept large swathes of the suburb untouched. While expansive (and expensive) renovations have been going on out the back for years, you'd never know it from Carlton's quaint Victorian-era streets.
Carlton is also a popular student area because of its proximity to both the University of Melbourne and RMIT.
Homes from Carlton that have been previously featured on Lunchbox Architect
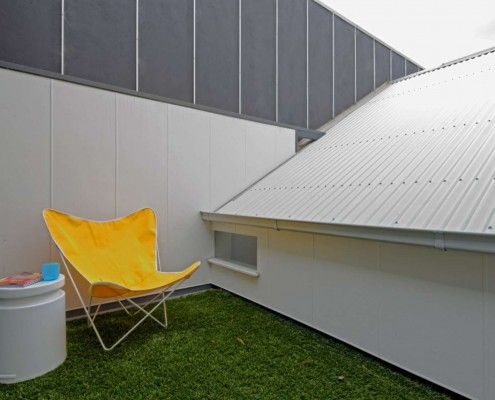
Tang House: Terrace Renovation Takes Advantage of Every Nook and Cranny
Tang House is a compact but thoughtful terrace extension that utilizes every nook and cranny to create a versatile home that defies its size.
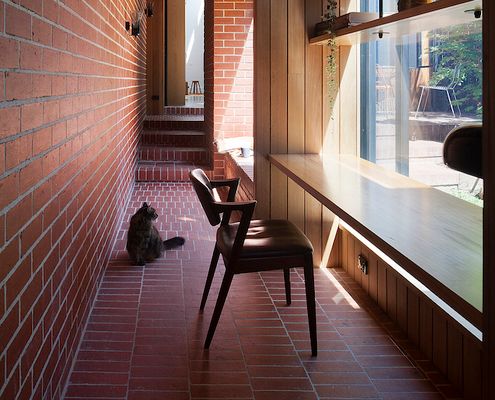
A North Facing Cloister Connects This Terrace to New Master Bedroom
Dealing with poor orientation this North-facing cloistered space acts as circulation and additional indoor/outdoor living space.
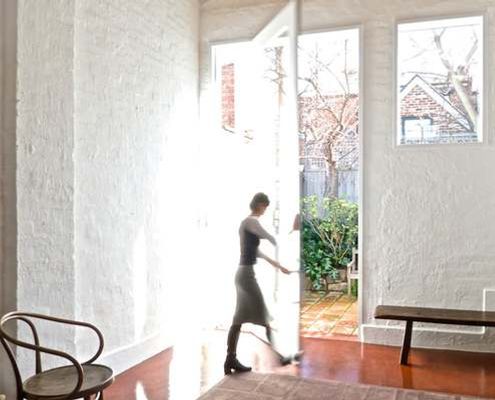
Proof Even the Slightest Alteration Can Have a Dramatic Impact
Small changes can make a huge difference to the comfort and practicality of a home. New windows and a pivot door transform this studio.
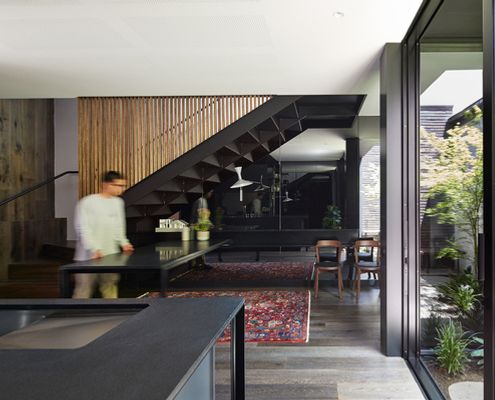
Simple Tricks Give This Compact Home the Illusion of Spaciousness
Your home doesn't need to be physically big to feel spacious. There are a few tricks to make your home feel larger than life.
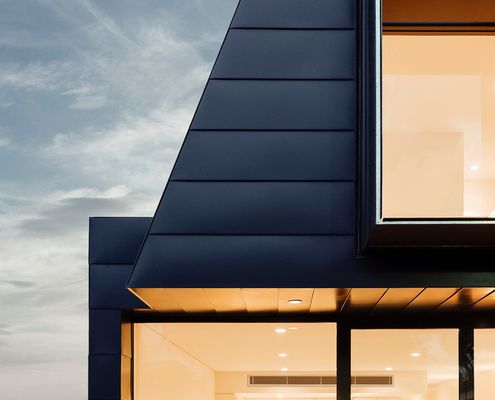
A Dark Terrace Follows the Light at the End of the Tunnel
It's a tale as old as time: dark, dank terrace seeks space and light. And yet architects are still finding new ways to tell the story.
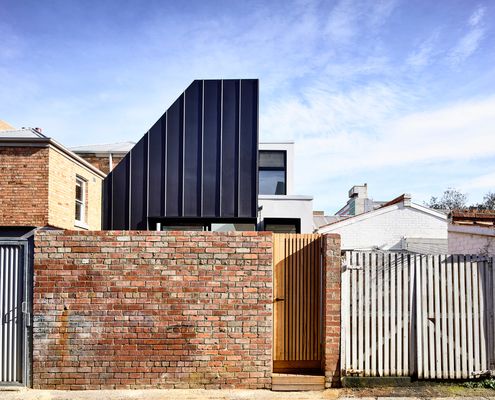
A Double Height Space Brings Light Into This Previously Dark Cottage
And he said, 'Let there be light', and there was light. Thanks to a new double height space, this cottage is transformed.
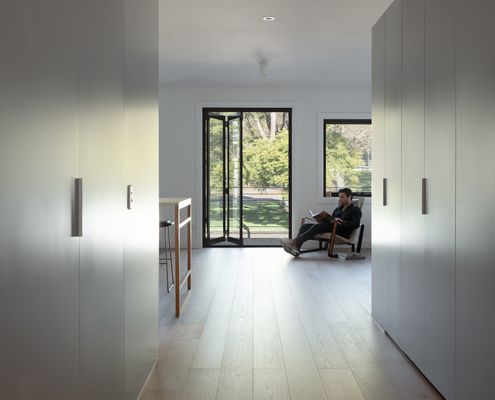
Space-efficient Apartment Renovation Finds Room for a Home Office
Rearranging this apartment opens it up to the views, builds in lots of storage space and finds room for a home office space to boot!
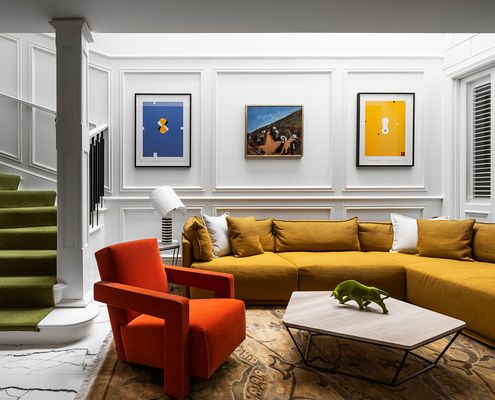
A Forever Home Designed to Showcase Art and Furniture Collection
This Carlton terrace renovation updates ageing interiors to create the perfect home for a collector of colourful art and furniture.