South Australia Australia
South Australia is a diverse state known for its stunning landscapes, rich cultural heritage, and vibrant cities. From the bustling streets of Adelaide to the tranquil countryside of the Barossa Valley, South Australia offers a range of opportunities for new homes and architectural renovations. The state’s natural beauty, including pristine beaches, rugged outback, and lush wine regions, provides a stunning backdrop for residential projects. Architects in South Australia are inspired by the region’s diverse environments, creating designs that harmonise with the landscape and promote sustainable living. With its unique blend of urban and rural settings, South Australia is an ideal location for innovative architectural projects that celebrate the state’s spirit and beauty.
Homes from South Australia that have been previously featured on Lunchbox Architect
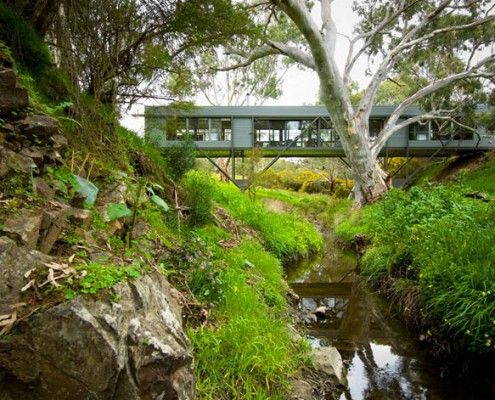
Bridge House Touches the Earth Lightly -- Literally and Figuratively
Bridge House takes full advantage of a naturally stunning site, straddling a creek bed and touching the earth lightly environmentally and physically.
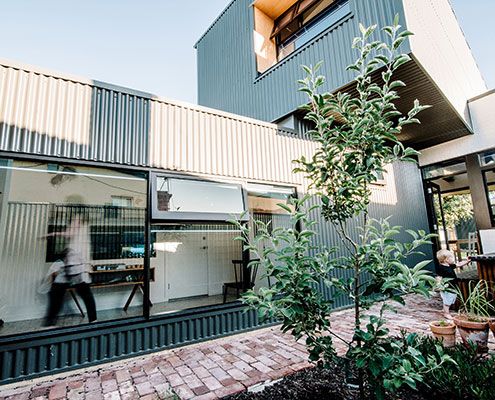
Low Cost, Eco-Friendly 'Collection of Spaces' Transform Worker's Cottage
A Collection of Spaces new spaces arranged around two courtyards revitalises a traditional worker's cottage without compromising its historical significance.
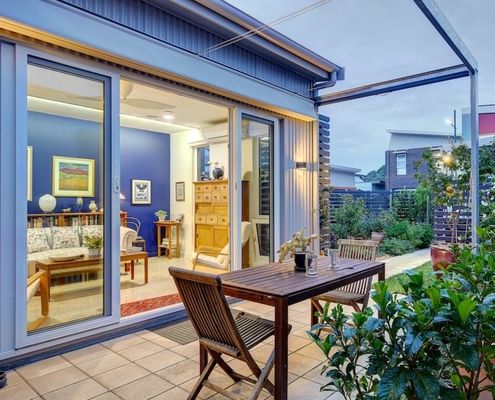
An Energy Efficient Home Designed for its Owners to Age-in-Place
With an ageing population our homes must be designed to allow us to live in them as long as possible. This house shows us how.
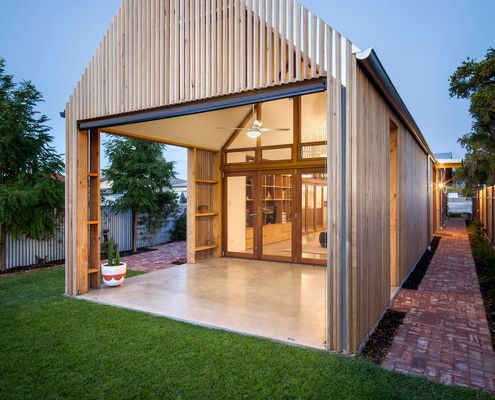
Exploring What a Modern Australian Home Should Look (and Feel) Like
What happens if you take historic Adelaide housing and give it a modern, considered and environmentally conscious twist?
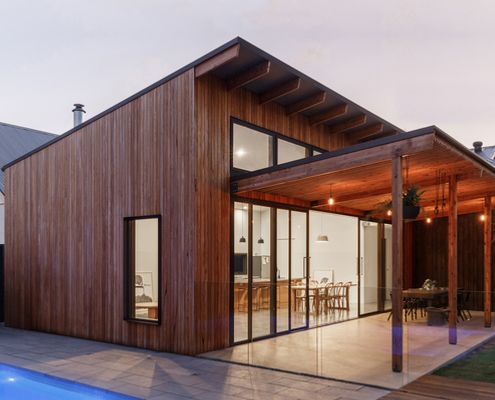
This Light-Filled, Happy Addition Pays Homage to the Sun
This new living space is a sun-lover. Turning to face the sun, it is also a fun and happy space, not to mention a cost-saver.
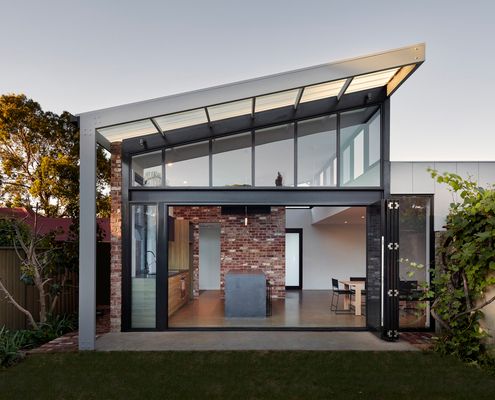
A Modern, Light-filled Extension to the Rear of a Heritage Home
The new living area of this heritage home captures glimpses of the sky and opens seamlessly to the outdoors.
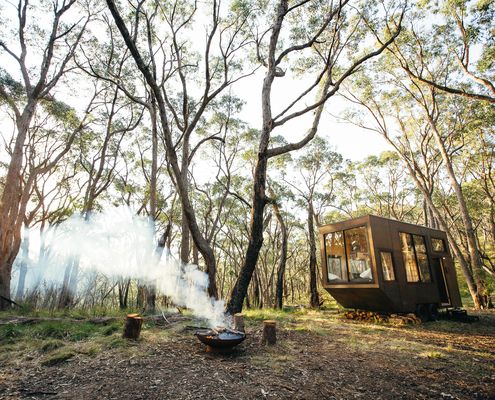
CABN Lets You Try Out Tiny House Living for Yourself
Could you live in a tiny house? CABN, an Australian tiny house tucked away in the Adelaide Hills, gives you a test drive (stay).
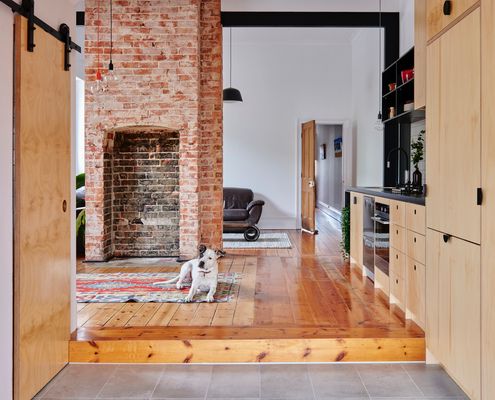
Home Renovation in a Coastal Suburb Inspired by Interior of a Ship
With exposed structure and a galley-style kitchen, this renovation takes its cues from the economical and practical fit-out of a ship.
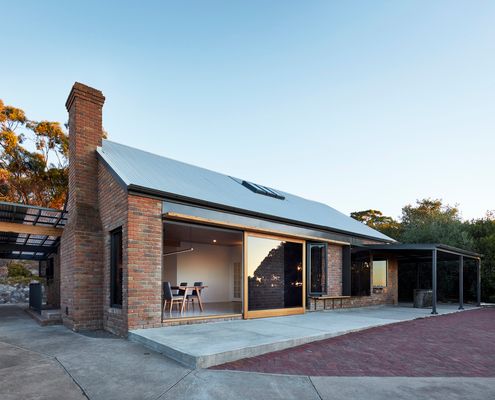
From Faux Colonial to Minimal and Modern: Updated for Modern Living
A new opening with integrated seating transforms this home from dated colonial-style, to modern, minimal and cool. What a difference!
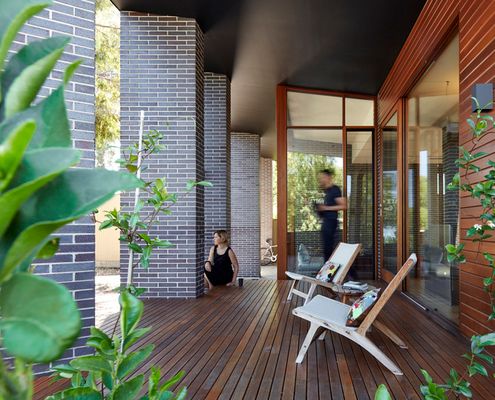
A Dramatic Brick Colonnade Links and Defines New Spaces in This Reno
These owners didn't want a 'generic open-plan box'. Instead, a series of interconnected rooms are linked by a dramatic brick colonnade.
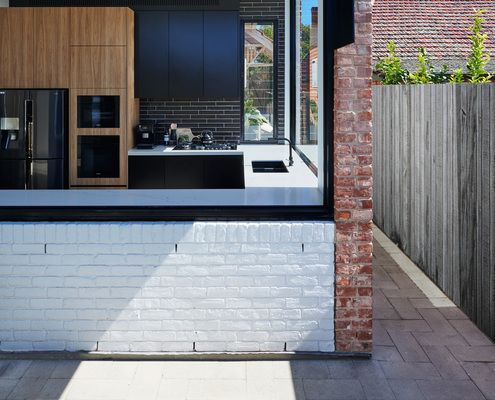
Addition Compressed Into a Tight Backyard Proves What's Possible
This space-defying addition proves just because you don't have a lot of space to extend doesn't mean you can't make a big impact.
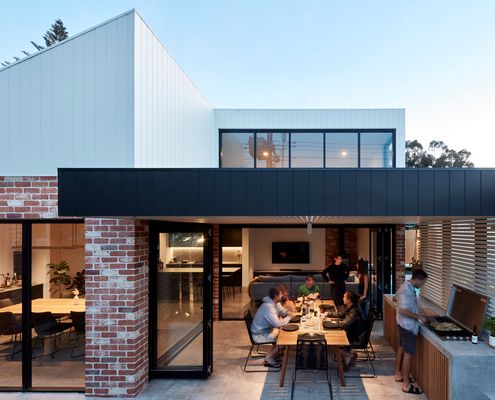
This Addition Nestles In Comfortably Next to the Existing Bungalow
By using similar colours, materials and proportions as the original home without copying it, this addition fits in effortlessly.
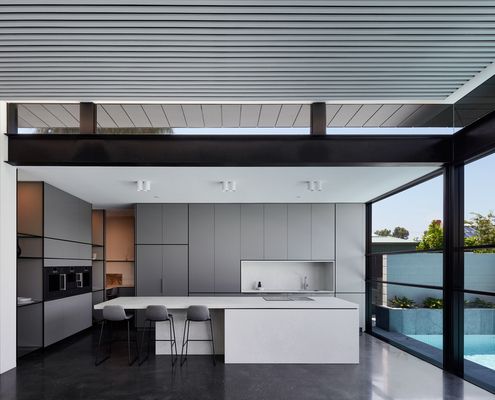
A Modern Pavilion Is the Perfect Complement to This Heritage Home
Full of light and opening onto the pool and outdoor area, this modern pavilion is the perfect addition to this heritage home.
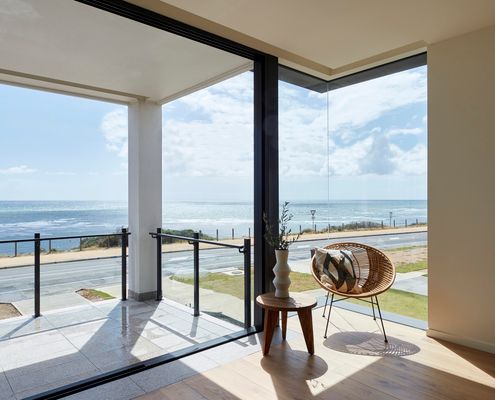
Beach House Maximises the Views Despite a Narrow Frontage
Some clever solutions mean even a home on a long, narrow block can capture scenic, wraparound views of the ocean.
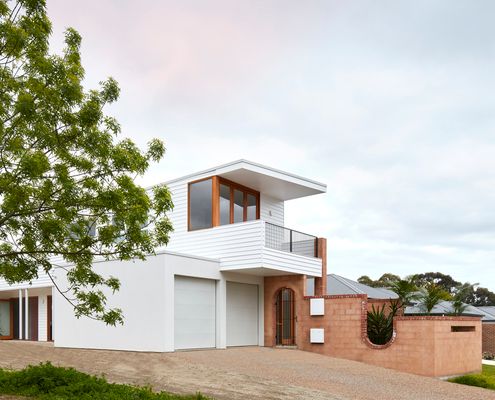
A Modern Home Filled with Character, Sun, Air and Sky Views
Modern homes can be criticised for lacking character, but modern doesn't need to equal sterile.
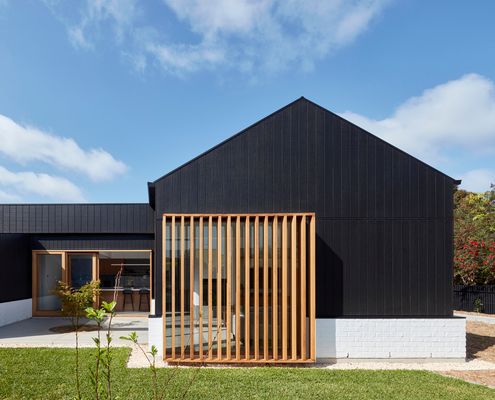
Addition Expands This Home in Search of Light and Access to the Yard
An addition which doesn't overshadow the original heritage house, but improves the home's spaciousness, access to light and the yard.
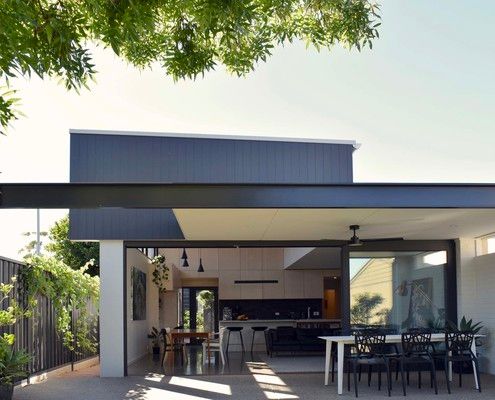
Inner-city Maisonette Transformed Thanks to New Living Space
A new 60 square metre addition creates a bright and modern living space for this inner-city home.
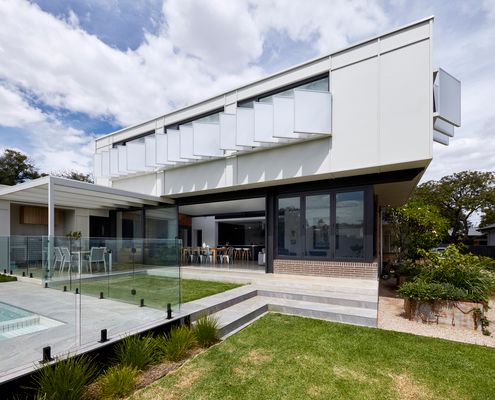
Clever Design Brings Light Into the Heart of this Bungalow
Bungalows are charming homes, but they tend to be dark. This addition finds a way to bring light into the depths of this bungalow.
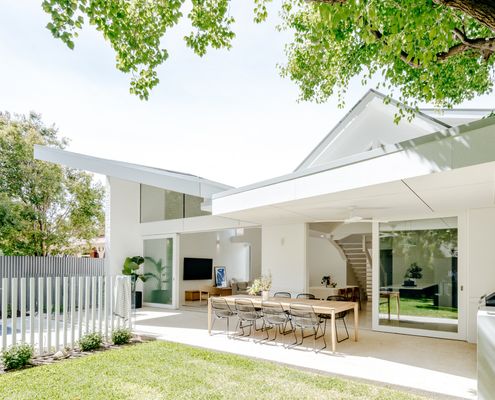
A clever new addition completely transforms a character cottage...
The original '90s addition was not doing this character cottage justice. Now it's the perfect family home thanks to a sunny addition.
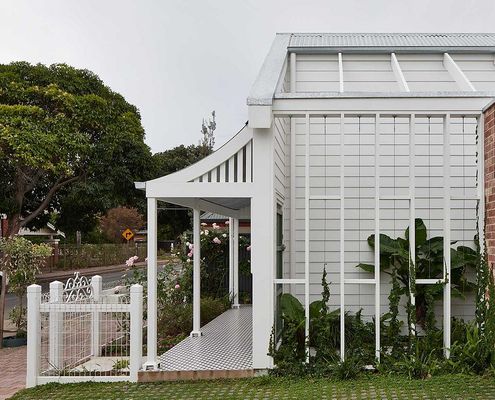
Small space, big impact: A stylish transition to downsized living
Ready to downsize without losing style? Downsizing doesn't mean you have to sacrifice livability. See this stunning transformation!
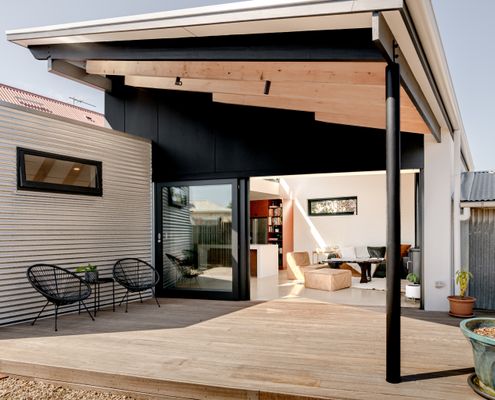
A 90s renovation had made one big mistake…
Now this home enjoys a modern upgrade, reconnecting the kitchen to the backyard and adding eco-friendly touches...
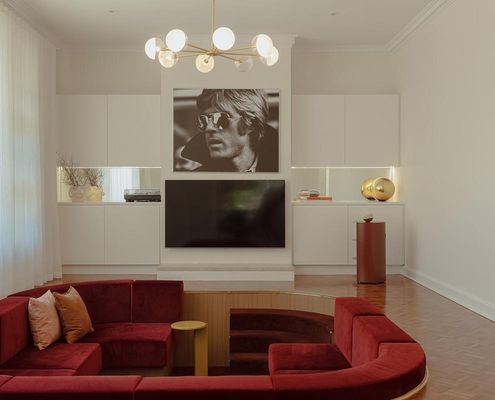
Retro Revival: Inside the Stunning Sunset Villa Renovation
Step into a home where 1970s Hollywood glamour reigns supreme...
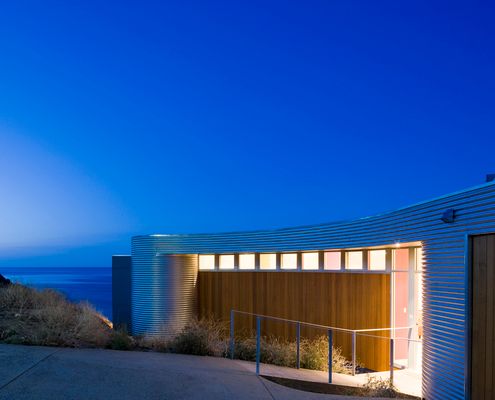
Almost Watertank-Like, Curved Corrugated Iron Feels Very Australian
Sweeping views of hills, beach, rocks and ocean inspired the fan shaped plan of Fleurieu Beach House - a model for coastal living.
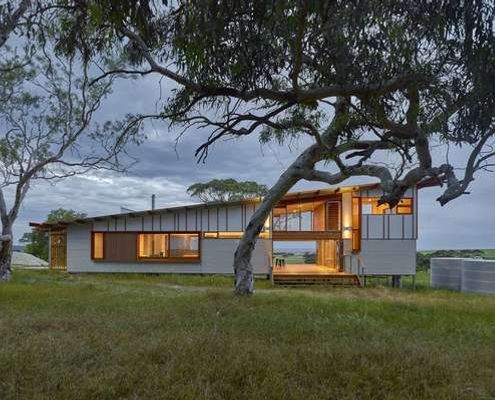
Australian Retreat Designed to Encourage a Laid-back Lifestyle
Waitpinga Retreat designed as a casual getaway immersed in the natural beauty of nature looks and feels very Australian.
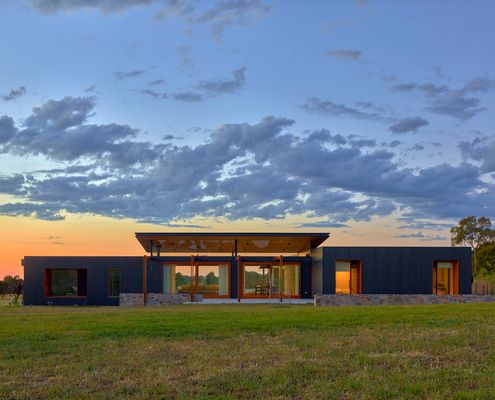
The Simple Life: House Designed for an Acreage; Robust, yet Elegant
Looking for a simpler lifestyle and to indulge their passion for horses, this modern home for their acreage is perfection.
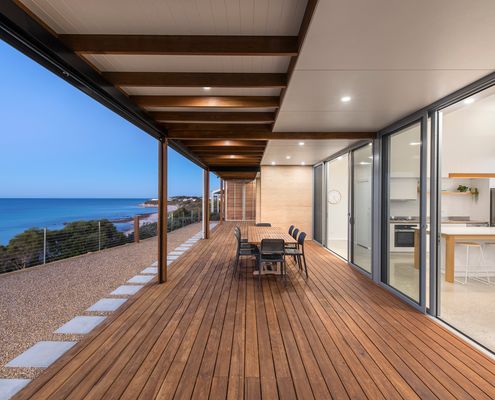
Beach House Nestles Into Its Spectacular Limestone Cliff Setting
Not much larger than the original shack but makes better use of the site and views; the perfect place to host friends and family.
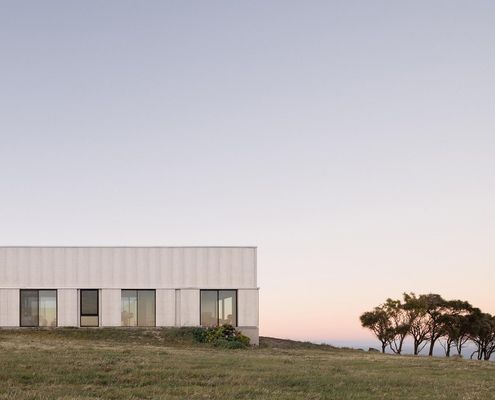
Reimagining Tradition: An Off-Grid Farmhouse in Carrickalinga
This modern farmhouse combines tradition with sustainability, offering stunning views and off-grid living in Carrickalinga.
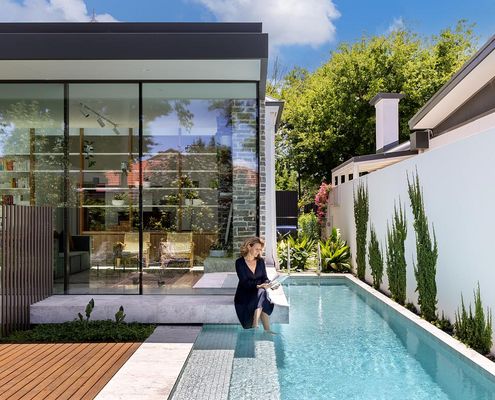
Transforming a 1890s cottage into a modern entertainer’s dream
See how a floating box and sunken courtyard completely transformed this South Australian cottage into a sleek, modern masterpiece.
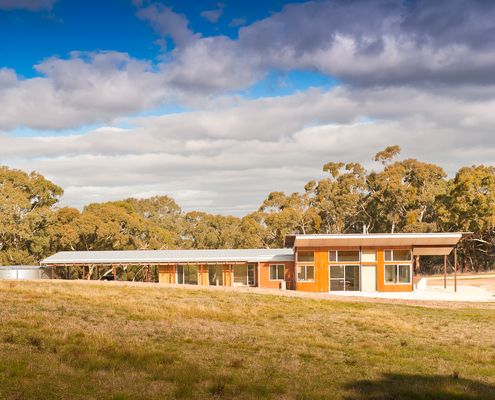
This Compact Home Makes the Most of its Dramatic Rural Site
Celebrating an incredible rural site, this eco-friendly home opens up to the views, basks in the sun and collects all its own water.
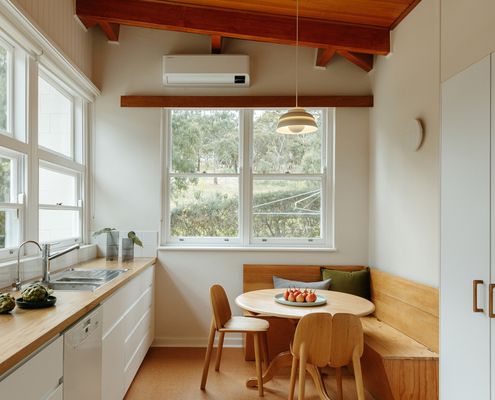
Updating a Modernist Home Without Losing Its Character
Damp-ridden, cold and leaking, this 1960s home needed a revamp. Luckily, a sensitive approach retains the home's unique character.
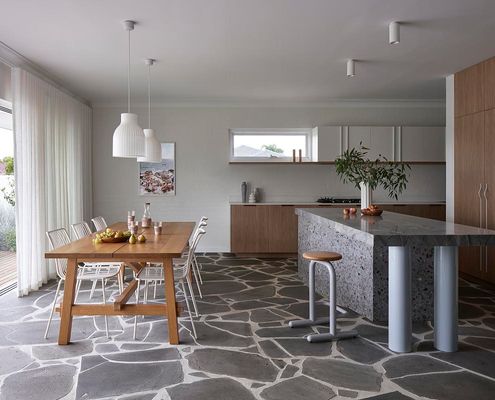
From Garage to Gourmet: A Culinary Transformation
Discover how a forgotten garage became the heart of family gatherings in this stunning renovation!