Fitzroy Melbourne, Victoria, Australia
Fitzroy is the undisputed hipster capital of Melbourne. Try walking down Brunswick Street without spotting a beard, a full tattooed sleeve or a fixie. In fact, it's unlikely you won't spot all three.
Fitzroy was actually Melbourne's first suburb and consisted mostly of small workers' cottages and wide-spread slums conditions. Slum clearances in the 1960s led to the development of several large-scale public housing projects.
Today, residents of Fitzroy -- or 'Fitzroyalty' -- run the gamut, from wealthy young professionals living in renovated cottages to recently-arrived refugees living in public housing. And, of course, there's the hipsters.
The area has a grungy feel, with great examples of street art and a raw/distressed aesthetic.
Homes from Fitzroy that have been previously featured on Lunchbox Architect
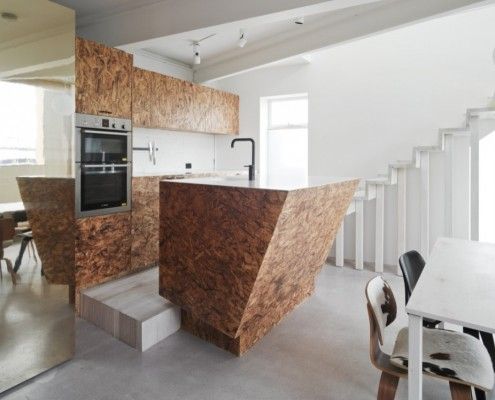
Cubby House: A Fun Little Hideaway for Sophisticated Adults
Edwards Moore Architects's Cubby House is a pint-sized apartment packed full of fun. A cubby house made not for kids, but for sophisticated adults.
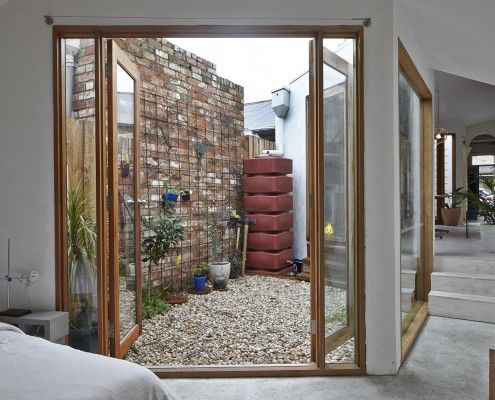
Doll’s House: Smallest House on the Street is Transformed
The age-old advice is to buy the worst house on the best street. Doll's House was the smallest house in the trendiest neighborhood, does that count?
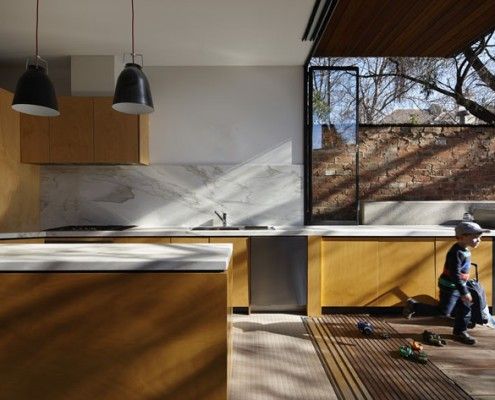
Moor House: How Do You Create a Home in 4.5 Meters?
Moor House's family needed was a well designed renovation to provide space and privacy for their growing children. Oh, and all within just 4.5 meters width!
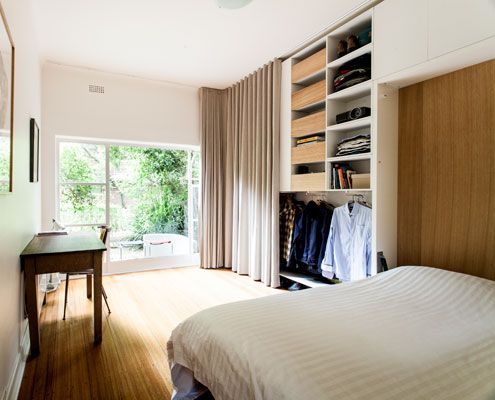
Tiny Apartment: A Curtain Between Dining and Bedroom Mode
To maximise space, a lush curtain allows this tiny apartment to multitask, hiding a fold up bed and a world of storage…
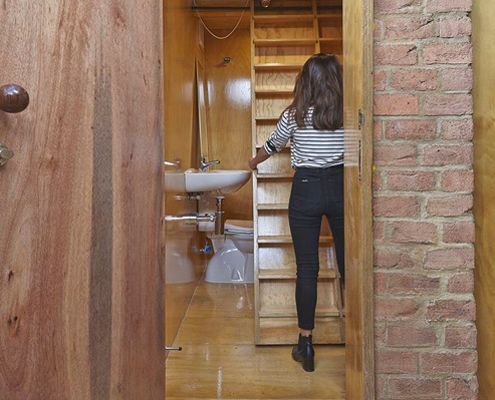
The Tardis: This Little Home Fits a Lot in a Seemingly Small Space
Just like the Doctor's TARDIS this home has a surprisingly big interior. Inside is a completely self contained studio apartment!
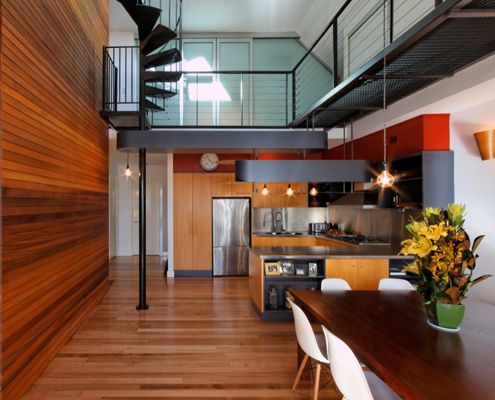
Butler House: Stylish warehouse conversion in famous Fitzroy building
Nestled within the undulated roofline of Fitzroy’s famed MacRobertson building sits a warehouse conversion and roof terrace with a difference…
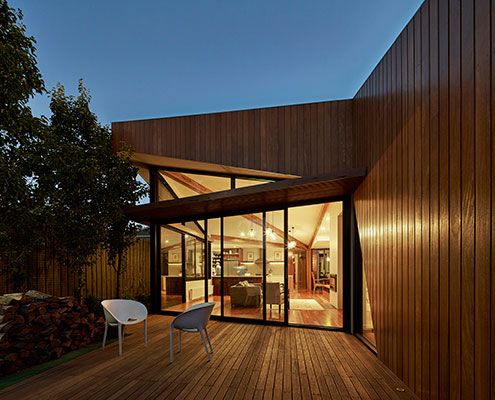
Diagonal House Benefits From a Sunny Aspect and a Lucky Site
In the inner city it's not always wise to rely on an aspect. In the case of Diagonal House it made sense to embrace a sunny northern aspect.
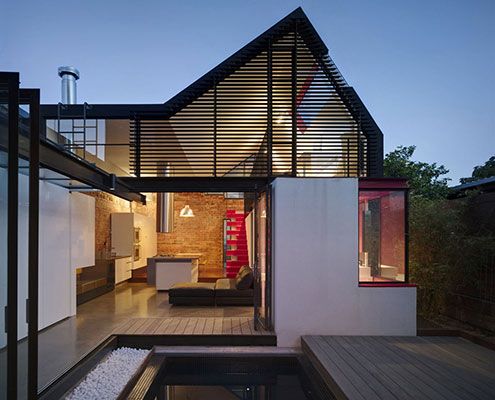
From the Outside, Vader House Seems Menacing. Inside It's Different
Vader House emerges from behind its high boundary wall to disrupt Fitzroy's typical roofline and breathe new life into this Victorian Terrace.
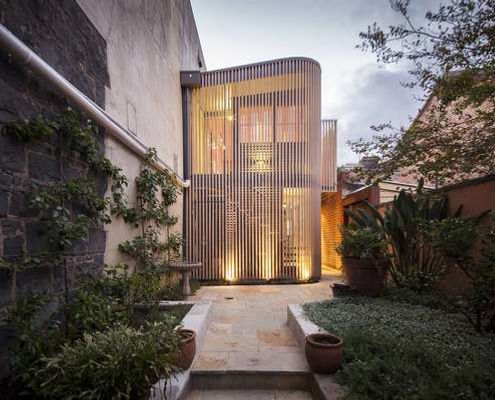
Dilapidated Garage Reimagined as a Creative Little Studio
Located in a tight lane way in Fitzroy, Little Gore Street Studio is a truly unique response to urban densification...
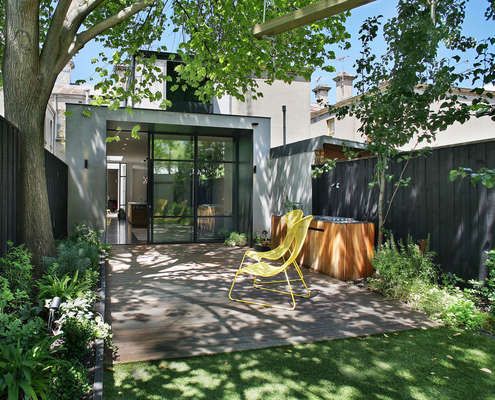
Industrial Edged Sophistication Reflects Fitzroy's Past and Present
The renovation of this Fitzroy house marries two influences — a refined industrial aesthetic and traditional Victorian architecture.
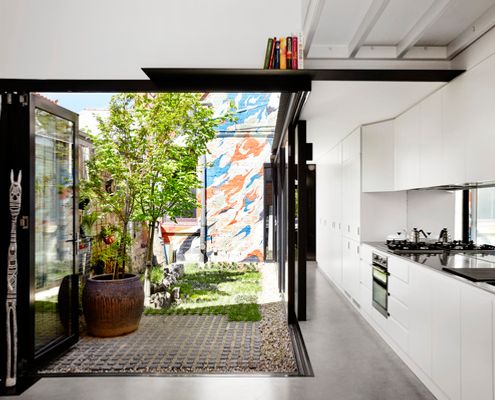
One Clever Idea Turned a Dodgy Little Light-Well into an Entire Garden
By building an extension at the end of a narrow site, Austin Maynard Architects created a courtyard instead of a typical light-well.
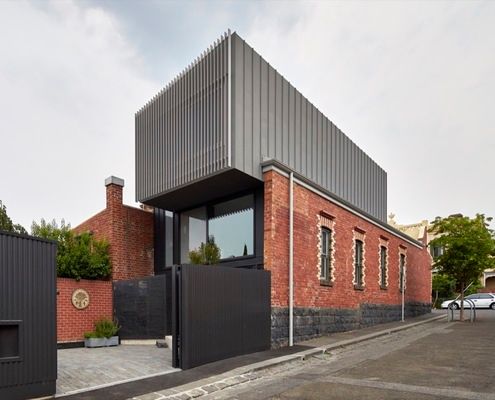
A Series of Airy Spaces Cascade Down the Natural Slope of This Block
An eco-friendly, 7 star energy rated addition to an inner-city terrace feels bright, breezy and, importantly, comfortable year-round.
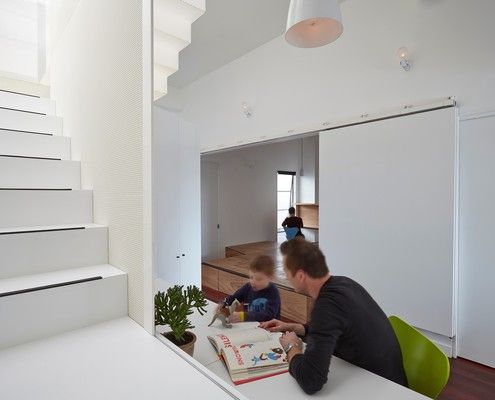
"Hindsight; all the things I would have done as a new parent."
Apartment living for new parents is not very common in Australia. Can it be done, or is the siren call of the suburbs too strong?
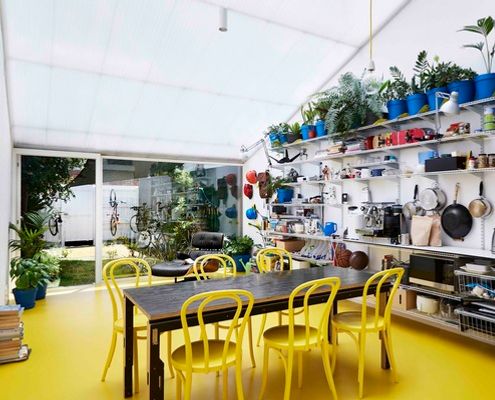
Can Your Home Help to Prevent (or Even Cure) Mental Health Problems?
This architect used the renovation of his home to improve his mental health and immunise himself and his family for the future.
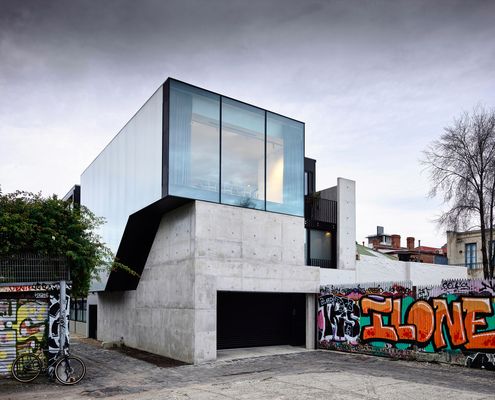
You Won't Believe the Home They Created in This Narrow Laneway
It's difficult to imagine how this tight block in a laneway could become a functional and spacious home and office, but they did it!
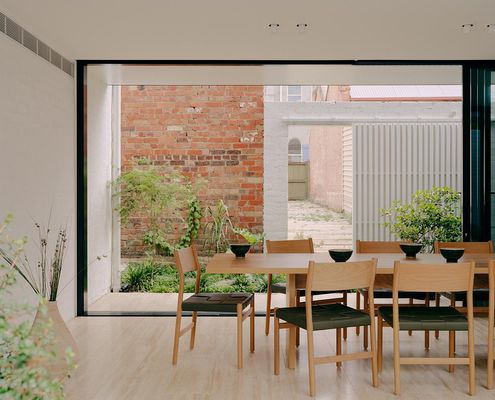
Blending old and new, indoors and outdoors for inner-city family life
Heritage front, contemporary heart—this home balances heritage charm with modern family needs.