Ben Hosking - Architectural Photographer
Ben Hosking - Architectural photography featured on Lunchbox Architect
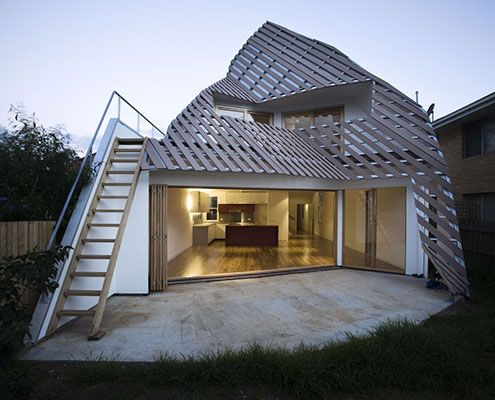
Reverse Shadow Casting Ensures This House Has a Sunny Garden
Thanks to the home's unusual form, the garden of Reverse Shadow Casting House will always be sunny and bright.
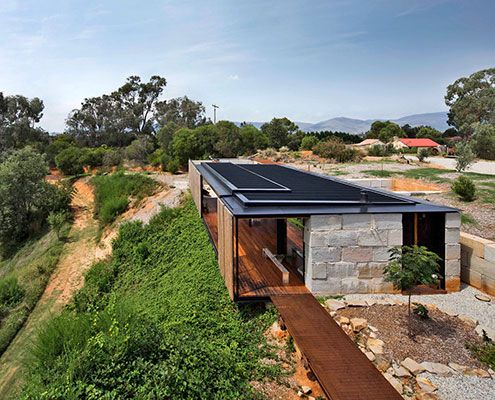
Sawmill House Rethinks Waste Materials to Create Raw, Rustic Beauty
Befitting a regionally based sculptor, Sawmill House is a hand crafted upgrade from his existing rather rustic bohemian abode.
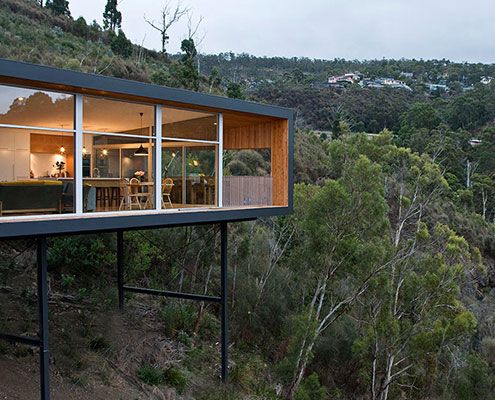
Highway House Seems to Float Dramatically Above a Sheer Slope
The compact Highway House takes full advantage of its difficult, but dramatic site — sitting lightly over Hobart and the Derwent River…
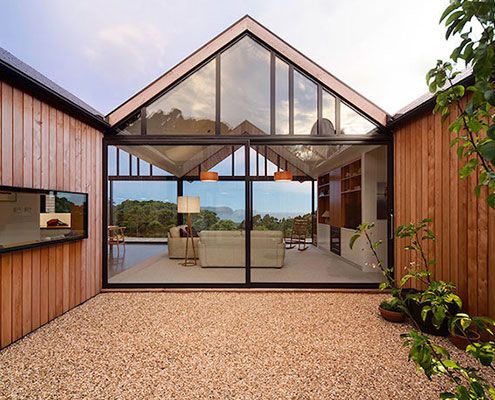
This Surprising 'Lookout House' Is Not What It First Seems…
At first, Lookout House looks like a whacky modern barn, but through the sliding barn door a wonderful courtyard house with spectacular views unfolds.
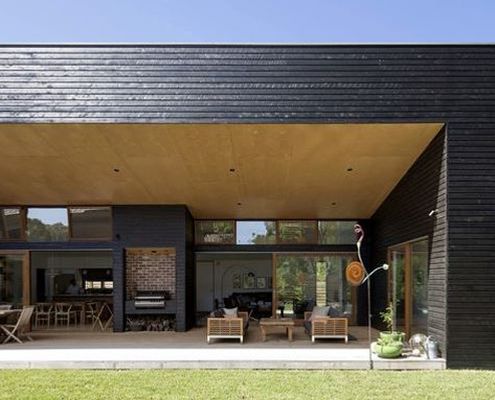
A Compact, Living and Breathing House Perfect for the Coast
This welcoming house has a verandah so generous it blurs the line between a courtyard house and a traditional Australian verandah.
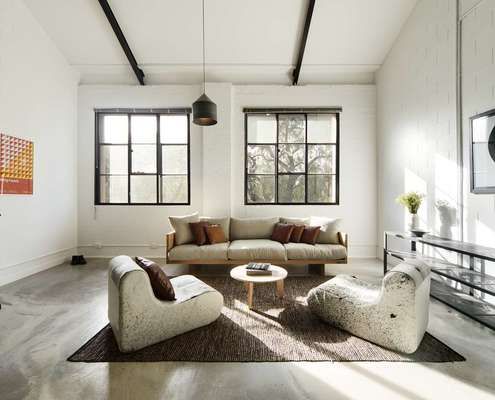
Original Elements Stand Out in this Tasteful Warehouse Conversion
New architectural elements recede thanks to a subdued palette highlighting the original elements of this industrial building.
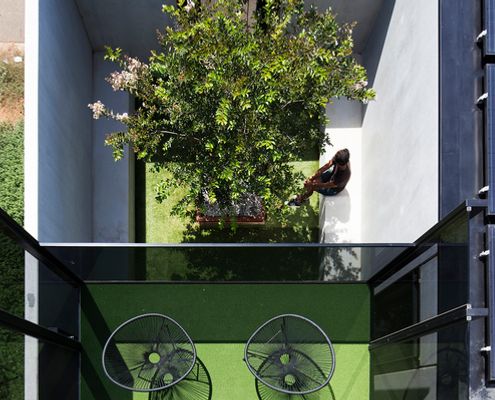
This Townhouse on a Small Block Stacks the Backyard on the Roof
How to deal with a small block? Don't sacrifice the backyard, stack it on top of the house and you've got a sophisticated roof deck!
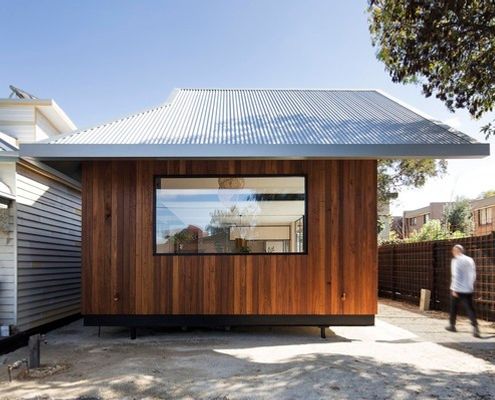
From Disused Inner-City Car Park to a Compact Family Home
From the street this modern take on the other single storey cottage in the neighbourhood. But things get interesting quickly...
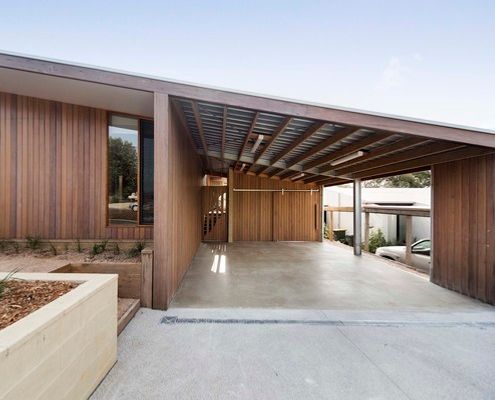
Choose Flexibility Over Footprint to Save Money and Energy
With sliding doors and a fold down bed, a rumpus room/third bedroom provides built in flexibility while reducing the overall footprint.
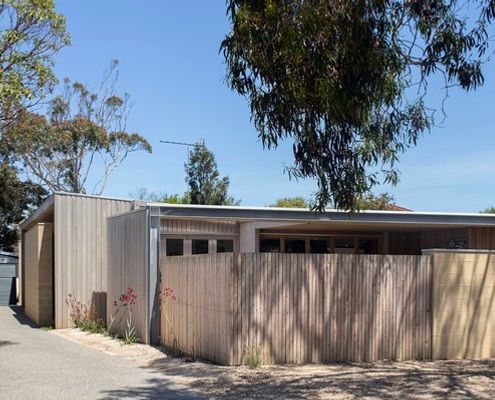
Clever Renovation Creates New Building Over Bones of the Original
Renovation uses half of the original roof structure to create a new raked roof and wraps the original fibro shack in new cladding.
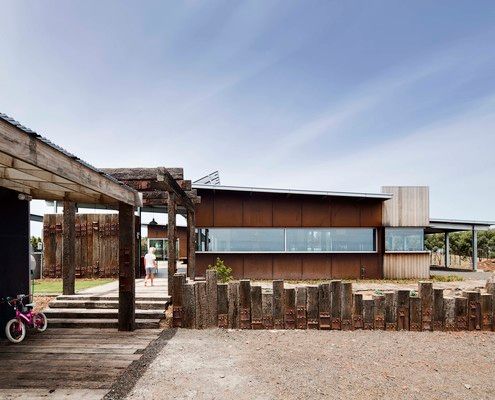
Rusty and Weathered, This Home Looks Like It Has Been Here Forever
Built from recycled timber and rusting steel, this Mt Duneed home already looks old, yet is built to last with little maintenance.
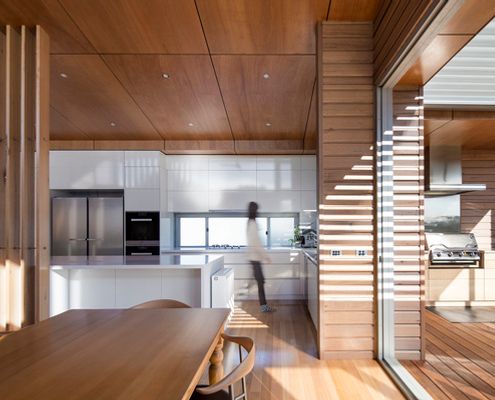
A Home Designed to Get Better With Age, Just Like Its Retiree Owners
Precast concrete and timber combine to create a low-maintenance home that will get better with age.
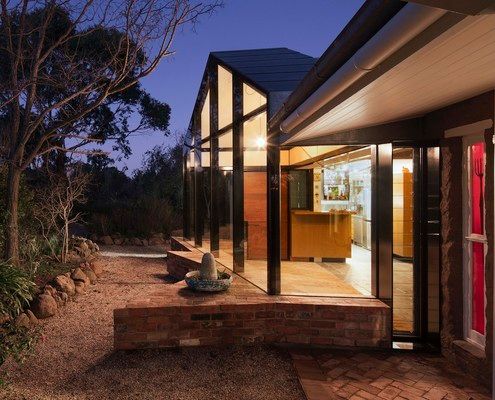
A Mexican-inspired Swiss Chalet in the Australian Bush... What?!
The architectural equivalent of a lamington made with Swiss cheese and dusted with paprika sounds like a recipe for disaster, but is it?
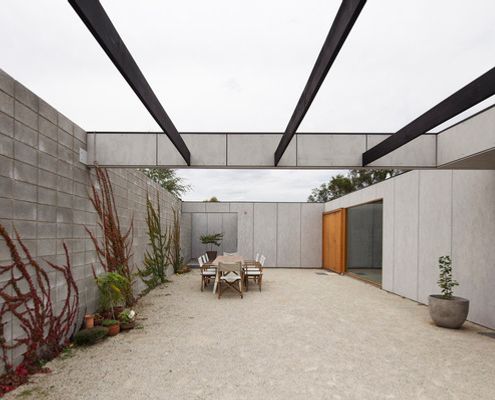
A Courtyard for Outdoor Living Helps a Hobart Family to Downsize
Blessed with a large block in a good area, this family decided to downsize in the backyard, in spite of the constraints.
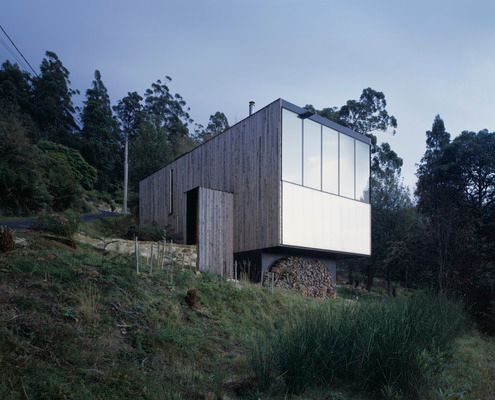
A Small Home With Big Volumes Designed to Embrace its Cool Climate
Built in an area that sometimes encounters snow, this home in the hills has a small footprint, but large volumes make it feel spacious.
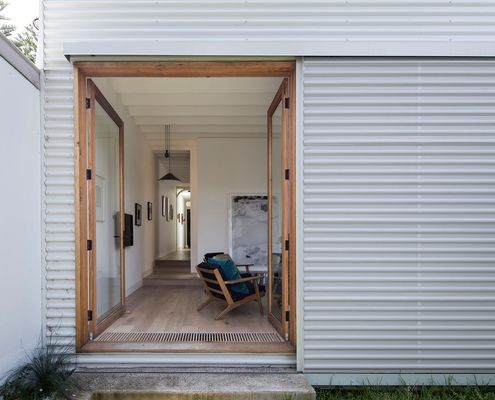
Perforated Sliding Door Provides Privacy Without Blocking Views or Light
Inspired by the spaces and ornamentation of the original home, this home plays with light and space to create a dramatic addition.
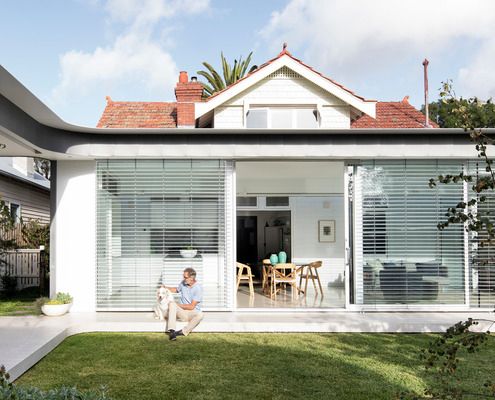
Outside In House: This Modern Extension Doesn't Steal the Limelight
This modern addition is more like a supporting actor, allowing the charm and beauty of the original home to shine through.
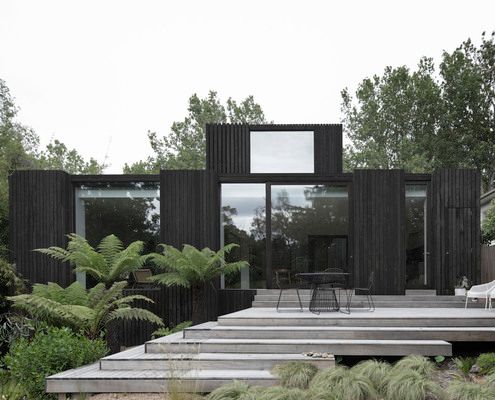
This Suburban Home Finds a Unique Way to Connect with the Landscape
From the street, this looks like a house with no windows, but once inside you realise it's the exact opposite...
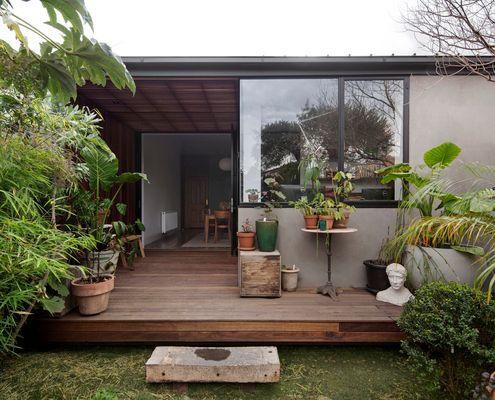
A Minimal Renovation Maximises the Connection to the Outdoors
A strong visual and physical connection to the garden is achieved without significantly altering this inner-city terrace.
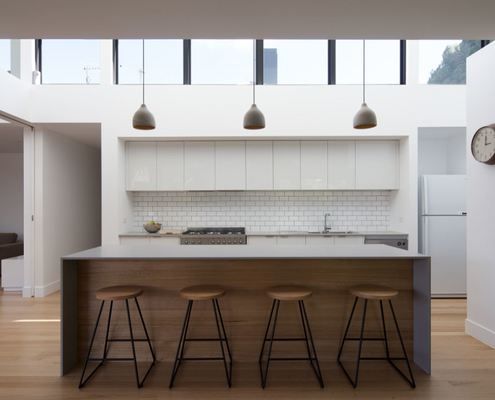
Dark and Pensive on the Outside, but It's a Different Story Inside
As soon as you enter the front door of this 1950s home, you are drawn to the light and openness of the new, rear addition.
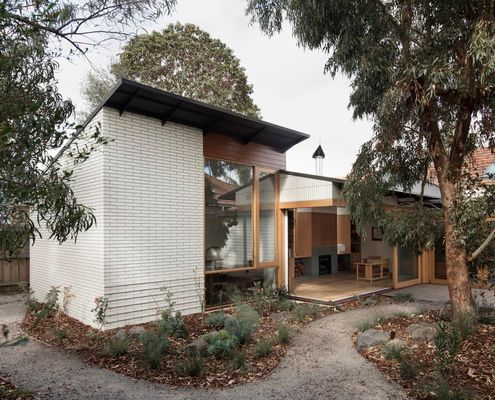
House With Two Distinct Personalities: Winter Cosy to Summer Breezy
Can a house be both a cosy refuge and open to the outdoors to create a breezy outdoor room? In this case, it can!
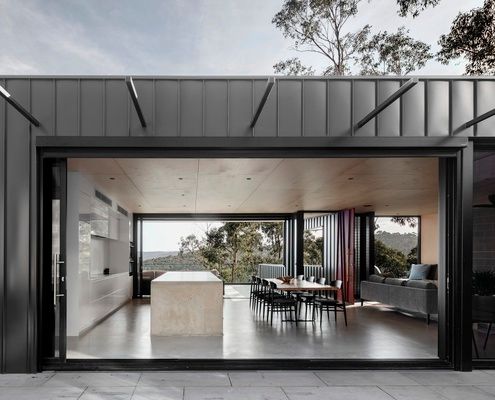
A Home in a Bushfire-prone Area That Doesn't Feel Like a Bunker
The clever design for this challenging site allows the home to deal with the threat of bushfire, while still taking in the views.
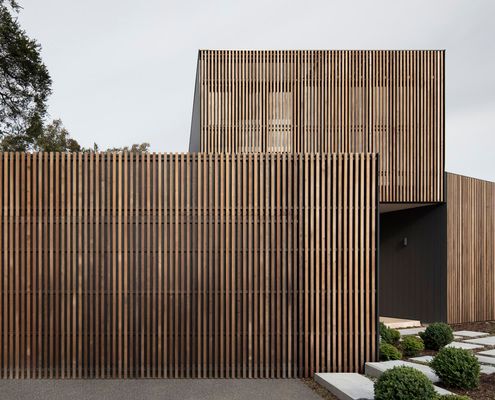
Real-life Seachange Gives Retirees a Chance to Create a New Lifestyle
These retirees packed up their life in Western Victoria to move to Barwon Heads. What lifestyle would you want out of a seachange?
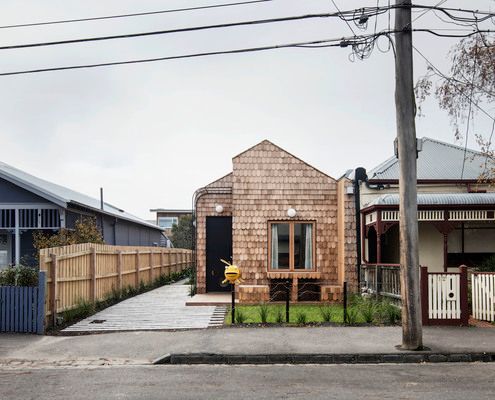
Quirky Home Hides Plenty of Surprises Behind its Shingled Exterior
The neighbours are shifting uncomfortably in their seats as this new kid on the block shows them what modern living should look like...
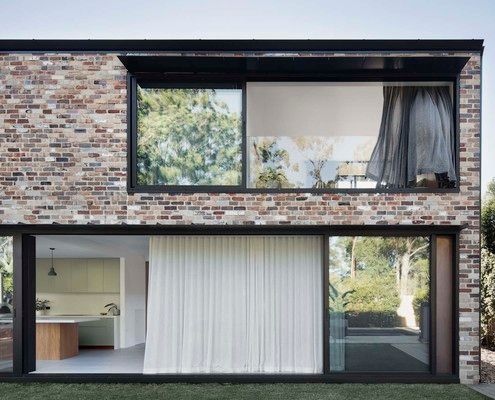
Leave Some Breathing Room Between the Existing Home and Addition...
A thin addition to this home creates new living spaces, but the bonus is a courtyard created by leaving space between existing and new.
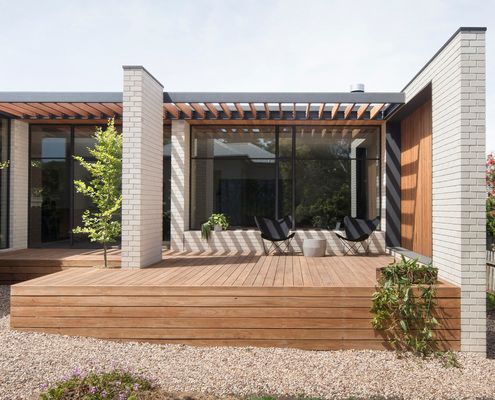
This New Addition Creates a Sunny Courtyard Shared by Old and New
Originally a parsonage for the neighbouring church, this historic home has been transformed with a contemporary addition.
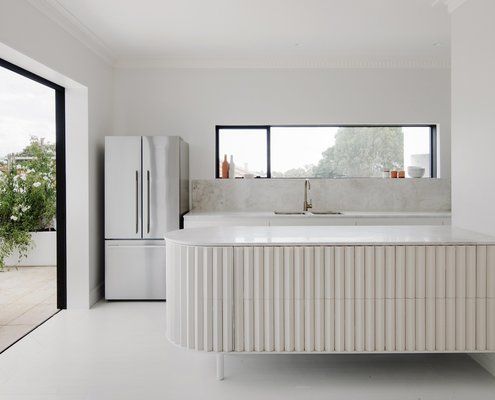
Amazing What an Average Post-war Brick House Can Become...
This post-war brick house has been transformed into a stylish modern home with a thoughtful addition and creative reworking.
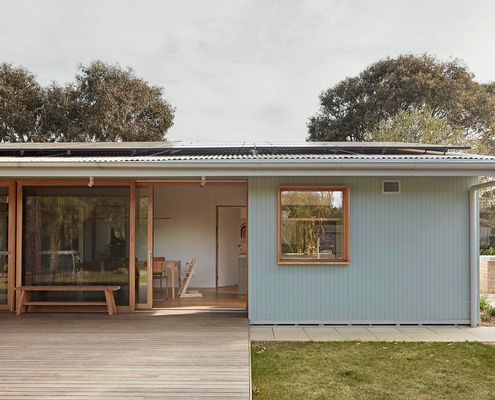
Eco-Friendly Beach Shack: Smart Design for Modern Living
From shack to sanctuary! Discover how a 1960s beach shack became a modern, eco-friendly family home...