buck&simple
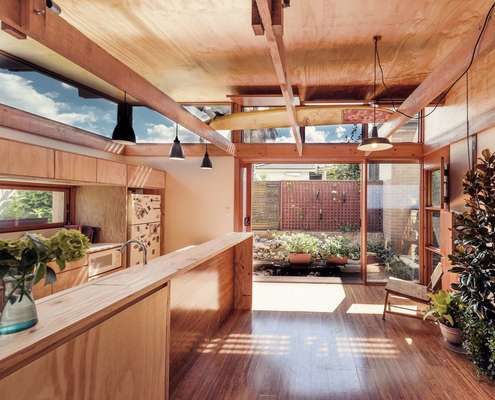
This Anti-Addition Actually Reduces the Home by 10 Square Metres
Even after a reduction in total size, this renovation works better than the previous cluster of poorly considered renovations.
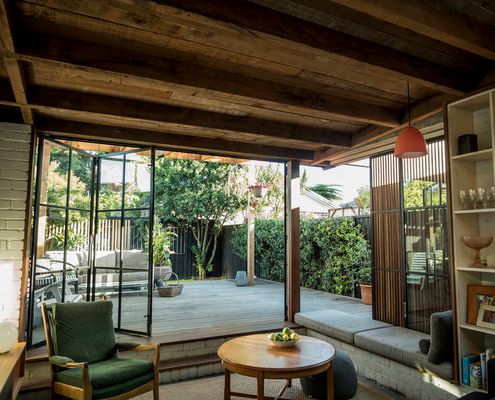
Light Streams Into This Compact yet Versatile Open-Plan Living Area
Combining rich, raw materials and plenty of natural light, this compact living area feels larger and more luxurious than its footprint.
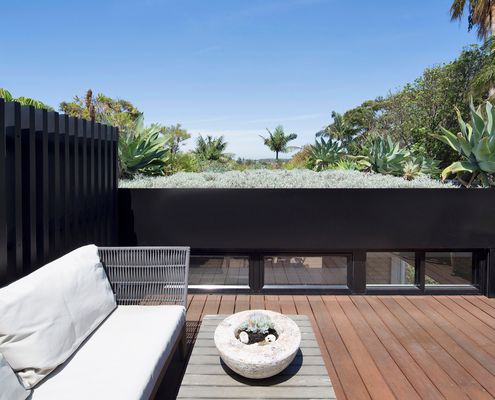
These Owners Take Their Love of Gardening to New Heights
A deep soil green roof improves this home's environmental credentials, looks great and satisfies the owners' love of gardening.
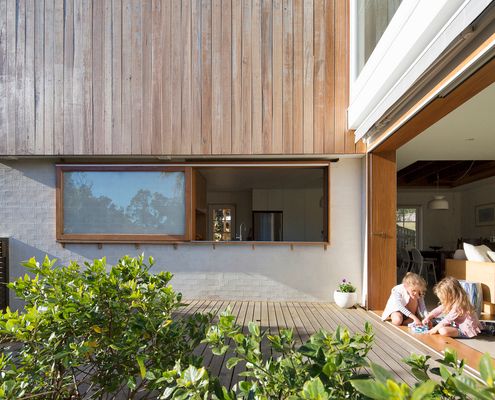
How Can You Fit a Family of Six in 140 Square Metres?
This compact family home uses the power of the sun for heating and cooling, keeping a family of six happy and comfortable.
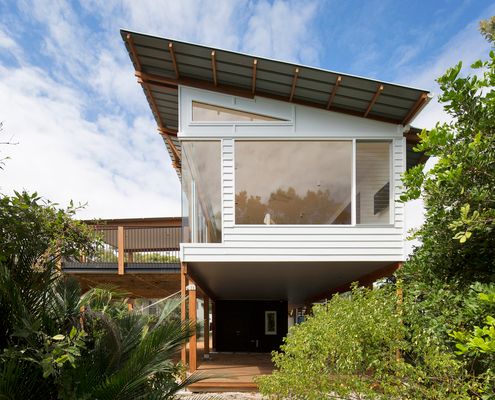
This Modern Beach House Design Celebrates its Spectacular Location
A modern beach house design replaces the ageing cottage on a property that has been in the family for over 50 years.
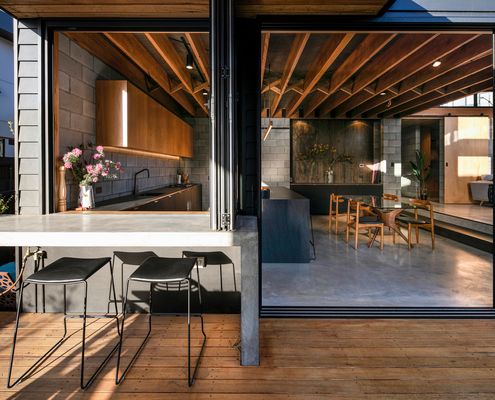
A Beach House Designed for Everyone From Singles up to Groups of 20
This flexible beach house is the perfect surf trips big and small because it's focussed on the outdoors to create extra living space.
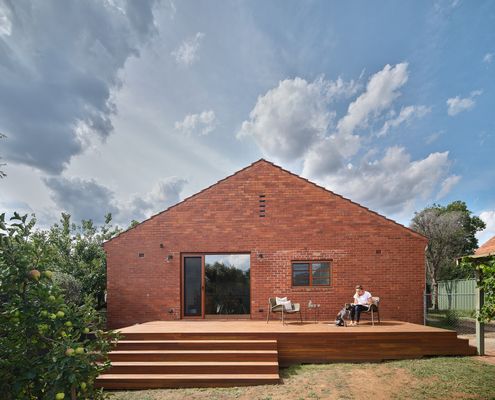
Government-built Home Lovingly Transformed Into a Mid-century Gem
The renovation of this post-war house leans on mid-century details and views of the native landscape to create a special home.
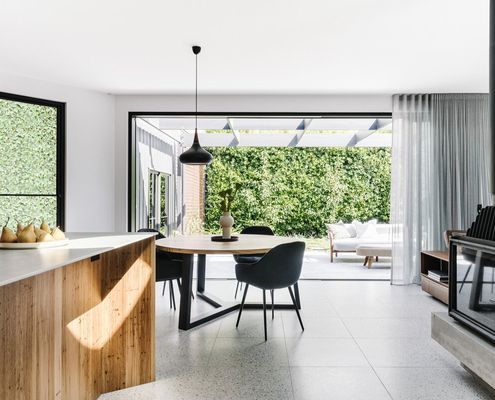
Modern Addition Creates a New Heart for This Weatherboard Cottage
By removing poorly constructed add-ons and creating an open-plan living area as the new heart, this quaint cottage is transformed...
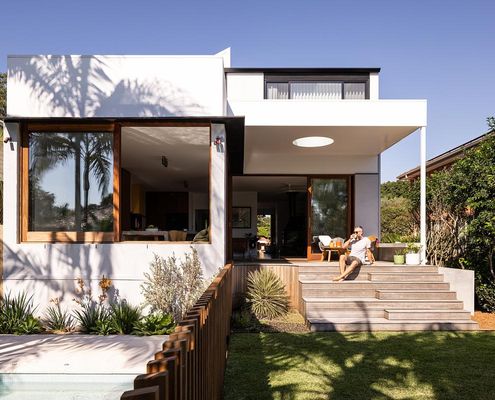
Sustainable renovation: From dark bungalow to light-filled haven
This renovation isn't just an update—it's a tribute to the original design, reimagined for today.
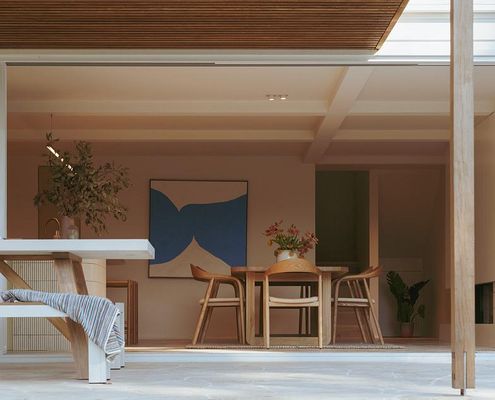
Coastal Elegance Meets Family Living in Avalon Beach
A modern beach house that blends timeless elegance with the dynamic needs of a young family…