CplusC Architectural Workshop on Lunchbox Architect
CplusC Architectural Workshop projects featured on Lunchbox Architect
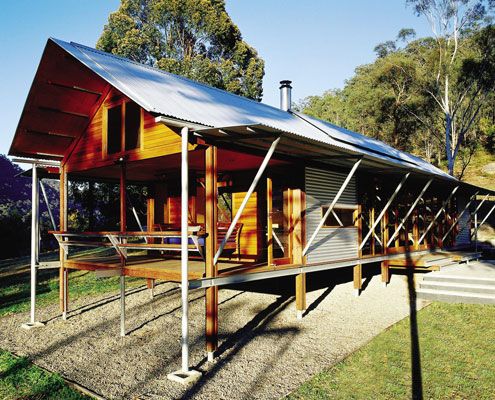
St Albans House is a Small Weekender with a Solid Link to History
A series of spaces at this small weekender create numerous places sit and enjoy the inspiring surrounds which are comfortable year round.
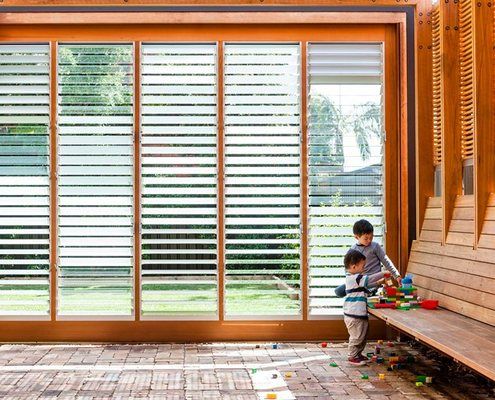
Two Oversized Sliding Doors Create a Variety of Outdoor Living Spaces
A playful rear addition maximises the possibilities for outdoor living, while bringing light and fresh breezes into the living area.
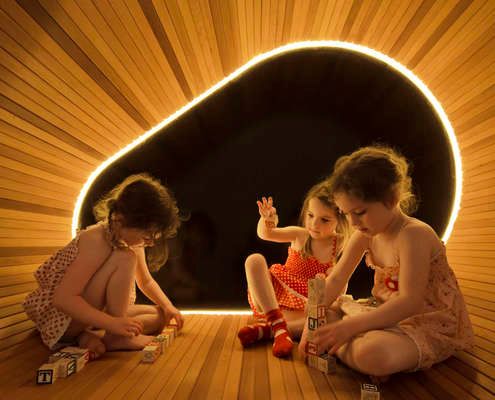
A Fun, Kid-Friendly Home for a Family with Four Children Under Four
A sculptural timber pod conceals the bathroom and laundry, allowing the living area to flow seamlessly into the garden on two sides.
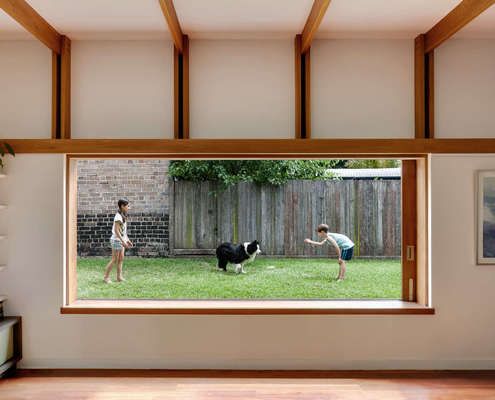
Remnants of the Original House Give This Home a Sense of Wilderness
Parts of the original house are left intact to create sheltered outdoor areas in this renovation, grounding the home to its history.
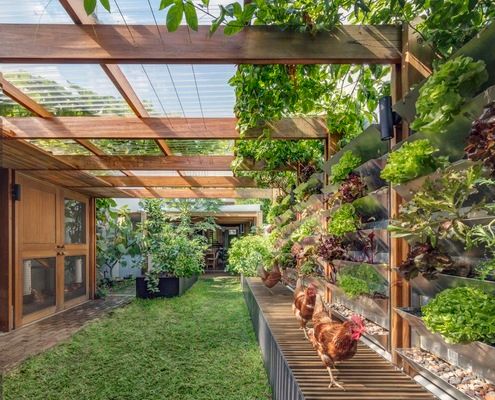
Urban Farming is Just the Beginning at the Sustainable Inner-city Home
Imagine if all our inner-city homes were eco-friendly urban farms: what a difference we could make! Here's what that might look like...
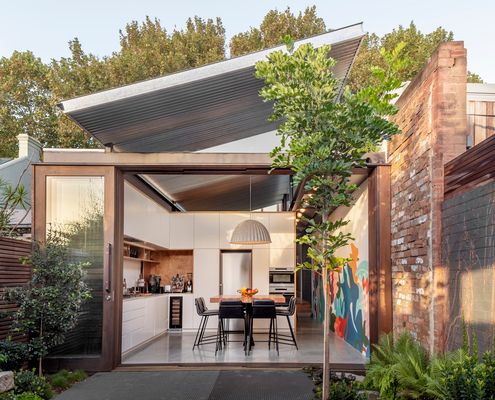
The Secret to Ensuring Light and Breezes for this Long Narrow Home...
Three distinct pavilions create the breathing room needed for maximum light and breezes on this narrow inner-city block.