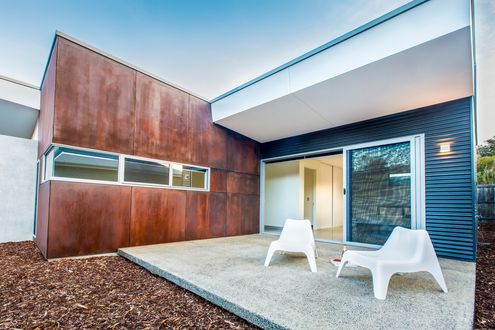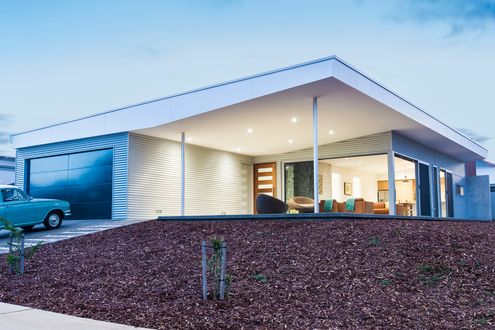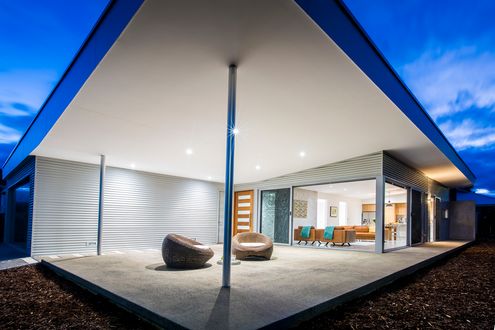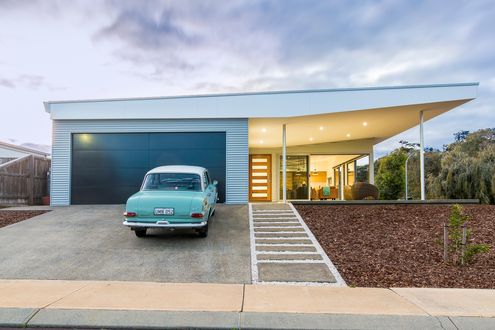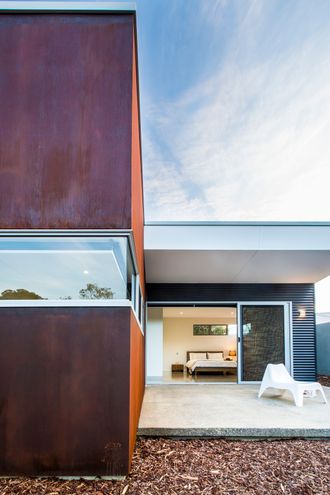COLORBOND® Steel
Explore our collection of COLORBOND® Steel
featured on Lunchbox Architect.
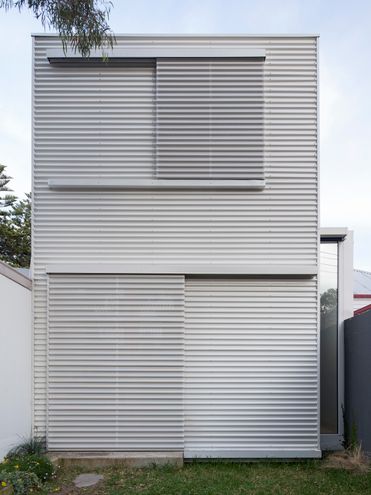
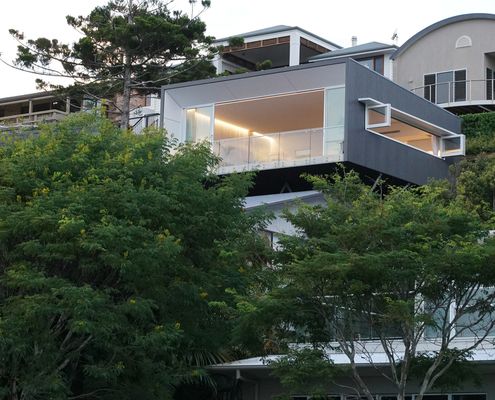
Perched dramatically on a steep slope overlooking the ocean, this separate studio is the perfect retreat for work, rest or play.
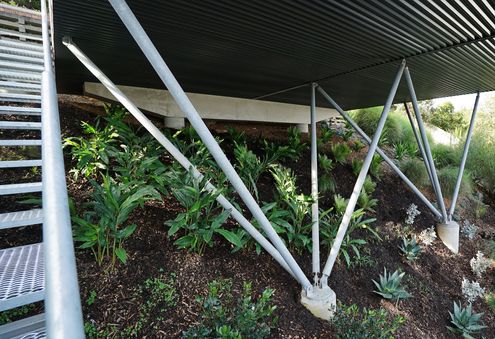
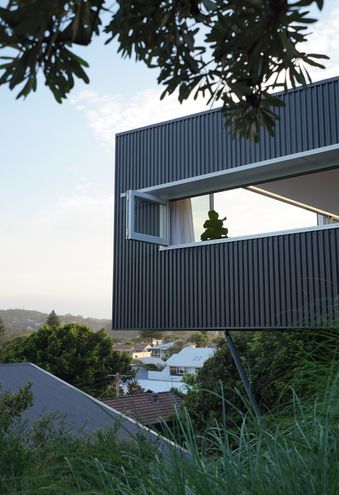
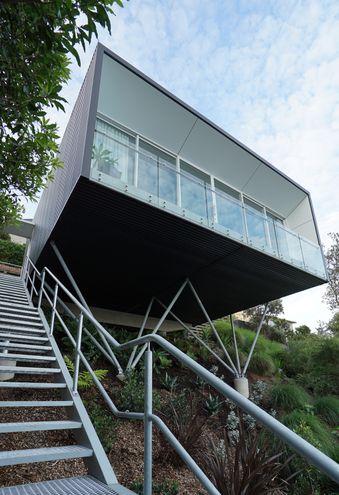
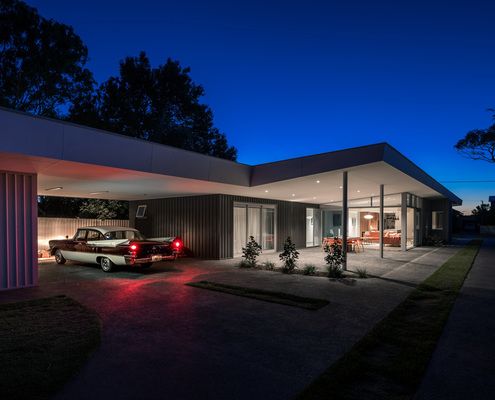
This modern home captures the spirit of mid-century design, with a taste of American diner-style breakfast booths for good measure.
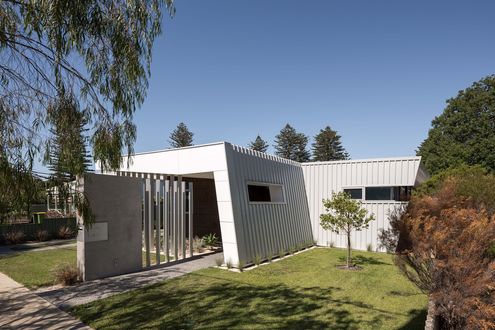
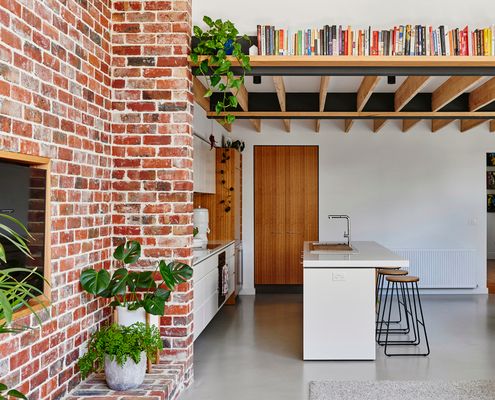
With a passion for sustainability, these owners salvaged whatever they could to reduce the carbon footprint of their renovation.
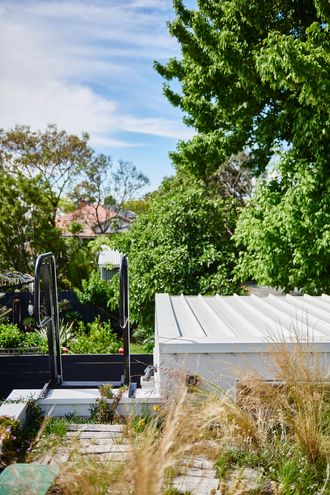
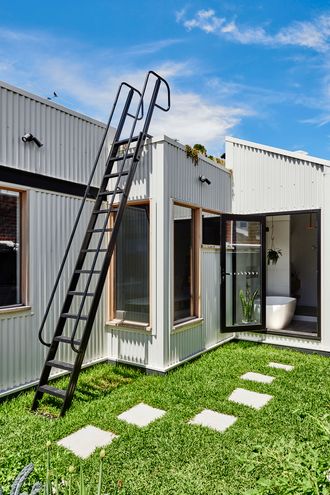
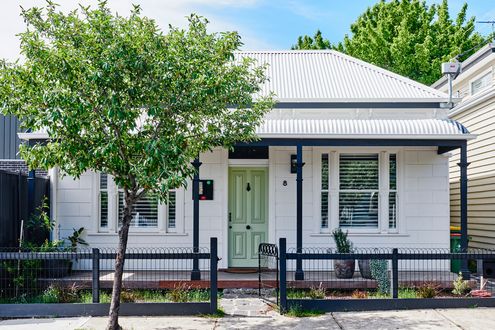
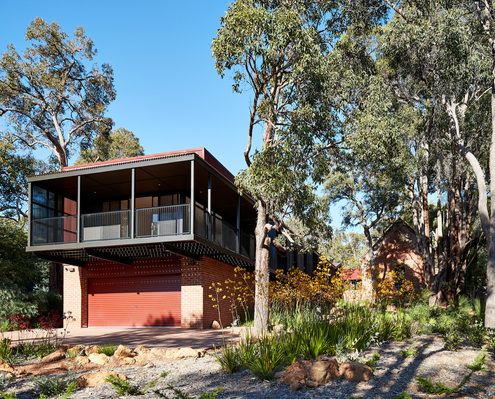
Old churches can be a challenge to transform into a home. There's the need to balance history and practicality. This is how you do it.
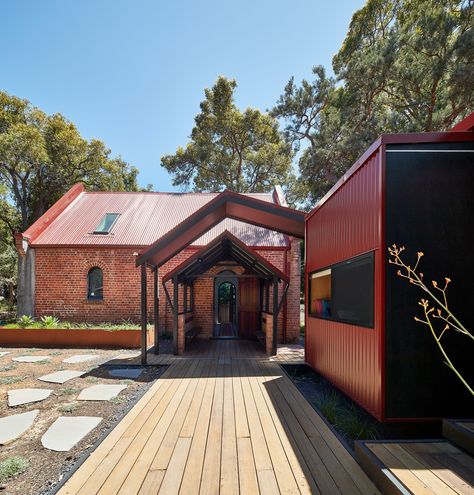
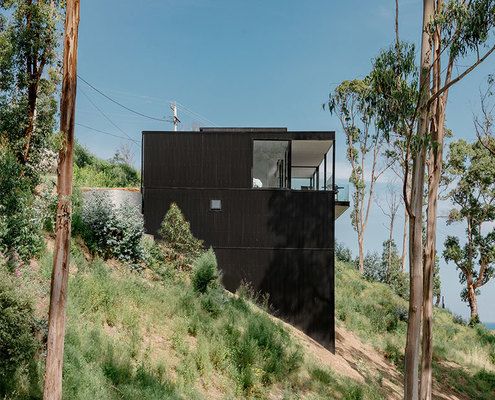
After the bushfire of 2015, Wye River slowly rebuilds. Let's hope all the new homes are as beautiful and sympathetic as this one...
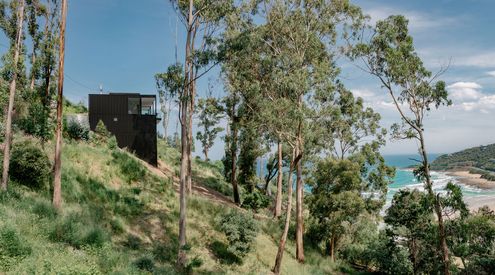
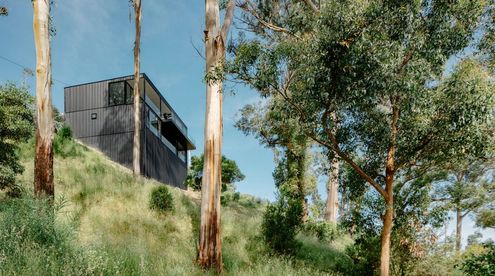
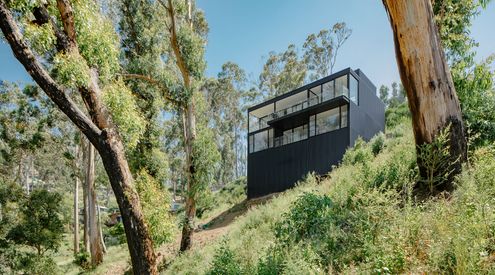
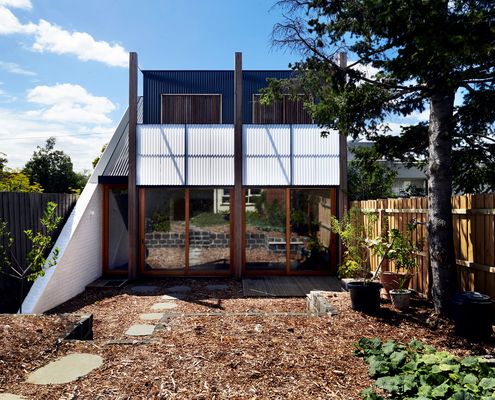
This flexible new home built behind the existing is accessible by rear laneway; it could be used as a garage, studio or living space.
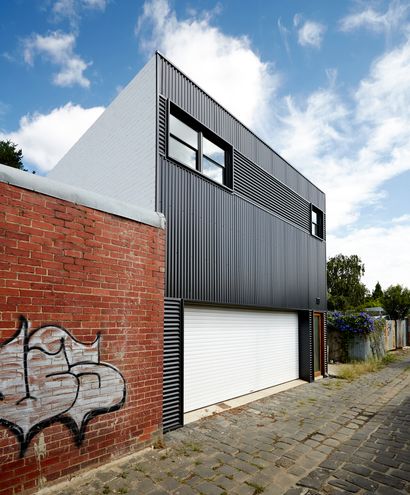
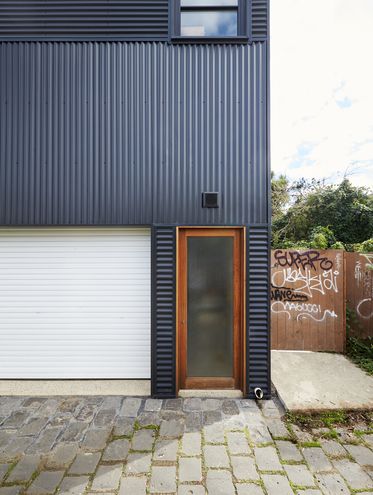
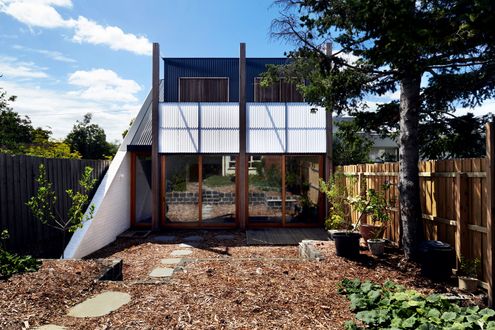
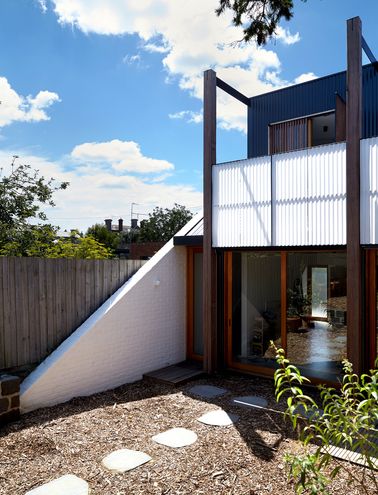
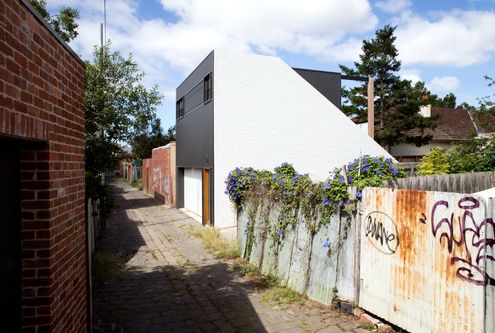
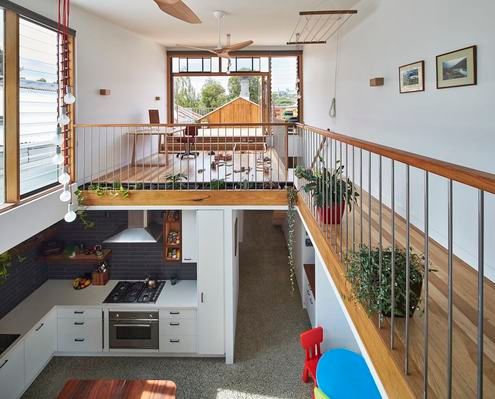
Craving more space (and sun) and considering a move? Are you really better off uprooting your family and moving somewhere new?
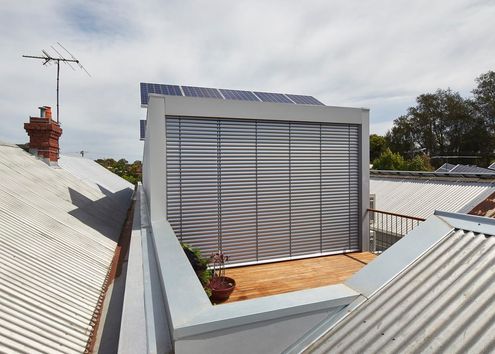
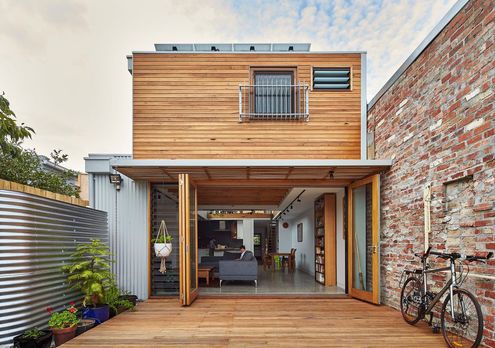
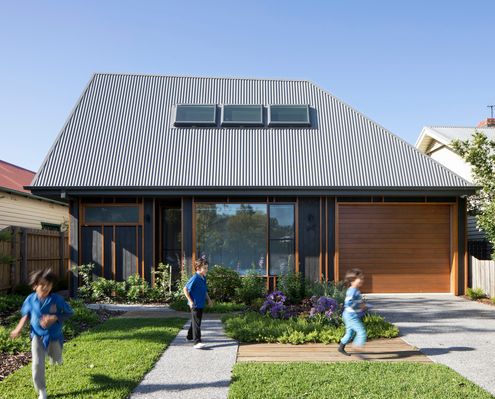
In a street of single-storey timber houses, this playful new home reinterprets its neighbours so it feels at home in the street.
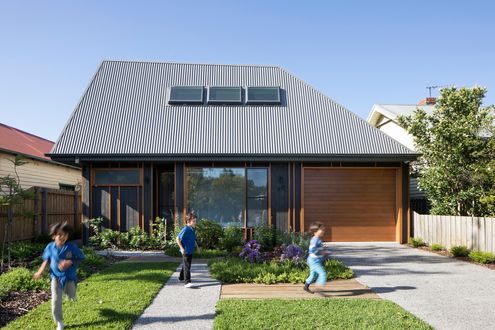
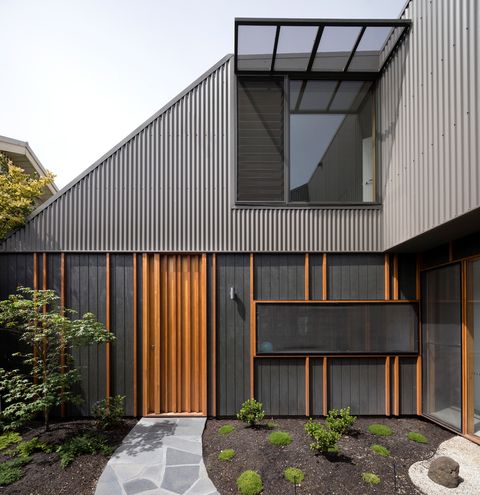
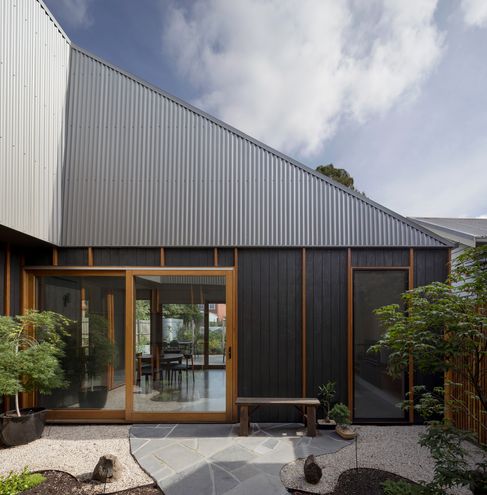
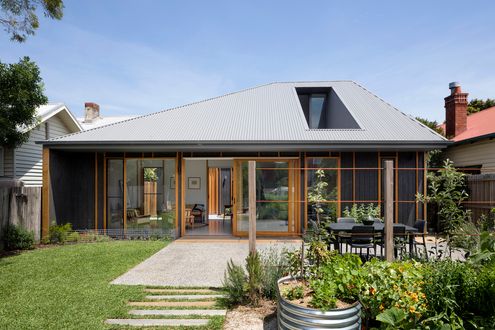
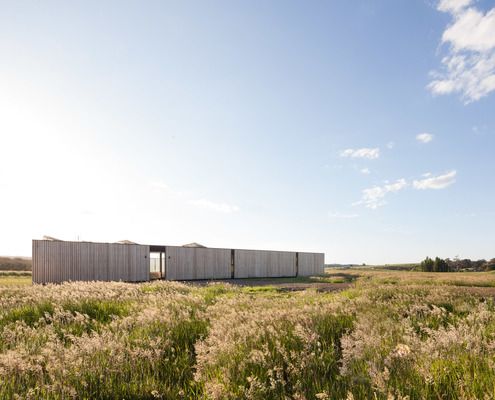
Sitting sympathetically in an open paddock, this off-grid house captures views without compromising on environmental performance.
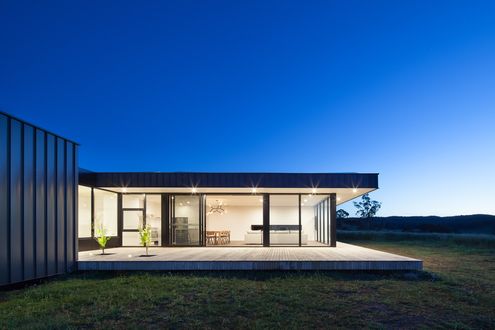
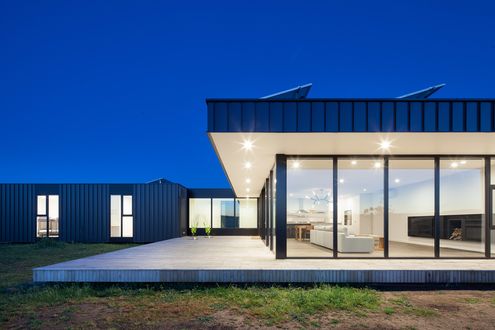
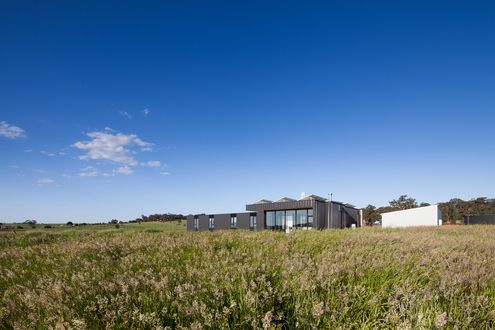
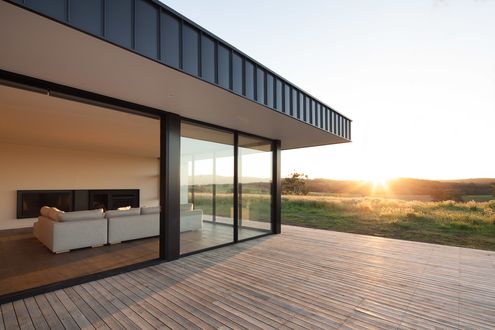
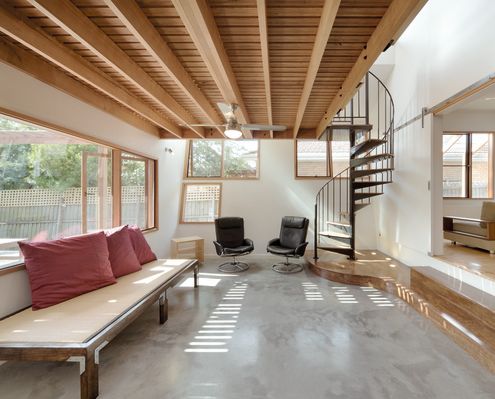
To unite all living spaces without creating one large space, a unique nest-like studio sits above the living area in this reno.
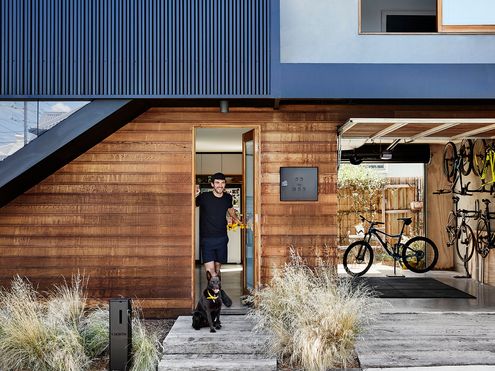
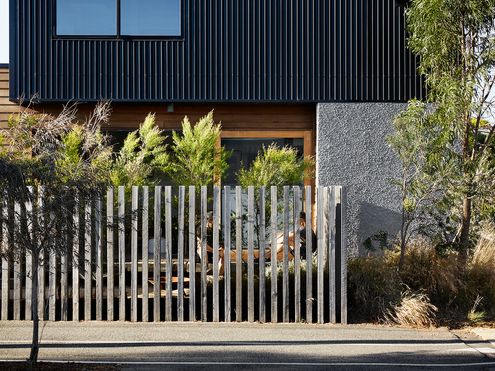
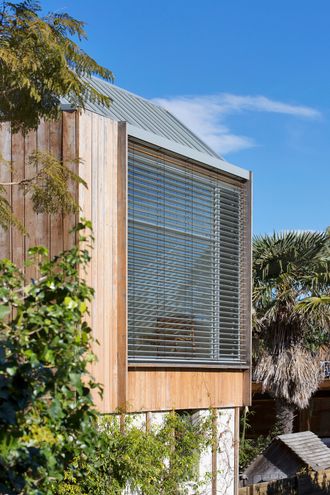
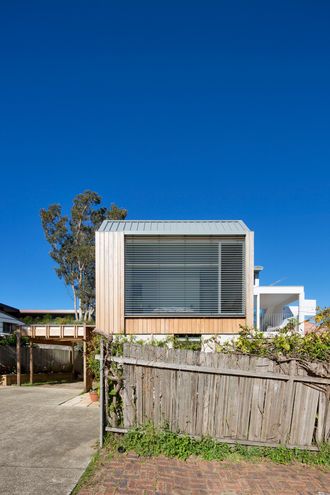
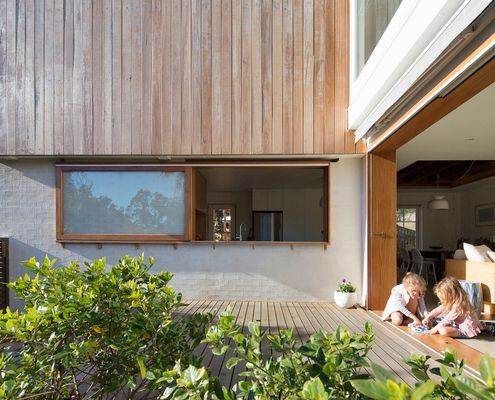
This compact family home uses the power of the sun for heating and cooling, keeping a family of six happy and comfortable.
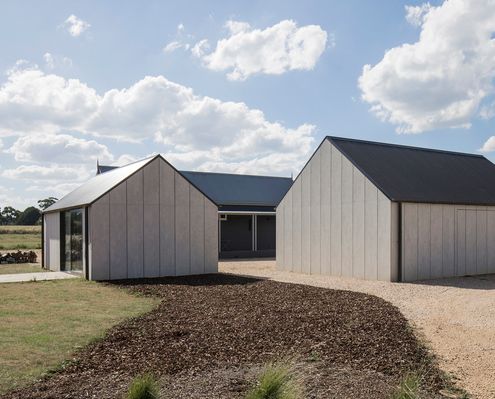
A new studio space and garage are positioned on this rural property to create a sheltered entry for the exisiting home.
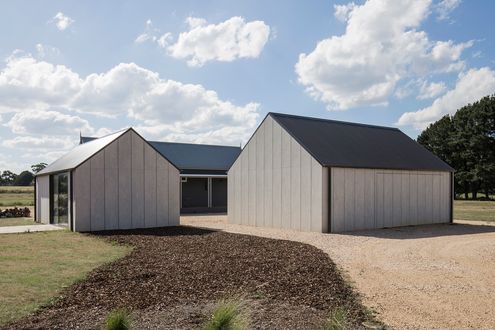
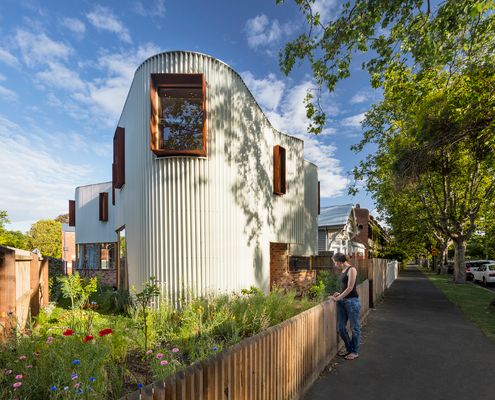
What do you do with a triangular site? Perhaps the best solution is to think outside of the box. Or triangle, as the case may be...
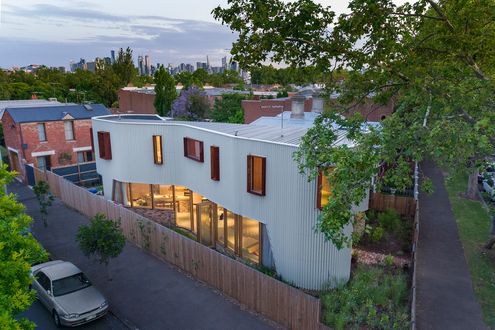
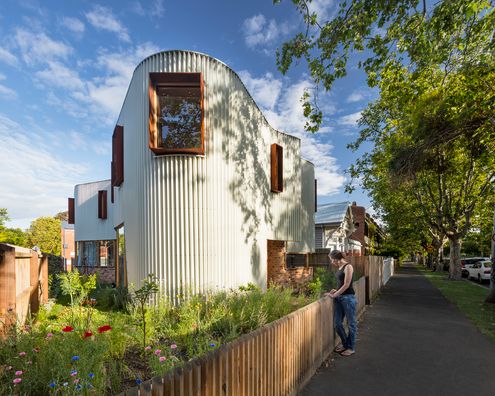
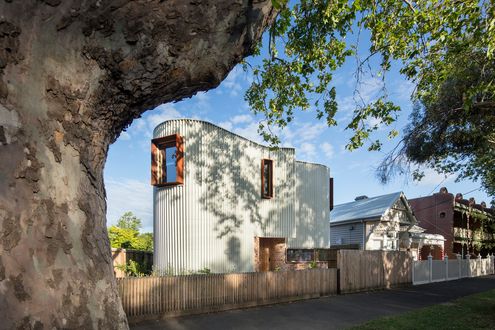
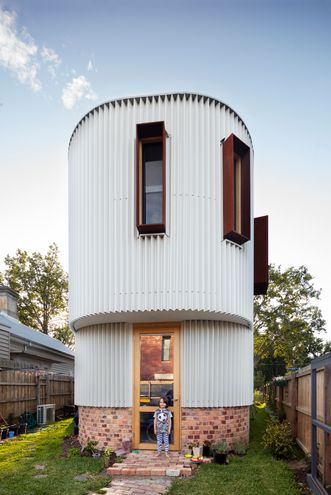
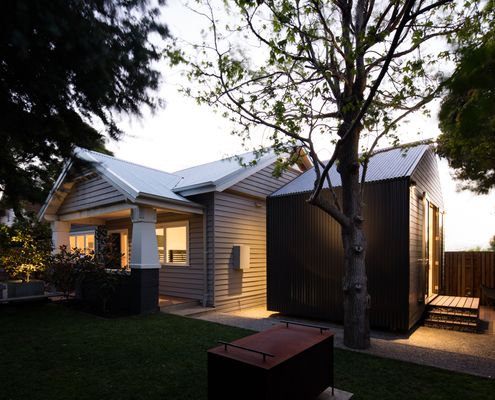
After buying a "rough" knocker-downer in the 'burbs, builder/designer/snow boarder, Robbie Walker decided to renovate instead.
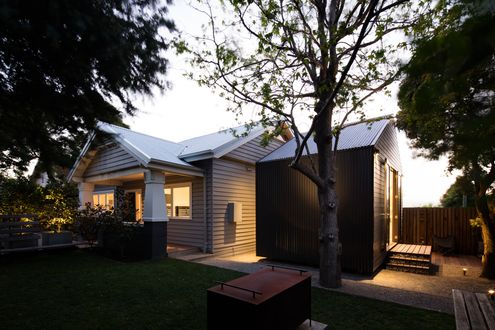
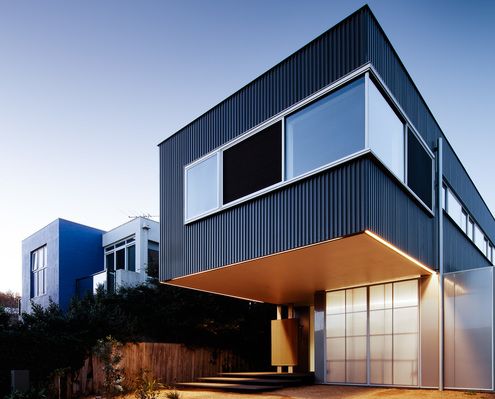
As Torquay becomes increasingly cosmopolitan with more permanent residents architects are rethinking the traditional Aussie beach house.
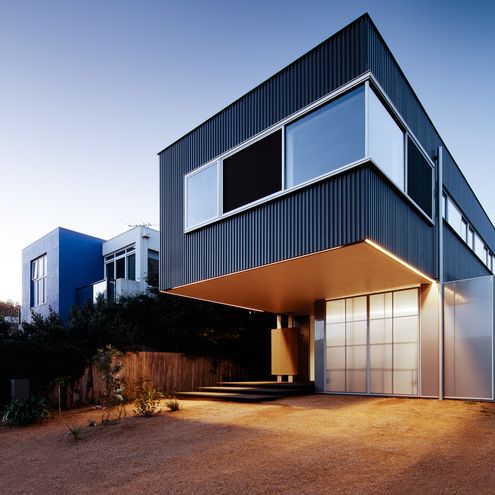
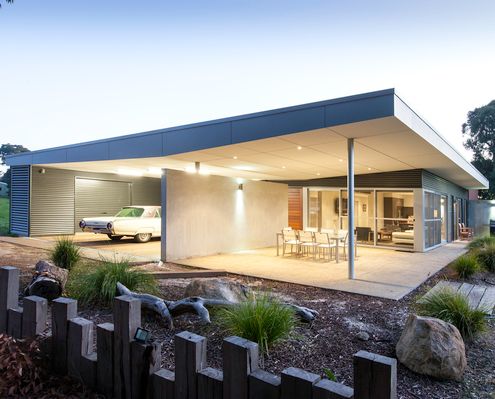
Built for a family bursting with creative souls, this shack needed to be as stylish and as interesting as the people living in it.
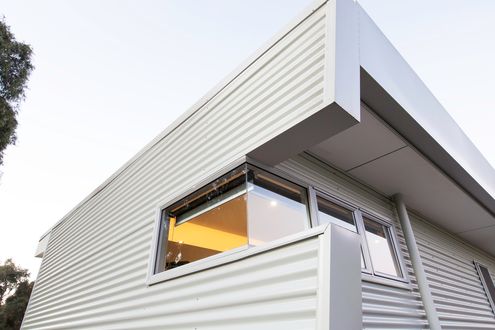
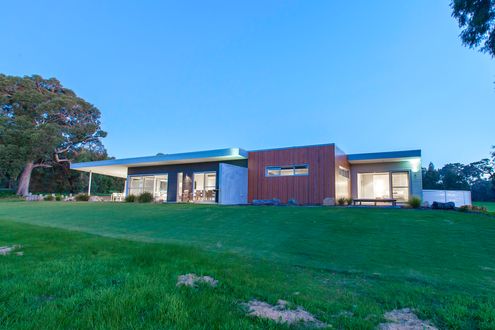
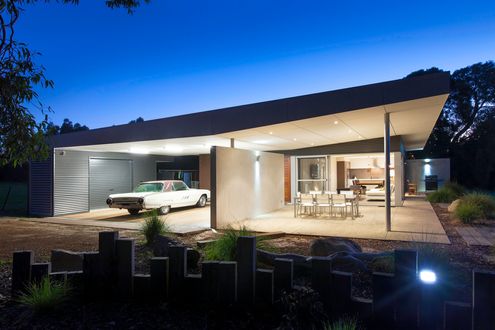
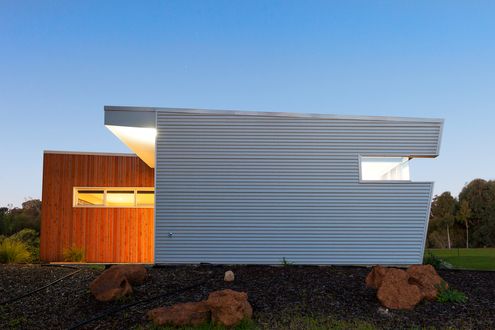
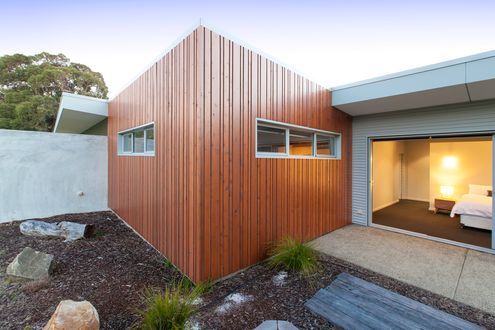
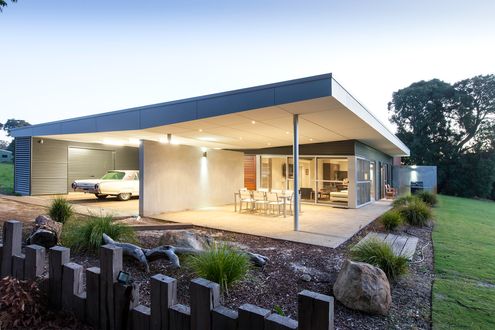
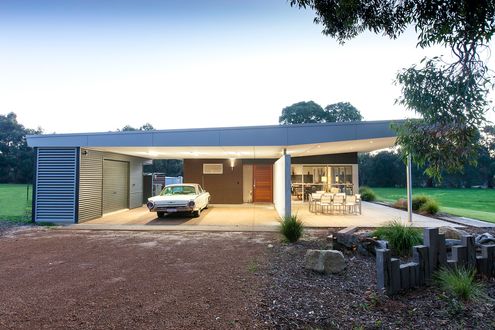
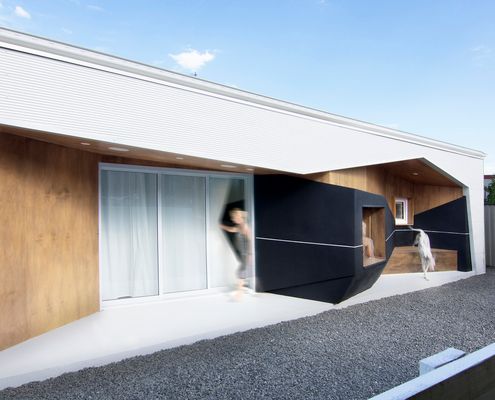
This striking house of contrasting black and white with touches of warming timber is exciting and dynamic in-spite of its compact size.
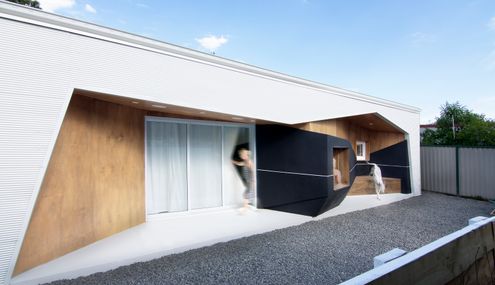
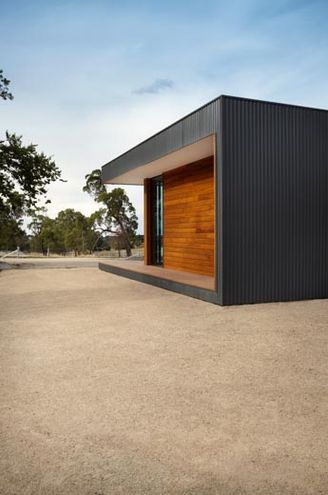
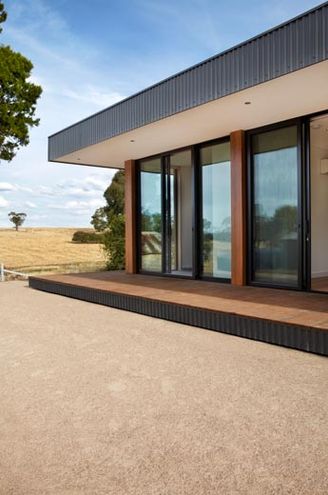
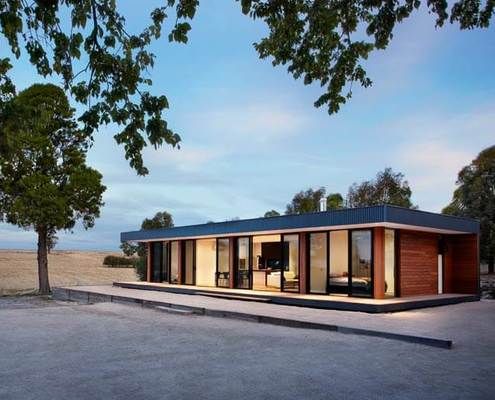
Staff quarters never looked so good. This prefab house is a modern and comfortable place to wind down after a long day on the farm.
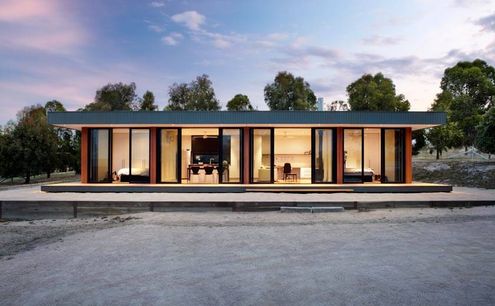
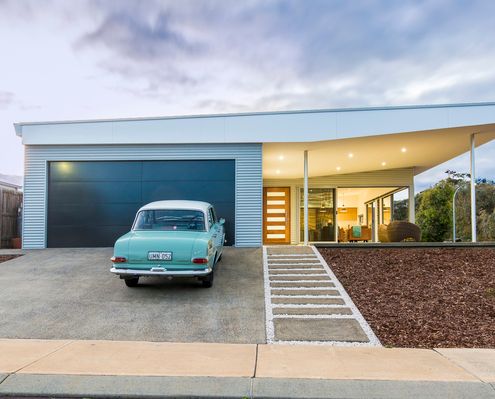
Inspired by Mid-century design with a touch of Aussie shed, this stylish shack is the perfect combination of cool and practical.
