Country Homes
Explore our collection of Country Homes
featured on Lunchbox Architect.
Country houses often enjoy stunning views and plenty of land. If your dream is to escape to the country, then you’ll love how these architecturally designed country homes have an easy-going, rustic feel.
Before you commit to your tree-change, take a look at some of the best country houses we've featured on Lunchbox Architect
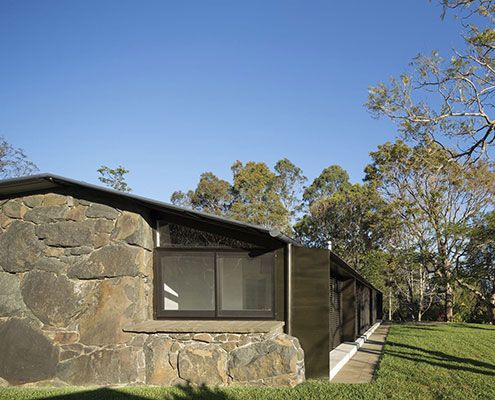
A rundown stone cottage on a sustainable timber plantation undergoes a massive transformation to become a simply stunning family home.

Easterbrook House uses a humble set of materials and simple forms to ensure the landscape its rightful place as the highlight.

A modest, energy efficient home in New Zealand's spectacular wine country makes the most of sweeping views…
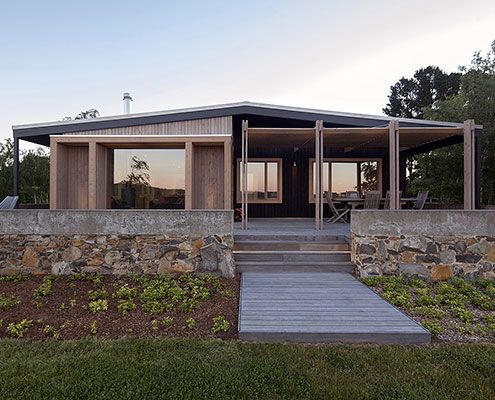
The Plinth House proves bigger is not always better. The extension provides a more comfortable living space and kitchen in a minimal footprint.
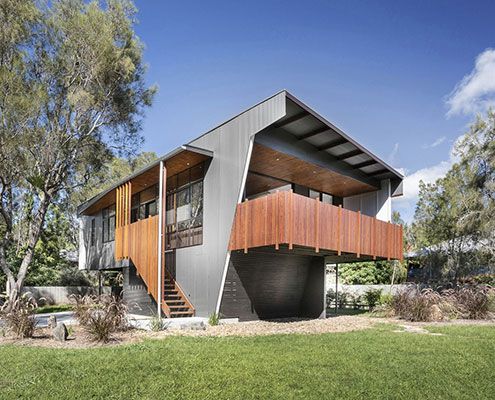
Designed in a flood-prone area, this modest, sustainable beach house touches the earth so lightly it appears to float!
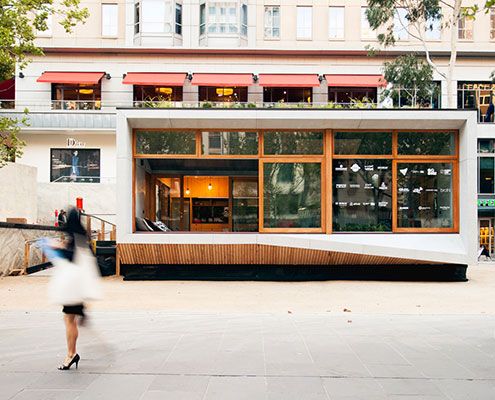
ArchiBlox' Carbon Positive Prefab House means it's no longer enough to just be carbon neutral, when you can be carbon positive.
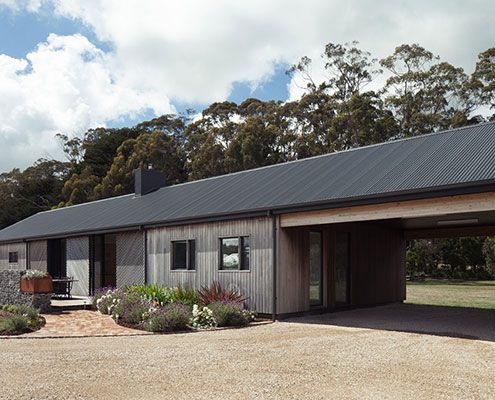
Trentham Long House treads the line between old-fashioned simplicity and the conveniences of contemporary life.
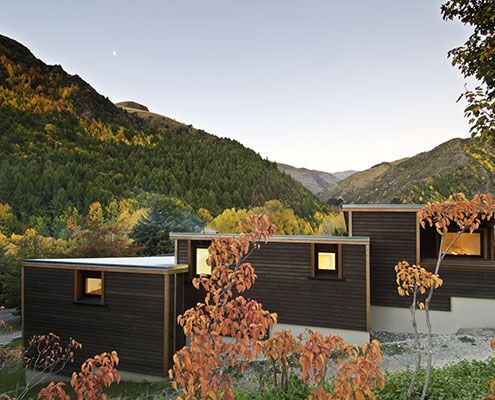
In accordance with a local planning law, Arrowtown House is a series of small buildings similar to the the surrounding historic sheds.
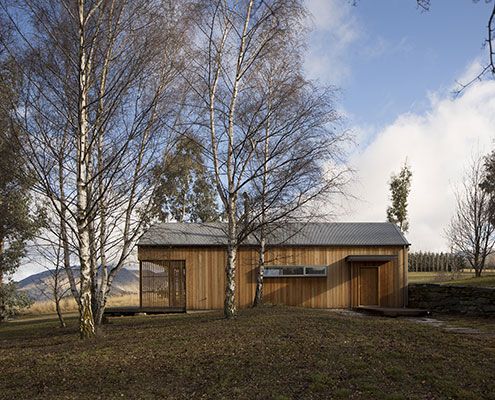
Set in stunning surrounds Wakatipu Guest House is a two bedroom home that provides comfortable accommodation for up to eight people.
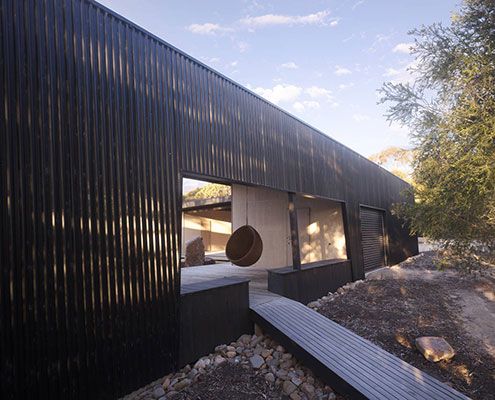
Somers Courtyard House is a low maintenance home to accommodate an expanding family with regular guests. The best part? It's completely off-grid!
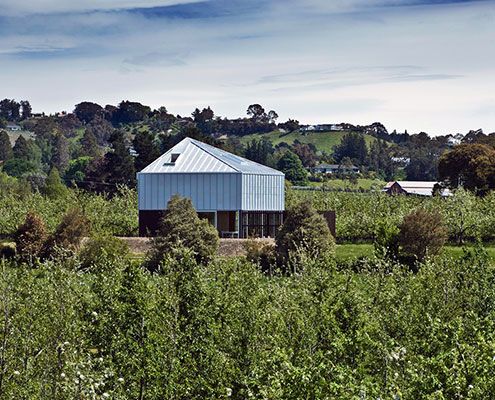
McKenzie House uses the same 4x3 metre grid of the surrounding Apple Orchard to ensure it feels harmonious and connected to its surrounds.
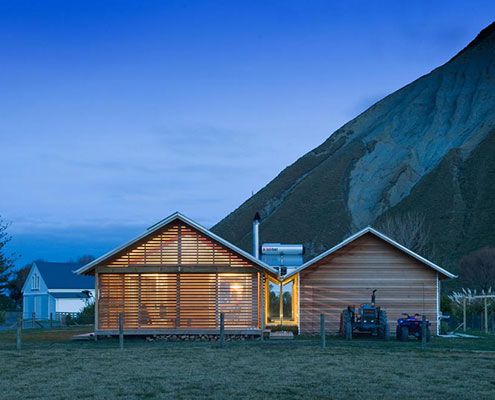
Shoal Bay Bach is an unpretentious home where you can kick off your shoes and not worry about walking sand through the house.
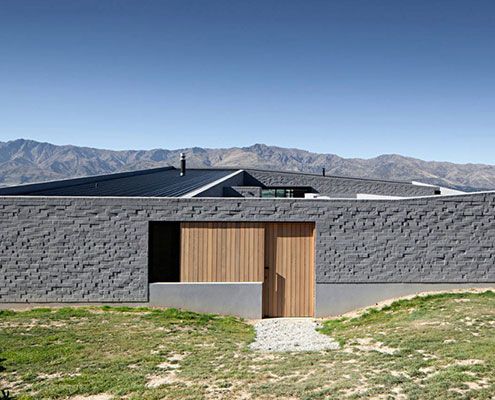
A stunning, but rugged landscape influenced the design of Lake Hawea Courtyard House, giving the owners a space protected from the elements.
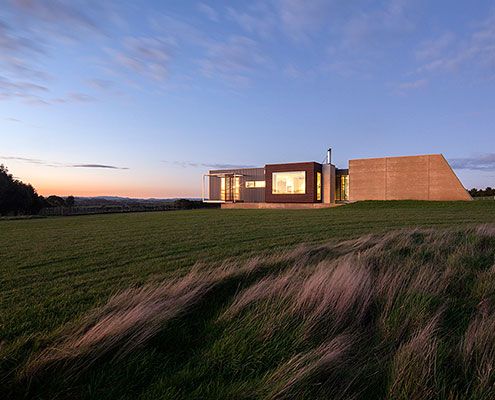
Sit down and enjoy the sunset. This prefabricated home, built in just 14 weeks, is designed to take advantage of panoramic views.
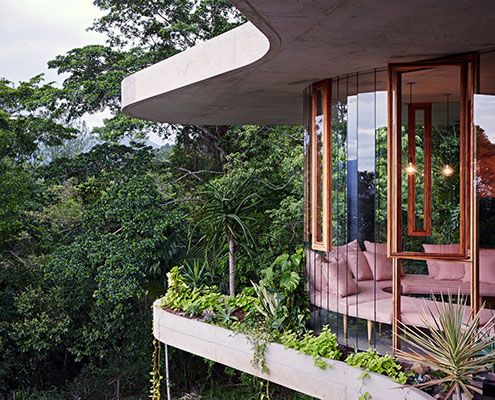
Set in a lush tropical rainforest, Planchonella House, is a raw and honest home that takes full advantage of its incredible views.
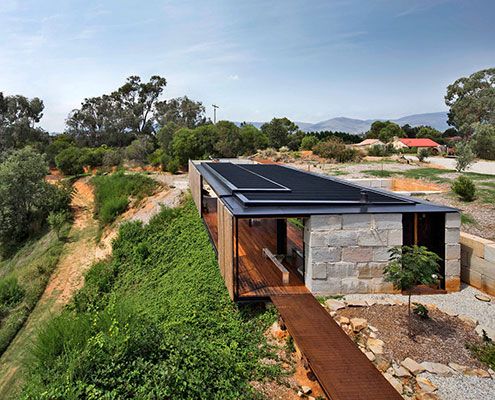
Befitting a regionally based sculptor, Sawmill House is a hand crafted upgrade from his existing rather rustic bohemian abode.
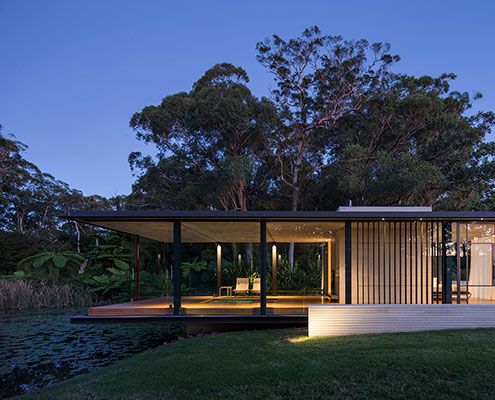
A Miesian inspired glass pavilion in a rural landscape setting not dissimilar to that portrayed in a Claude Monet painting…
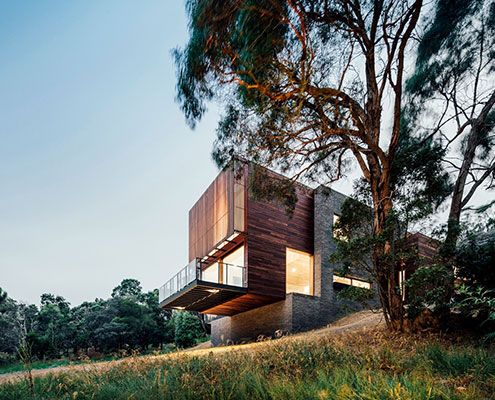
The site of Invermay House has a great view over Ballarat, but vegetation hid the view. This new home cantilevers to capture it back.
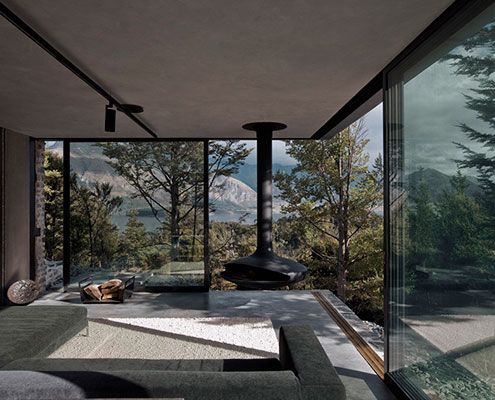
This superb Mountain Retreat utilises local stone to minimise impact to the external environment, but maximise the internal environment.
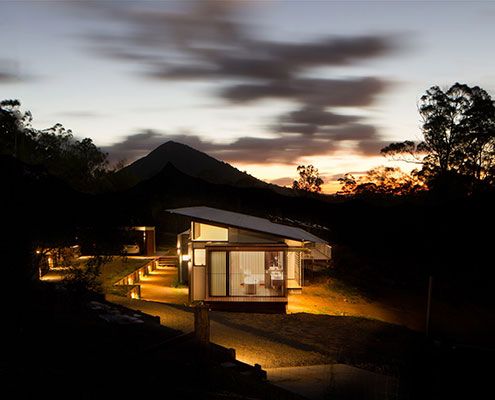
In Wallaby Lane House, a family seeking a tree change find a new, more self-sufficient way of living. The home makes the most of their rural site.
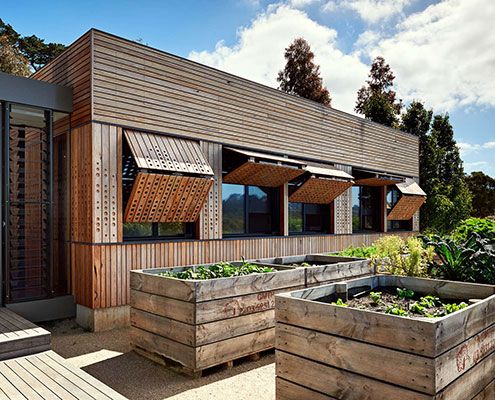
Kids Pod is just for the little ones, connected to the house proper by a glazed bridge. And it couldn't be more fun…
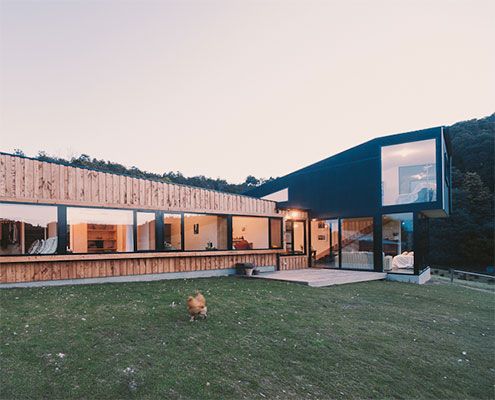
Holly Tree Farm replaces a home which was sadly lost in a fire in style — by reusing salvaged materials and mimicking surrounding buildings.
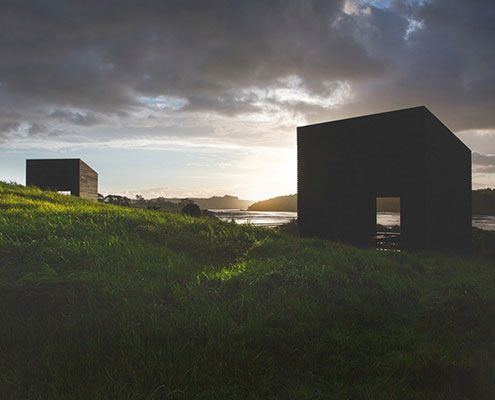
Eyrie Houses demonstrate just how decadent the holiday home has become. And how rewarding returning back to basics can be…
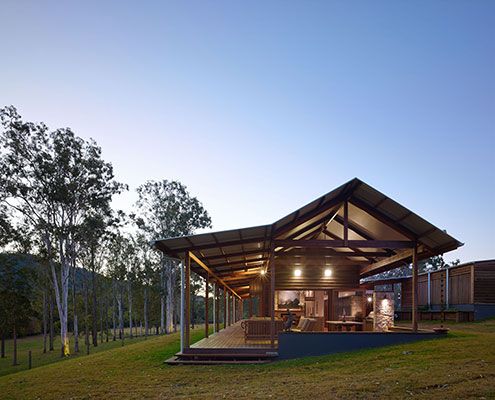
A contemporary interpretation of traditional rural Australian architecture, Hinterland House epitomises modern Australian style.
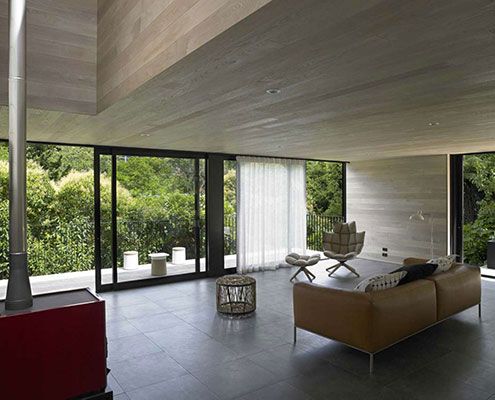
One of the challenges at Waiatarua House was to giving the home a sense of modesty and poetry in the sensitive bush reserve.
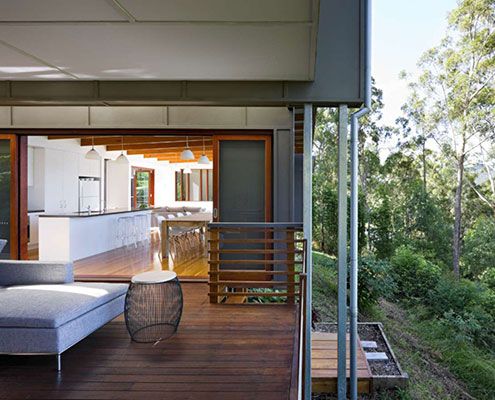
A home on the family property for a retiring couple, Storrs Road House aims to reflect in miniature the site and its history.
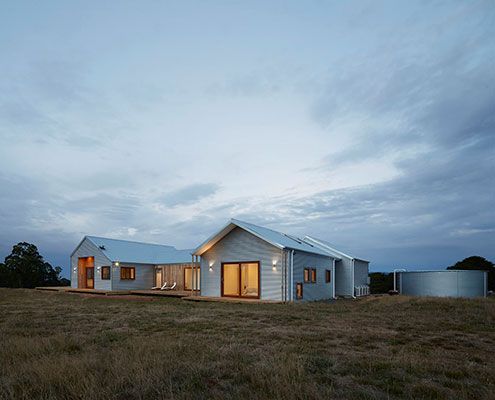
Incorporating the qualities of a traditional farmhouse ensures this modern farmhouse will feel like a home from the get-go.
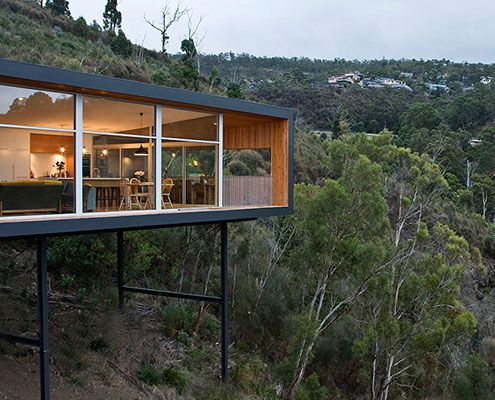
The compact Highway House takes full advantage of its difficult, but dramatic site — sitting lightly over Hobart and the Derwent River…
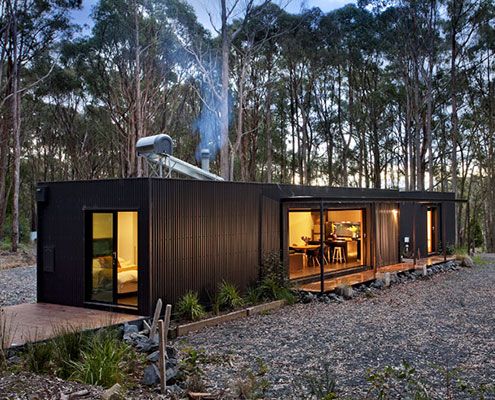
Musk is a stylish modern prefab cabin designed as a secluded retreat to relax and enjoy 360 degree views of natural bushland.
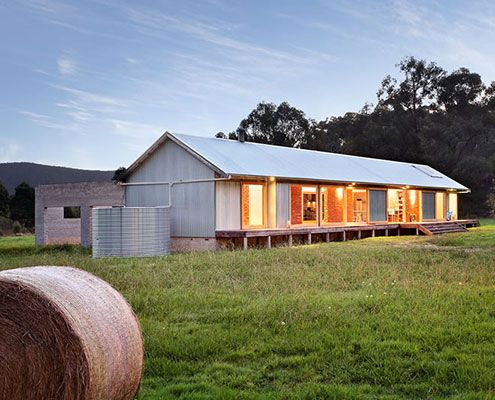
This modern farmhouse in Tonimbuk allows the owner to 'live in the environment' thanks to large glass sliding doors.
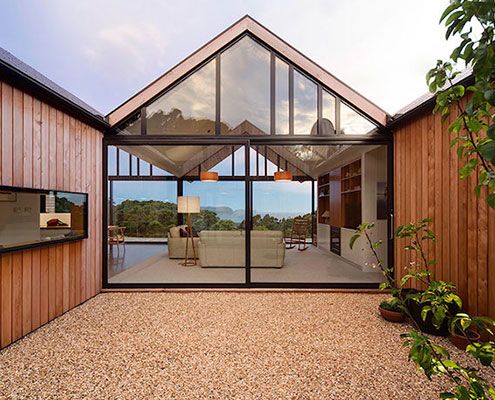
At first, Lookout House looks like a whacky modern barn, but through the sliding barn door a wonderful courtyard house with spectacular views unfolds.
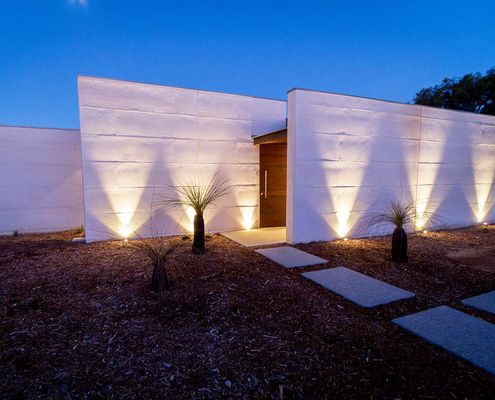
Rammed Limestone is the perfect material for Wall and Wall House — locally sourced, beautiful texture and natural colour and high thermal mass.
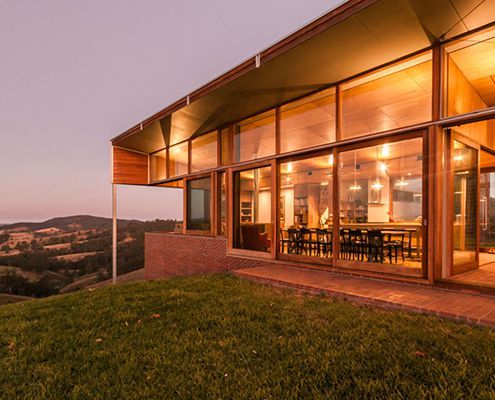
A home for an engineer and an author combines a rational, simple plan with a ton of texture and 'slight chaos' to satisfy both personalities.
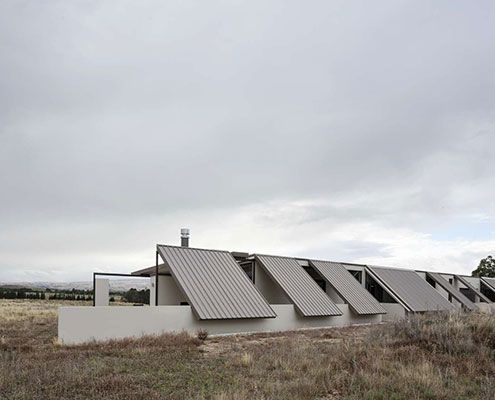
Tent House is designed to encourage freedom and protection from a hostile (but beautiful) landscape — like a permanent tent…
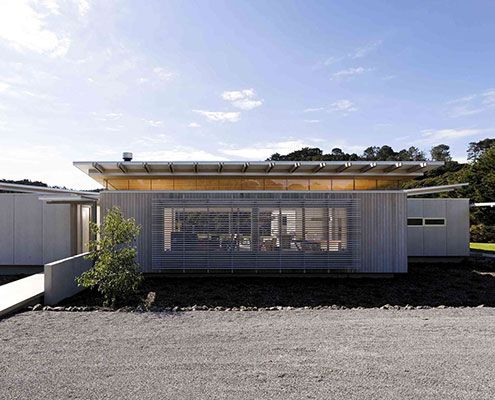
New Zealand's notoriously changeable weather is dealt with at Norrish House by arranging rooms around a sheltering courtyard.
