Sometimes grand things come in small packages. With plans for a larger renovation down the track, the most pressing concern for this family of four was the need for a second bathroom. Drawing Room Architecture designed an ensuite bathroom in the under-utilised space at the side of the house, without limiting their options for the future reno. This micro-addition has a huge impact, in spite of its size...
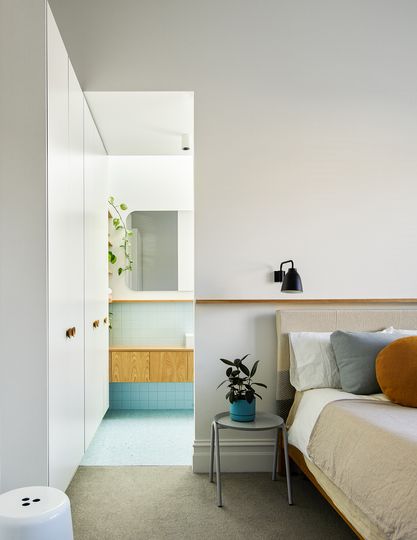
"To avoid building any further into their north facing backyard (and keeping our options open for stage two renovations of the living spaces) we looked to see where else we could borrow space for a bathroom", explains the architect. The answer was found in the narrow 1.35-metre side setback, allowing the architects to create a 5.8 square metre addition housing the much-needed ensuite bathroom and built-in robes.
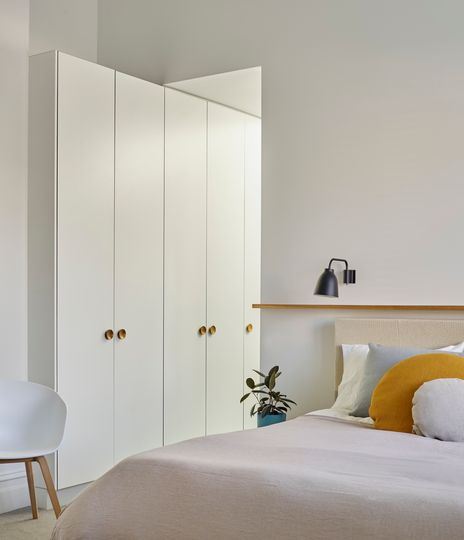
The bathroom borrows some space from the existing bedroom, to ensure it's not too narrow. This allowed the architect to build in wall lights and a shelf over the bed to minimise the need for additional bedroom furniture. A nook created by the space between the existing exterior walls and the new internal bathroom wall has been given open timber shelving, the perfect location for books and other decorative items to be displayed.
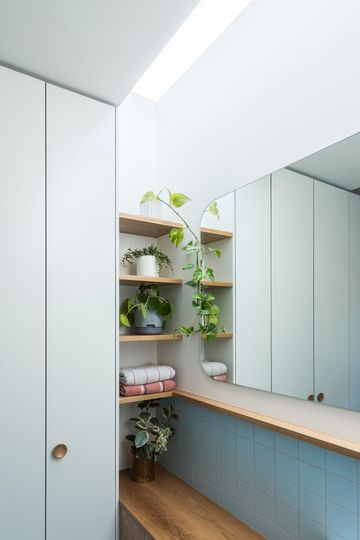
A skylight expands the full width of the bathroom, bathing (pardon the pun) the space in light and ensuring it doesn't feel small. The bedroom is also able to borrow light from the skylight, helping to also brighten the south-facing room.
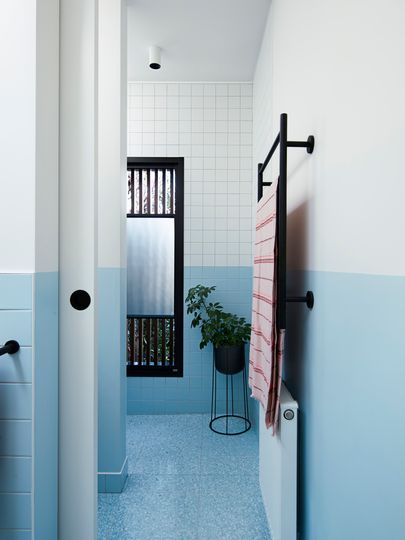
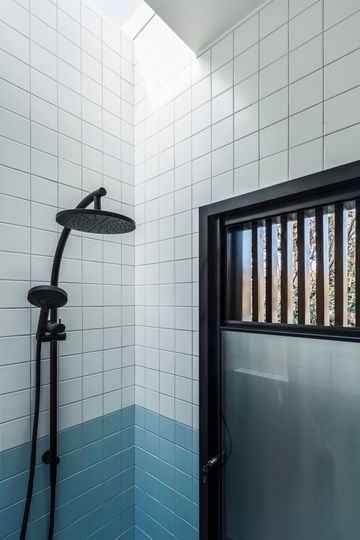
Nib walls give the basin, toilet and shower their own private space, allowing the bathroom to be used by several people at once, without sacrificing privacy. This was an important consideration for the owners and their young children to maximise the bathroom's functionality.
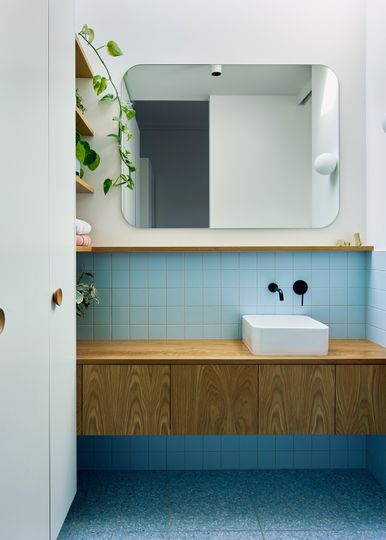
Robust materials and a palette of calming blue and natural timber creates a hard-wearing, yet serene bathroom. Solid timber shelving and vanity top combine with blue terazzo floor tiles and ceramic wall tiles to create a unique datum connecting all the spaces. "It's almost as if you are standing in a pool of water", explains the architect.
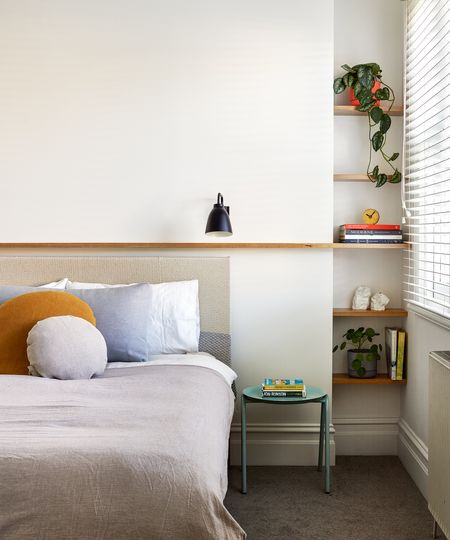
To minimise the need for bedroom furniture, wall lights and a shelf over the bed are built in. A gap left over between the original bedroom exterior wall and the new en-suite wall provides a nook for open timber shelving - a perfect location for decorative items.
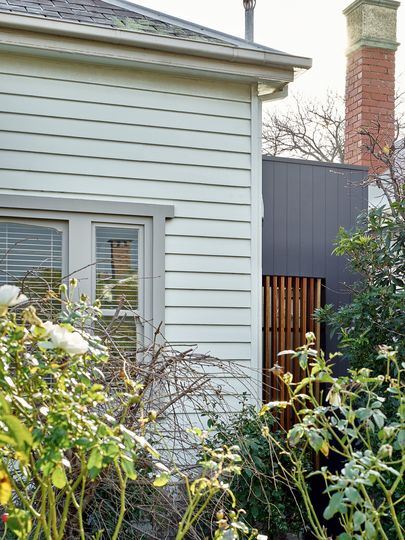
The addition is subtle from the front. Setback from the existing front facade and painted black, it recedes into the shadows. Vertical hardwood battens conceal a window to provide light, views of the garden and natural ventilation to the bathroom, without sacrificing its privacy.
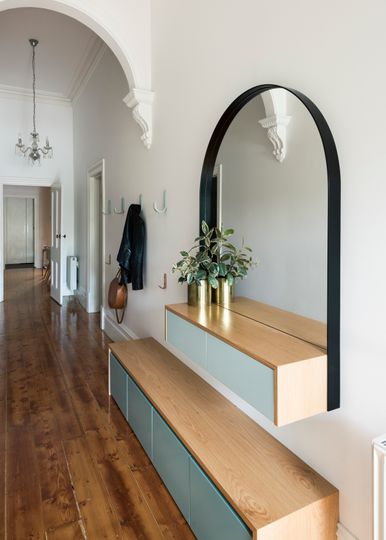
A new piece of built-in furniture in the hallway is another addition which improves the home without much fuss. "We noticed that the extra-wide hallway lacked places to put the detritus of everyday life with small children", says the architect. "We suggested a custom hallway cabinet that could accommodate coats, hats, shoes, bags, keys, letters and provide a mirror for last-minute adjustments before leaving the house." An arched mirror inspired by the arches of the hallway and front door help to weave this new furniture piece into the existing fabric of the home, while the same timber and blue hints at the new bathroom concealed behind closed doors.
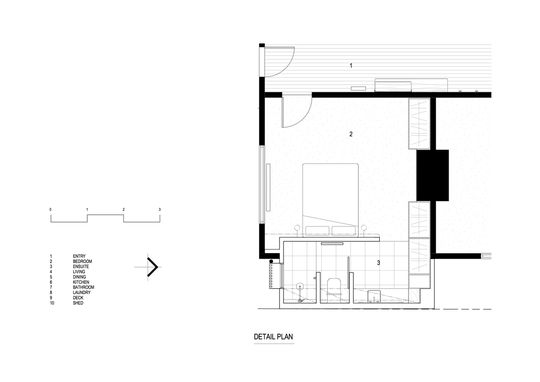
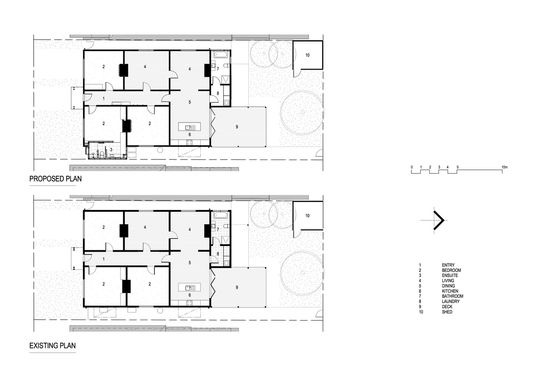
Demonstrating how much can be achieved with minimal space, this micro addition achieves hefty results from a pint-sized package.