Are you feeling constrained by a floor plan that just doesn't compliment the way you live? That's exactly how this couple, Jane and Huy were feeling. With the help of John Lui from Inbetween Architecture, they decided to ditch the formal dining area and reconfigure their kitchen to create a more interconnected home (plus an extra bathroom, robe and pantry) without adding any extra floor space!
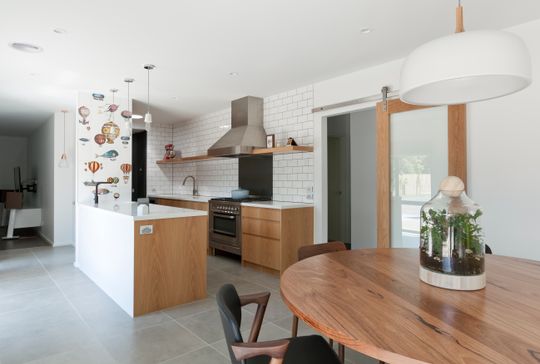
This home is a typical front and back townhouse development in Blackburn in Melbourne's eastern suburbs, so it's a great example of the opportunity to update this style of home.
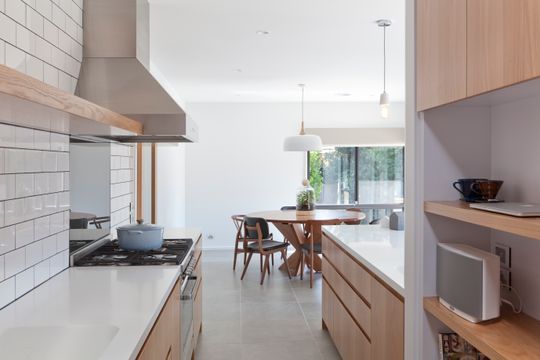
John's approach to the redesign was to consolidate the living areas and create a distinction between the common zones and the more private areas. If you take a look at the original floor plan, you can see how the kitchen and meals areas were separated from the lounge and dining areas by a huge entry. To top it off, the lounge and dining areas were two seperate rooms. While part of the dividing wall had been removed between the lounge and dining, the result was that neither room could be used to its full potential.
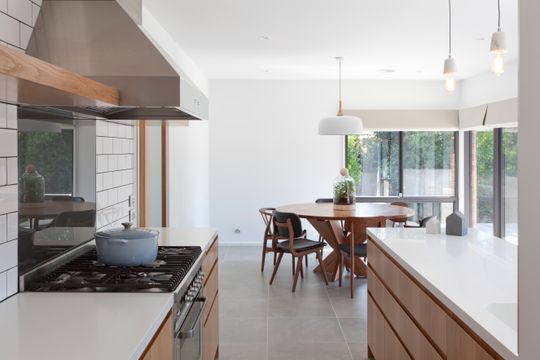
One of my biggest irks is the formal dining room. This is a space leftover from outdated ways of living. Today, we're much more comfortable entertaining in open-plan living areas or outdoors. As a result, seperate dining rooms are rarely used and they're often too pokey to work well even if you do want to use them! Do away with the formal dining room, I say. And that's exactly what this couple and their architect decided to do.
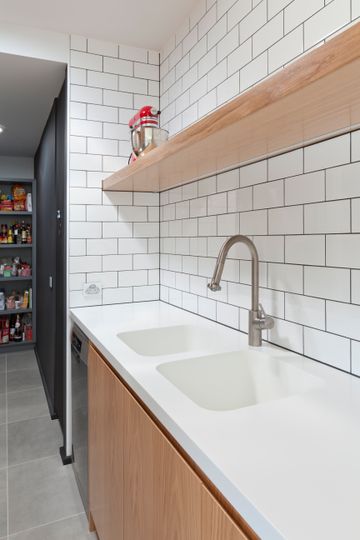
After exploring several different options with the architect, the Jane and Huy ultimately chose a design which reconfigured living areas along the north side of the house and converting that useless formal dining room into an ensuite bathroom, walk-in-robe and pantry. By creating a linear kitchen, John eliminated circulation through the kitchen and created a more direct link to the living area. The living area remains seperate to the kitchen and dining area, giving it a sense of privacy and retreat.
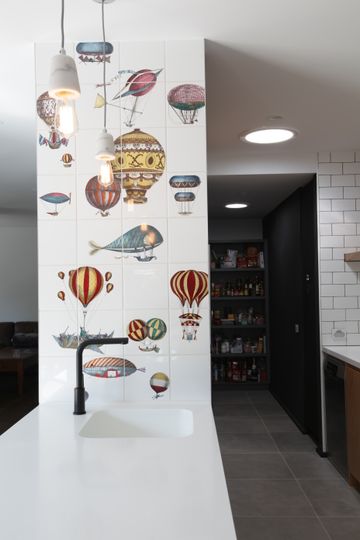
The new design helps the living areas connect to the outdoor entertaining area via glass sliding doors. Thanks to a new palette of warm timbers and white wall tiles and a neutral floor time, the whole home feels modern and lighter. As Jane and Huy explain, "One of the remarkable things John [achieved] was to make the property appear double its actual size. We have had numerous guests complimenting the house looks a lot more spacious and welcoming".
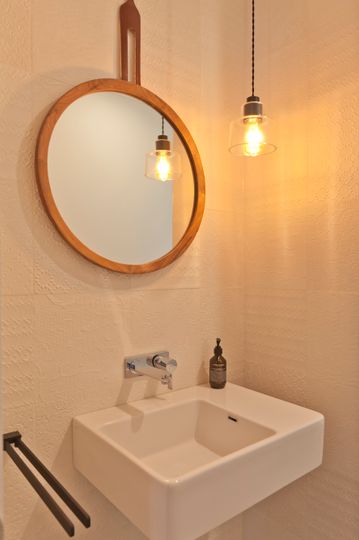
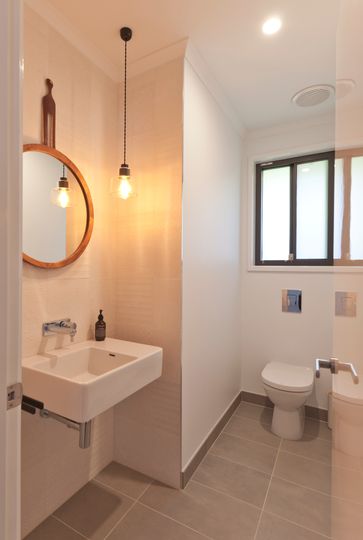
The wet areas in the rest of the home were also updated to give a sense of cohesion throughout. This tired suburban home is now more practical to live in and feels thoroughly modern throughout. All this without adding even a square metre to the home.
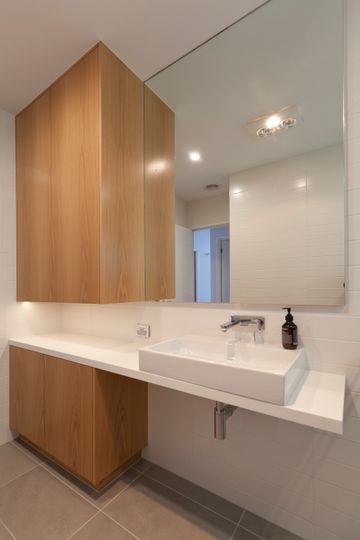
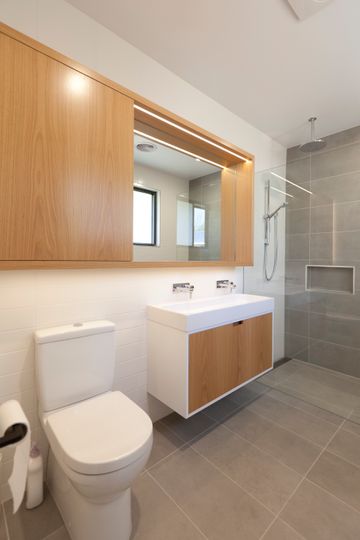
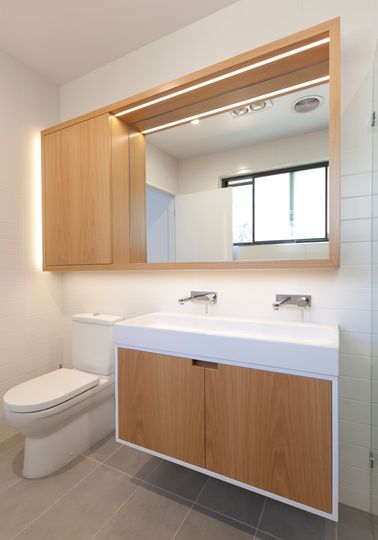
"The resulting free flowing open plan makes much better use of the available space and gives the feel of increased space without altering the building envelope. It is an example of what can be achieved within seemingly restricted conditions to vastly improve the quality and functionality of spaces and in turn the enjoyment of them." - Inbetween Architecture
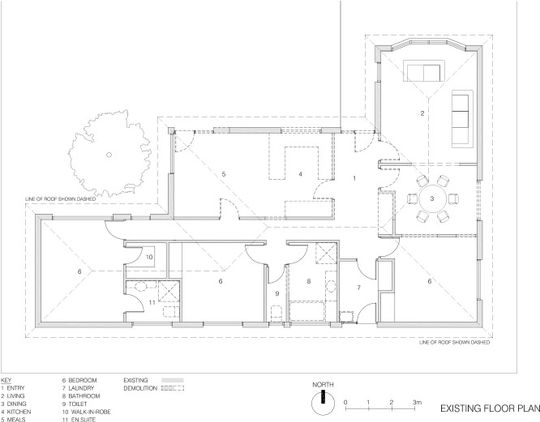
Existing Floor Plan
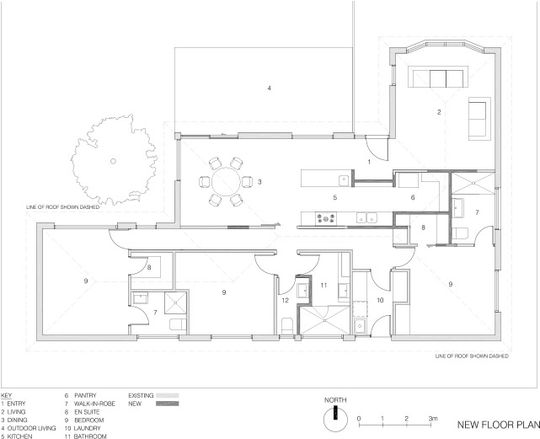
Proposed Floor Plan