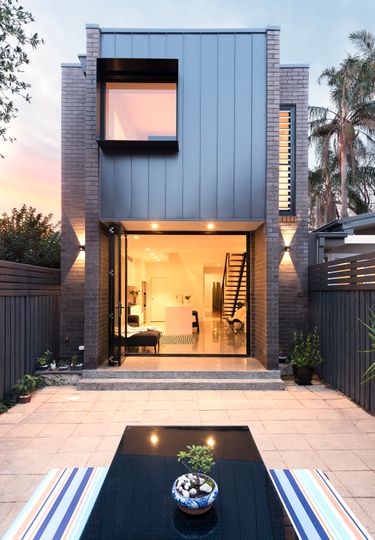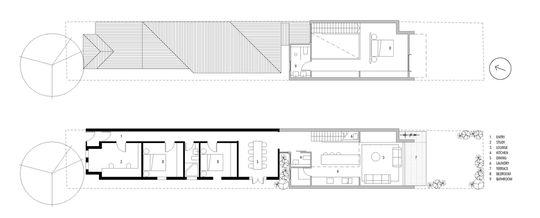You know the story, terrace attached on both sides. What do you expect when you open the front door? A long, dark hallway, no doubt. But not at this renovated Enmore House designed by architect Amrish Maharaj...
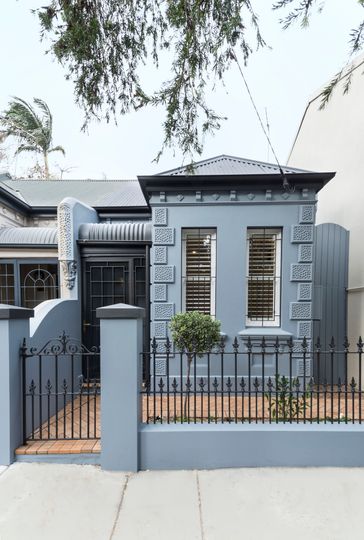
The first thing that strikes you when you walk in the front door of Enmore House are the shafts of bright light and soaring ceilings in the centre of the home. A dramatic 6-metre void with north-facing windows divides old and new.
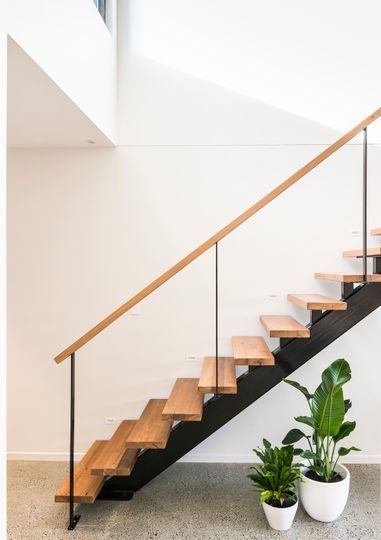
The void is designed to capture light and bring it into the centre of the home, helping to overcome the terrace's south orientation and transforming it from drab to bright. The strategic placement of windows catches glimpses of greenery in the neighbourhood and gives the home a sense of space in spite of a tight site.
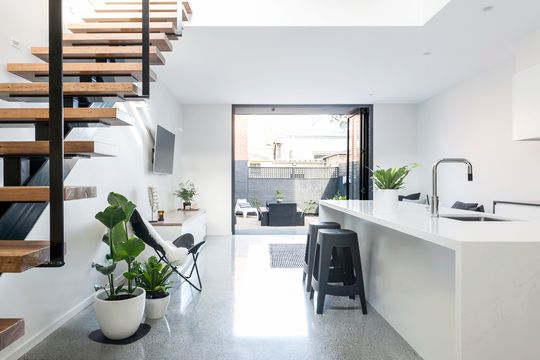
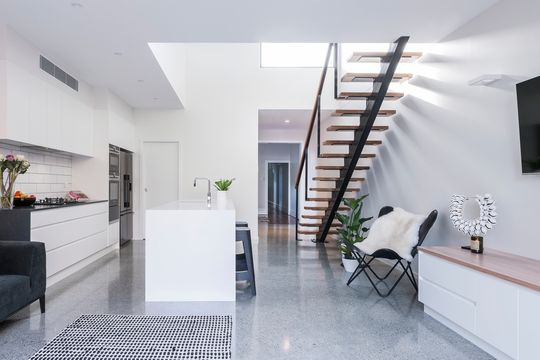
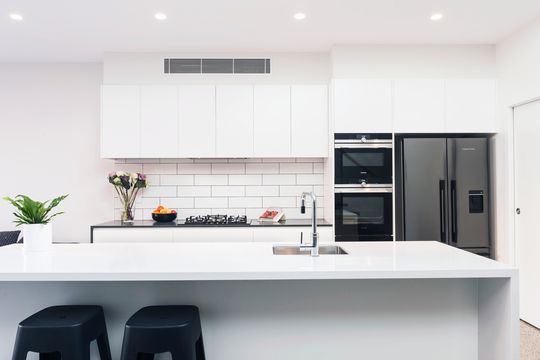
This new, light-filled addition replaces a series of poorly-planned small spaces. Previously the house connected poorly to the backyard, but this new addition changes all that. Containing an open-plan kitchen and living area, dining room, bathroom and laundry on the ground floor and a parent's retreat upstairs, the addition creates versatile living spaces for the owners.
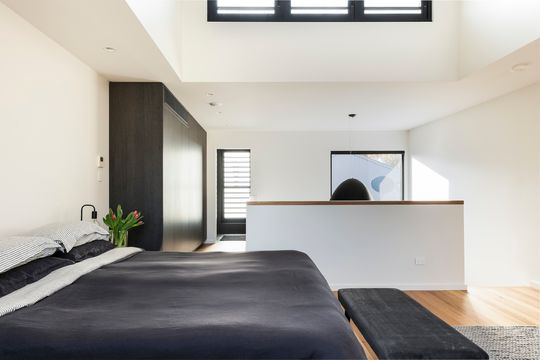
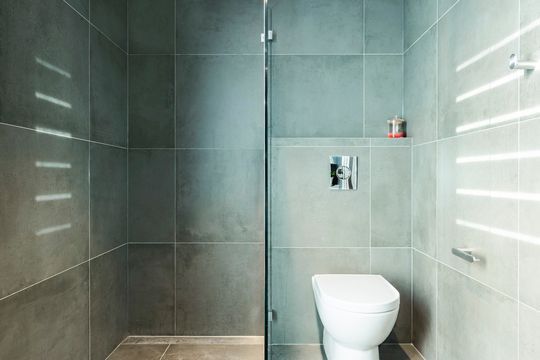
Behind a traditional facade, this terrace has a bright surprise. Instead of a dark hallway with pokey rooms, you're drawn to the light where the home opens up and flows onto the backyard. By focusing on light and creating a sense of spaciousness in this home, the architects have created something both unexpected and livable.
