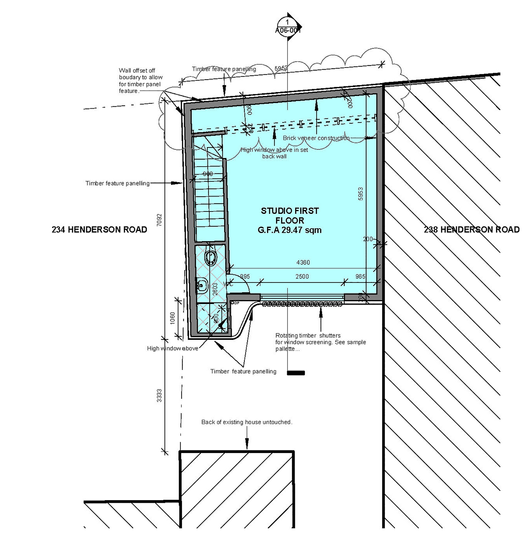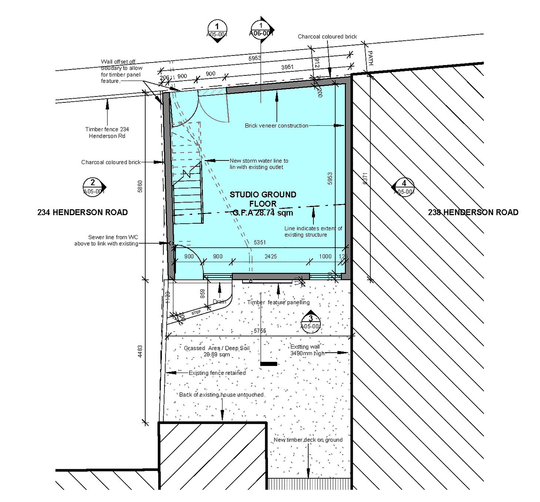This project by Pivot is for a secondary dwelling which will be used as an art studio and home office. More than your average studio, this project is characterised by its high level external aesthetic detailing.
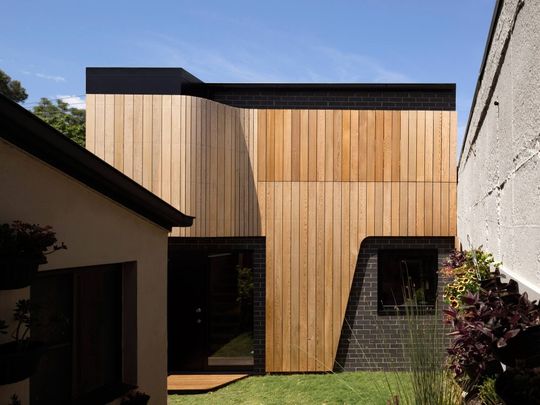
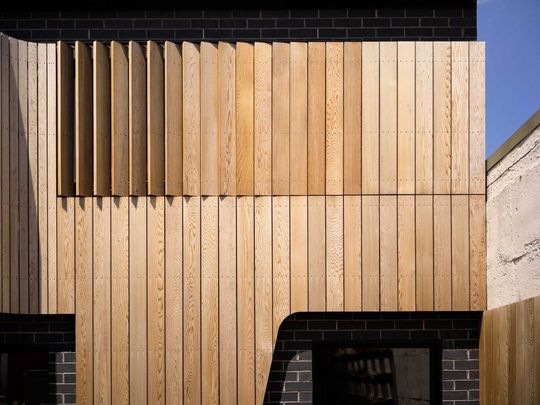
Brick and Cedar
A black glazed brick is chosen as the base building material with a cedar wall panelling system used as a secondary decorative cladding.
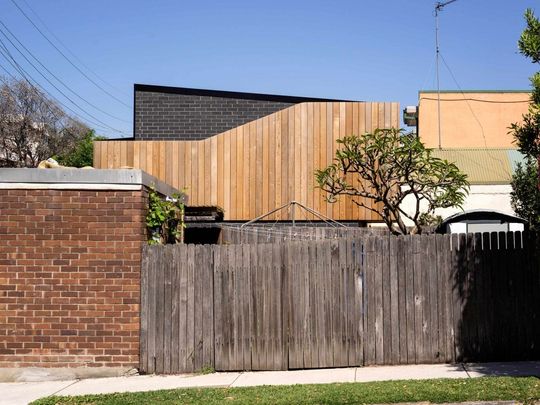
Not Just Decorative
The timber panelling is both decorative and functional with it being used as rotating timber shutters over the northern first level window which reveals splashes of colour and tone in a rotated position.
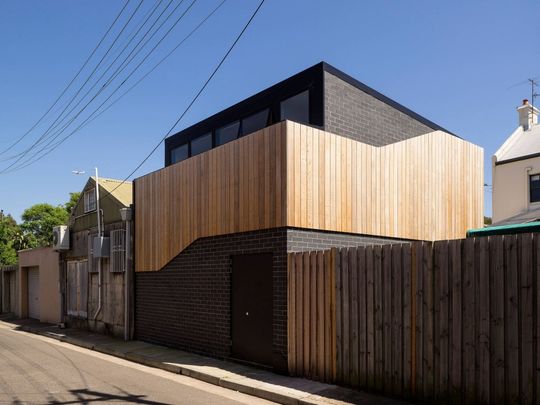
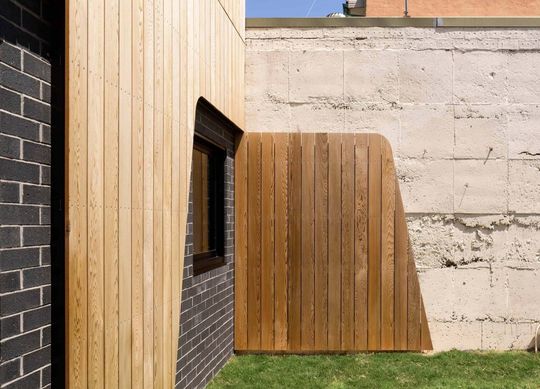
Flow and Direction
The panelling arrangement acts as a ribbon, wrapping and shrouding the building whilst providing notions of flow and direction through its fluid and curvilinear arrangement and articulation.
Erskineville Studio
Like [this other studio project we featured recently](), this project demonstrates the potential of rear lanes for increased density in urban areas. The future of our laneways is vibrant and active if these projects are anything to go by.
