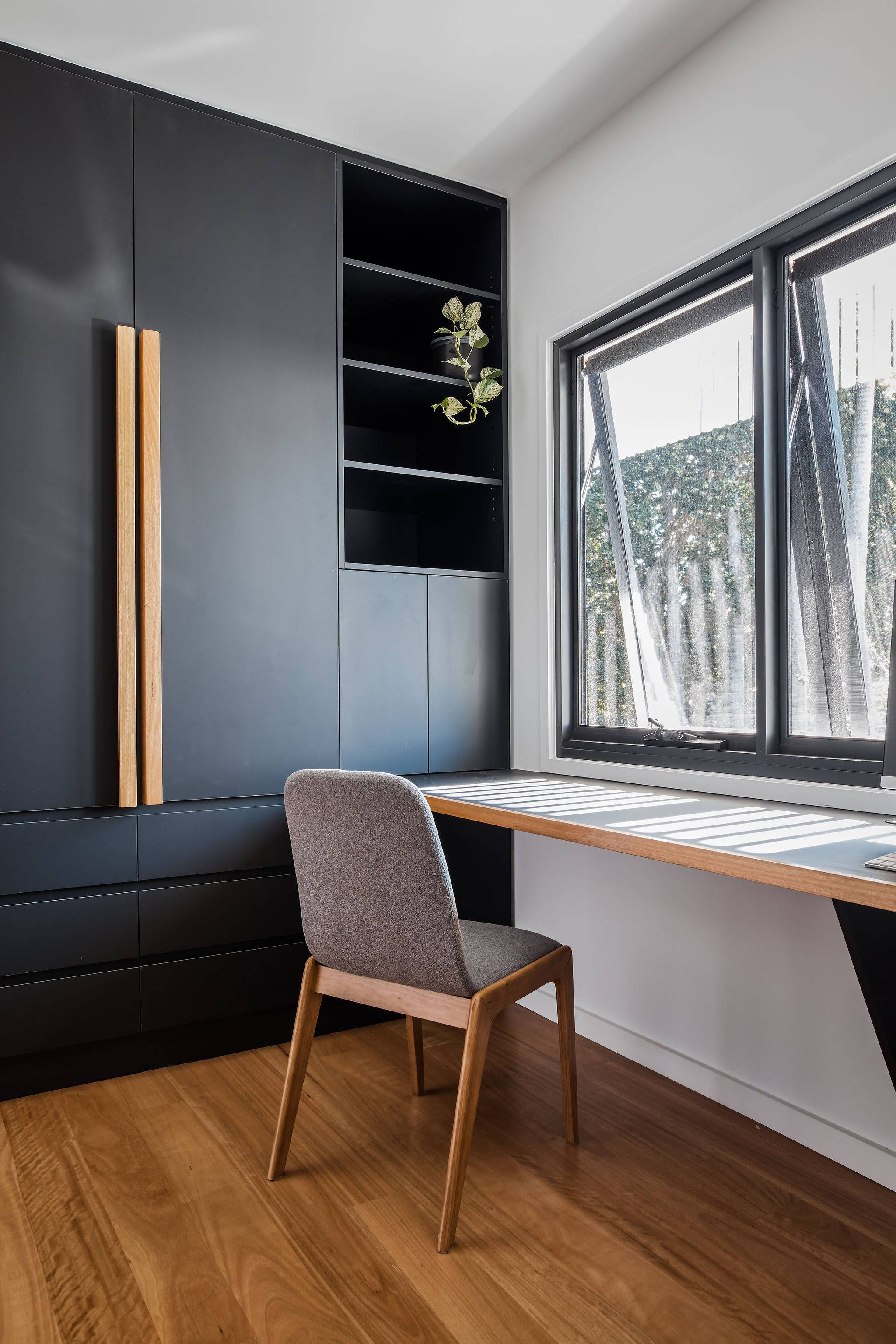About 30 years ago, Nick's family purchased an old Queenslander in the heart of Brisbane's Paddington. Over the years, they added extensions on either side of the home to create three separate units and it had become a hotchpotch of dilapidated additions (skip to the end to see some before images). Nick and his partner Shakila ultimately purchased the property from the family and wanted to create a home from the mess...



Nick and Shakila asked DAH Architecture (DAHA) to help them create a home without losing the history that Nick's family had created over the 30ish years. But this was not easy, apart from the mess of ad-hoc additions, the site was also encumbered by various constraints from a flooding overlay to a sewer easement plus stormwater culverts for good measure.


Nick's family had done much of the work themselves using building techniques such as board-form suspended concrete structures and stairs that would now be prohibitively expensive. The architect managed to retain some of these features to honour the home's history, particularly in the undercroft area, known as 'the grotto'. Maintaining the open undercroft provides plenty of additional storage and space for an active family.




The rear of the home is transformed into an L-shaped open-plan kitchen/living/dining space with the whole internal corner sliding away to open onto a covered deck. This was achieved with a small addition to either side of the original house, using steel to cantilever off the concrete structure. This creates the perfect indoor/outdoor space and the deck is still connected to the backyard via one of the original stairs.


A clerestory window and raised ceiling over the kitchen brings light into the home to naturally illuminate work areas and create a sense of drama on this important space.

Paint is used to unite the disparate parts of the house, which proved to be an affordable and effective technique. Charcoal and white are combined with timber to create a clean, contemporary look throughout.


Privacy and protection from the busy street was an important consideration. This was achieved by providing off-street parking and using a screen to give the home a buffer from the street.



DAH Architecture has brought together many years of history and a confusing combination of additions to create a modern, bright and breezy home. All this was achieved by working with what was already there, respecting the family history and hard work that had gone into building this home over 30 years. Nick and Shakila now have the perfect place to raise a family for (at least) another 30 years.


Undercroft level floor plan

Main level floor plan

The front of Great George before the renovation

The rear of Great George before the renovation