Let's be blunt, renovating is a nightmare. You have two choices. You can try to live inside a building site. After day one of trying to dust building debris out of your Weetbix, you'll realise that's a terrible idea. Or you can relocate for the duration of the build, which likely means forking out for rental accomodation on top of the builder's regular progress payments. Apart from the financial hit, living away from home for extended periods can take an emotional toll. Faced with the threat opportunity to renovate, this family, with the help of Habitech Systems, devised a clever plan...
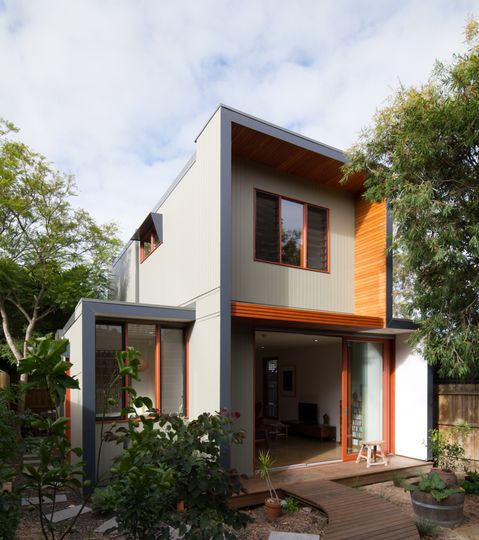
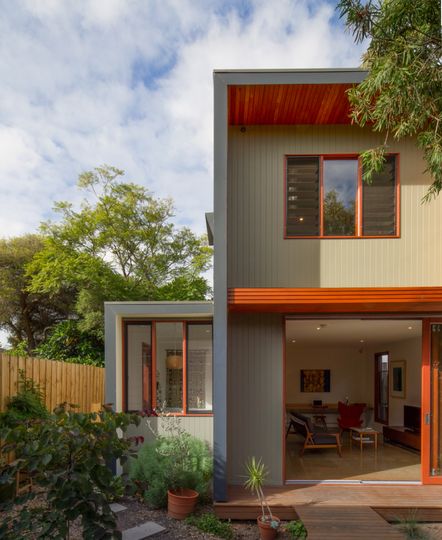
With a 1920s brick home in the Melbourne suburb of Hawthorn need of a modern update and extension, the owners turned to Habitech's unique prefabricated panel system.
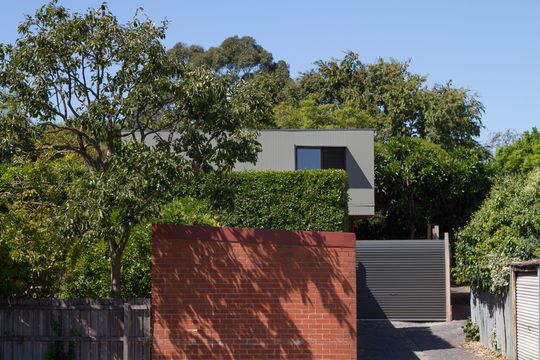
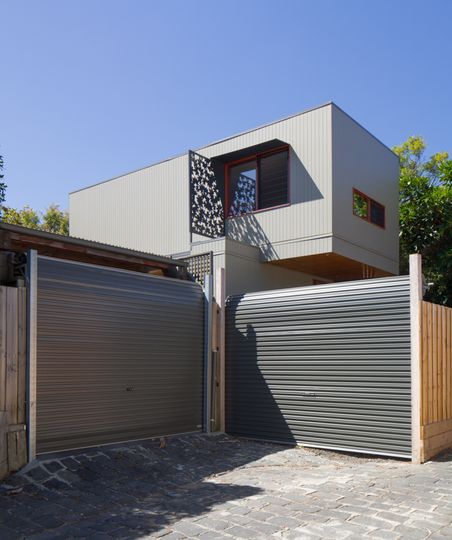
On a block with a south facing backyard and rear lane access, Habitech designed a detached studio extension to catch the most sunlight and to maximise the flexibility of the new space. Connected to the main house by a decked walkway, the new studio is flexible enough to serve a variety of purposes over time as the owners' needs change - from home office to granny flat and everything in between.
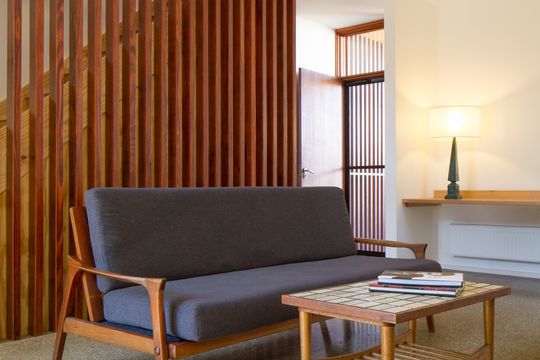
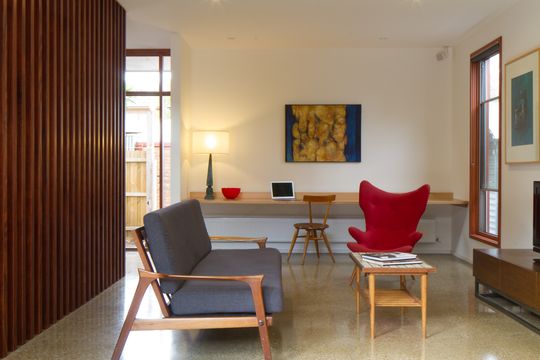
More than just a studio, the double storey extension is actually a fully self-contained house! On the ground floor you'll find a laundry, bathroom and a flexible space that could act as living room, studio or office. Upstairs is another flexible space that can be used as either a bedroom, study or office.
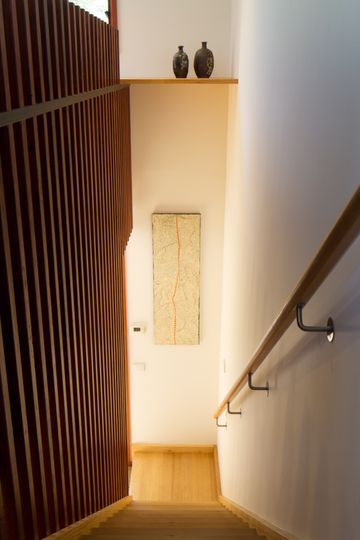
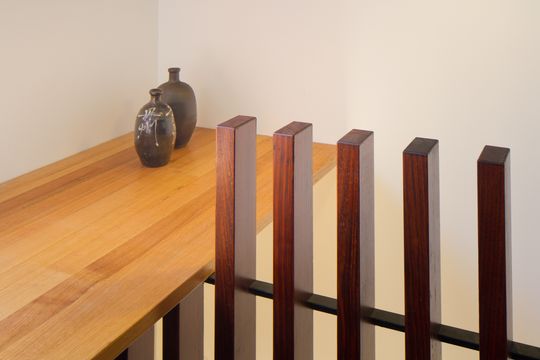
The real benefit of placing the studio at the back of the yard is the access to natural light - perfect for Melbourne's sometimes cold and dreary climate. The studio has an insulated concrete slab to capture the heat of the winter sun. With a well-insulated wall system, this reduces the need for heating in winter.
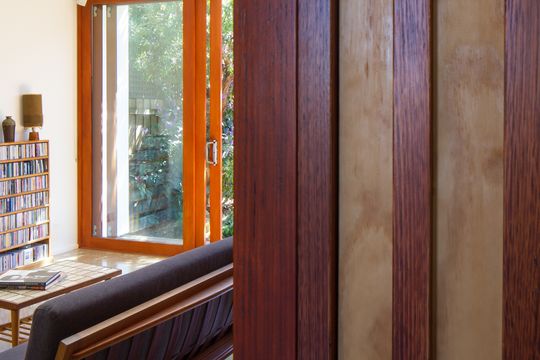
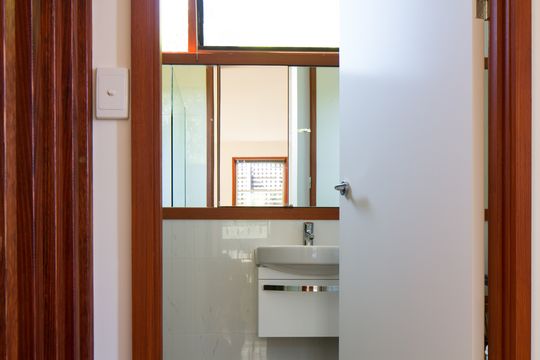
Habitech planned the renovation in three stages to minimise the renovation pain and relocation costs for the owners. First up was the re-planning of the entry and circulation in the existing home, update the bathroom, install hydronic heating and double glazing in the existing south-west-facing living room. Next they built the new rear studio with their time-saving pre-fabricated panel system and repainted the existing house. Finally, they installed a new front entry fence and gate.
"This building process structure has allowed our clients to live in the renovated existing house while the rear extension is built – on a complete timescale of three months using our the Habitech system." - Habitech Systems
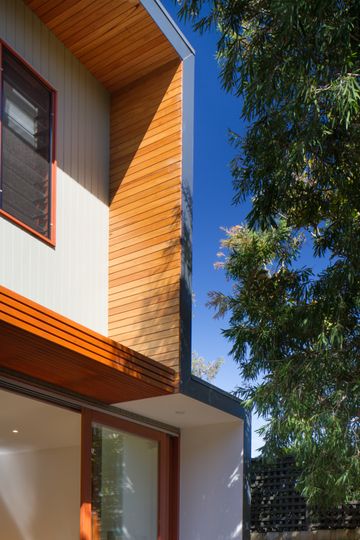
While renovating is never a dream, clever planning and staging of the project by an architect or building professional can help to minimise relocation costs and manage the stress. Apart from allowing the owners to live in their home while the studio was being built, this fully detached studio extension takes advantage of the rear access, makes the most of the sun and has flexibility built in from the beginning - the studio's use can change and adapt to the family's needs over time. That sure makes the pain of renovating worth it.