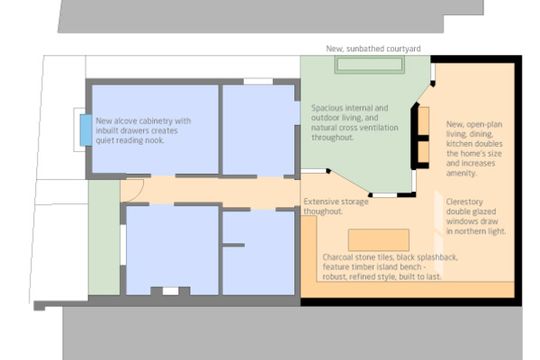This double fronted Victorian in Fitzroy North has a north-south block. Bedrooms at the front enjoy light and warmth; southern living rooms are dark and cold. Not the ideal format for comfortable living. So when the owners needed to downsize, they took the opportunity to redesign the home and hired Steffen Welsch Architects. A combination of good design and plenty of storage makes inner city downsize house feel just as spacious as the owners' previous home…
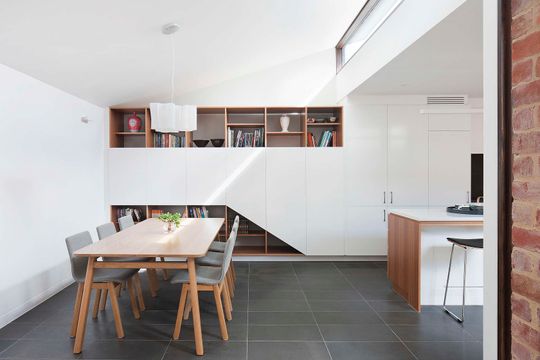
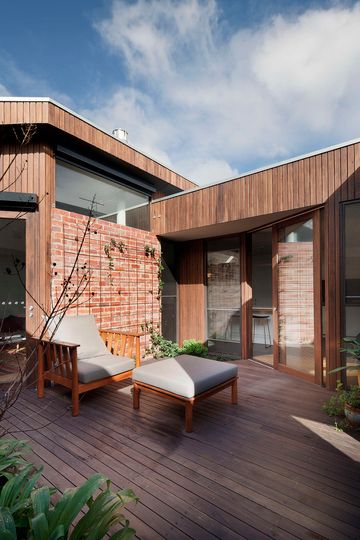
Our brief was to bring in sunlight and expand the home. We needed to find the right balance between internal and external in restricted space. — Steffen Welsch Architects
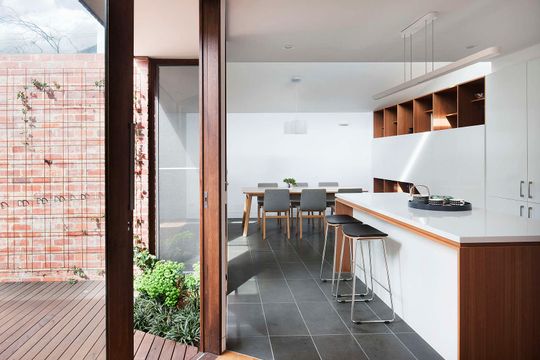
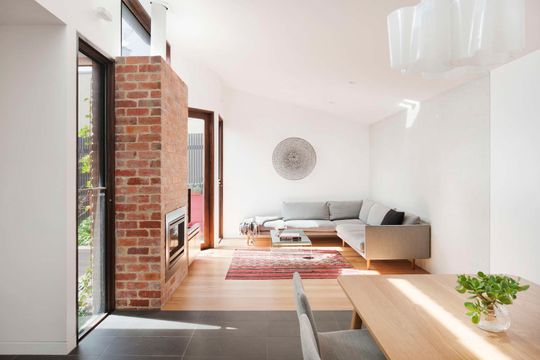
Pushing Design Further
The home had three bedrooms and a bathroom in the existing home, and a new open plan kitchen, dining and living room in a rear extesnion. This new space features carefully placed apertures, introducing divergent light qualities and vistas and a special complexity – an element of surprise to the home. The obvious solution would have been a fully glazed structure – this home illustrates the architects' resolve to push design further.
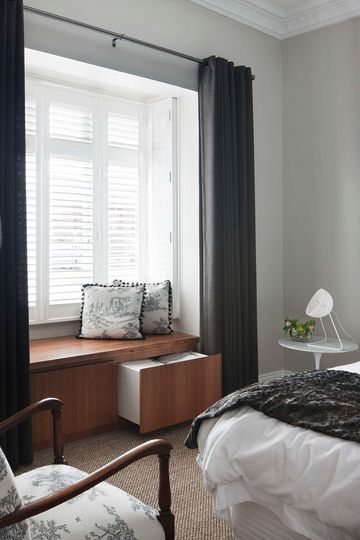
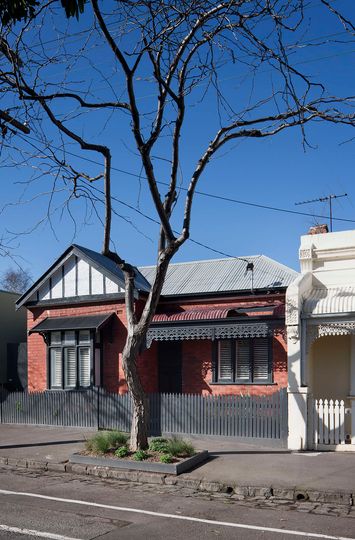
Light and Warmth
Clerestory double glazed windows over the new living areas draw in northern light in winter. A recycled brick freestanding fireplace provides warmth. Eaves and a retractable awning over the courtyard shut out summer glare. High set operable windows evacuate heat.
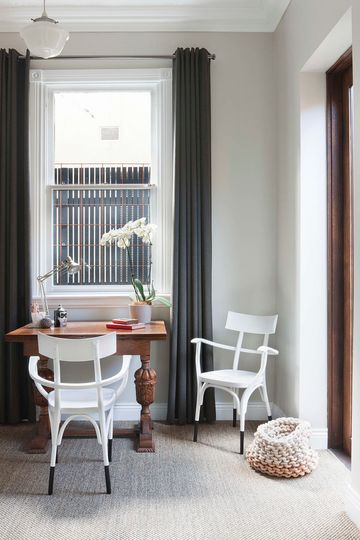
Clever Storage Solutions
Wall to wall cabinetry with timber-clad feature shelving provides ample storage, while a refined palette of timber, charcoal stone tiles and white wash walls provide a fresh aesthetic for the renewed home.
