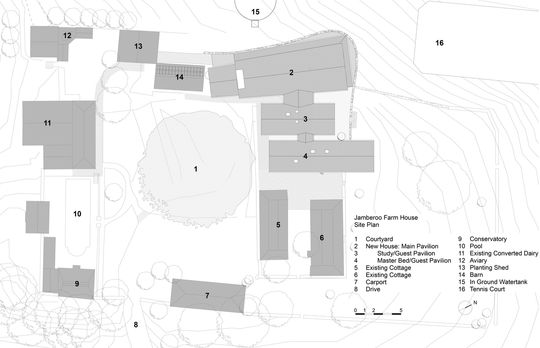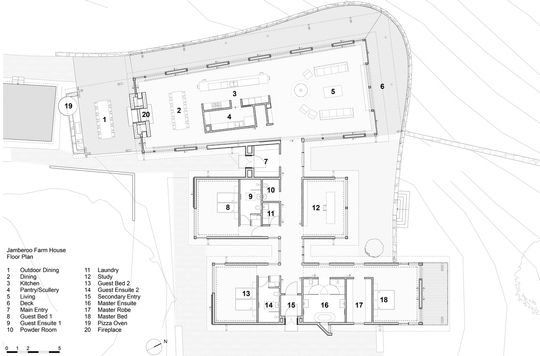Set among rolling green hills with a distant panorama to the sea, this new farmhouse was designed to fit in with the existing complex of buildings, while taking advantage of the site to create a stunning family home and guest accommodation...
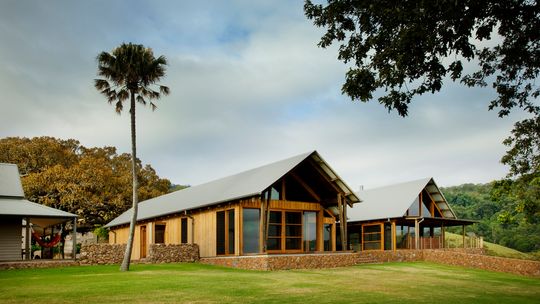
Sitting on a stunning coastal escarpment south of Sydney, Casey Brown Architecture designed Jamberoo Farm House to fit in among the existing farm buildings: historic cottages, barns, dairy and sheds as well as taking advantage of the views. Strategically placed in the north-west corner of the complex of existing buildings, the new pavilions create a courtyard around an established Morton Bay Fig while simultaneously orienting towards the sun and views.
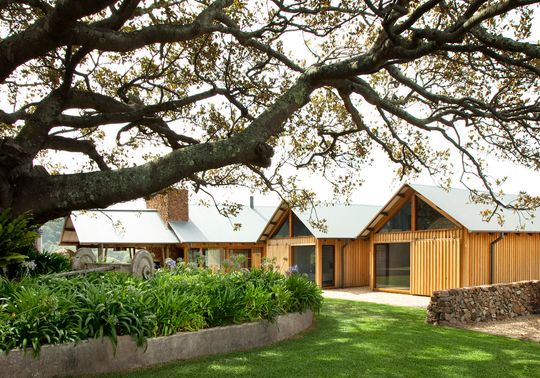
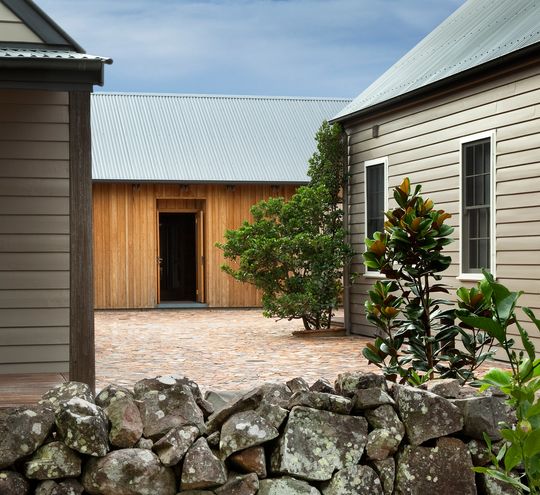
Designed as three separate, but connected pavilions, the home matches the scale and mimics the gabled roofs of the surrounding buildings. The materials, local field stone, vertical Blackbutt lining boards which will fade to grey over time and corrugated iron roofs are similarly drawn from the materials of the existing buildings.
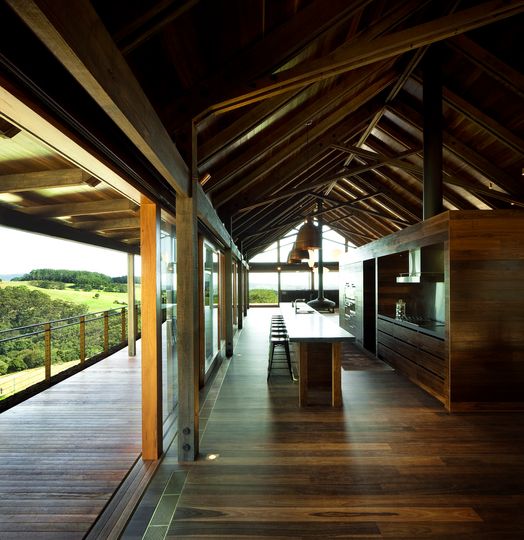
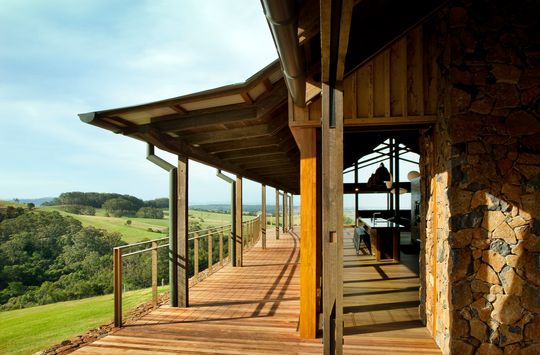
Inside, timber floors, walls and ceilings (all native Blackbutt) infuse the home with a woody richness. The main living and entertaining pavilion enjoys the pick of the views and has a dramatic cathedral ceiling with "exposed recycled hardwood timber posts, paired rafters and scissor trusses", explains the architect. The character-filled space feels like a rustic barn, but with floor-to-ceiling sliding doors opening onto the wrap-around verandah, sculptural fireplace and elements of stone, it is equally high-end luxury.
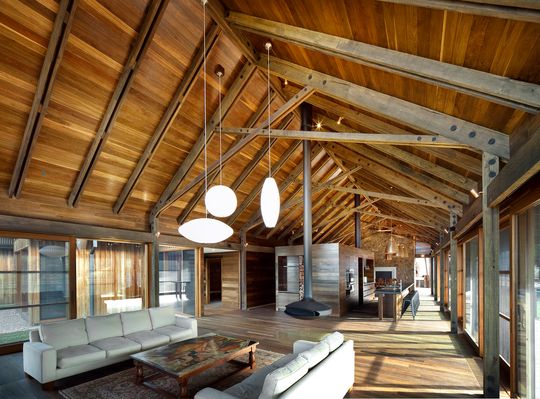
Within the main pavilion, a pantry and skullery area is cleverly concealed within a timber pod which doesn't interrupt the soaring ceiling. The pavilion becomes higher and wider as it expands towards the north, opening up to spectactuar views fo the surrounding landscape and coast in the distance.
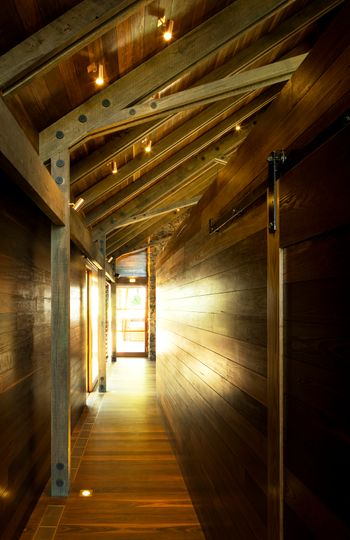
The middle pavilion contains a study that similarly opens up to the light and views. A guest bedroom suite is oriented to soak in views of the fig tree and surrounding buildings.
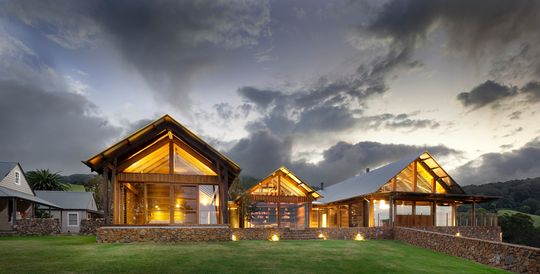
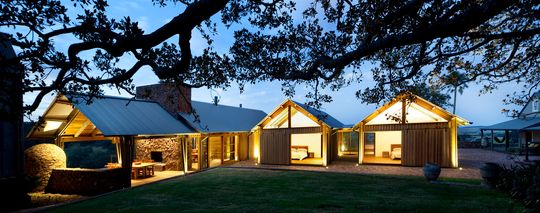
The final pavilion houses the main bedroom suite and an additional guest bedroom suite.
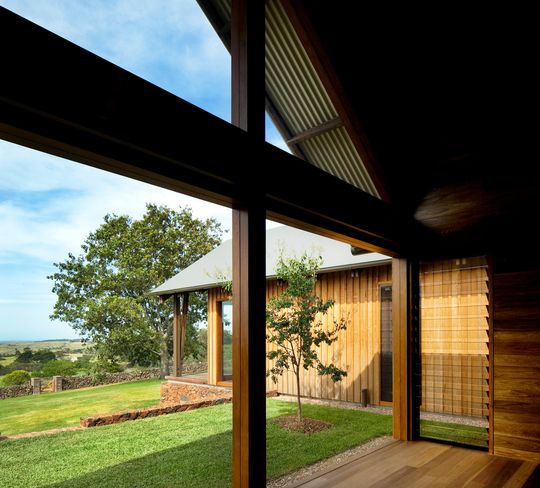
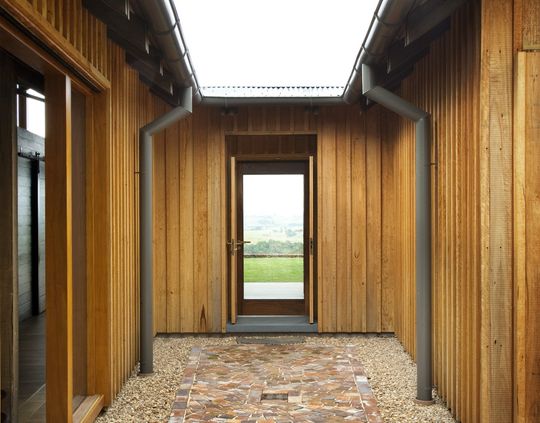
Dividing the home into three separate pavilions not only helps it blend in with the scale of the surrounding farm buildings, it also creates the opportunity for additional light, views and breezes to be captured in virtually all rooms of the home, giving each room a unique outlook and sense of space.
