The '40s were renowned for austerity. Houses were small but functional. This home from that decade is no exception. With an art-deco inspired 'swellegance' the home had great potential, but like your stuck-in-his-ways grandfather, was a bit out-of-touch with modern life...
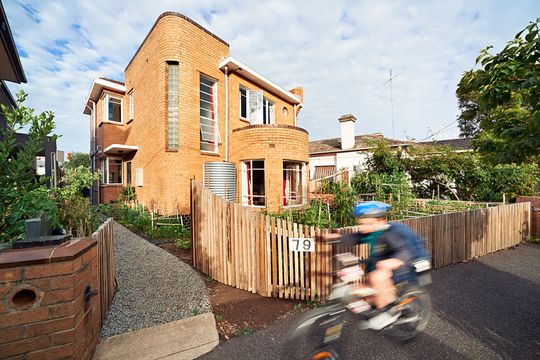
Irons McDuff Architecture's approach to update John & Kathleen's house was to channel the period and ethos of the original home into some up-to-date alterations. The forties were a time of doing more with less, so it the spirit of that time, the architects actually reduced the footprint of the original home, but gained more functional space.
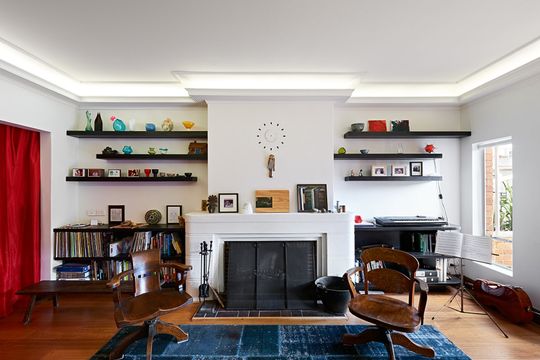
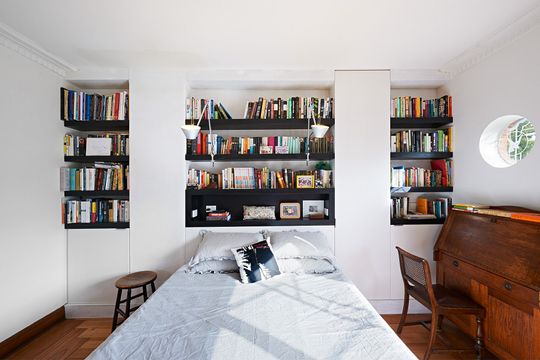
The first step to dragging this home into the 21st Century was to create a series of joinery pieces throughout the house which serve multiple uses.
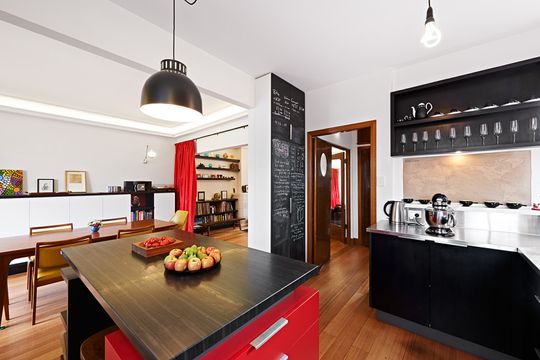
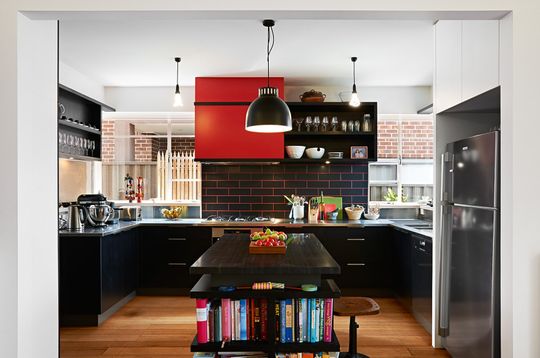
In the kitchen an island breakfast bar incorporates preparation space, storage within bright red drawers, a place to sit and even a bookshelf. Thin storage units along the walls of the dining area provide even more storage space and also act as a shelf for displaying art.
Curtains are used to divide open-plan spaces, providing a form of soft separation to suit different needs. Every little nook becomes a place for storage or serves a practical purpose, helping to make this home more functional.
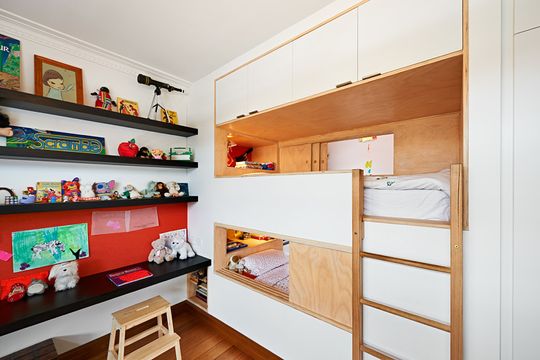
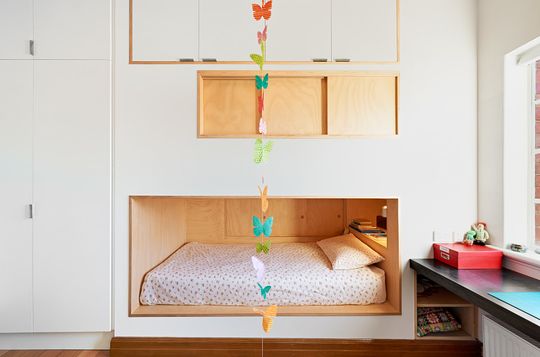
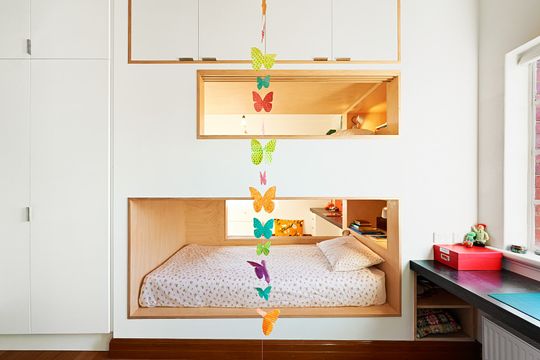
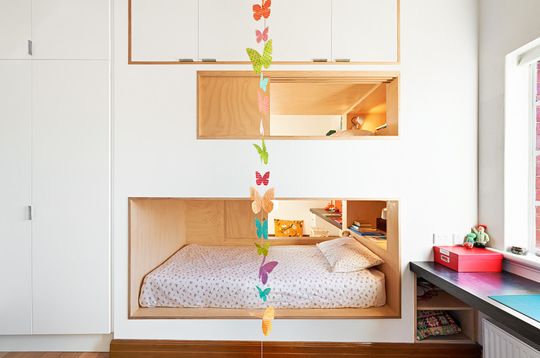
A bunkbed also acts as a dividing wall. With fun sliding shutters the bunks can open up the two bedroom spaces or close down for privacy or (perhaps more realistically) until a sibling feud has subsided. This approach of layering spaces vertically gives both children extra space for study desks in their rooms and creates a playful and flexible space for them to enjoy.
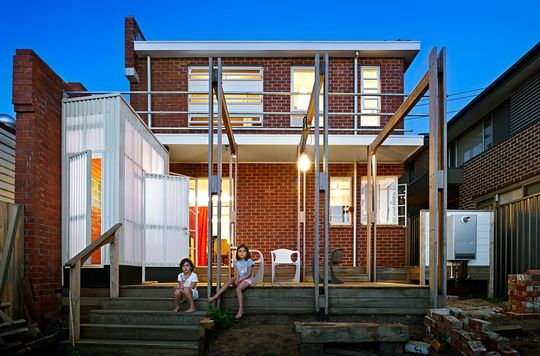
Rather than add a playroom to the home, the architects created a rear deck which connects to the living areas. This creates a great outdoor entertaining space, connects to the established garden and is a great place for the kids to play.
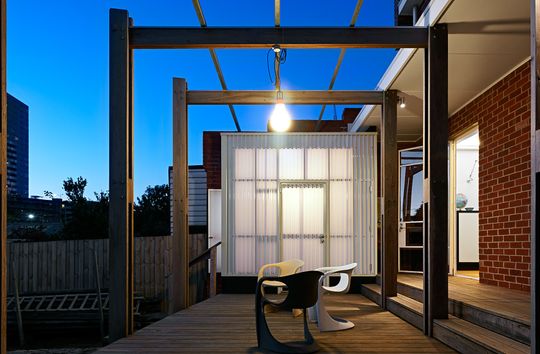
There's even 'folly' in this backyard. Hidden inside a translucent fibreglass box on the deck is an outhouse-style toilet and shower. The outhouse glows at night, creating a oversized lamp for the deck, while also making the backyard more usable and adding a fun yet practical extra bathroom to the home.
"Once reconfigured, the house which seemed too small now seems more spacious with less." - Irons McDuff Architecture