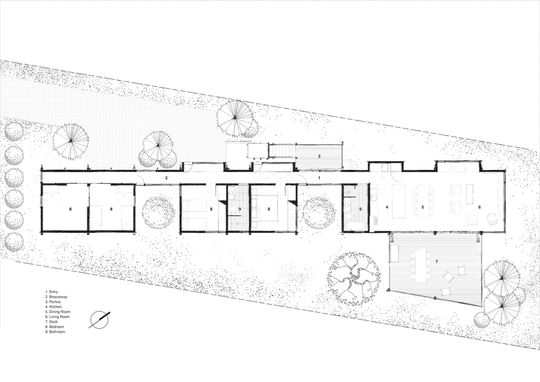There's a special sentimentality when a property has been in the same family for many years and, equally, an intimate knowledge of the site, its benefits and drawbacks. When three co-owners of this property which has been in the family for over 50 years decided to build a modern beach house to replace the old cottage, they wanted to make it something special that everyone could enjoy for years to come.
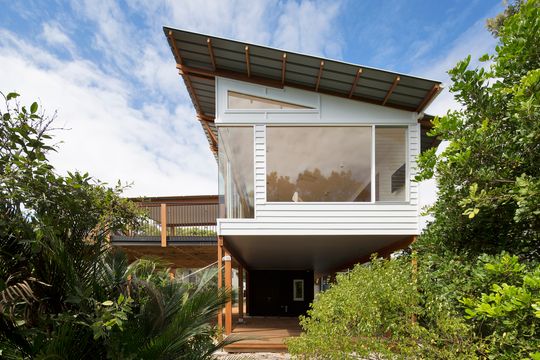
Beach house design brings to mind light, airy spaces, living areas which spill outside and laid-back, carefree living. That's exactly what architects buck&simple aimed to achieve with Macmasters Beach House on New South Wales' Central Coast.
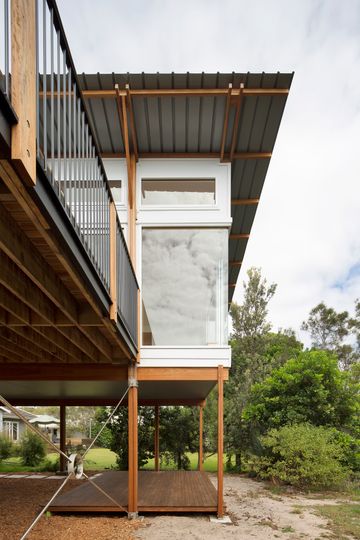
"The site is gently nestled against Cockrone Lagoon to the north, buffered by a narrow reserve containing mature native trees," explain buck&simple. "Located within 200 metres of the breaking surf of Macmasters Beach, the predictable micro-climates of the Eastern Australian coastline apply, typically providing ocean breezes from the northeast in summer."
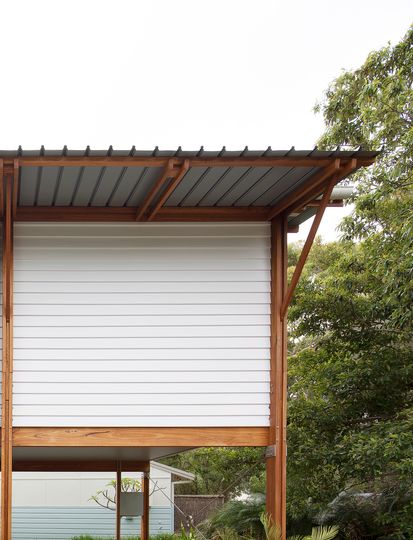
The architect used the predictable micro-climate and the site's spectacular location to create a home based on passive design principles which also takes advantage of the views. Elevating the beach house off the ground enables the home to capture sea breezes and maximise those views. It also allows the home to hover above the surrounding vegetation, giving it the sense of hovering among the treetops.
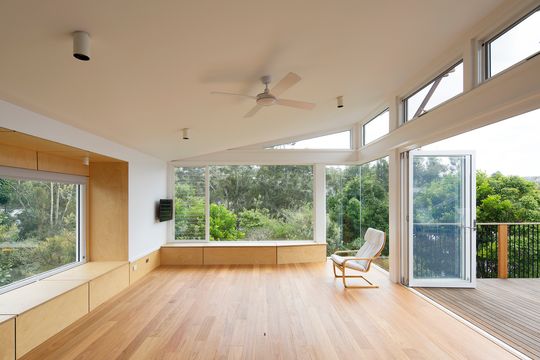
Passive design principles such as high-level operable windows and a raked ceiling allow the home to naturally purge hot, stale air and draw in cooling breezes. Eaves to the north, east and west are oversized to minimise the impact of the sun in warmer months, and the skillion roof is lowest on the west side to reduce the impact of the hot afternoon sun. The home is only one room deep to maximise the effectiveness of natural ventilation.
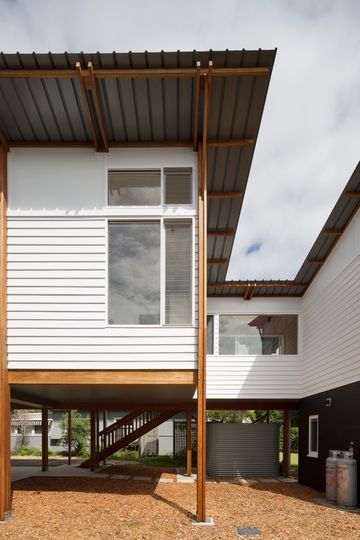
The beach house is separated into three distinct zones - living area, adults' bedrooms and children's bedrooms. The simple act of including courtyards between these three zones means all rooms have access to light from two sides, maximising light, views and ventilation.
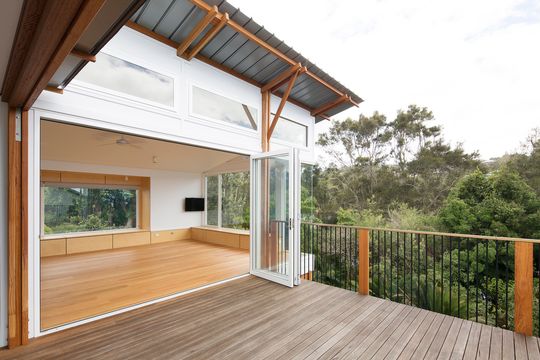
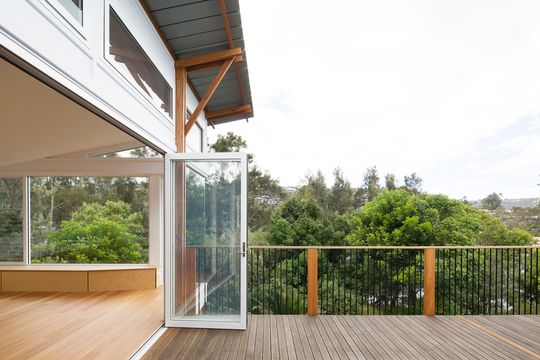
The living area opens via bifold doors onto a generous deck area for indoor-outdoor living among the treetops.
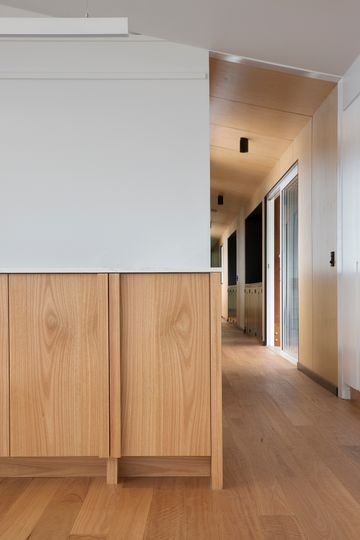
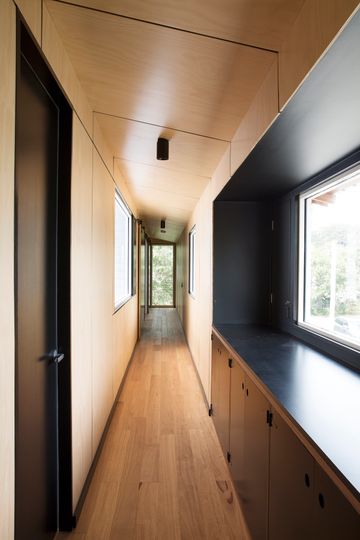
Exposed Blackbutt is used throughout as structural timber, engineered boards and solid timber joinery to bring a warm and unfussy element to the home. As buck&simple explain, "Blackbutt was chosen for its sustainable characteristics, it is locally grown, fast-growing, naturally termite resistant and not susceptible to lyctus borers."
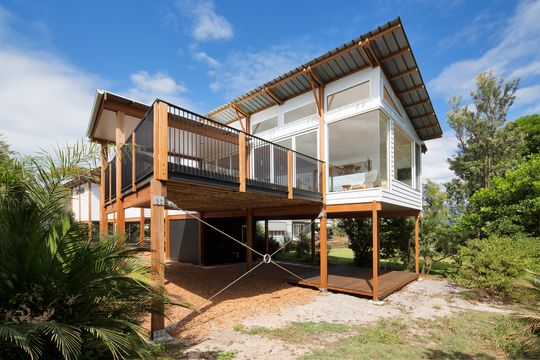
The combination of natural materials, passive design principles and an elevated structure has ensured this modern beach house takes advantage of its spectacular location. The home has everything you'd want in a beach house: natural light, cooling breezes, views and laidback living which will ensure this property is loved by its owners for many more years to come.
