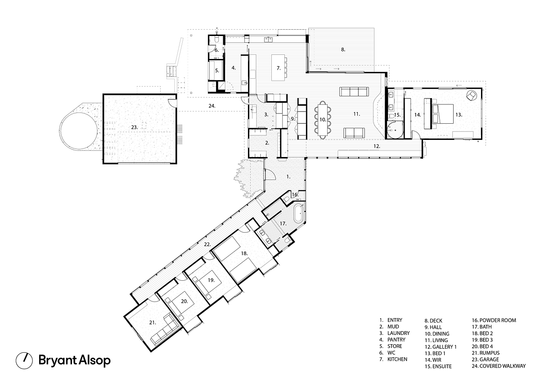Marine House is a love letter to Australian bush living, infused with nostalgia and contemporary refinement. Tasked with reinventing a tired 1980s project home, Bryant Alsop took this compact dwelling and transformed it into a resilient, multi-functional sanctuary for a family of six. The result? A home that not only meets the demands of modern life but also revels in its setting—gum trees, sea breezes, and all.
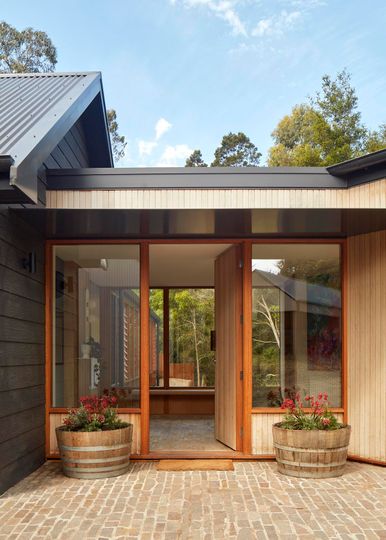
Set on Bunurong Country, the site’s natural beauty played a leading role in the redesign. Low ceilings and economical construction defined the original home, nudging the architects toward a horizontal expansion. The response? A large, gabled wing for the children’s bedrooms, linked to the main house via a glazed gallery, creating a pinwheel-like floor plan that masterfully separates public and private zones.
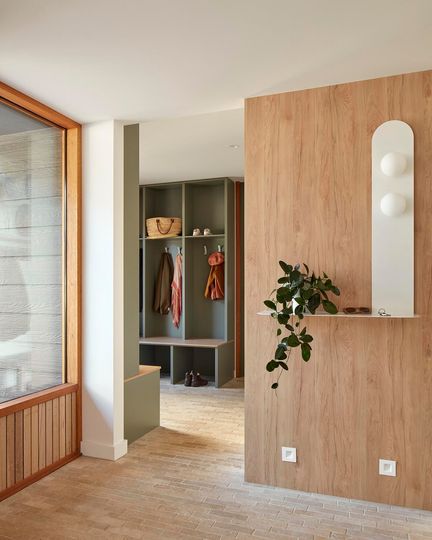
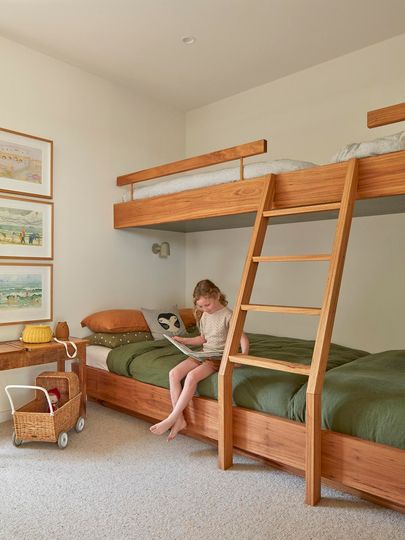
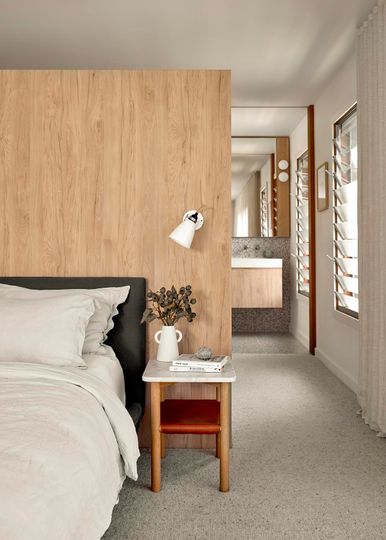
Two striking gallery halls flank the original building, ensuring the parents’ suite has its own retreat-like entry. The new layout successfully balances communal togetherness with the ability to retreat—a must for a household of six. Clever zoning means that family life can ebb and flow without chaos, allowing parents and kids their own distinct spaces.
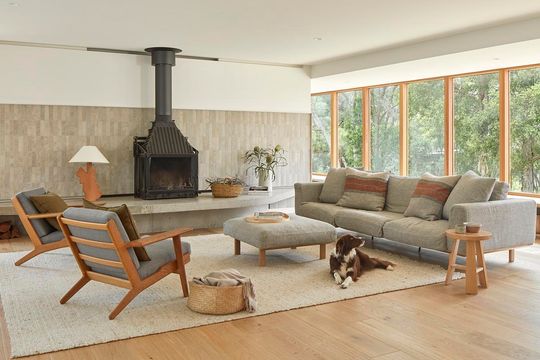
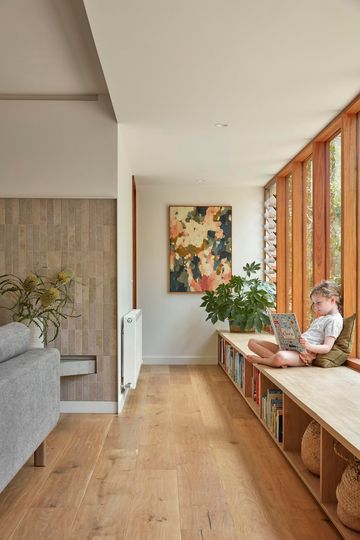
Louvred galleries, embedded in solid Blackbutt timber window joinery, are a nod to the client’s childhood memories of breezy beach houses and sleepouts. These thoughtful details infuse the home with a sense of the past while enhancing its livability in the present. When opened at night, the louvres harness the sea breeze, naturally cooling the home—just as they did in those long, hot summers of the past.
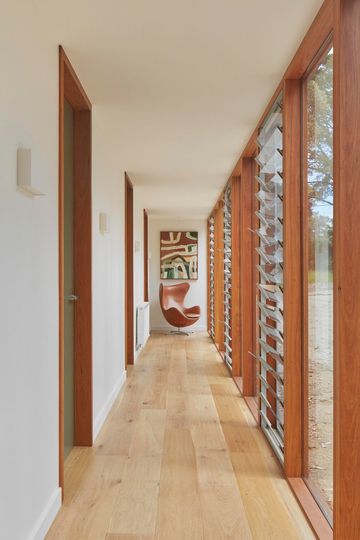
Beyond the main house, a separate, freestanding studio responds to contemporary work-from-home needs, creating a dedicated space for productivity away from the daily hum of family life. The landscape, designed by COS Design, seamlessly integrates a pool and lush native plantings, reinforcing the home’s strong connection to the outdoors.
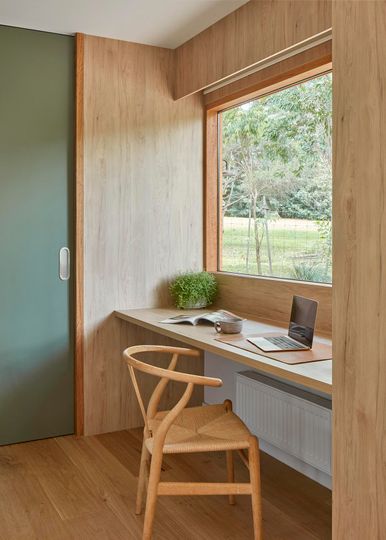
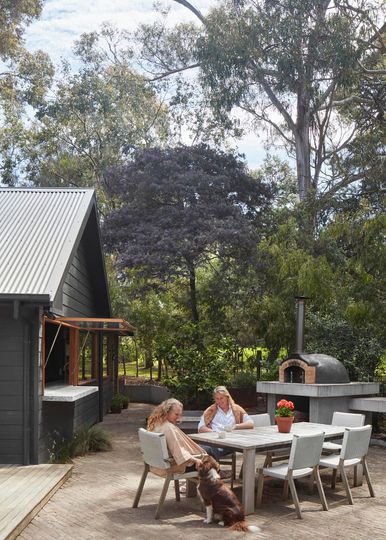
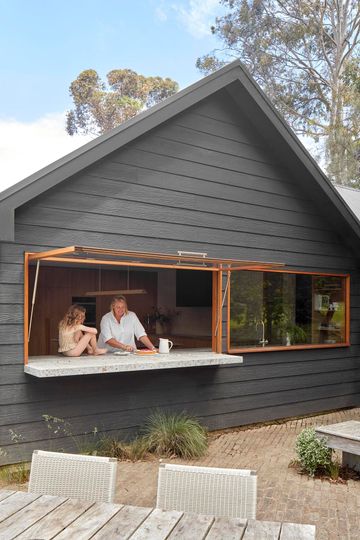
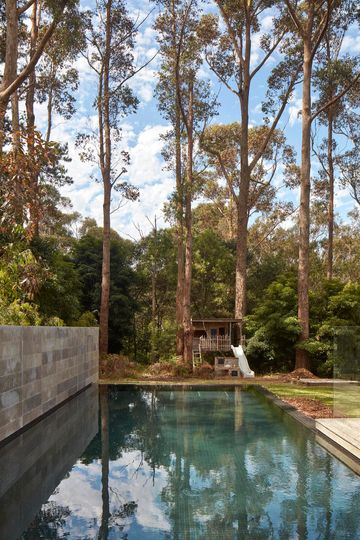
Marine House is a timely re-evaluation of what home should be—a place of comfort, resilience, and adaptability. Bryant Alsop’s thoughtful reinvention turns a once-modest dwelling into a sophisticated family retreat, honouring both its history and its future in a landscape as enduring as the gum trees that surround it.
