Commonly in renovations, the architects work goes on behind a heritage facade. In contrast Park Lane House sits on interesting, but important site -- it is surrounded on three sides by public space. To the front is a residential street, running down the side is a public lane way and to the rear is a park. Kennedy Nolan Architects' work on this project can't hide away in the backyard, it is on display for all to see.
In many ways the design of an extension for this site is part urban design because it has such a significant impact on the look and feel of the public realm.
While the public nature of the project presented an opportunity to design something to intrigue and delight passersby, the architects also had to find a way to make the home feel private without building a fortress.
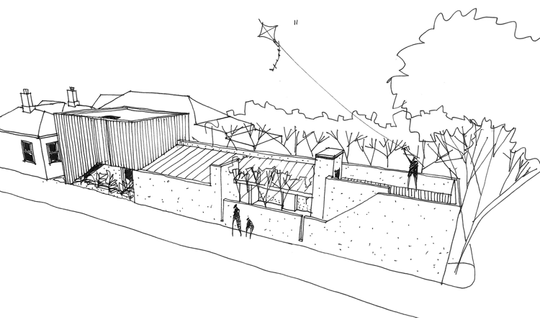
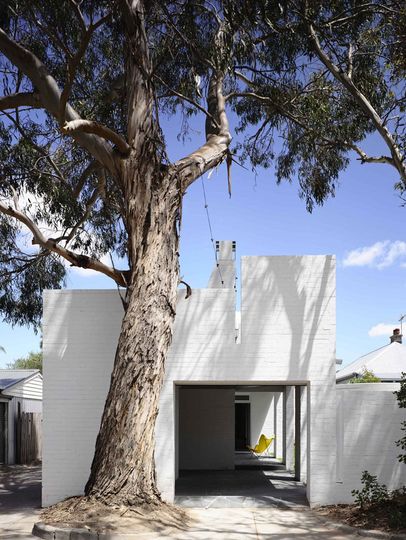
Natural Feature: A large Eucalyptus tree overhangs the rear of Park Lane House. The home is designed to take advantage of this natural feature, including a second-story terrace under its branches.
A Spectacular Gift
A spectacular eucalypt at the rear of the site is a gift to the project – architectural form and program nestles under its generous canopy. The building might outlast the tree, but it’s legacy will remain and hopefully suggest its successor. -- Kennedy Nolan Architects
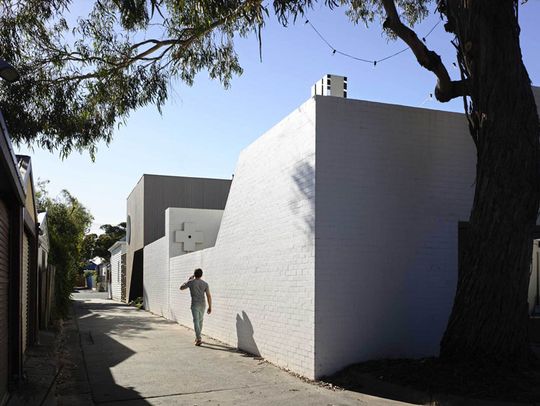
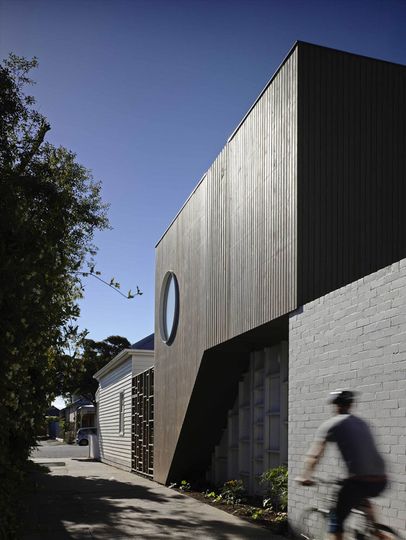
Breaking it Down: The side boundary of Park Lane House faces a lane the house. The house is broken into three separate-looking sections, the existing home, a double story timber structure and a high brick wall painted white. Breaking the house down like this helps to reduce the visual bulk along this long boundary -- ensuring the house doesn't look like a compound.
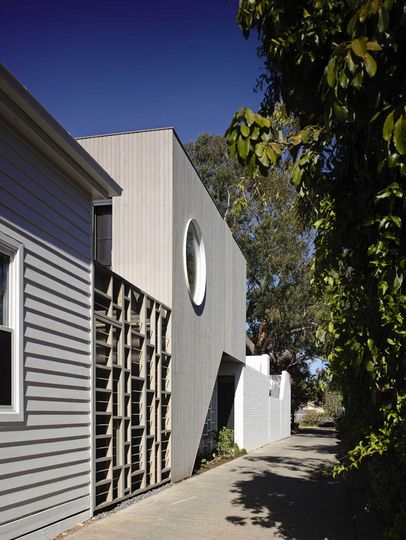
New Entry: Looking back along Park Lane House's boundary towards the park you can see the new entry
Relocating the Entry
Kennedy Nolan Architects relocated the entry to the side of the house to separate public and private zones. Now, the original home is a private and quiet dormitory, while the extension is for more public activities, like cooking, entertaining and hanging out with family.
Materials
The materials selected for this project demonstrate texture, durability and an adventurous but tasteful aesthetic. Materials that will look great over the long term -- stone, brick and timber -- give the home a sense of quality.
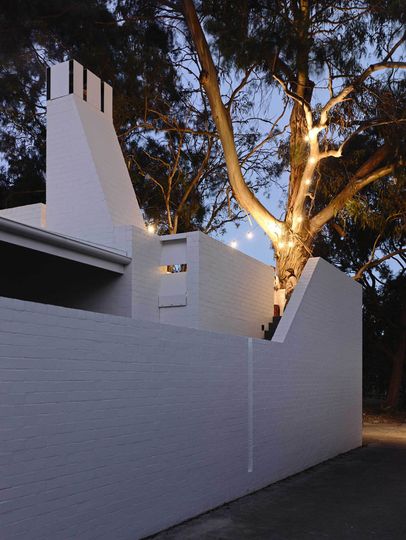
Connection to the Surrounds: Lights in the eucalyptus tree light up the upstairs terrace which overlooks the park behind. Slithers are cut out of the brick boundary wall to provide glimpses into and out of the home's enclosed outdoor spaces, creating a connection with the surroundings.
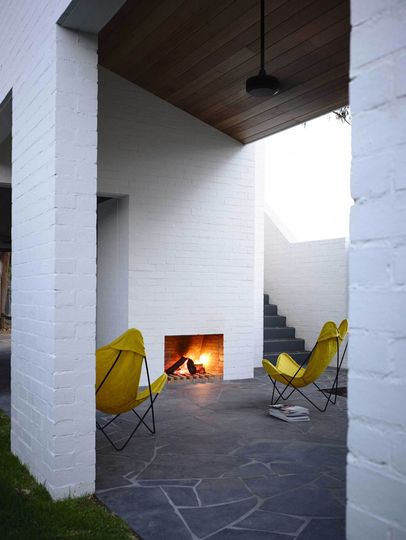
Keeping Warm: A covered external courtyard is warmed by a fireplace.
Fire Court
The fire court is a covered external space for all weather use. In the heat of summer it is cool and shaded, and in winter a warming fire makes the cold bearable. This space spills out onto the lawn area for larger gatherings. The success of this area is thanks to its connection to the living area, both physically and due to the use of the same crazy stone floor inside and out.
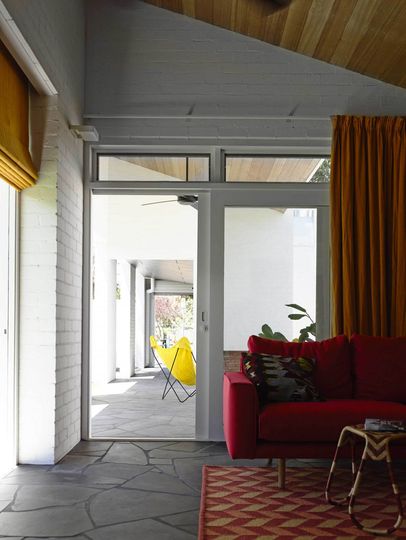
Indoor Outdoor Connection: Connection between the indoors and outdoors thanks to a sliding glass door and the continuation of the floor surface
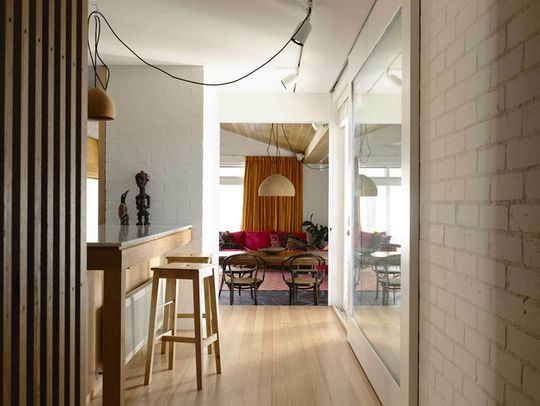
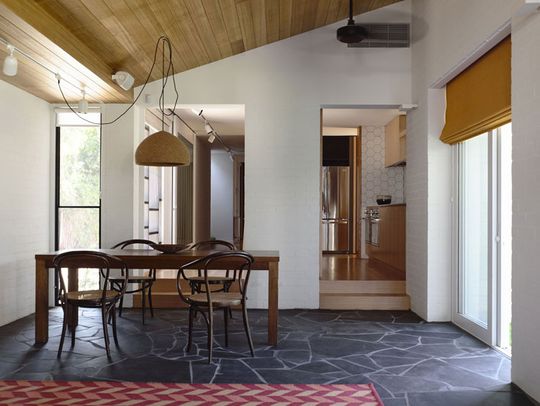
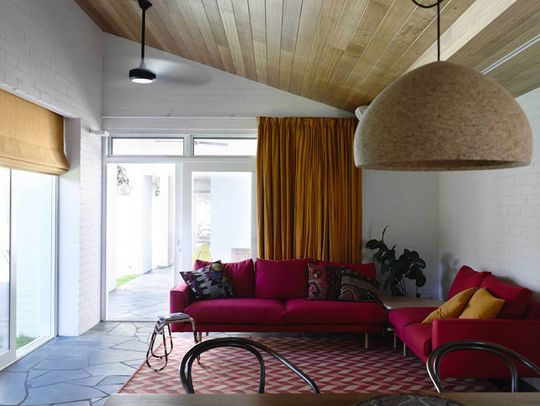
Texture and Detail: Inside texture is rich and attention to detail is paramount. The home feels rich and luxurious even though the material palette is restrained, the quality of materials shines through.
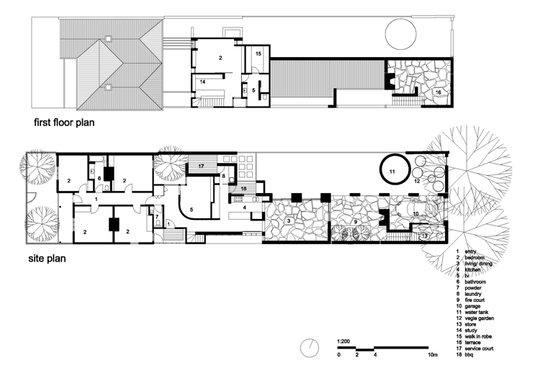
Dealing with the Site: In plan you can see the extent of the renovation compared with the existing home. This is a large project. It is also clear how the architects have dealt with the exposure of the site -- by creating an internal courtyard.
Park Lane House isn't your typical renovation. Unlike most hidden alterations to older homes, this one is on display from (practically) all sides.
Kennedy Nolan Architects have dealt with this unusual but important site with sensitivity and flair. The house now creates an interesting and intriguing boundary for both the lane and the park. It draws on the benefits of its location -- the established trees of the park behind and the ability to access the home from the lane -- to maximize the conditions for the client.
Who wouldn't want to hang out on that roof terrace or warm yourself by the outdoor fire?