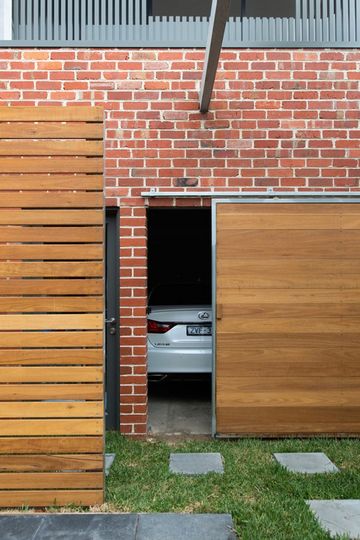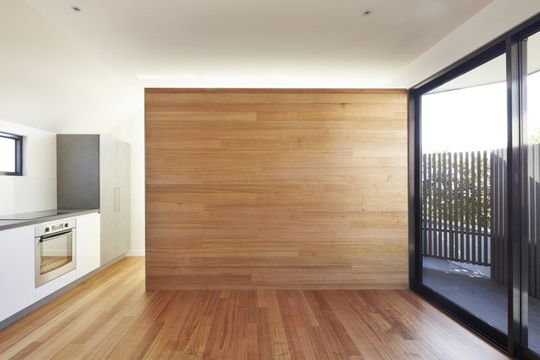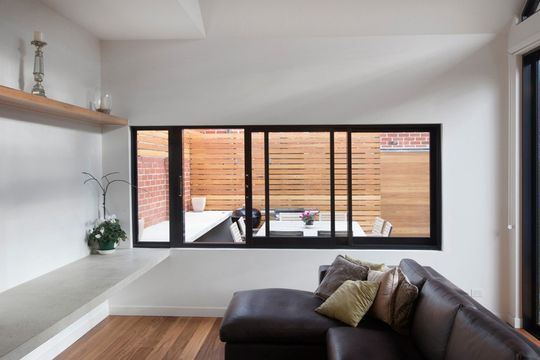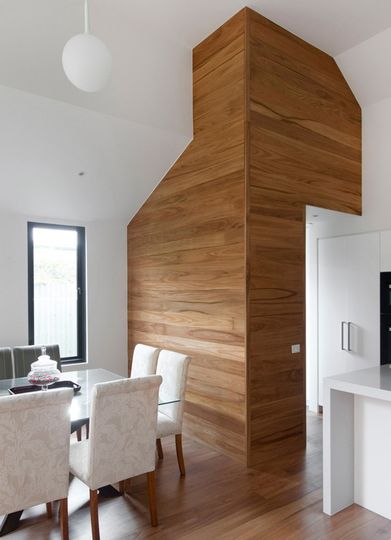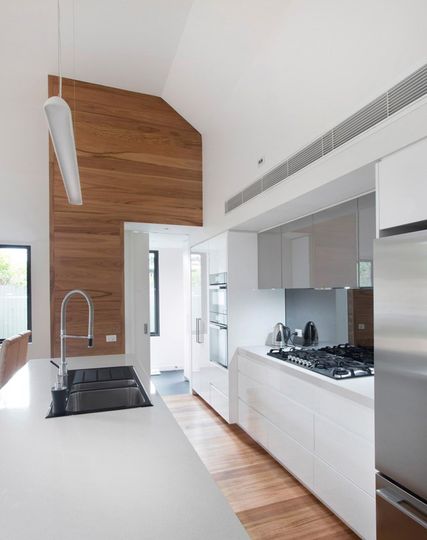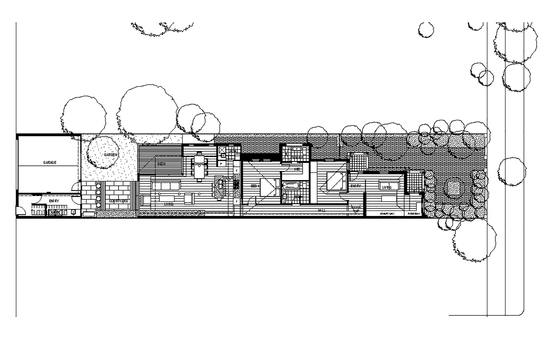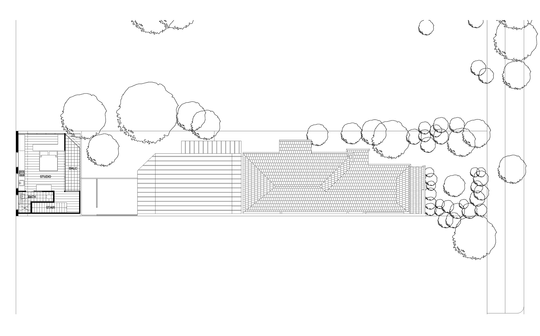The Patterson Street Residence is located 4km from Melbourne CBD, nestled between the bayside suburbs of Albert Park and West St Kilda on the edge of Port Philip. The original 1900s Bungalow Federation had undergone a number of minor additions over the years, and Jost Architects' client wanted to reinvigorate the house by adding a modern extension to the rear of the retained area of heritage building…
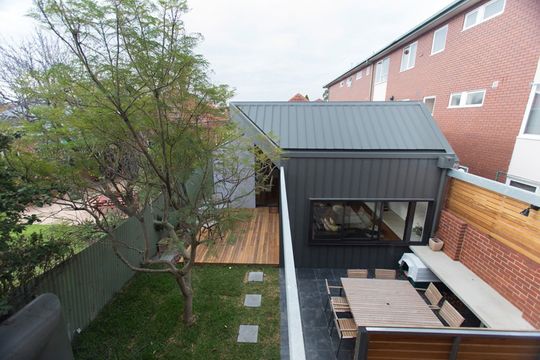
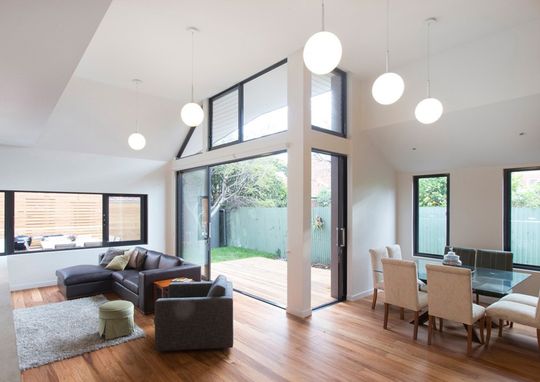
New Additions
The addition includes a new kitchen, pantry and laundry, along with a living and dining area, opening onto a small deck and outdoor courtyard. Beyond this is a rear entry to a new upper level studio which sits over an existing garage, and contains a kitchenette, bedroom, bathroom and walk-in robe. Further alterations to the existing residence include a new bathroom, ensuite and walk-in robe to the master bedroom.
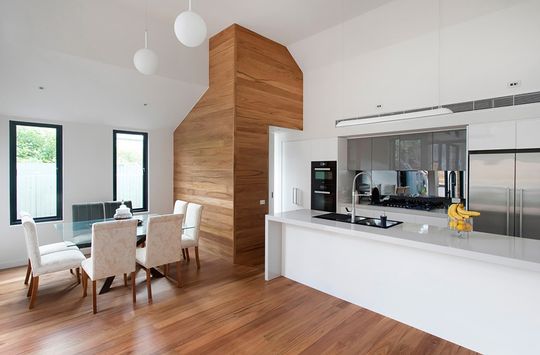
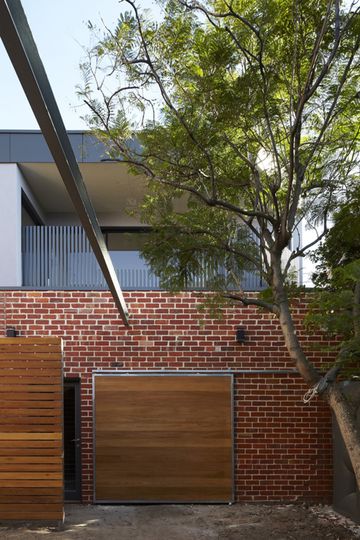
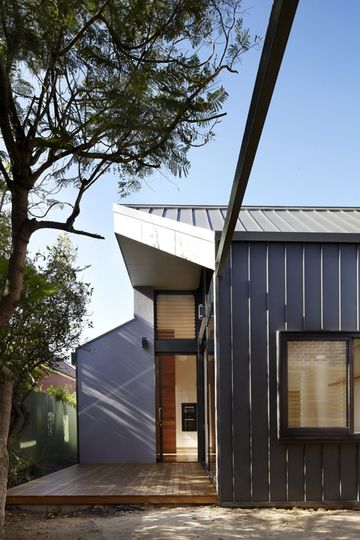
Referencing the Original
The roof form of the addition references the original, with both its pitch and the angles of the raking fascias to the main house and the studio. These are tied together with two steel beams creating a feeling that the garage and studio are being towed along.
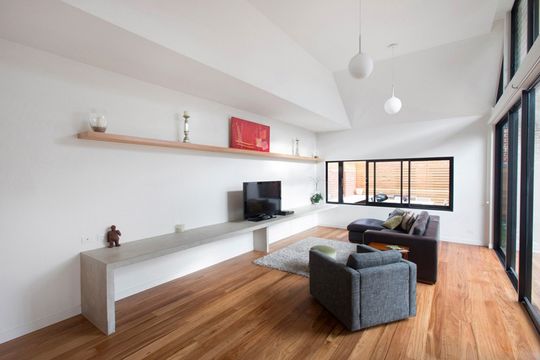
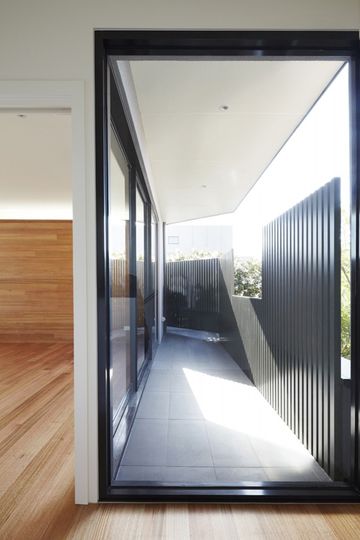
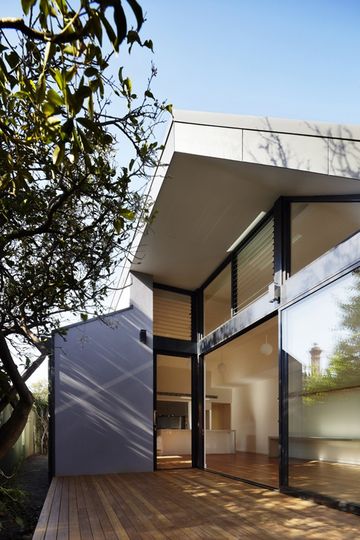
Natural Light
Both additions benefit from abundant natural sunlight controlled by large eaves, and natural ventilation with glazed sliding doors with highlight louvre windows.
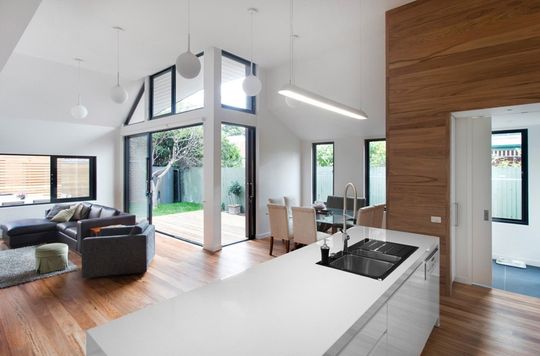
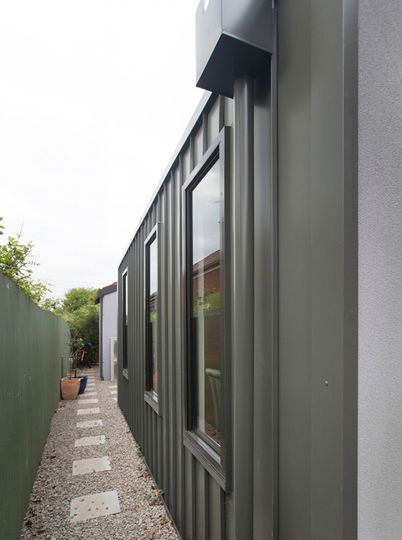
Materials
The internal and external materials were selected to be both durable and neat, and a subtle mix of simple finishes and textures allow for a contemporary aesthetic that sits comfortably within the fabric of the existing house.
