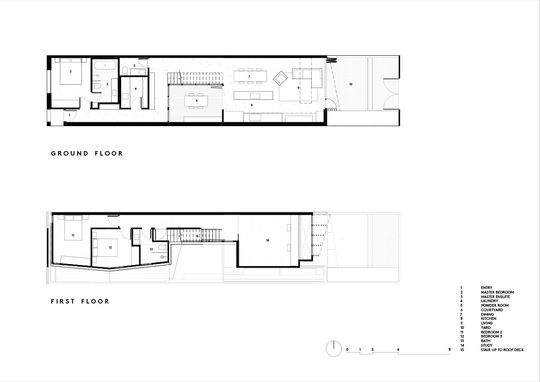The Perfect-Imperfect House is the culmination of a two-decade-long dream for two perfectionist north-siders. Aaron and Lily discovered that renovating is a messy art full of compromise but, if you roll with it, the result can be the perfect-imperfect home for your family...
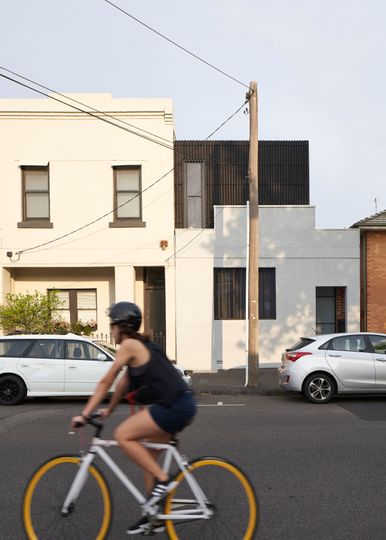
As the architect, Christopher Megowan from Megowan Architectural explains, "in contrast to a more maladaptive form of perfectionism... Aaron and Lily Hill, both nurses, possess a friendly but keen attention for detail and desire for quality that would only be immensely reassuring if you found yourself under their diligent care. This house is the successful story of the clash between their desire for perfectionism and the always imperfect and, at times, downright clunky process of building a home."
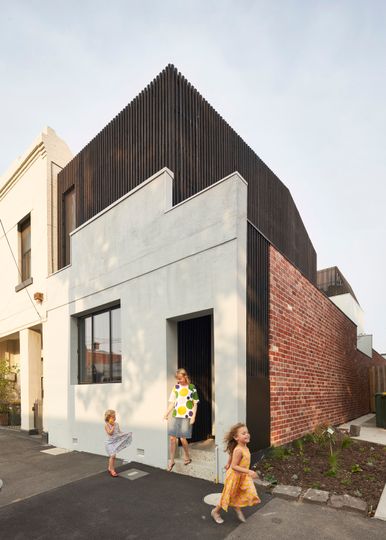
Aaron and Lily raised their two children in a converted single-storey shop in Melbourne's Fitzroy North. While it was the perfect location, they felt squeezed and over-shadowed between a two-and-a-half-storey terrace and a block of flats. "The nearly 20 years in the home left the family with a deep love for the suburb and location but a more than mild disdain for their dark and drafty single brick and weatherboard shop."
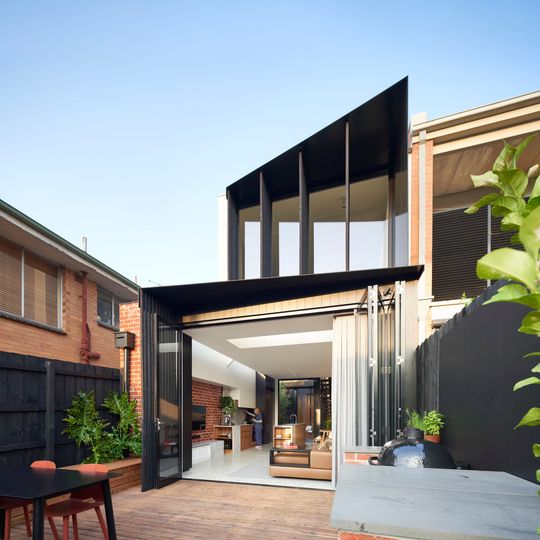
The design for their renovation worked with the imperfections of their site and the existing shopfront but arrived at a solution that perfectly suited the lifestyle and needs of this young family.
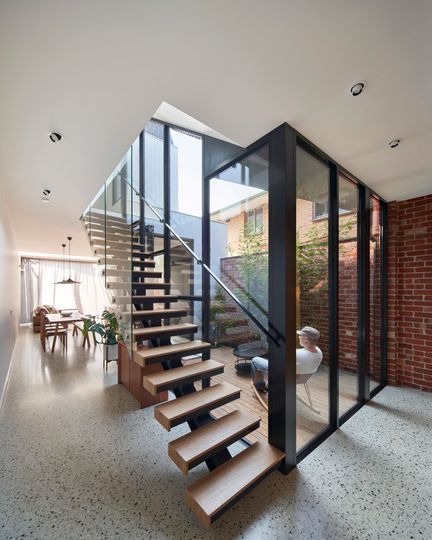
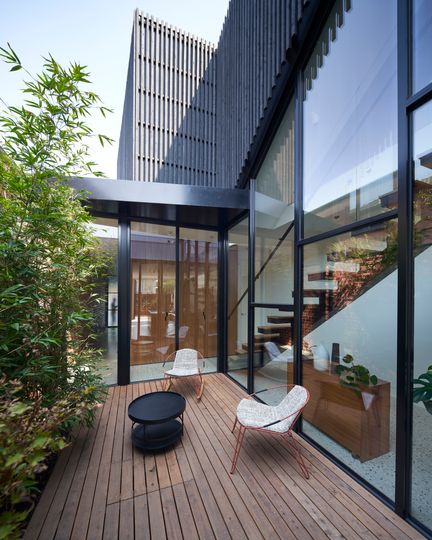
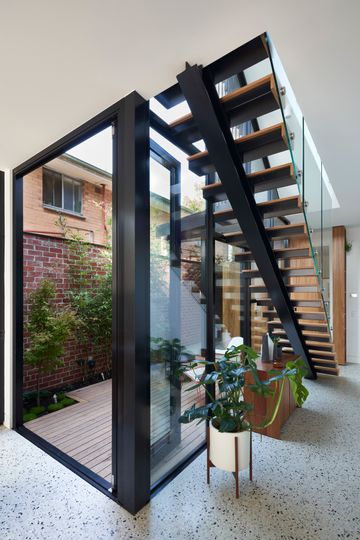
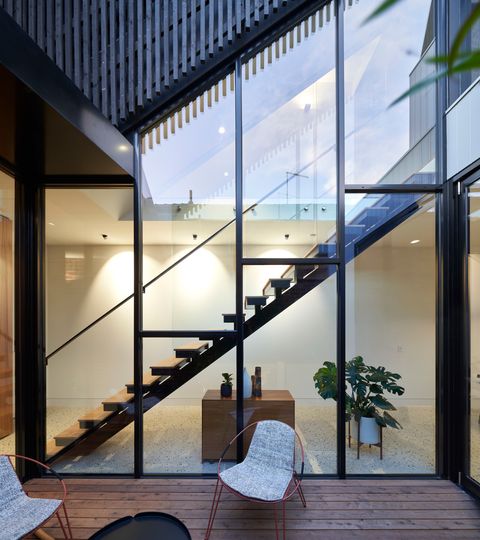
Beyond the existing shopfront which was retained despite no heritage requirements, a modern family home awaits. A central courtyard, as well skylights running almost the entire length of the living area and a double-height void over the lounge help to bring additional light into the home to counter the looming terrace to the north. Living areas open onto both the rear deck and the central courtyard, helping to make the home feel larger.
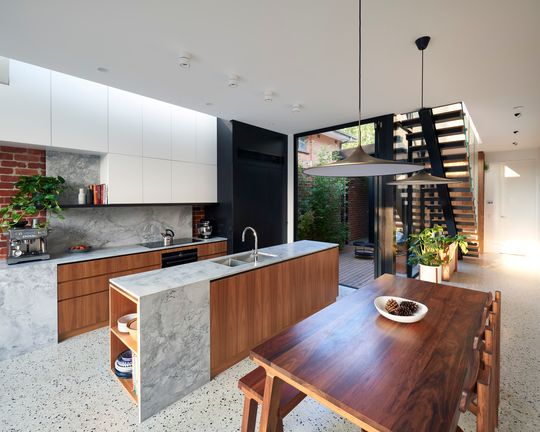
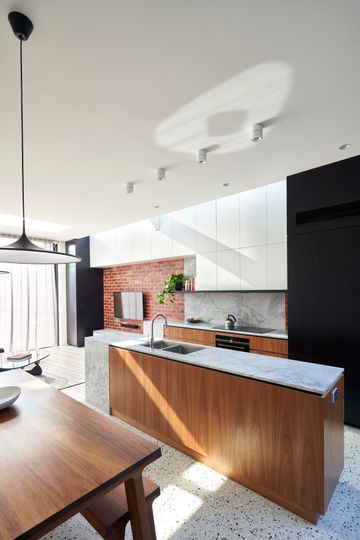
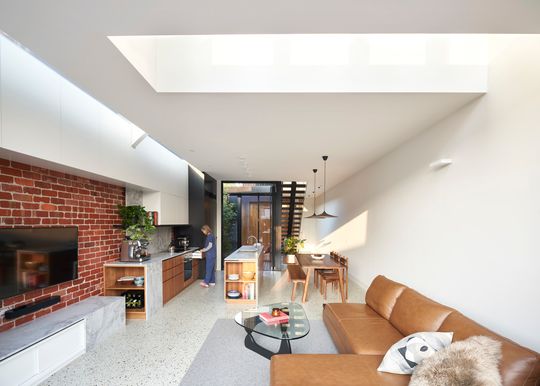
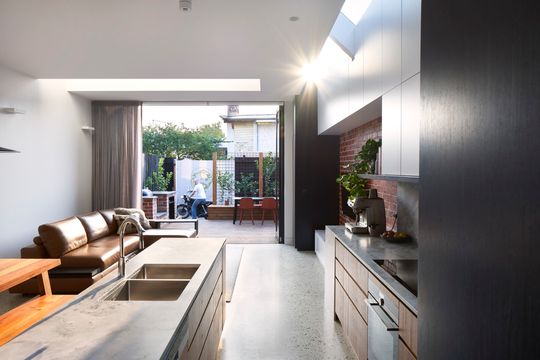
The use of a palette of raw and natural materials and a clash of luxurious finishes such as elegant superwhite marble, blackbutt timber, ebonised oak against more industrial materials like rough charred cypress, recycled brickwork, black steel and polished concrete creates an eclectic mix that suits Fitzroy North and feels both casual and relaxed, yet sophisticated and refined.
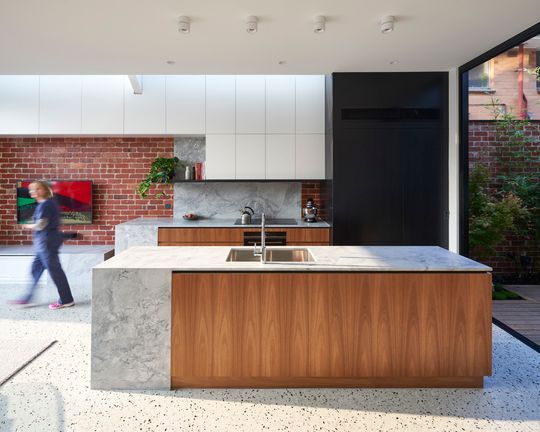
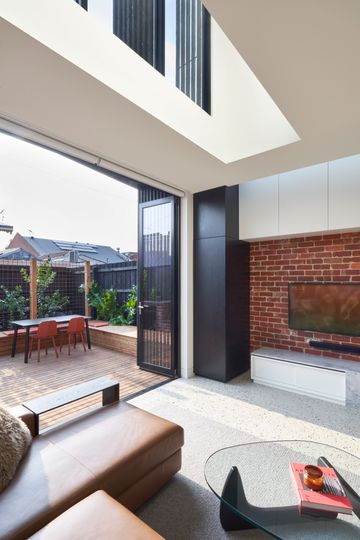
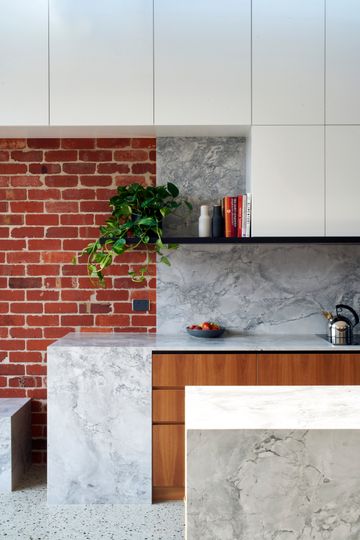
"Existing demolished brickwork from the original house was repurposed and expressed into the boundary walls. Aaron and Lily on several occasions have expressed their delight in being able to locate painted, aged, and punctured old bricks that they can remember from their original house."
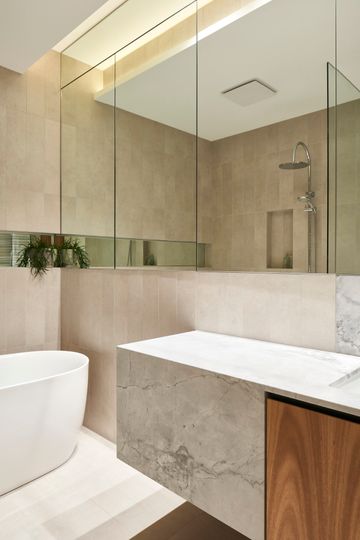
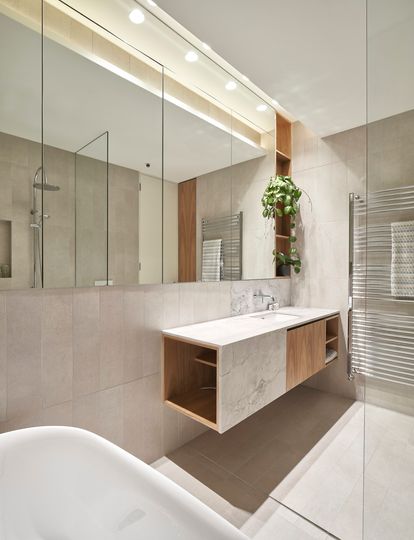
Charred timber battens wrapping the upper storey and transitioning into a balustrade for the rooftop deck were individually torched by the client.
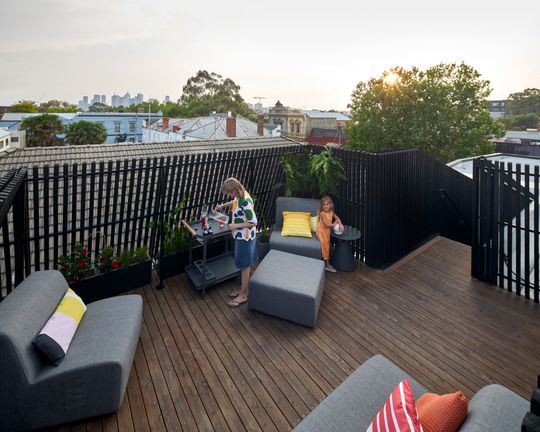
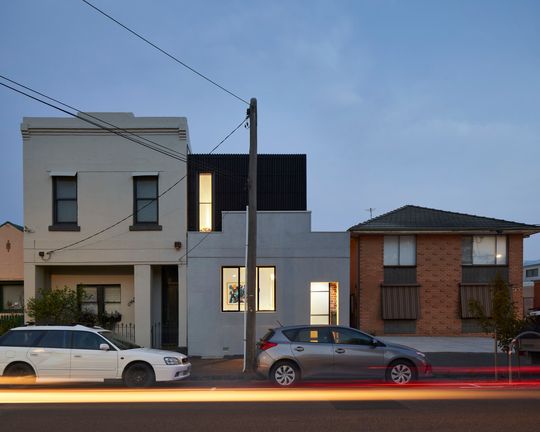
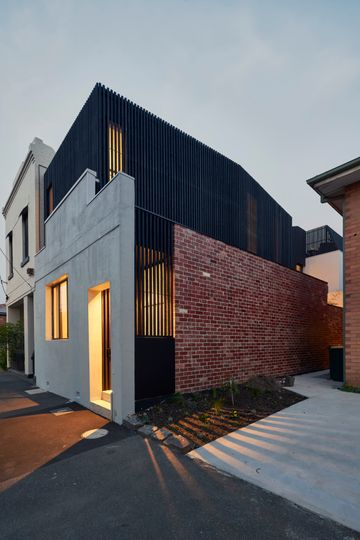
"Akin to raising a child, creating and owning a home is a humbling reminder that nothing lasts and nothing is perfect, a reality that both Aaron and Lily had to confront head-on in spite of, and because of, their character. That said, it is in no small part due to the complexities, challenges, inconsistencies, material variations in both the process and outcome of this house that our clients have blissfully found their perfect-imperfect home."
