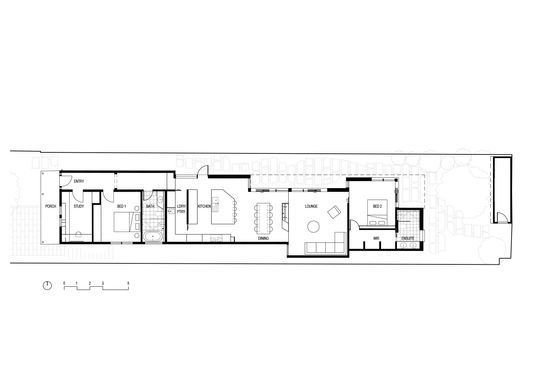The classic addition to a single-fronted Victorian-era cottage like this is a simple box for living, with glass doors opening up to the backyard. While this can be an appropriate response, this project wanted (and needed) something a little more unique...
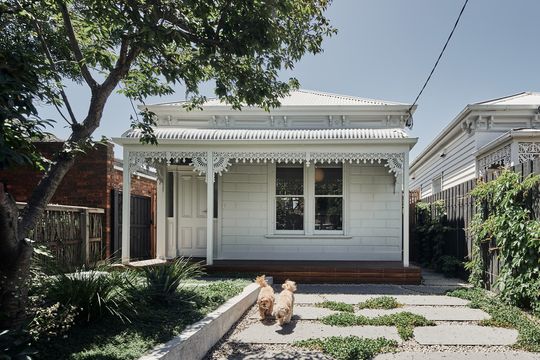
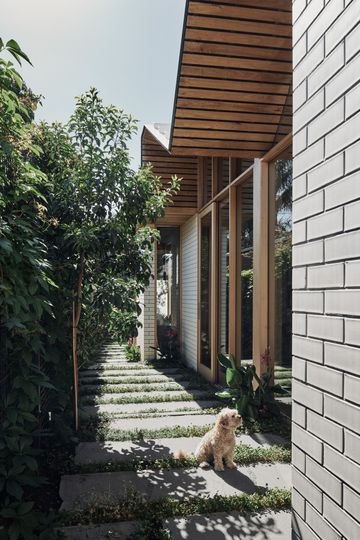
With a long east-west facing block, a box-like addition wouldn't be able to take advantage of the north light or appreciate the gentle slope of the site. Instead, FMD Architects developed a plan which gently unfurls along the length of the site, creating a journey through the home where the scenery constantly changes and giving each room an opportunity to grab north light. A green spine along the site's northern edge offers a lush outlook for every room rather than the traditional backyard.
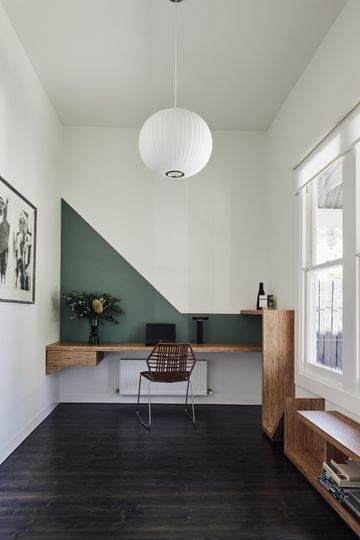
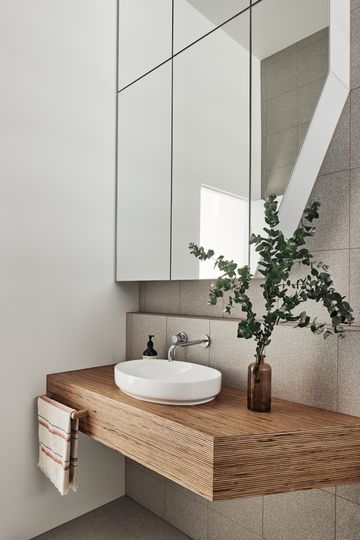
The original front two rooms are retained as a street-facing study and guest bedroom. The original bathroom has also been thoughtfully reworked to create a wetroom configuration.
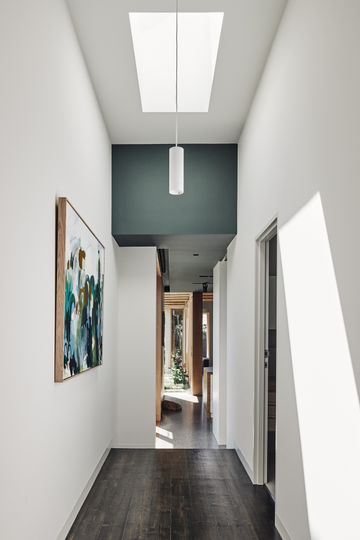
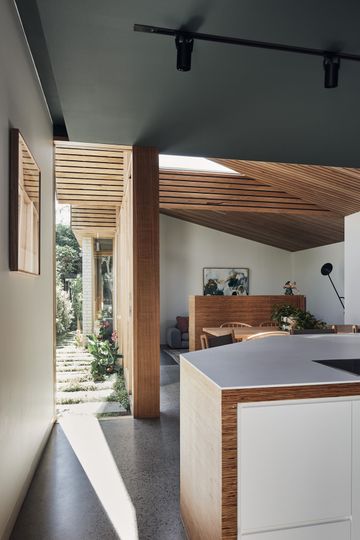
Beyond, the home steps down onto a concrete slab and the ceiling is lowered to mark the transition from old to new. The deep green of the new ceiling then gives way to a dramatic rippled ceiling in silvertop ash. The rippled ceiling folds and lifts to "capture northern light above the neighbouring brick boundary wall while raking low along the southern boundary to allow neighbours the same privilege", explains the architect.
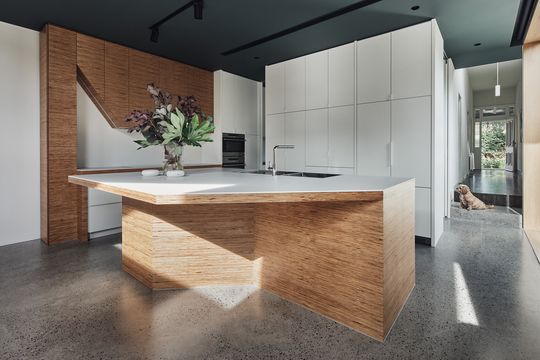
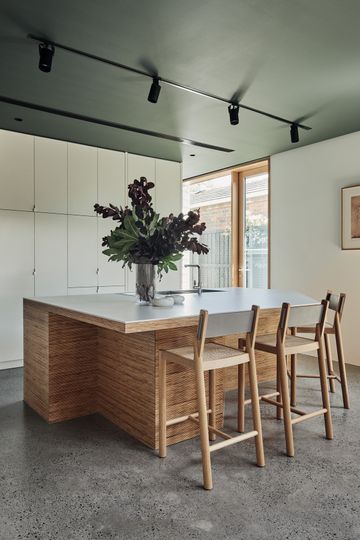
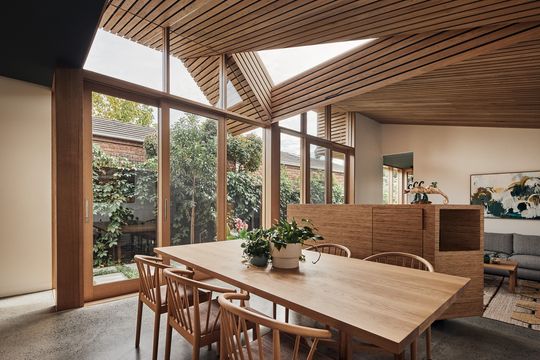
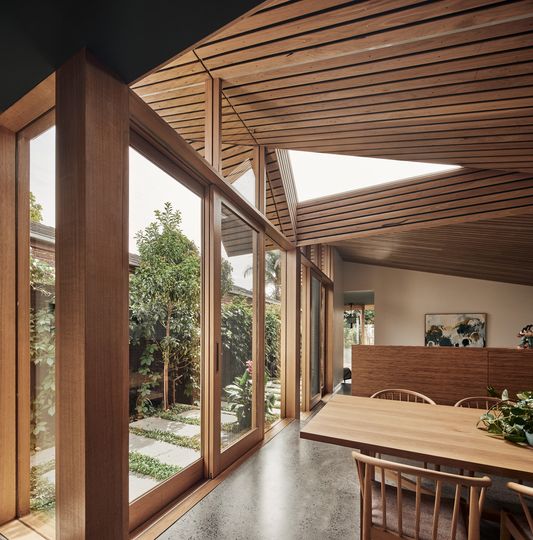
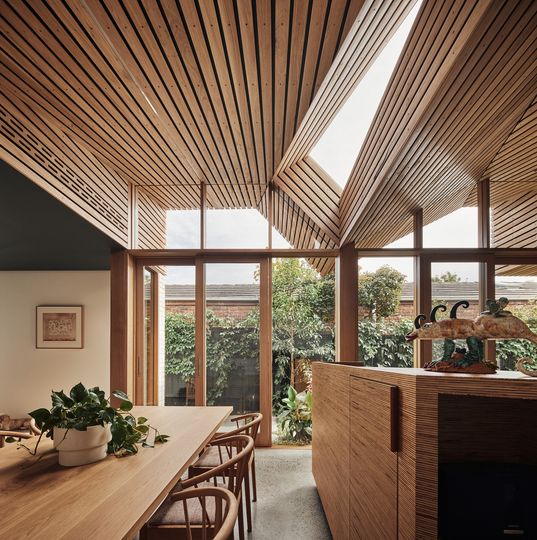
In this open-plan living space, a white kitchen disappears into the wall, while a large island bench clad in stunning plywood edge becomes a warm and informal gathering place. A triangular skylight brings stunning morning light into the kitchen and dining areas, creating the perfect start to the day.
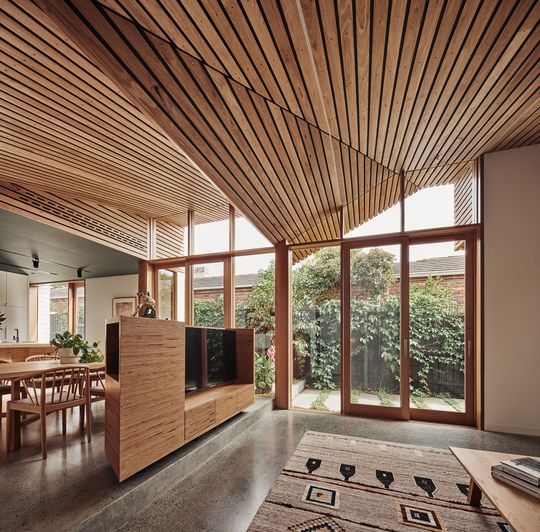
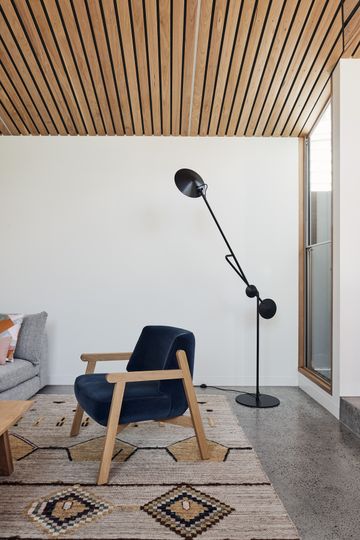
You step down again into the lounge area, recognising the natural slope of the land and creating another unique sense of space. An angled unit in the same plywood edge finish houses all the necessities, while also subtly dividing the spaces, giving the lounge a more intimate feeling.
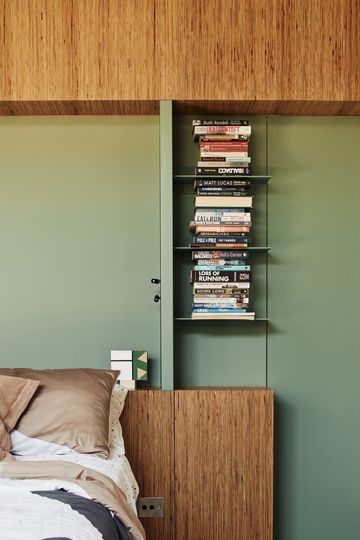
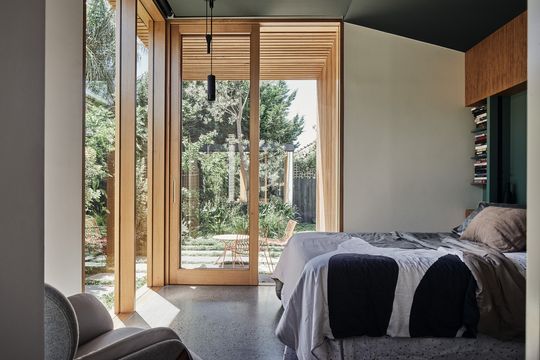
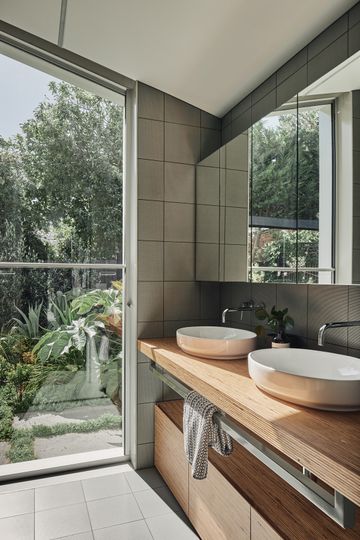
"A wide sliding door opens to the main bedroom, offering views through to the eastern garden", explains the architect. This allows the living area to borrow space from the full length of the site and gives the sense of being surrounded by garden. That effect is heightened by a mirrored shed at the bottom of the garden, that camouflages into the greenery and makes the garden appear to span much further. By simply closing the sliding door, the bedroom immediately feels secluded, enjoying its own private garden outlook. "A walk-through robe leads to a tactile ensuite finished in eucalypt tiling, responding to the natural and calming tones of nature, washed in morning light."
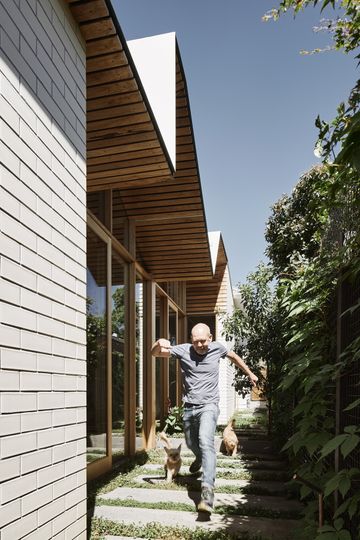
"Ripple House is designed around the core tenets of sustainable building practice. The concrete slab provides effective thermal mass by absorbing northern sun, while the canopies offer shade to the interior in the hotter months. The walls and ceiling are highly insulated, while windows are double-glazed, effectively controlling thermal and acoustic performance. Natural and locally sourced materials are favoured, including silver top ash, ply, laminate, timber and brick. Furniture is Australian designed and made, while interspersed with vintage pieces. The rippled ceiling combines energy-conscious LED strips, animating the geometry with lines of light, transforming the impact of the ceiling between day and night. The house expresses a continual play between pragmatics and the creative reverberations between light and site." - FMD Architects
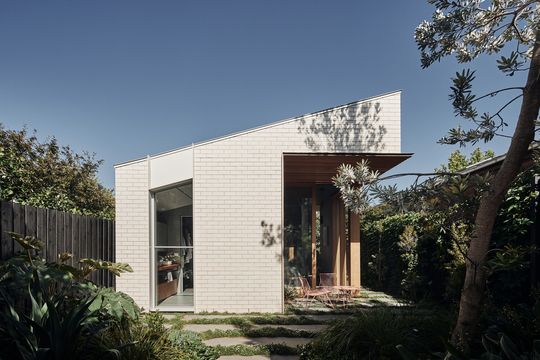
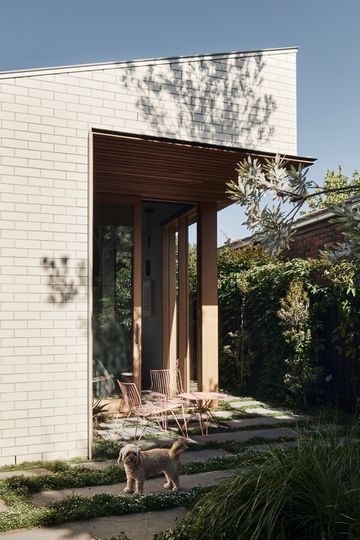
Creating a series of unique spaces rather than one simple box has allowed this home to offer a number of different experiences and atmospheres. There are spaces to socialise and entertain and those to retreat and focus, depending on the needs and wishes of the owners. All spaces feel surrounded by garden and lush greenery and enjoy north light. This simply wouldn't have been possible with a box-like open-plan living area opening up to the backyard. Ripple House gently ripples along the full length of the site, creating a beautiful journey through the home and a variety of experiences in each and every space.
