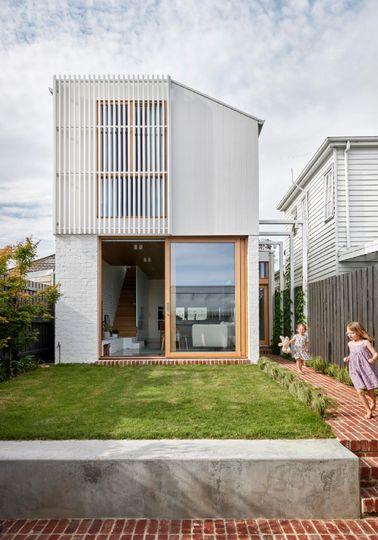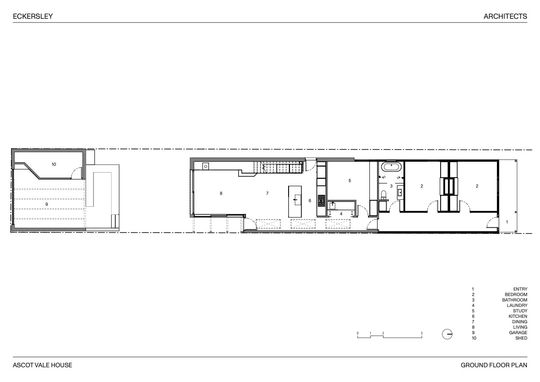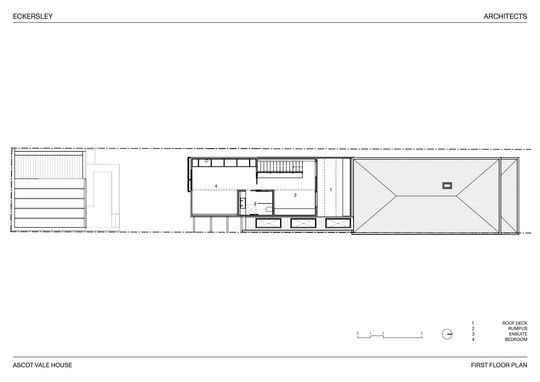In the heart of Ascot Vale, Melbourne—on the traditional lands of the Wurundjeri Woi Wurrung people of the Kulin Nation—a thoughtful transformation has taken place. Rosie, a charming Victorian weatherboard home, has been lovingly extended and rejuvenated to meet the needs of a growing family. This two-storey extension, designed by Eckersley Architects and built by Blueprint Constructions, is a wonderful example of how contemporary living can be seamlessly integrated into a historic home, without losing any of its original character…
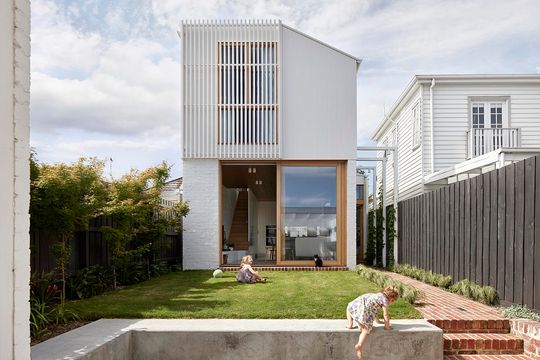
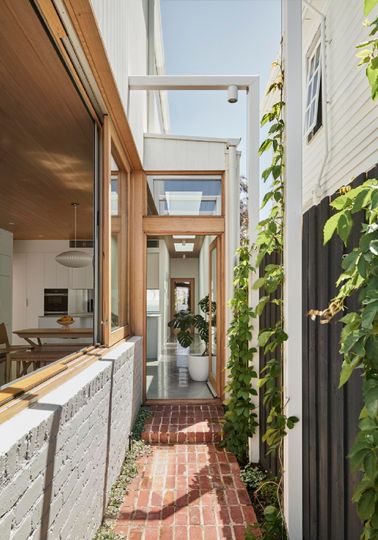
When the project first began, the home was hindered by a poorly constructed rear section that was dimly lit and disconnected from the backyard. This was far from ideal for a family wanting to enjoy their home fully. The challenge was clear: create a space that would not only be functional and bright but also connect effortlessly with the outdoors, making it a true family sanctuary.
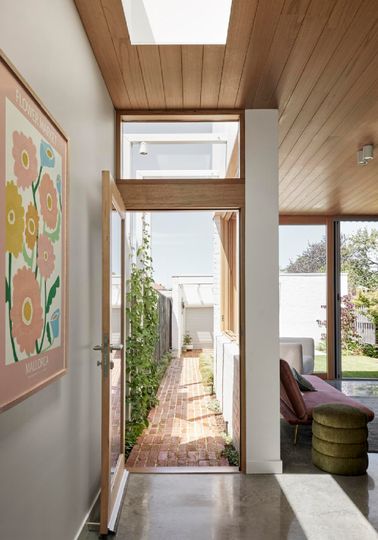
The design of Rosie was tailored with a young family in mind. Eckersley Architects understood that a family’s needs evolve over time, so they focused on creating a home that would work both now and in the future. This meant prioritising things like thermal efficiency—so the house stays warm in winter and cool in summer— and ensuring plenty of natural light fills every corner. Most importantly, the design enhances the connection to the outdoors, something many of us crave in our homes.
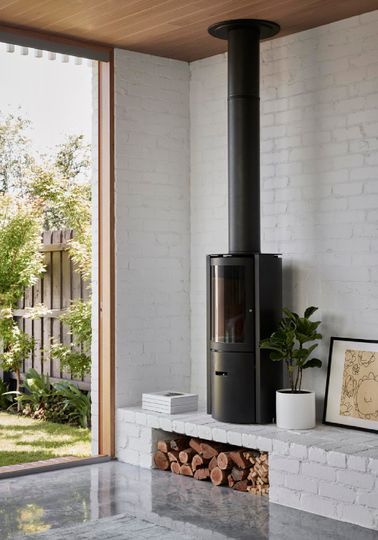
Walking through the ground floor, you’ll find a layout that’s both practical and welcoming. There are two well-sized bedrooms in the original part of the home, perfect for a growing family, a study for work or homework, a bathroom, and a laundry. But the heart of the home is the spacious open-plan kitchen, dining, and living area. This space is designed for family life, with everything flowing effortlessly together and opening out onto the backyard garden. It’s easy to imagine kids running in and out, or the family gathering for meals with the garden as a backdrop.
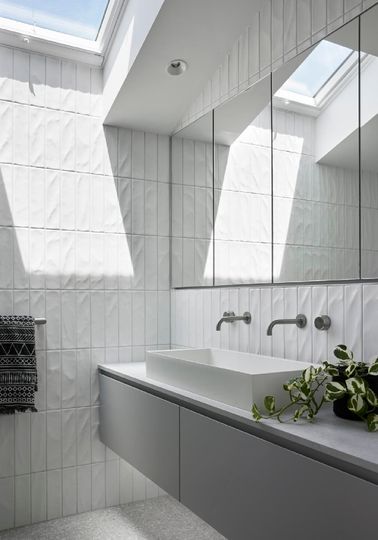
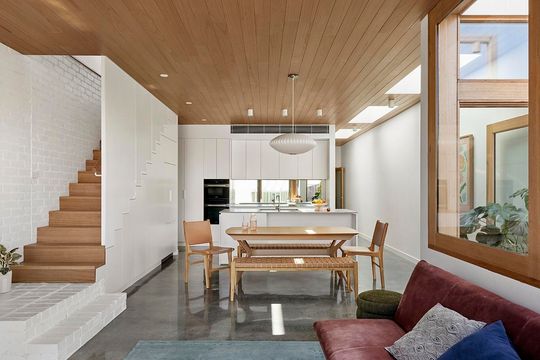
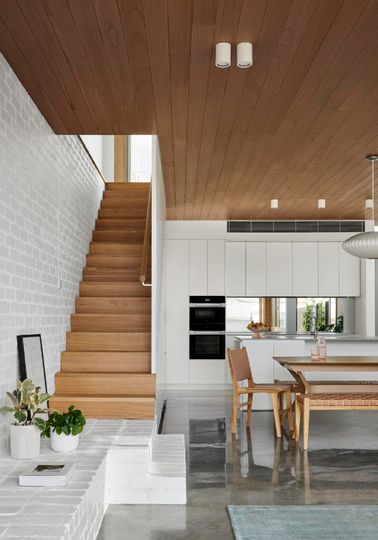
Upstairs, the design takes advantage of the northern sunlight with a generous roof terrace. This sun-soaked space is perfect for a quiet morning coffee or an evening drink. It’s accompanied by a second living area, which provides a more private retreat for the family, and the master bedroom suite, offering a peaceful sanctuary at the end of the day.
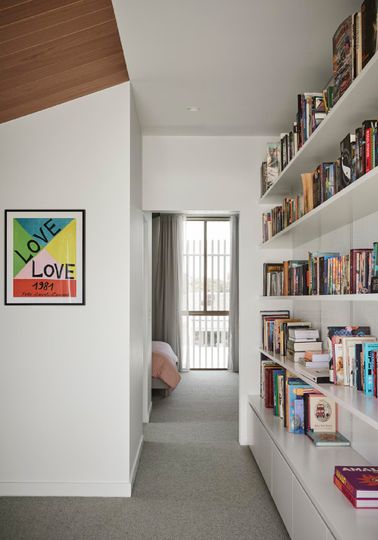
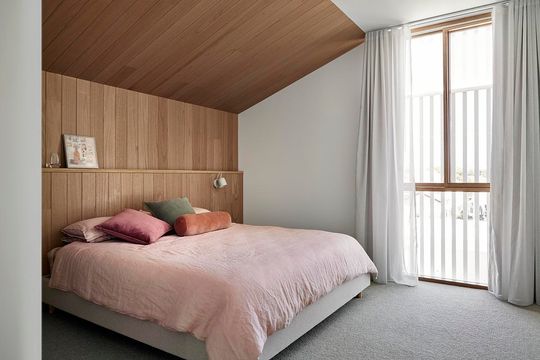
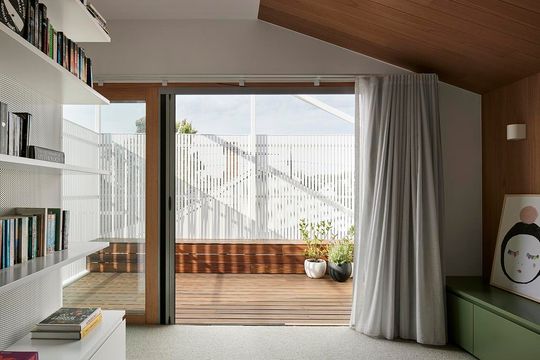
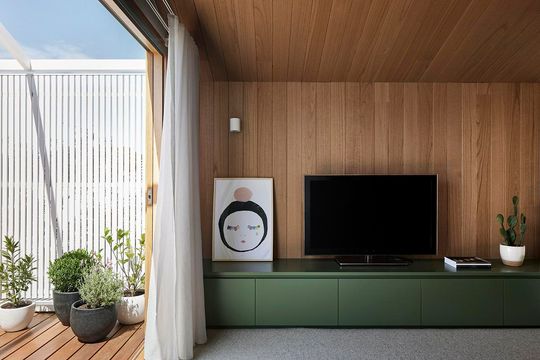
Outside, the space has been cleverly utilised to offer both functionality and enjoyment. There’s a carport accessible from the rear laneway which doubles as a covered play area for the kits. There is also a compact storage area that’s big enough to be useful without taking up too much space. And then there’s the sunken outdoor entertainment zone, a cosy spot perfect for barbecues, outdoor dinners, or just relaxing with a good book. This thoughtful use of space means the family can enjoy their outdoor area just as much as the indoors.
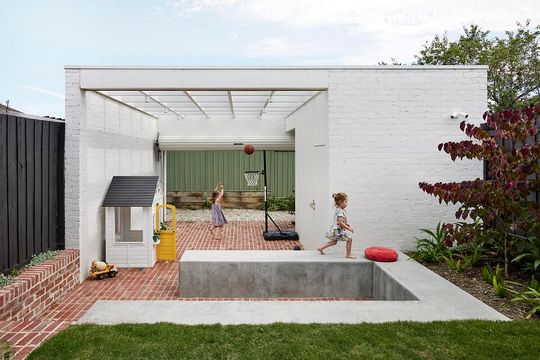
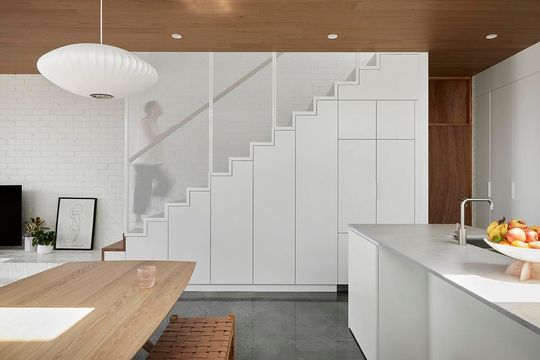
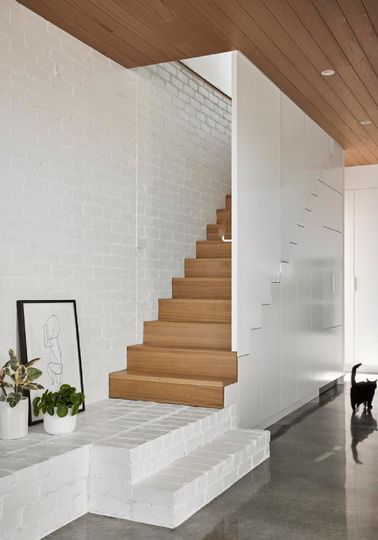
Rosie is a shining example of how contemporary needs can be met while still honouring the charm of a heritage home. The extension doesn’t just add space; it revitalises the entire home, making it more functional, comfortable, and connected to the outdoors. By doing so, it enriches not only the lives of the family who lives there but also adds to the fabric of the neighbourhood, bringing a fresh yet respectful touch to this historic corner of Ascot Vale.
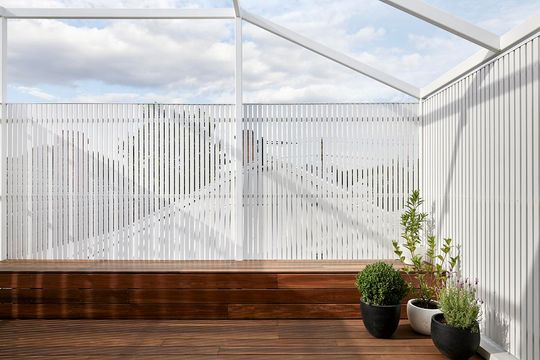
In the end, what makes Rosie so special is its balance. It’s a home that feels both new and familiar, where old-world charm meets modern convenience in the best possible way. Whether you’re planning your own renovation or just love seeing how others have transformed their homes, Rosie is sure to inspire with its thoughtful design and warm, welcoming spaces.
