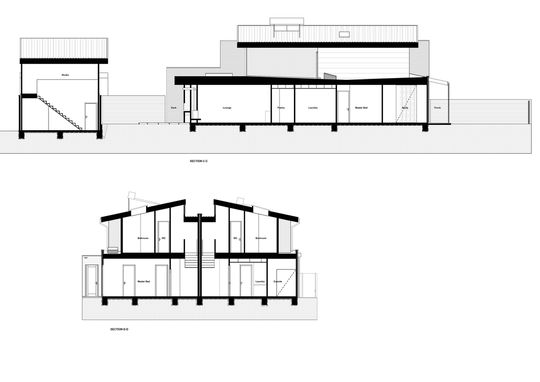Inspired by a samurai, this duplex development reflects the owner's appreciation of Japanese culture and architecture. The form, with two opposing skillion roofs mimics the samurai's headdress, while the materials, zinc, terracotta and timber reflect the samurai's armour. All of this #samuraiinspo (let's make that trend) creates a unique and high-quality addition to this suburban street...
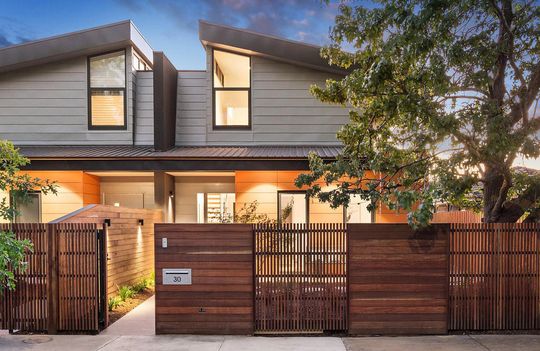
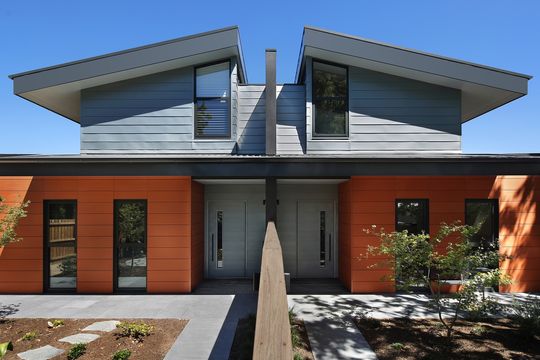
Designed by SG2 Design, the duplex replaces a weatherboard house originally on the quiet, leafy street.
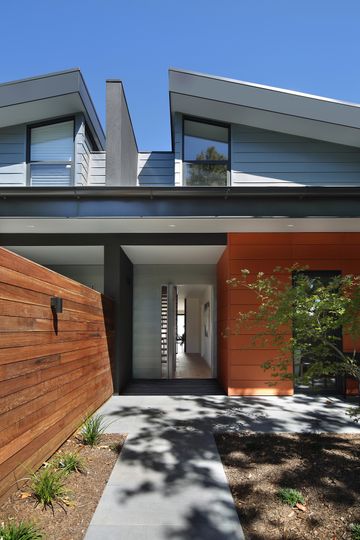
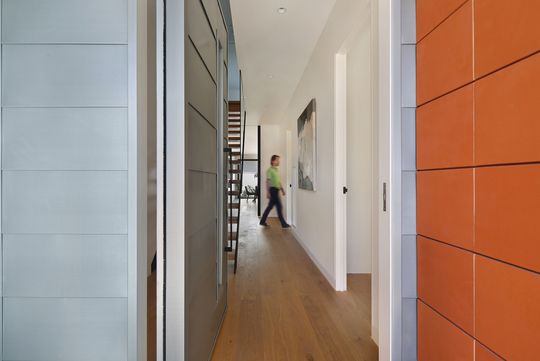
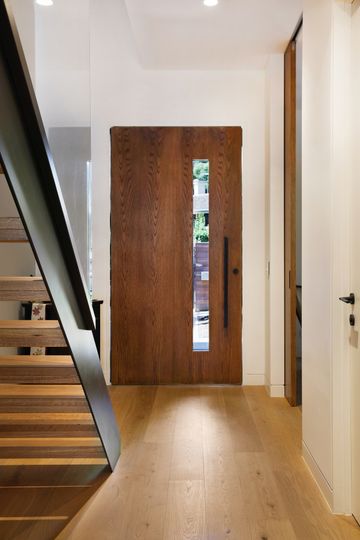
As with any duplex development, it was important to maximise floor area and the brief called for four-bedroom townhouses with multiple living areas. But the architect was also careful to achieve all this while still respecting the neighbours.
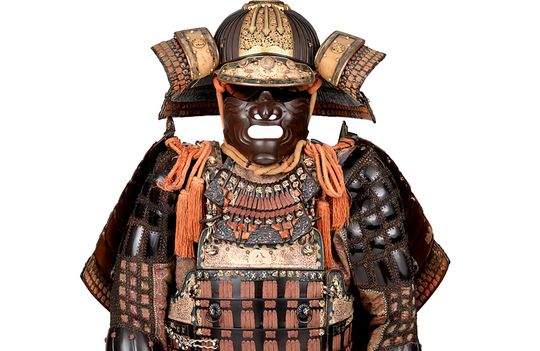
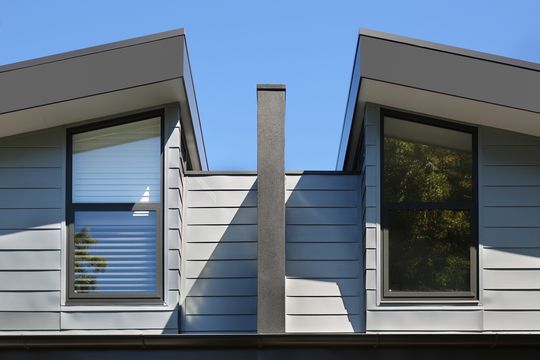
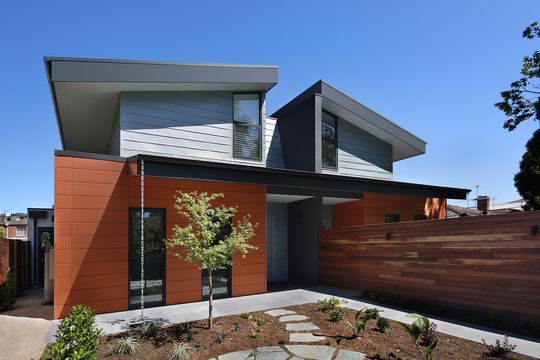
Other than representing the samurai's helmet, the skillion roofs are angled to minimise overshadowing to the southern neighbour. Also, taking advantage of rear access, the two homes have front gardens without dominating garages, creating a people-friendly street frontage. Chain downpipes are a nice touch, giving the homes a unique feature, while also creating a sensory experience every time it rains.
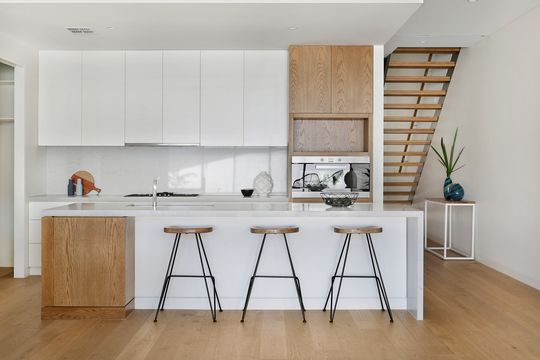
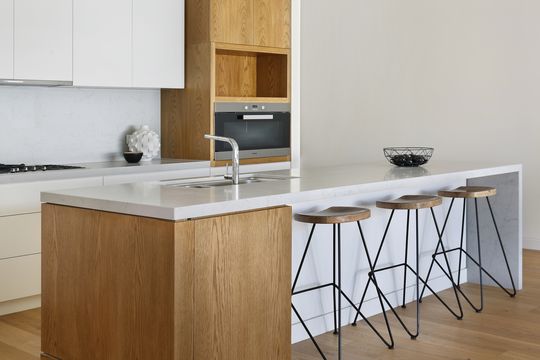
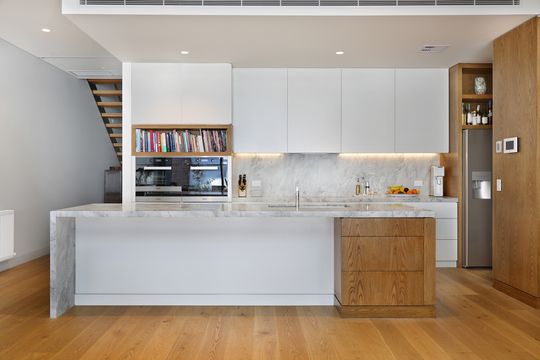
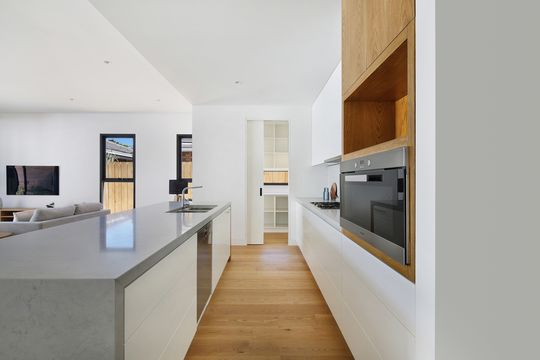
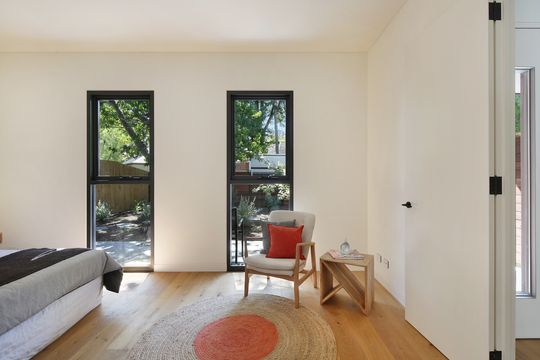
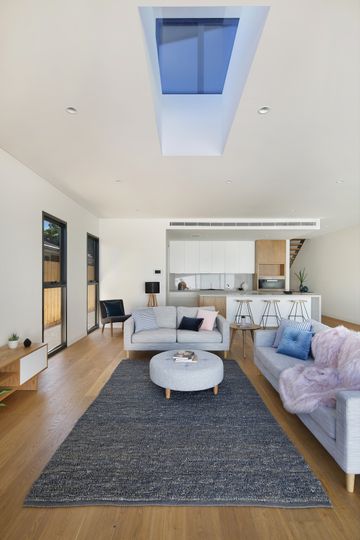
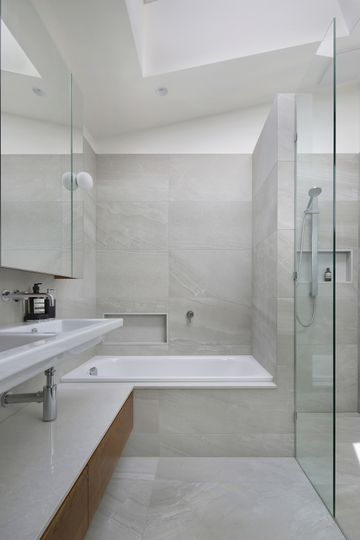
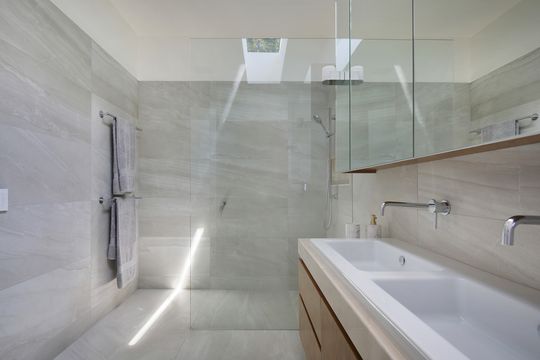
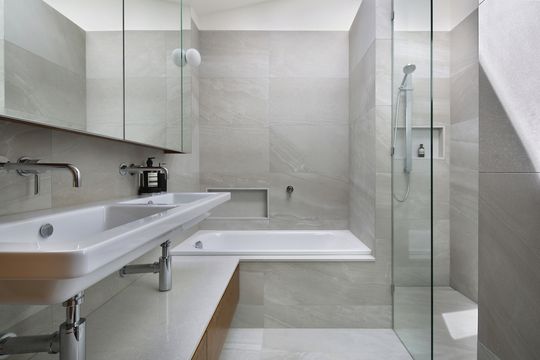
Skylights bring light and glimpses of sky and treetops into the bathrooms and living spaces which helps to counteract some of the downsides of long, narrow homes. The skylights directly over the bathtubs mean you can relax in warm bath and watch the clouds roll by.
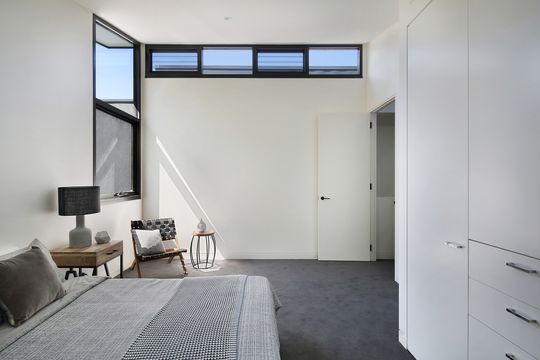
Clerestory windows let even more light into the homes and have the added benefit of improving ventilation. By opening the lourves a stack effect is created, drawing hot air out and drawing cool air through the house.
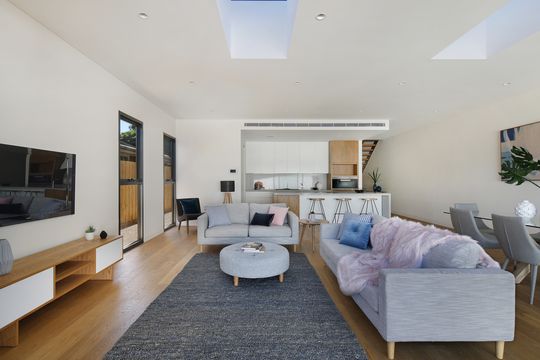
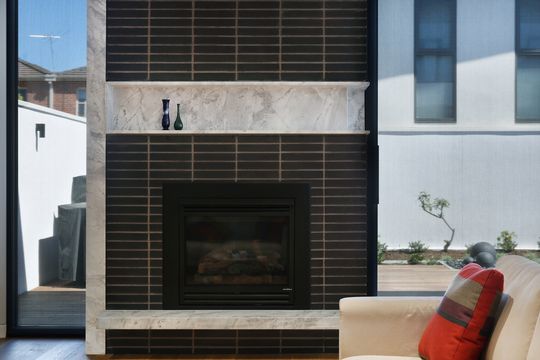
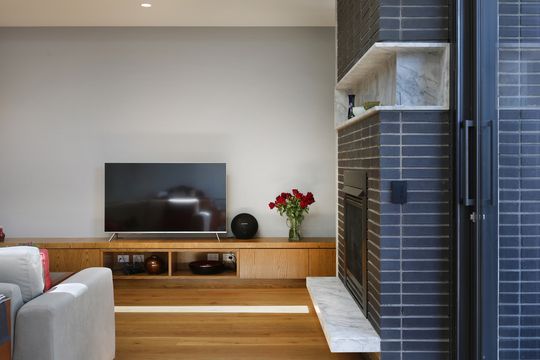
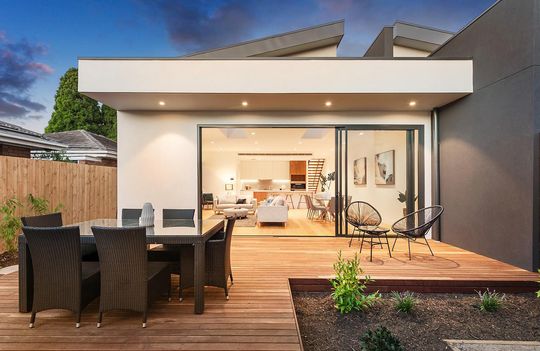
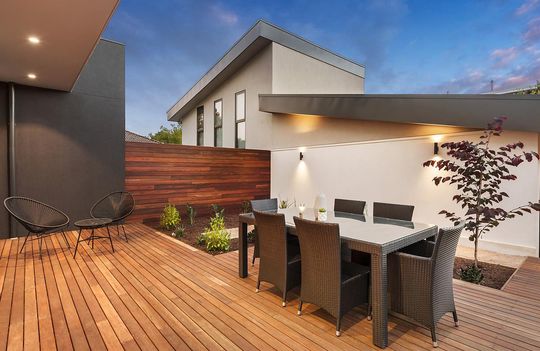
Living spaces at the rear of the two homes open onto a deck and outdoor entertaining area. Above one of the garages is a studio to make this townhouse even more flexible.
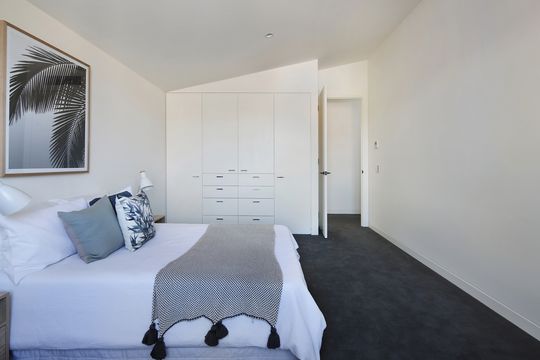
Using the samurai as inspiration, SG2 Design has created two low-maintenance, energy-efficient and people-friendly homes. Samurai were expected to set an example for others in Japanese society, displaying honour and nobility. This development, which prioritises high-quality design and respects the street, meeting the needs of the owner while also creating highly livable homes similarly sets a great example about how modern townhouse developments should behave.
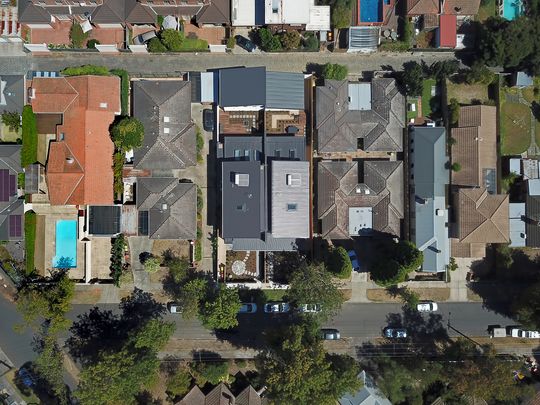
Ground Floor Plan
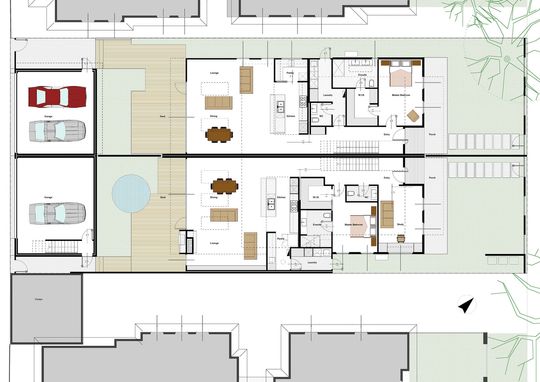
Upper Floor Plan
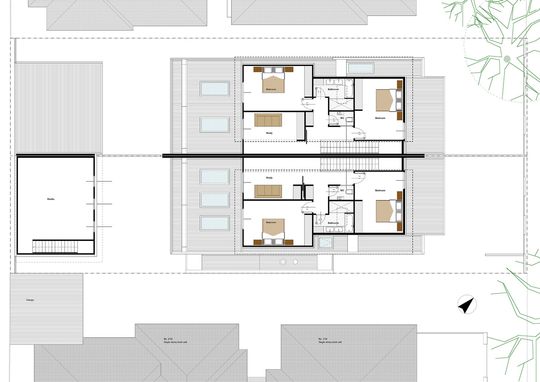
Section
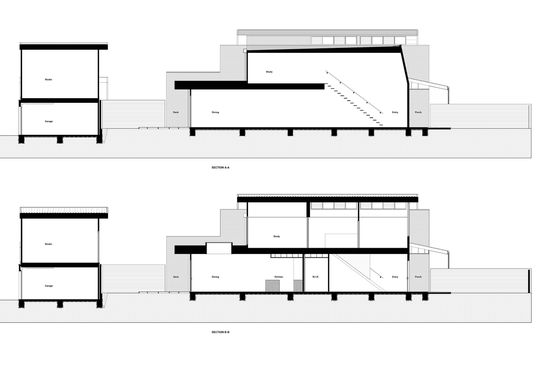
Section
