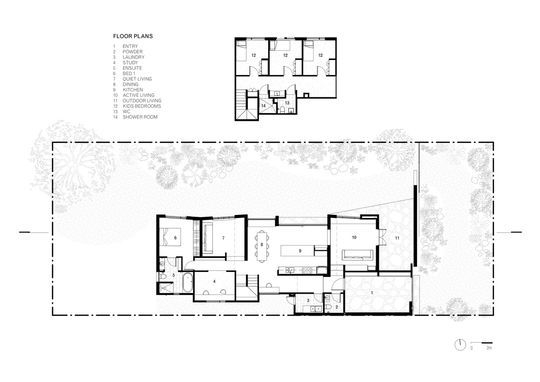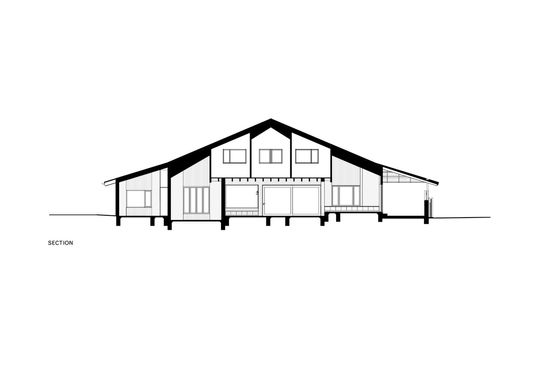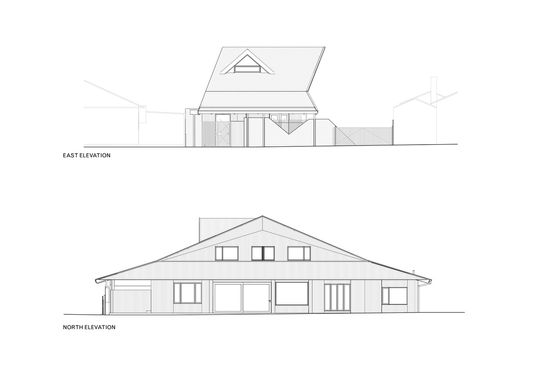After living in the original home on this site and considering several vastly different homes for their family, from a farm to an Alistair Knox-designed house in Eltham, Mark and Kate kept coming back to the benefits of living close to the city and the community they loved in Fairfield. Their new home incorporates all the things they loved about other homes, creating the good life for them right here in Fairfield...
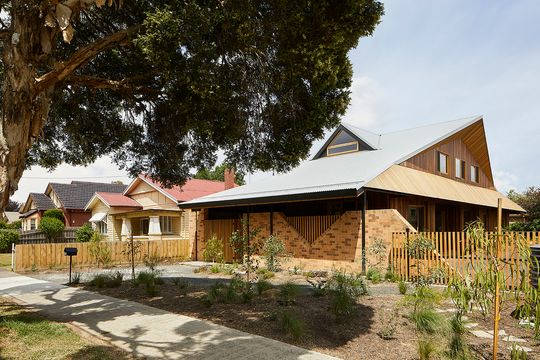
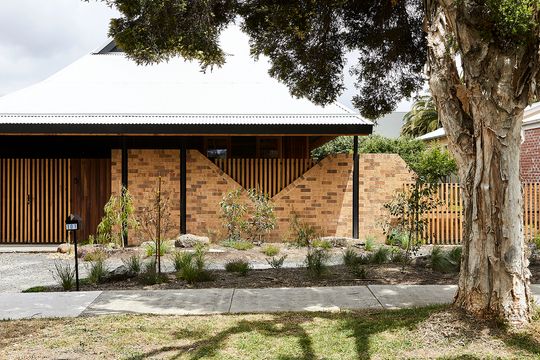
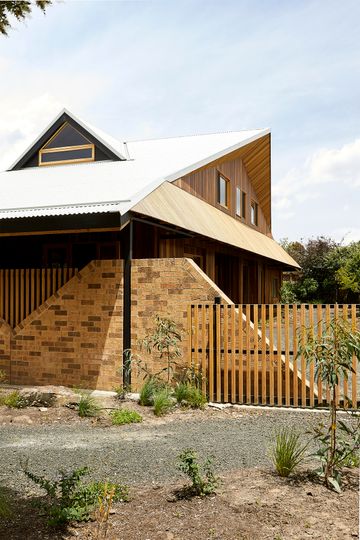
The Good Life House is the result of Mark and Kate's search for the right home for their family. From the outside it's clear this home is something special, but in a street of Californian Bungalows and Arts and Crafts-style homes, The Good Life House's hip and gable roof fits right in. "These roofs largely create the character of the neighbourhood and were an important reference for how this new house design would fit in with its established neighbours", explains architect Antony Martin from MRTN Architects.
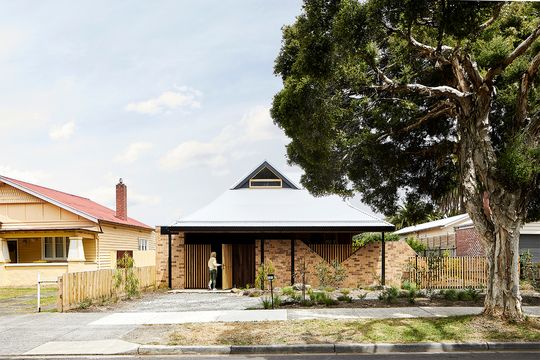
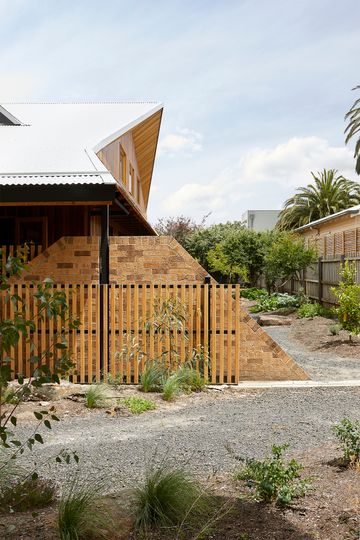
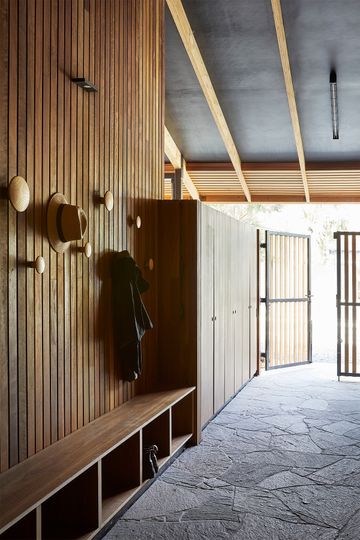
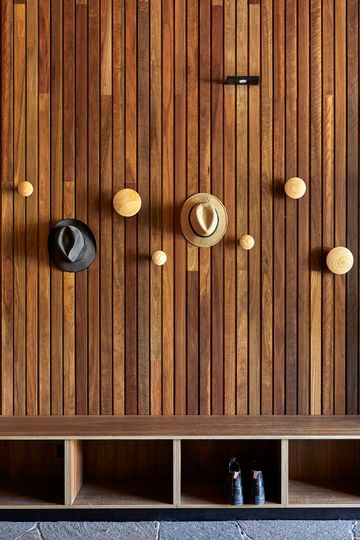
What you might notice is there's no front door to the street. Instead, you enter via a covered outdoor space where you would typically find the garage. Antony explains this is "a subversion of the [Vicotrian planning code] ResCode requirement for a covered car space". Here you'll find a place to hang your coat and take off your shoes, much like a farmhouse mudroom. Alternatively, a large sliding gate opens into the north-facing garden.
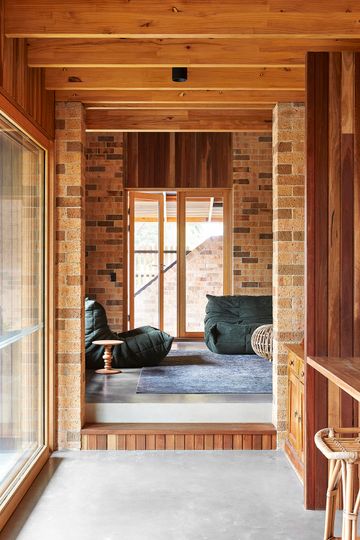
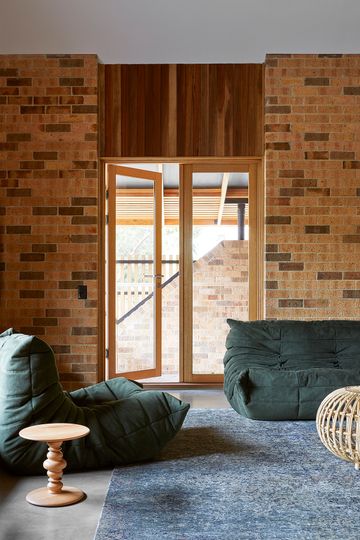
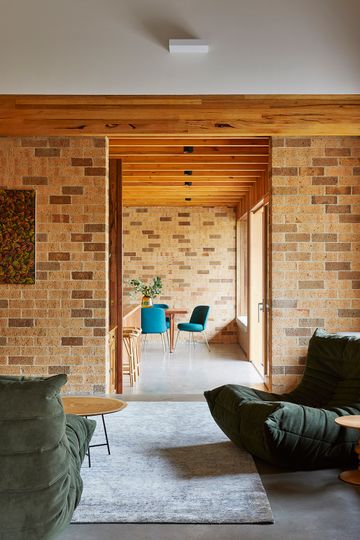
One thing Mark and Kate made clear was they wanted their home "accommodate the family as a group and as a collection of individuals". Beyond the typical kitchen, living and dining spaces, they wanted to create space to learn, explore and play. "In developing the plan," explains Antony, "we looked at rambling country home plans, plans that are a collection of smaller spaces rather than expansive open plan homes that would not suit a need to be together and together apart."
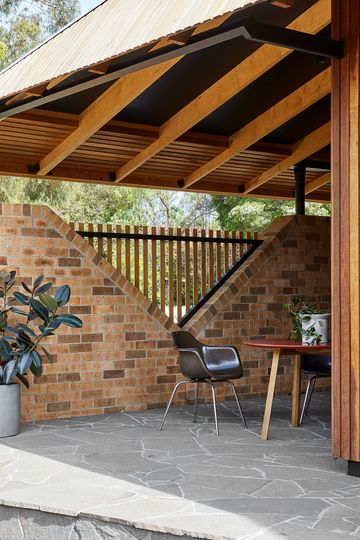
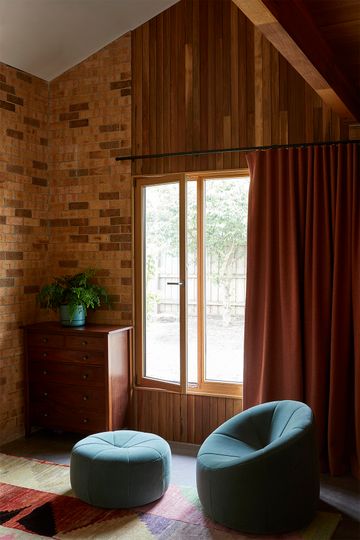
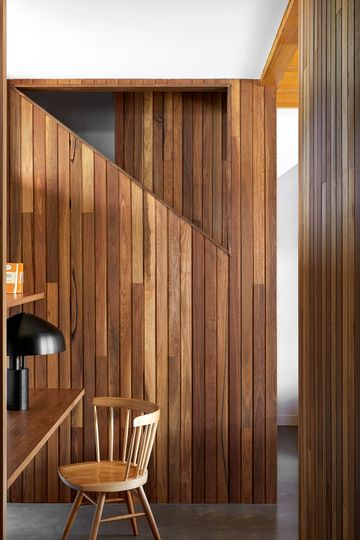
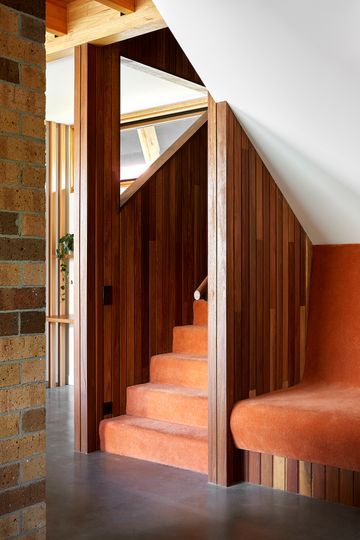
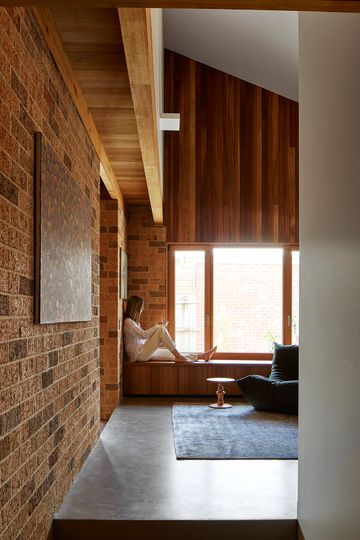
Inspired by the homes Mark and Kate had considered before deciding to build, instead of a living area and a family room there are active and quiet living rooms with the former opening onto an outdoor living space and the latter feeling more cloisered from the humdrum of daily life. Spaces to study, read or just find a quiet moment to oneself are dotted around the house in both dedicated rooms like the study, but also in corridors, window seats and under the stairs.
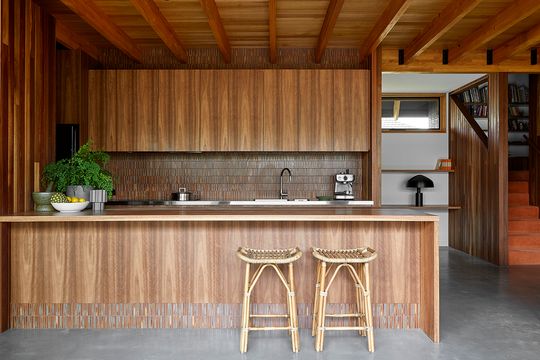
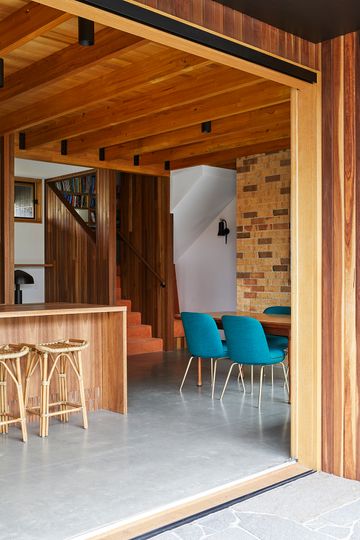
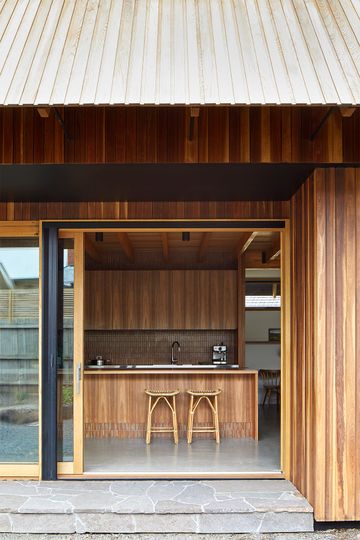
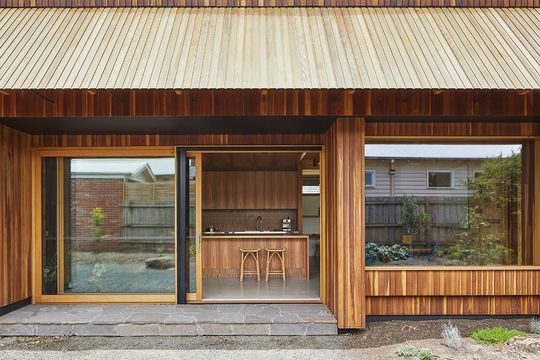
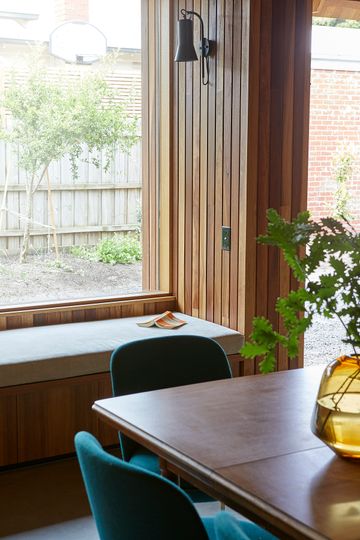
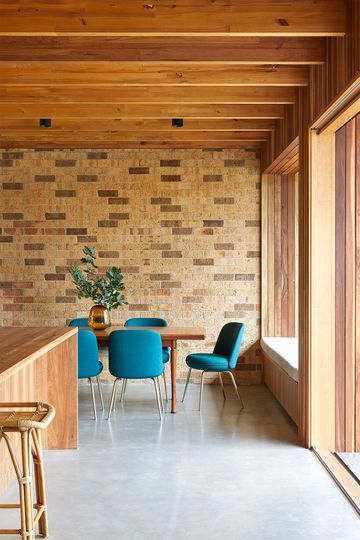
All living spaces take advantage fo the gernous-sized block and overlook the north-facing garden. With passive solar design strategies like the reverse brick veneer construction, concrete floors and good orientation, the home is comfortable year-round with little need for heating and cooling. Even then, all heating and cooking is powered by fossil-free, highly energy-efficient appliances and heat pumps. Cooling is taken care of by ceiling fans and windows which open right up to encourage cross-flow ventilation. Kate explains, "thermal stability results in year-round comfort, including on hot nights. The orientation toward the north-facing garden creates a connection between the internal and external spaces, combined with privacy from the street. I never feel hemmed in."
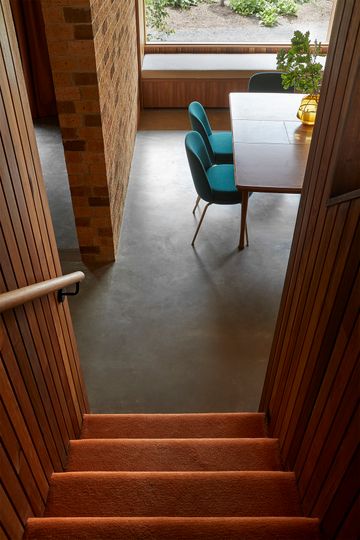
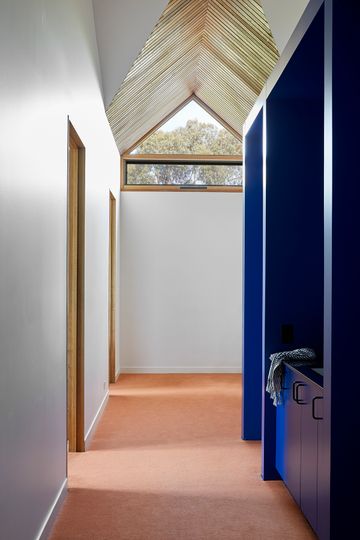
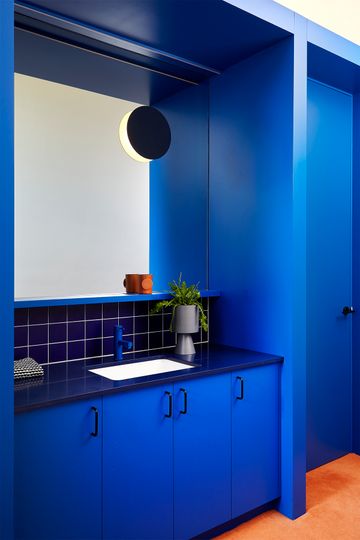
Upstairs, the bedrooms and family bathroom are tucked under the roof of the house, making it feel like a single storey home. Ceiling heights throughout the home are varied, following the pitch of the roof, which gives a real sense of being under the one roof while offering moments of drama as the ceiling soars to unexpected heights.
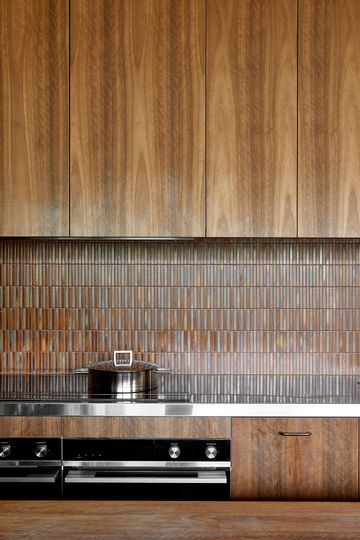
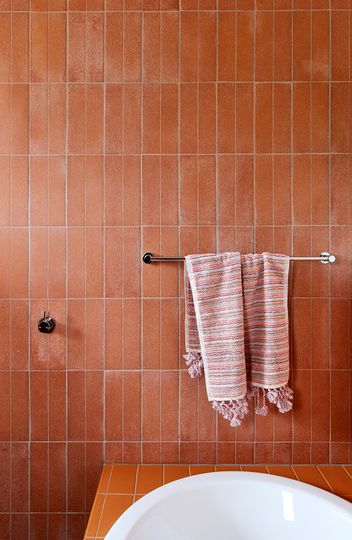
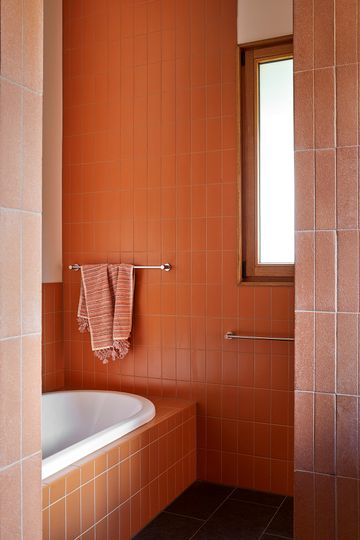
Materials were selected to draw on those nostalgic memories of farmhouses, childhood homes and the Alistair Knox home they'd considered. Thermal performance, durability for low-maintenance requirements and inherent character were all key to choosing the palette. "Brick, concrete and timber are combined in the one space, that along with the varying ceiling heights and window types create rooms with individual character and personality."
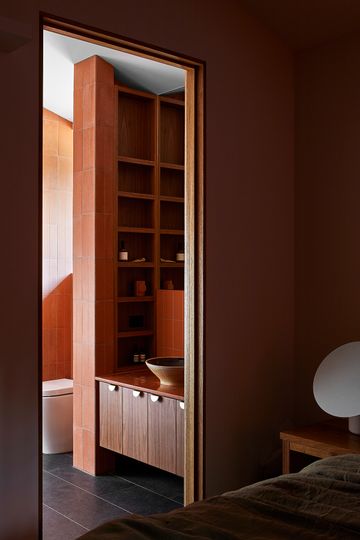
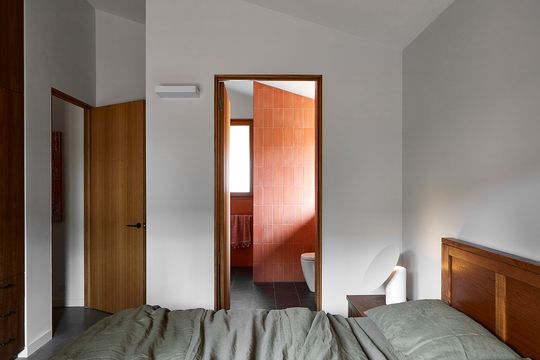
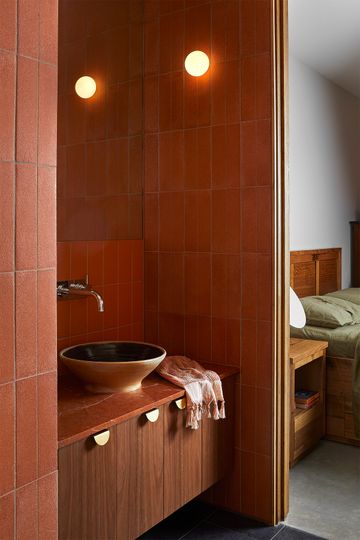
"The house is a pleasure", says Kate. "Numerous irritations from previous houses have been addressed to create a sense of peace and contentment... The design allows us to pursue separate pursuits, such as reading in one of the many reading nooks, yet there is also a sense of connection and an invitation to shared use of spaces." So it seems The Good Life House really is creating a slice of the good life for Kate, Mark and family.
