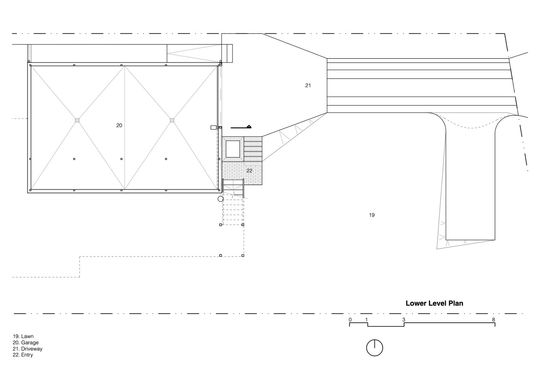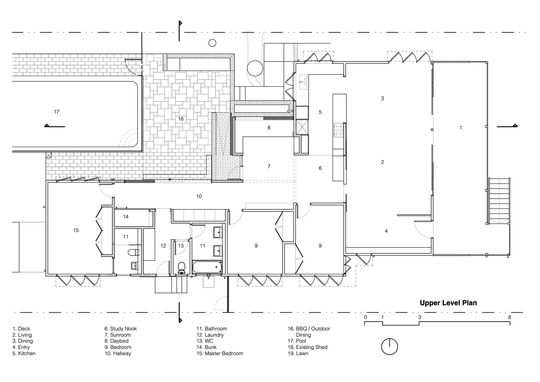The sign of a good beach house is that friends and family flock to the place on weekends, filling up every available space and enjoying each others' company. Therefore a great beach house can never have too many beds, so even when the home is filled with people, everyone has a place to crash. This beach house renovation by Arcke retains the character of the original home which the owners love while creating additional flexible spaces for lounging and snoozing to take the home from good to great...
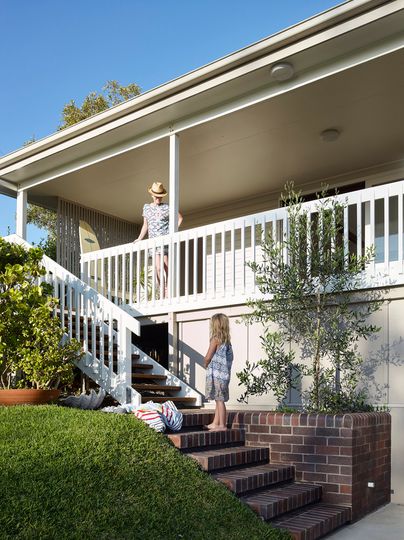
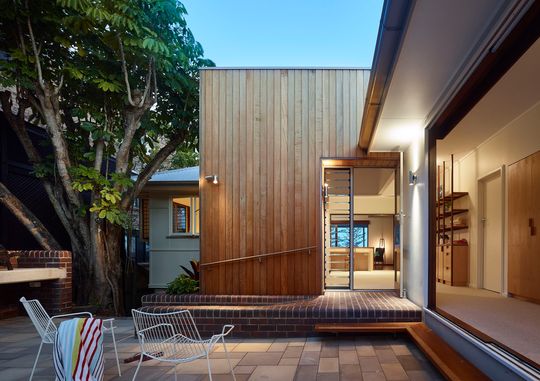
Sometimes the most effective way to renovate is with a light touch. That's certainly the case at Wickham Point House on the Sunshine Coast, which was much-loved by the owners and had an original 1960s renovation by renowned Queensland Architect, James Birrell. Arcke was conscious of respecting the modernist design of Birrell while attempting to maximise the home's flexibility for this multi-generational family.
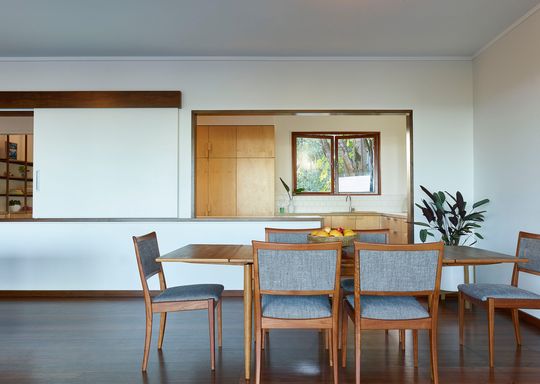
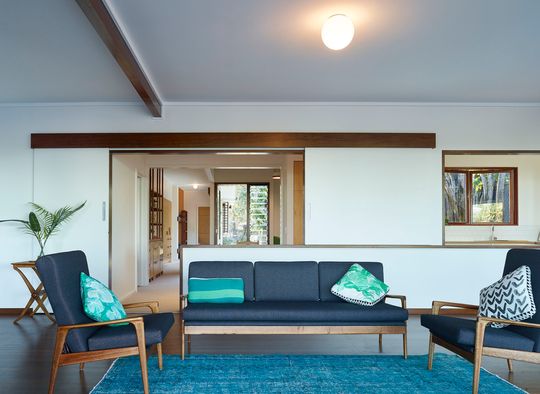
"Out of respect for the quality of the inherited design, the approach was to treat the new intervention with a light hand. The simplicity and harmony of the original residence were highly valued by the client and architect and provided the underlying basis of the conceptual framework. Subtle interventions and enhancements were a priority." - Arcke
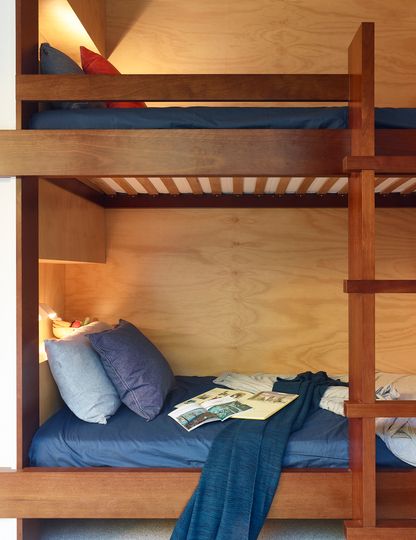
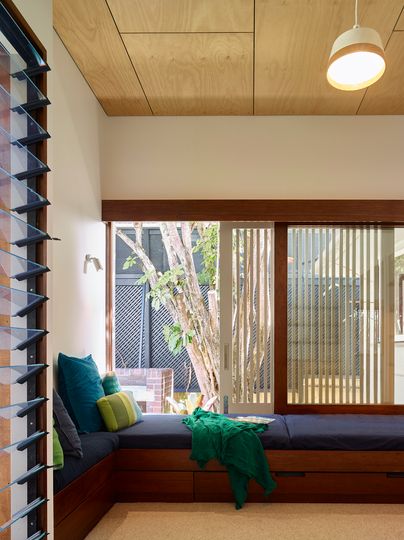
The architect was able to reconfigure the existing home rather than extending it, while still creating flexible living spaces within. Without decreasing the size of the existing bedrooms, for example, bunk beds have been tucked into the hallways and daybeds double as single beds and trundles because a holiday home can never have too many beds.
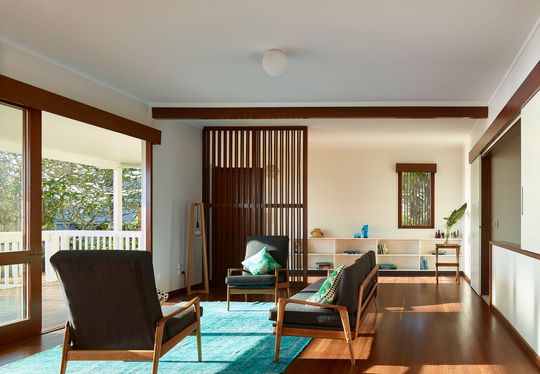
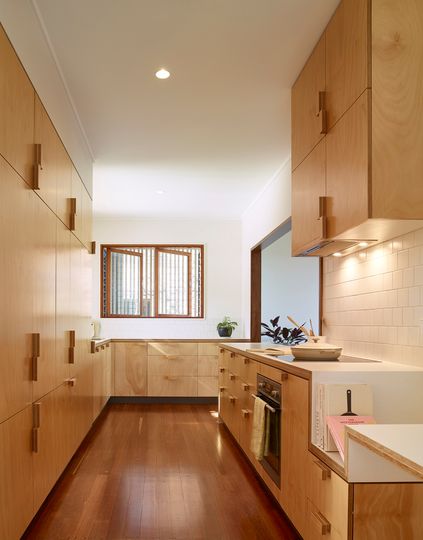
Existing elements of the home have been retained wherever possible. Features of Birrell's original renovation like the large sliding doors, dark wood cabinetry and timber screens keep the essence of the home this family love. New light-toned plywood cabinetry complements the original dark timbers, while in some areas new dark cabinetry has been incorporated to create a cohesive palette.
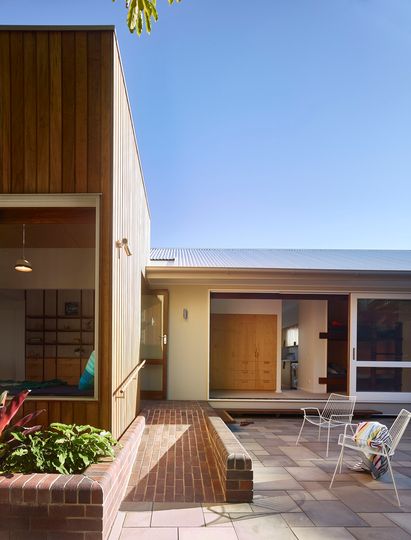
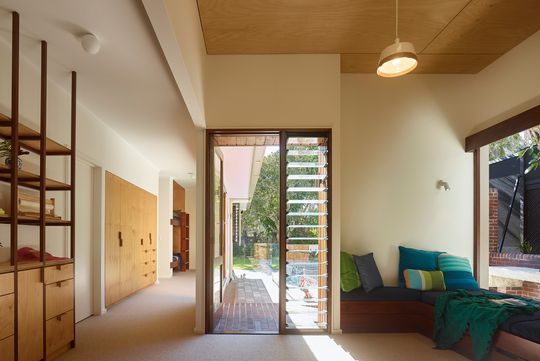
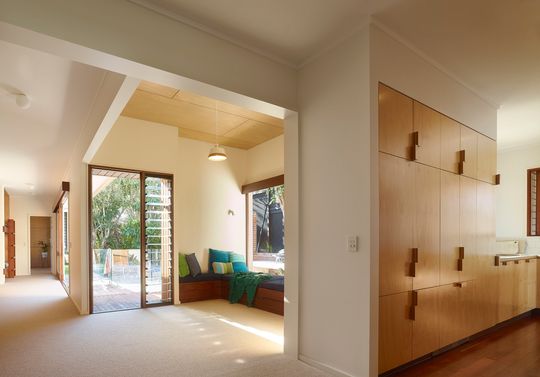
The sunroom was a 1980s addition and has been replaced by a contemporary high-ceilinged space overlooking the pool. Clad in teak, the new sunroom contrasts with the rest of the home and creates a flexible break-out space for the family. Inside the sunroom can be used as a reading and relaxation area, a play space for the kids and at night the daybeds can, of course, be used as extra beds.
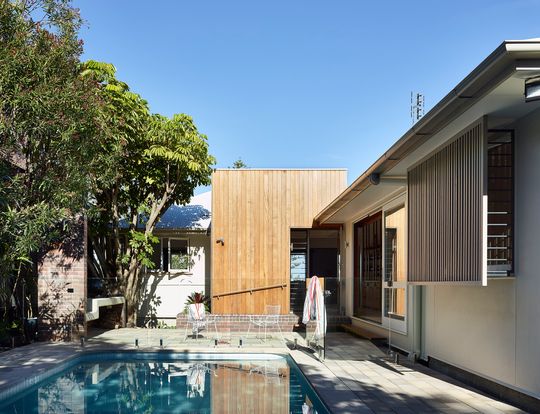
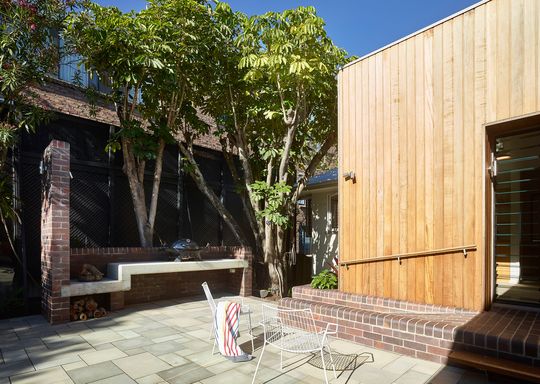
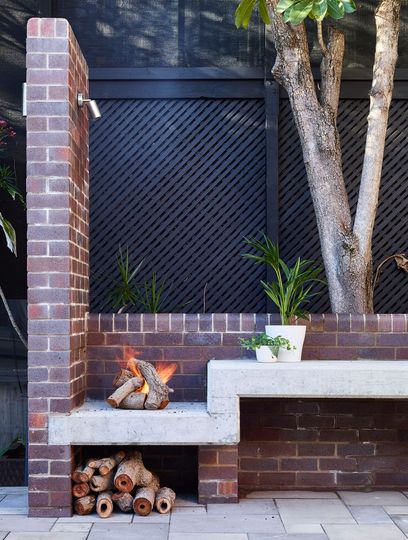
The 1960s pool and patio have had a refurb, with a new suspended concrete bench and brick charcoal grill extending living outside.
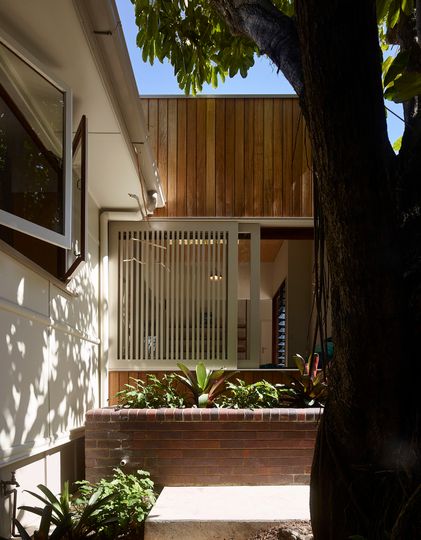
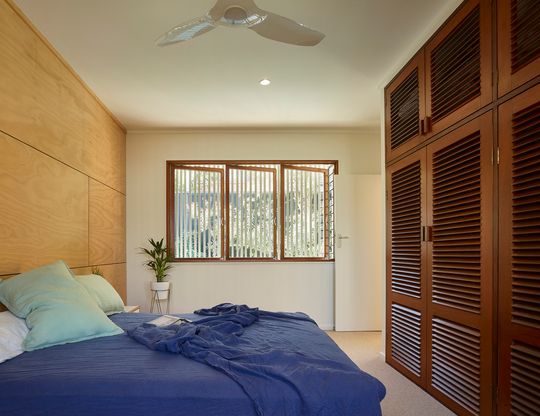
Thanks to the passive design and the owners' understanding of local climatic conditions, the house doesn't require any air-conditioning. Plenty of cross-flow ventilation keeps the home cool, even in the Sunshine Coast's warm climate (plus there's always the pool for a quick cool-off).
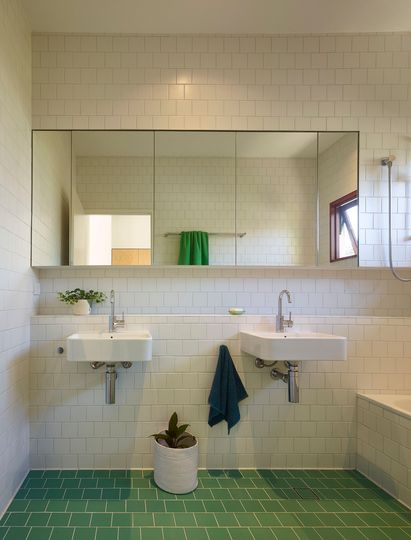
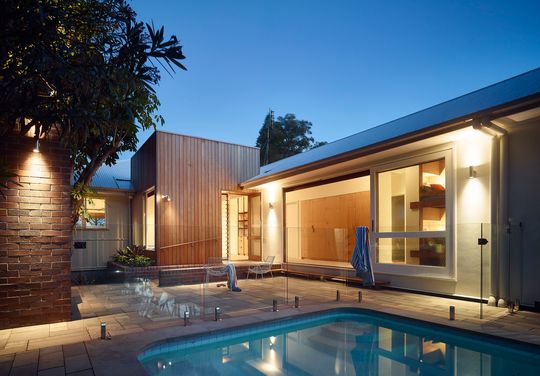
This beach house renovation has created a light-filled, functional and beautiful multi-generational family holiday home. Arcke's minimal touch and the creation of flexible spaces (and more places to rest a weary head) has created a beach house perfect for the whole family. And friends. And friends of friends...
