Tasmania Australia
Tasmania, an island state of Australia, is known for its breathtaking landscapes, rich heritage, and vibrant culture. This diverse region is ideal for new homes and architectural renovations that embrace the natural environment. Tasmania’s stunning scenery, including rugged coastlines, lush forests, and charming towns, provides a beautiful backdrop for residential projects. Architects in Tasmania are inspired by the area’s natural beauty and historical significance, creating designs that promote sustainability and outdoor living. With its serene setting and dynamic communities, Tasmania offers endless possibilities for innovative architectural projects that celebrate its unique character.
Homes from Tasmania that have been previously featured on Lunchbox Architect
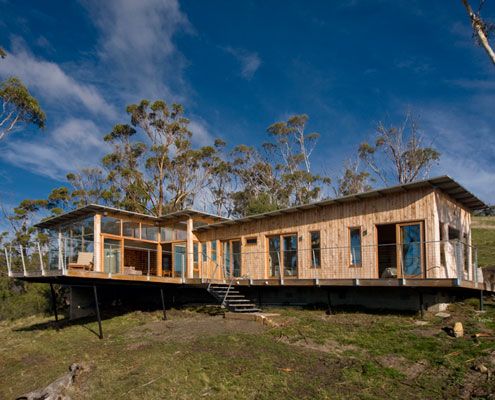
Bruny Shore House is Eco-Friendly But Still Has a Dramatic Flair
Eco-friendly Bruny Shore House reaches out from one of the steepest parts of the site to take in the dramatic Tasmanian coastline.
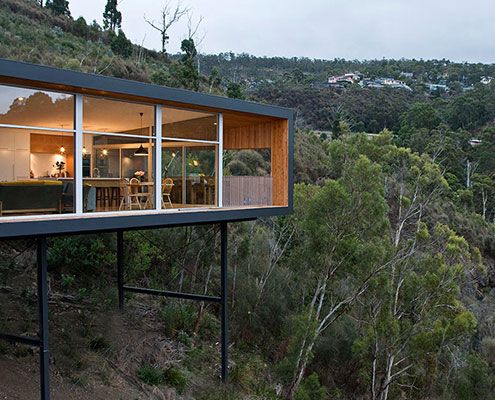
Highway House Seems to Float Dramatically Above a Sheer Slope
The compact Highway House takes full advantage of its difficult, but dramatic site — sitting lightly over Hobart and the Derwent River…
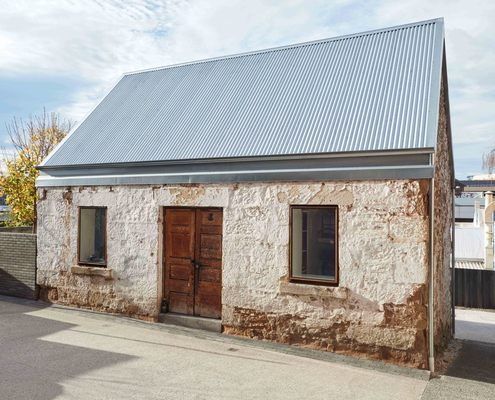
Barn Conversion Does "As Much As Necessary, As Little As Possible"
This incredible barn conversion retains much of the original stone and timber work highlighted against new insertions where necessary.
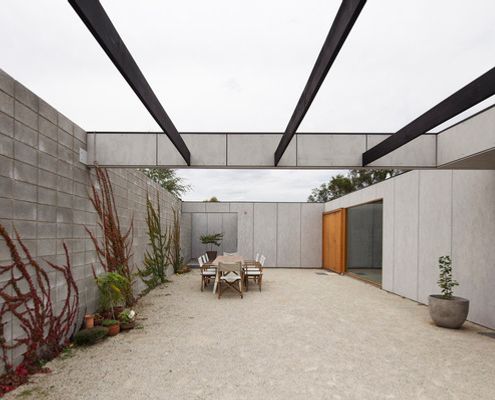
A Courtyard for Outdoor Living Helps a Hobart Family to Downsize
Blessed with a large block in a good area, this family decided to downsize in the backyard, in spite of the constraints.
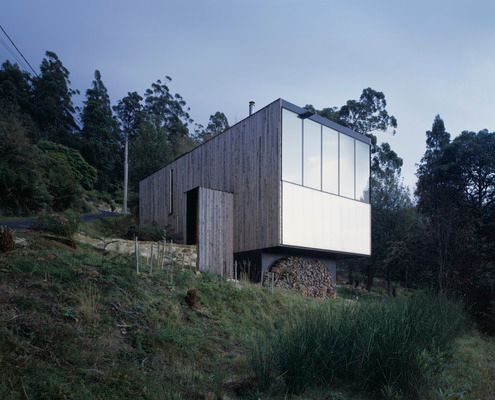
A Small Home With Big Volumes Designed to Embrace its Cool Climate
Built in an area that sometimes encounters snow, this home in the hills has a small footprint, but large volumes make it feel spacious.
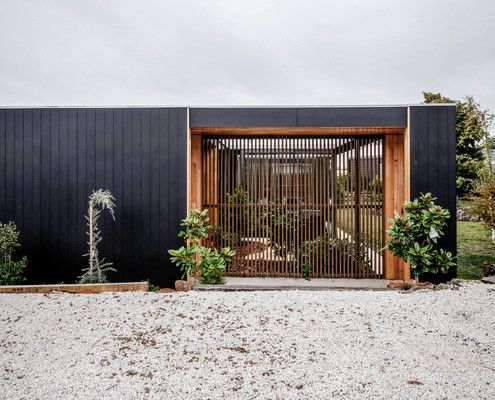
A New Home Defined and Enlarged By Its Connection to the Garden
A relatively modest-sized home feels more spacious and comfortable thanks to its connection to and interaction with five garden spaces.
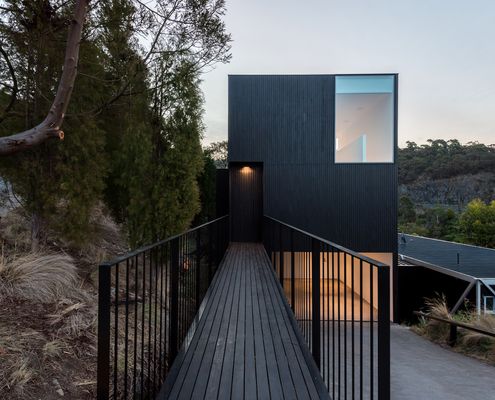
(Gr)ancillary Dwelling is Far From Your Average Granny Flat...
An incredible home for a much-loved grandmother allows her to live independently (but close by). It's better than a retirement village!
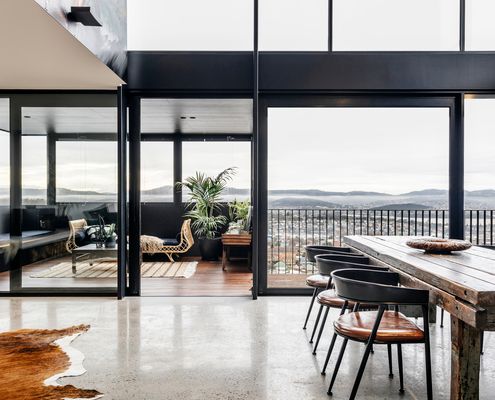
Voids, Volume and Views. This Warehouse-inspired Home Has It All…
Transforming a 1980s house into a warehouse loft-inspired home involved removing the roof but the results are more than worth it!
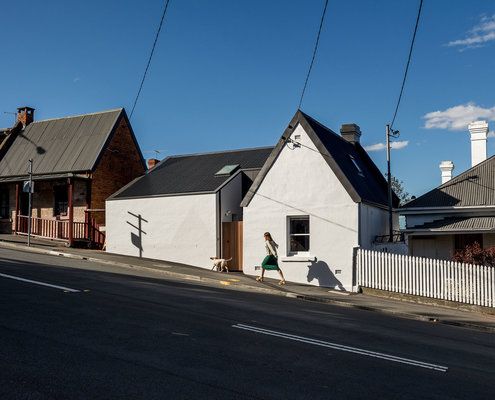
Tiny Heritage Cottage Transformed into Surprisingly Spacious Home
Once home to the local milkman, this quaint cottage has been transformed into a light and bright home with a surprising sense of space.
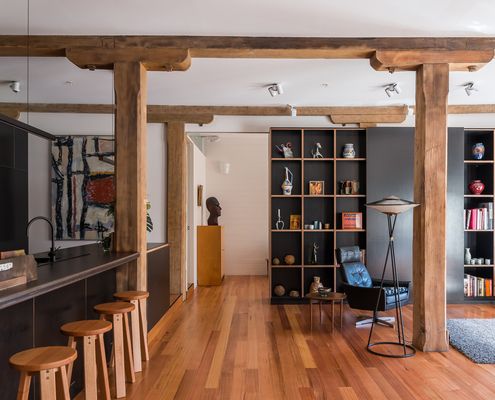
Ply and Steel Joinery Items Turn This Heritage Warehouse into a Home
This heritage warehouse has been sensitively transformed into a home with the careful insertion of joinery units to divide the space.
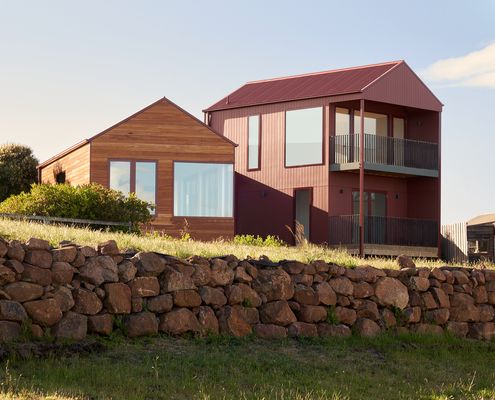
This compact home is a contemporary take on the classic Aussie shack
Two pavilions offset to capture light and views and create a sheltered courtyard help this home look and feel much larger than it is.
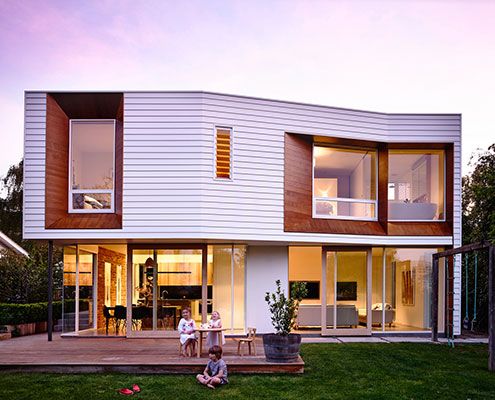
Winscombe Extension Connects the Home to a Manicured Rear Garden
Winscombe Extension deals with a growing family and a strong desire to establish a connection to the manicured rear garden…
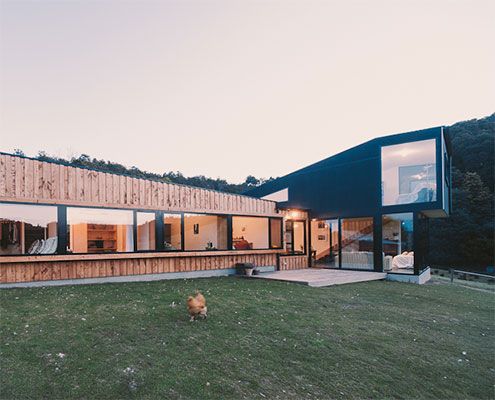
Holly Tree Farm is a Modern Family Home With Traces of the Past
Holly Tree Farm replaces a home which was sadly lost in a fire in style — by reusing salvaged materials and mimicking surrounding buildings.
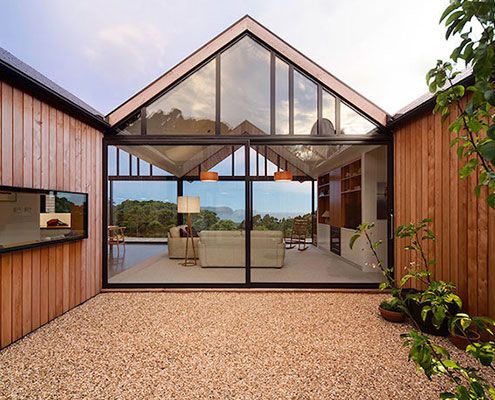
This Surprising 'Lookout House' Is Not What It First Seems…
At first, Lookout House looks like a whacky modern barn, but through the sliding barn door a wonderful courtyard house with spectacular views unfolds.
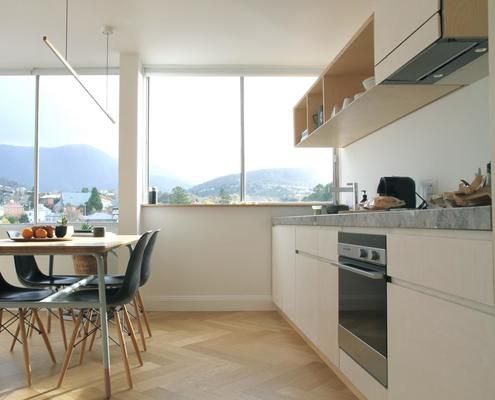
Architects Makeover a Small Apartment as a Resale Investment
This renovation revolved around the premiss of maximising spaces and opening up to the generous view and natural light.
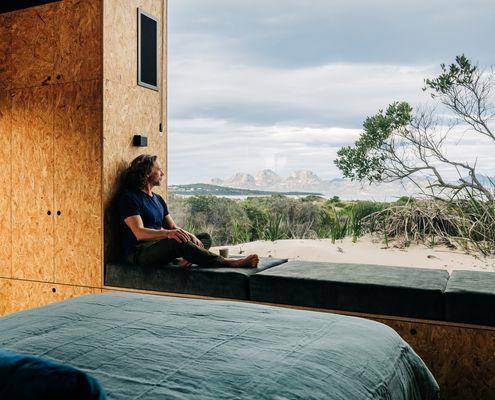
The perfect retreat to reset surrounded by stunning scenery
A beautiful studio on Tasmania's coastline offers the perfect place to relax and soak in the views.
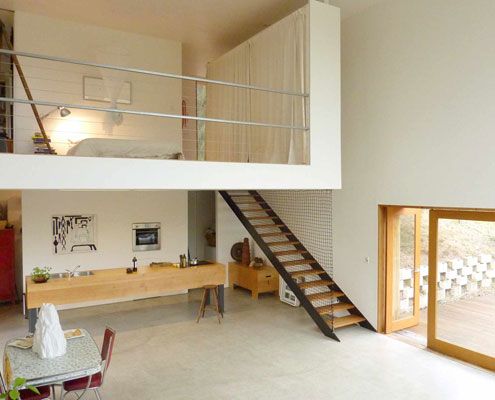
Bonnet Hill House: Simple, Honest (Minimalist) Living in Tasmania
A modest, cement clad building sits deep on a north facing bank opening to the landscape and overlooking the valley and ocean below.
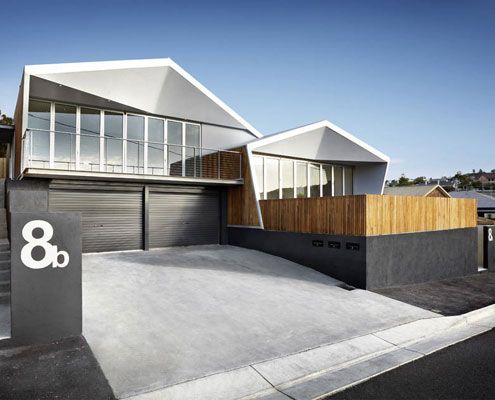
California Dreaming: A Modern Take on the California Bungalow - In Launceston
A Launceston suburb renowned for its Californian Bungalows gets a new development that reinterprets the iconic style for modern, medium density living.
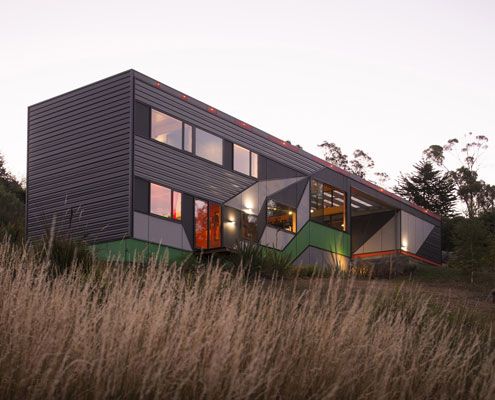
Southern Outlet House Dazzles Passersby on a Nearby Highway
A house inspired by 20th Century naval camouflage. There's something you don't hear everyday…