Yarraville Melbourne, Victoria, Australia
Yarraville, a charming suburb in Melbourne’s inner west, is known for its village feel and vibrant community. Ideal for new homes and renovations, Yarraville features a mix of period homes and modern residences. Architects in Yarraville excel at preserving the suburb’s historical character while incorporating contemporary features. With its excellent schools, bustling cafes, and beautiful parks, Yarraville is perfect for families and professionals seeking a unique and lively environment. Invest in a property that captures the best of Melbourne’s inner west in Yarraville.
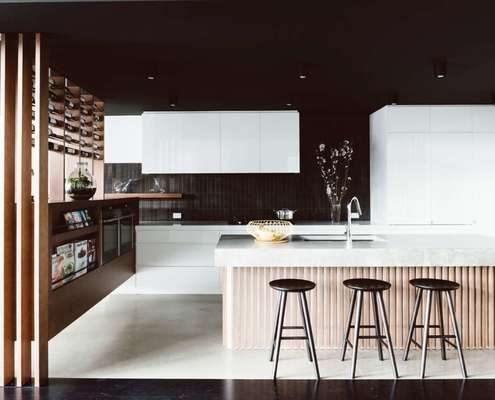
If You're an Entertainer, This House Has Been Designed for You!
A new-found connection to the yard and pool, wine storage that's decorative yet practical and integrated seating throughout...
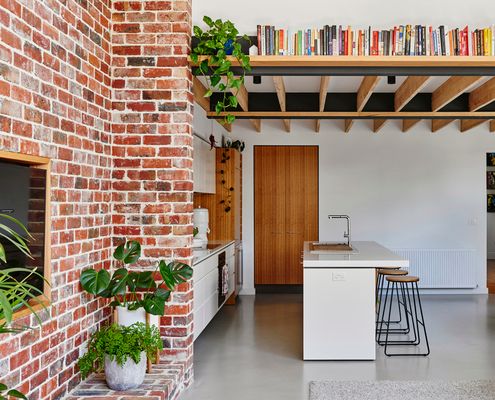
Sustainable Owners Renovate with Minimum Carbon Footprint
With a passion for sustainability, these owners salvaged whatever they could to reduce the carbon footprint of their renovation.
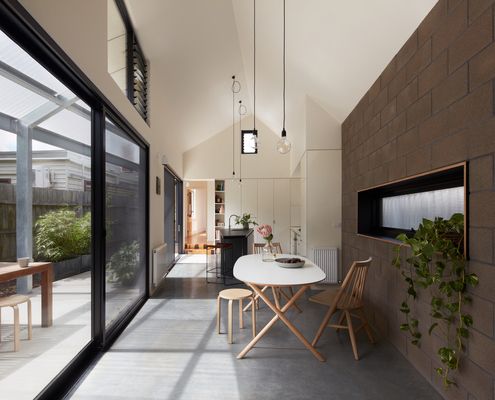
The Conventional Form of This Addition Is Cut Back to Let the Sun In
On a long, narrow site, a courtyard is cleverly cut into this addition to allow the sun to stream into new living spaces.
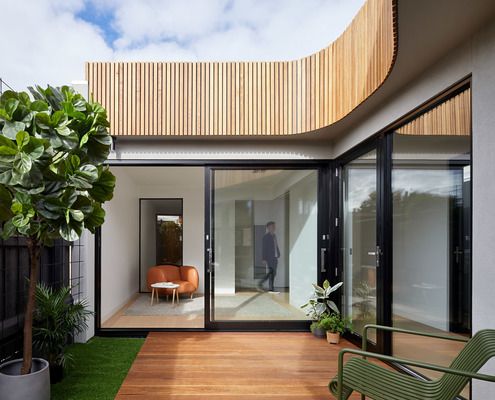
Narrow Block? This Home Design Offers a Clever Solution...
How do you get sun, light and a sense of space when your block is only 6 metres wide? This home has some solutions for narrow blocks.
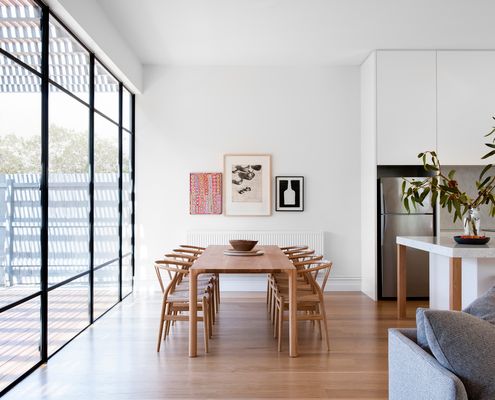
Naturally Beautiful Materials Create a Stylish Scandi-inspired Home
Scandinavian design is clean and minimal, but the use of natural timbers and stone avoid it becoming sterile. This home nails the look.
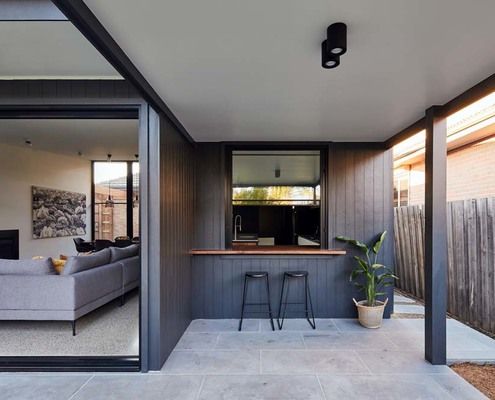
South Facing Backyard? You Can Still Enjoy Passive Solar Design...
This addition to a post-war brick home has a trick up its sleeve to guarantee access to sunlight despite the backyard facing south.
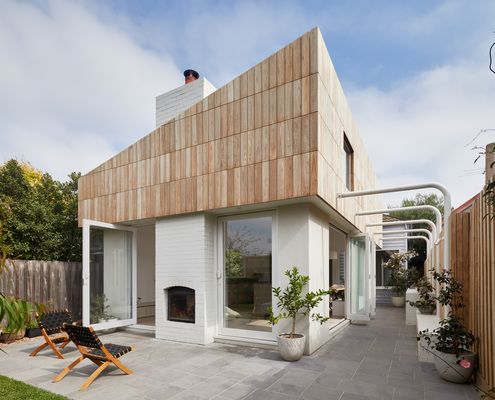
Little Maggie: The Perfect Sunny Addition to this Weatherboard Cottage
Creating a light-filled addition where the garden and outdoor spaces feel like an extension of the living areas for year-round use.
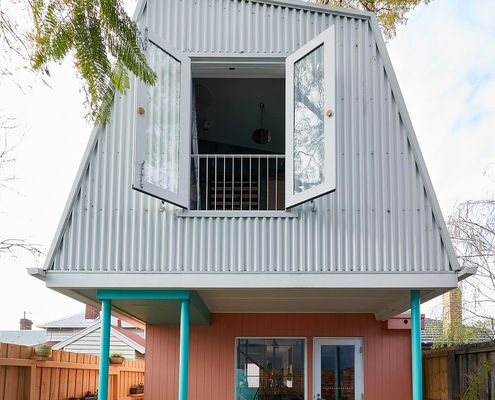
A multigenerational 'share house' for mother and adult daughter
Transformation of a century-old cottage into a share house for mother and adult daughter with space for bonding and personal retreats.