We sat down for a virtual luncheon with Brett Stonehouse who, together with Kim Irons, head up Stonehouse + Irons Architecture based on Vicotria's Surf Coast.
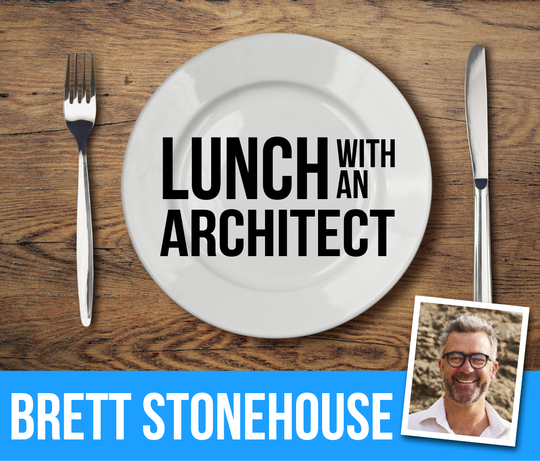
Hi Brett! Thanks so much for joining us. This is, of course, Lunch with an Architect. Do you have a favourite lunch choice or where do you like to go for lunch?
It depends on the time of year. In summer I'd go for fresh shellfish, especially living down on the Peninsula. And then in winter, it's probably slow-cooked lamb, or something comforting. We try and catch up with colleagues for lunch when time permits – it's easy to become a little insular otherwise. That's very much a legacy of being in a small town as opposed to the city. We have distinct ‘urban’ areas on the peninsula: Ocean Grove, Point Lonsdale, Barwon Heads. You don't quite get the blurring that you get in the city. There's minimal public transport, so you're in the car, but it's generally pleasant driving, and you find yourself in the hills or on Swan Bay or overlooking the beach. It’s a special place to live and work.
Have you noticed a population explosion as a result of COVID?
Yes, there's certainly been some changes. It's great to see more families moving down and contributing to the demographic and general ‘liveliness’ of the area. It's also an interesting demographic. One often assumes it's always people from Melbourne who have holiday houses, but there are many from regional cities and western districts as well. It's interesting where people come from and where people gravitate towards and how it affects the demographics of the area. Many of the holiday houses have been in the family for generations. Often you find you've got a few ‘owners’ in the family as the house is passed down through generations – a little different to the typical ‘city’ scenario.
I imagine that can make rebuilding or renovating those homes a challenge. Have you experienced any projects with that kind of extended family dynamic as the client?
It's come up a few times. Often, the family appoints one member to be the project manager and then they take it back to the group to discuss. Generally, you find there's one person who's driving the project, but it is sometimes the case where clients say, 'I share this house with three siblings, and we've decided this is what we need.'
There's also the retiring generation who want to downsize, but they also want enough space for three adult siblings and grandchildren to stay.
It's a tricky brief, isn't it? Where you're saying, it's just the two of us most of the time, but then there's the possibility there could be 12 or 15 family members congregating at one time. How do you design a house to fit that brief?
Flexible zoning becomes a key strategy. We don’t want to be heating or indeed cleaning the entire footprint during the day to day living. The free-standing studio or sleep out is another common way to increase accommodation during holiday times. These have also become great home offices in recent times.
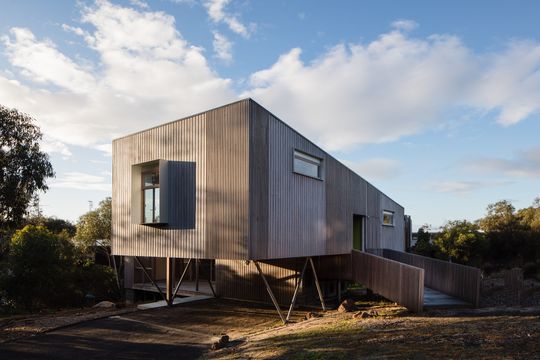
Tell me a little bit about what drew you to architecture...
I actually started a science degree. I lived in a residential college and the people in rooms on either side of mine were both studying architecture. I'd come back from a chemistry practical, and I'd see them building models with pasta and I thought, 'I need to be doing that!' I had always enjoyed both science and art. I realised that perhaps architecture was that happy medium between the two. So I finished off my year of science, moved to architecture and that was that.
Architecture is definitely a good combination of the arts and sciences, I think. It certainly requires a creative mind, but also a rigorous, analytical approach.
I think [Architecture] really does suit the way I'm wired. There are others around who have done similarly; started off in a more rigorous science-based course, but found architecture gives them that creative outlet that complements the science component.
When it comes to architecture, or particularly residential design, do you have a very mild superpower?
I think I'm really good at seeing different viewpoints; at putting myself on the other side. It's more than having empathy, I can appreciate where someone's coming from; put myself in their shoes. Our role is to distil the various (sometimes competing) conditions into a coherent whole.
I'm quite good at being able to put myself in their position and talk to the client about things that are important to them such as, 'am I over capitalising?' 'What's going to happen in 10 years with this house' and ask them those sorts of questions that really gets them thinking and ultimately leads to a much better result. The building is the outcome of these discussions and resolution.
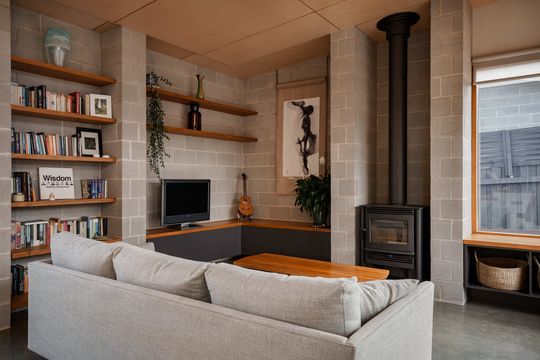
What's one of the biggest challenges?
Sometimes the hardest, most difficult projects are with transitional clients. So a young family building a new house or the downsizer. These are two very strong life transitions. The client is going from having young children through to teenagers to empty nesters and then then they can start coming back again. So it's important to work out what this house is going to be now, but also how it can work into the future as well.
When you're designing a home for someone in that transitional phase, what are some of the techniques you might use to design with flexibility for the future in mind?
A master plan is really important. Even if you don't want to do the whole kit and kaboodle at the start, it's important to know where you might end up. Even if you don't go completely in that direction, you do need to point your boat, in some sense. We often suggest, go long and then pull back. I say that a lot just because, for example, if you think you might want a poll in the future, then let's find a home for the pool now rather than trying to find a home for it 10 years down the track and realising, 'it doesn't fit' or 'I can't get access to install it.' Even to the point of popping some services in nearby if you're thinking of a pool, for example, so it's ready when you need it. Then the other part is probably zoning, zoning within the house, which allows you to open up and close down depending on the time of year or extended occupation.
I love courtyards, I love the ability to be in a separate acoustic zone, but still connected. I think that's really important. So I think being zoned yet connected is important. That's how you can get away without having a big sprawling house making the spaces work harder and reducing the footprint which is ultimately a more cost-effective outcome.
I think that approach then lends itself to flexibility of spaces. When a space is physically separate, but feels connected to the rest of the house, that space can be reinterpreted for something else, rather than just being shoehorned away. Bedrooms, I think are an interesting dynamic, because two-thirds of the day they're not used if you're not careful; they're just shut away. So we like big sliding panels to the bedroom so they can open up onto another space and borrow space from each other, and borrow light from each other.
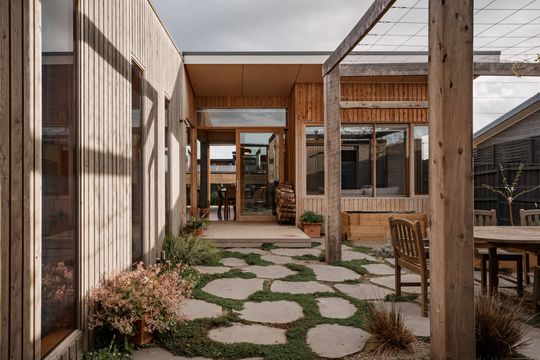
I can see how using sliding doors and creating spaces that are visually connected, but physically separate could help to address that challenge and help a family to adjust the level of oversight versus privacy they allow their children as they get older in a really fluid way.
Similarly, something we talk about a lot is the importance of connection to the street or the public realm. You go into a lot of suburbs, even the new developments down here, and it's a double garage door, a small window to a bedroom and a front door and there's just very little connection to the street. So we often try and put kitchens where there's some aspect to the street so that there is a sense that there is life inside the house and there is that acknowledgement. Because when you're in smaller communities, people do often nod hello, or you see them walk past with the dog and give a little wave. In recent years, there's been more and more disconnection and I think we owe something to the street and the streetscape and to think about that next level of (re) connection.
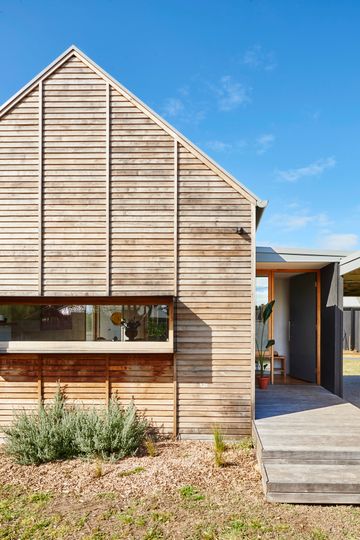
It's a really simple, but effective way to create a bit more of a sense of community, isn't it?
Yes, and there are passive security benefits as well. I don't think it's just for the regions. It's certainly something that you do get in Brunswick and places like that with the restricted setbacks and the small gardens where you are quite close to the street. There are quite a few people who just sit in their front garden and say hello to people when they go past. It's a nice way to connect.
To add to that conversation about flexibility, there's an element of sustainability, too. By designing buildings, you're basically procuring materials that have embodied energy. So if people love where they live, if people love their spaces, they will find ways of using them differently when they need to. It's only when you have a poor outcome, that people are then looking to change things. Part of our job is to use energy and materials responsibly, and prospectively, which is why designing for flexibility is so important.
What's one of your favourite things about residential architecture?
Personally, I don't enjoy quick transactions. I like to get to know people and I like creating that relationships. It's amazing how well you get to know someone during the process of a project. The creation of that relationship is probably one of the best things about residential architecture. The building is an outcome of that relationship, it's not an element in its own right. It's a product of the collaboration.
Also, with residential architecture, it's the client's own money they're investing. In commercial architecture there is often a Project Manager taking carriage of someone else's funding to deliver an outcome. Whereas, when it's your money and your home, there's that next level of engagement. I like that. It's challenging, but rewarding.
Would that be your favourite challenge of residential architecture or is there another?
I think probably turning an obstacle into an opportunity is the greatest challenge. So invariably, the solution is in solving the obstacle and it needs to be realised as an opportunity. It shouldn't look like a solution to a problem, it should look like it's supposed to be. The whole process of architecture is identifying and problem-solving through the design process. The drawings are the outcome of that process.
Is that something you wish the public understood about architects?
It's the problem solving through design. The process, communication and collaboration. The drawing is the outcome of that process of problem-solving. Drawing is relatively easy, it's understanding what to draw which is the interesting part. There is also a responsibility on the client to ‘be a good client’. Engage, collaborate and communicate. It must be an open process.
A big sidestep now, tell me the first album you ever bought?
It was Hot Chocolate's Greatest Hits. And I think it was the Malteser and the lips that made me buy it. I was thinking about it and thought, why would a seven year-old be buying Hot Chocolate's Greatest Hits?

Do you have a residential project you're particularly proud of, and why?
I'd have to say, no. They're all so different and there are so many factors that push and pull the outcomes along the way, whether it be the personality of the client, budgets, an engineering solution or Town Planning. There are so many factors that make each project different and exciting, so, no, there isn’t a best one, but the anticipation of the next one.
Well that has a nice little rhyme to it, too! I can see you find the challenge and the problem-solving element the really rewarding part of your work...
If something looks really simple, you know you have integrated the various components into a simple outcome. And that's rewarding. If something looks so obvious and so simple, you know you're getting close to the right solution. The whole process is one of refinement; with the many participants; clients, consultants and contractors to realise the final project.
New homes or renovations?
I don't have a preference. Both have their inherent risks and rewards. With a new build, you're looking for a strong conceptual approach and a coherent understanding of why this thing is like it is. Whereas renovations tend to have different drivers because of what's already in place and usually a renovation has other impacts around it such as the connection to the existing house and built fabric surroundings. Where we work, new builds often tend to be in larger land allotments, so a little different to the inner-city.
How have you found the differences working in dense, inner-city areas compared with moving to the coast and dealing with the conditions there?
Because of the nature of being on the coast, the environmental conditions play a much larger role. So in the city, you often have much more micro climatic conditions; we have sea breezes for cooling in summer, and we need shelter in the winter from strong southerlies. There's a saying Kim uses a lot, I'm not sure where she got it from, but it's the ability to “trim your house like a yacht”. I like the idea of engaging with your house. I'm not much for pushing a button, and it's 21 degrees, I like the idea of being able to open up, close down and control your environment naturally. We try to convey that to clients and it's usually a discussion in the early stages. Many clients are becoming more aware of this ability to passively control the internal environment and are fully engaged.
That's true, it does take almost an instruction manual to operate some houses, which is a good thing. It's not as simple as pressing the on button on the air conditioner like you say, but understanding how you can influence the temperature by grabbing the sea breeze or bringing in the morning sun and how that can help us better engage with nature and actually what a beautiful experience it is to live in a house like that...
Many clients in the regions are here for those reasons, and I think they generally are quite happy and interested to understand modes of operation. I suppose they're aware of the environment and they really enjoy being on the coast, so they enjoy being connected to it. On one project the client was happy to remove removing air conditioning and invest that money in thermal chimneys, sliding batten screens and other strategies to help them control the internal environment without the air conditioning.
Do you have any life advice that's something you keep in mind?
One thing that sticks in my mind is buying the best thing you can afford at that time. I've fallen into the trap and not done it myself a few times, and then afterwards I've been annoyed with myself. Invariably, in the fullness of time, you often rue an omission or a down-specification to save a little.
What's a piece of advice you would give someone who was looking to build or renovate?
Research and clarity around your objectives. That doesn't mean finding a solution – this is what the design process is for, but you need to be clear about your objectives. Clarity allows us to identify and focus on the problem. We always ask for a written brief; writing down a brief is an excellent filter and demands clear thinking. Even explaining to a third party is a good filter, because you need to verbalise with some coherence the many thoughts that have been circulating your mind for some time.
Is there a book you might recommend to someone who's building or renovating?
Zen and the Art of Motorcycle Maintenance by Robert M. Pirsig. I figure, by the time you get through that, any renovation will seem straightforward. Otherwise, there are many places to find inspiration, and they need not be a book on architecture!
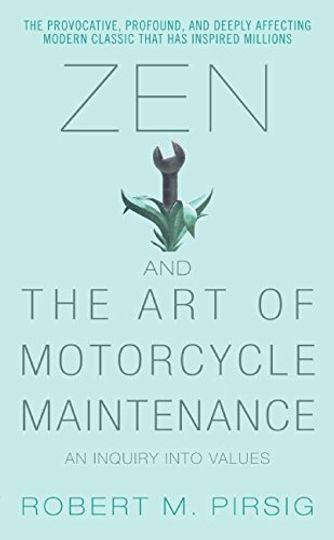
Brett, thanks so much for your time today and for sharing your insight, it's been fantastic. We always love sharing your work here on Lunchbox Architect and we look forward to sharing more of your incredible projects in the future!