Beach Houses
Explore our collection of Beach Houses
featured on Lunchbox Architect.
Who doesn’t love to escape to the beach? Whether they’re for holidays or full-time living, architecturally designed beach houses have a laid-back, beachy quality that’s hard not to love.
Instead of getting sand in your pants, check out the stunning beach houses we've featured on Lunchbox Architect from the comfort of your study:
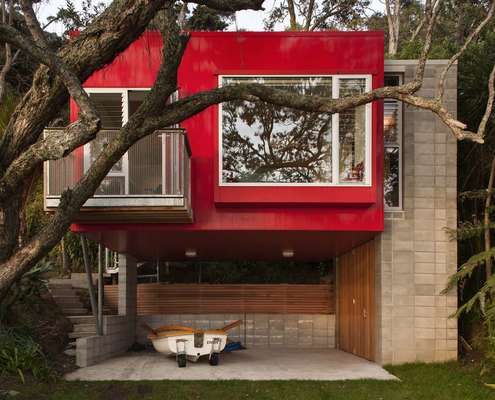
This extension continues a tradition of relaxed, colourful and small-scaled modifications which have been occurring for generations.
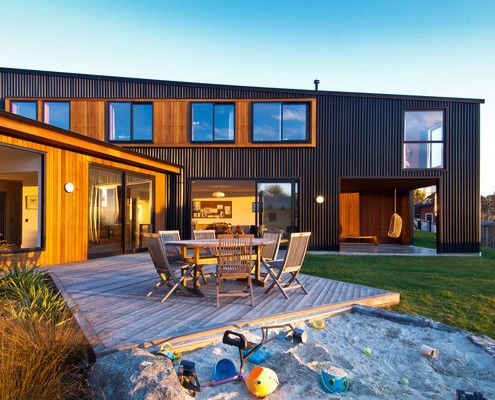
A warm new home for a young family wraps around a courtyard space to create a protected area for the kids to play and the family to enjoy the stunning ocean views.
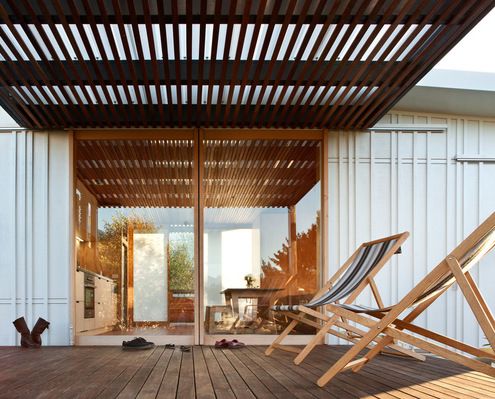
Small in both budget and footprint, but clever thinking and innovative solutions have produced a home which ticks all the boxes...
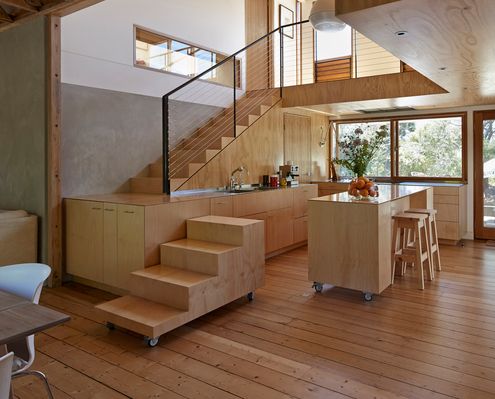
A heritage-listed chicory kiln on Phillip Island is transformed into a delightfully playful residence for a couple.
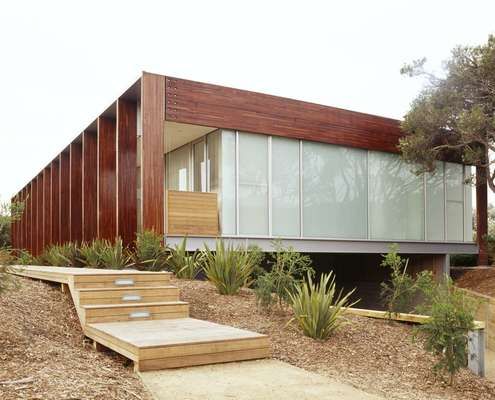
The use of up to 75 per cent recycled timber as structure and cladding brings warmth and variety to this modern beach house.
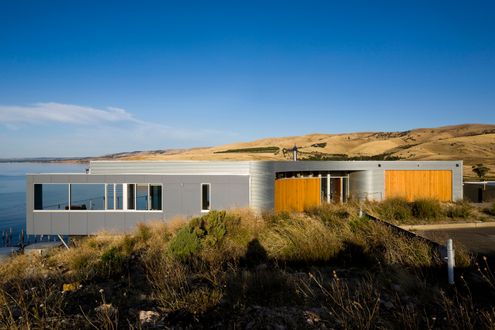
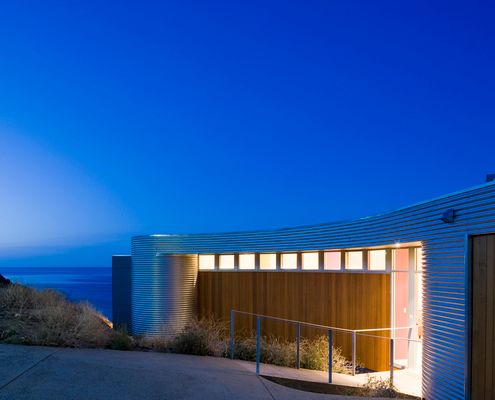
Sweeping views of hills, beach, rocks and ocean inspired the fan shaped plan of Fleurieu Beach House - a model for coastal living.
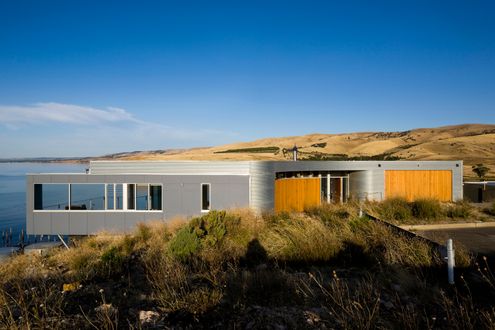
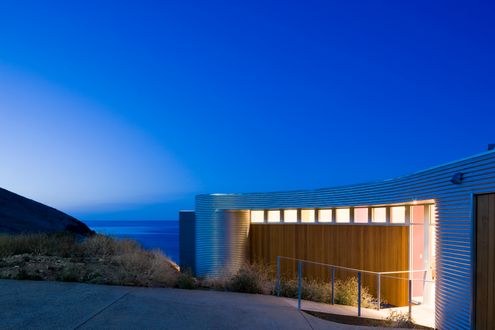
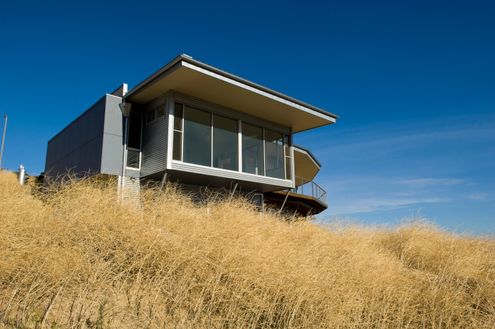
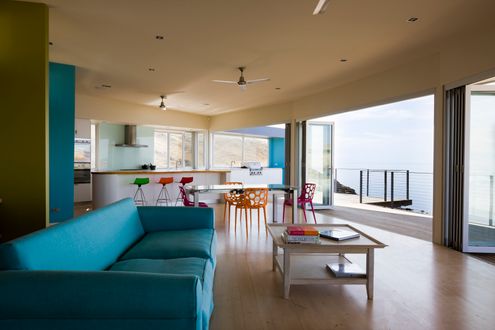
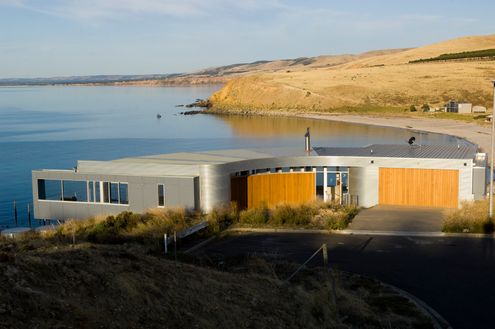
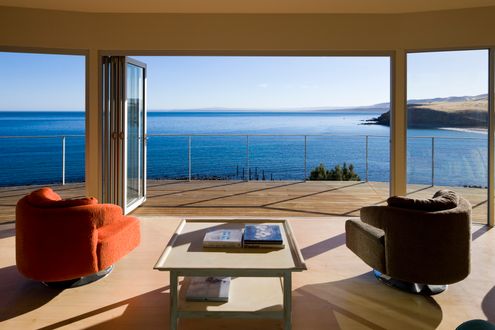
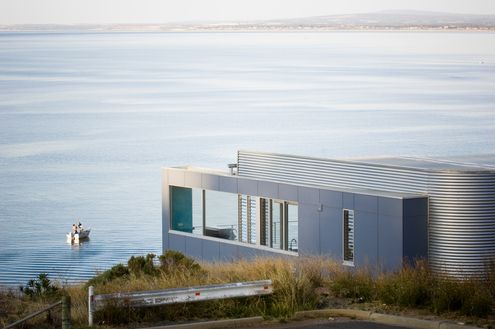
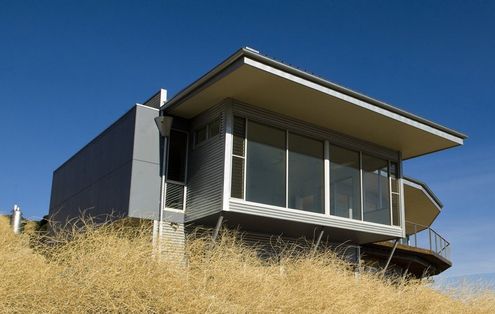
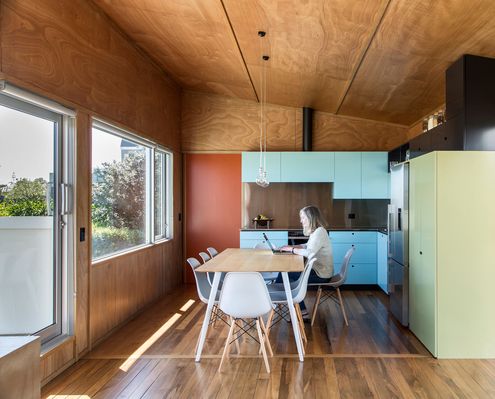
With a fun colour scheme, humble materials and nooks to while away the day, Field Way Bach reminds us of back-to-basics beach holidays.
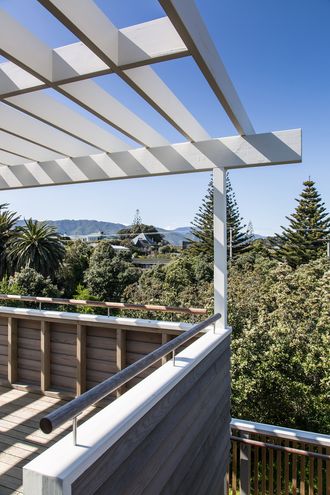
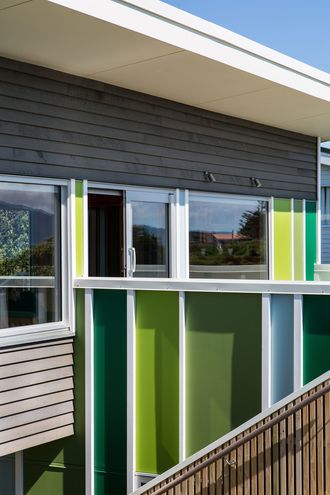
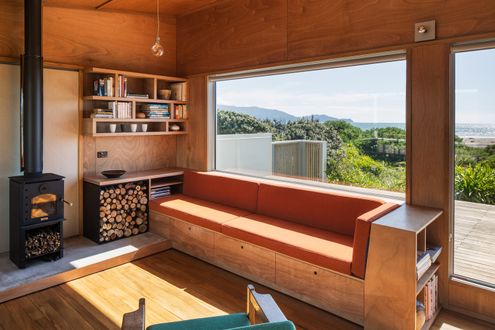
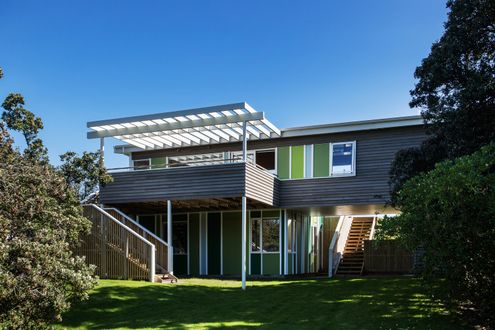
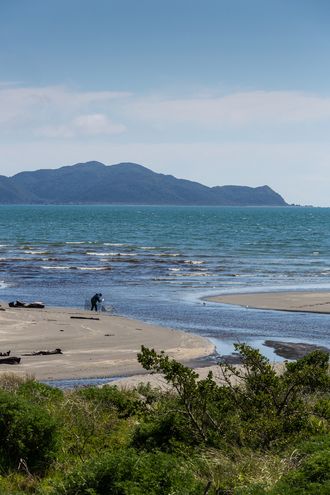
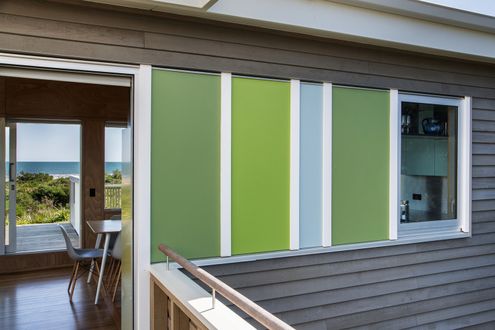
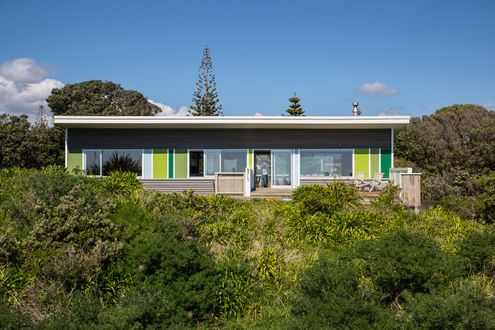
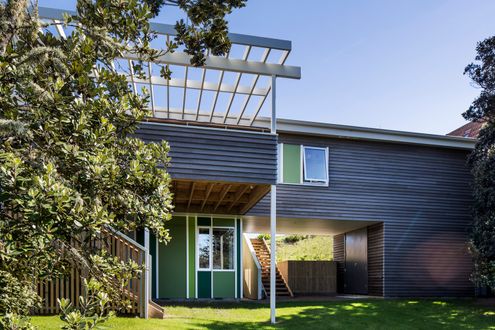
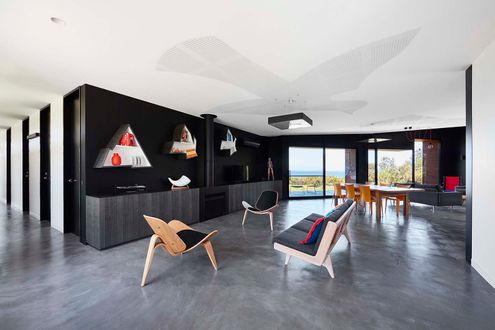
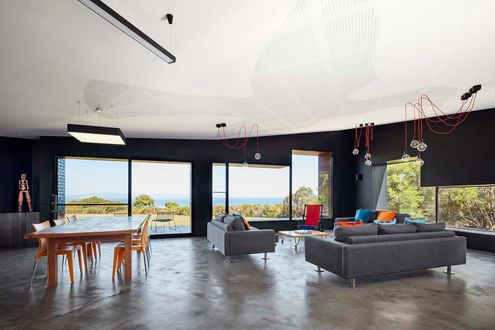
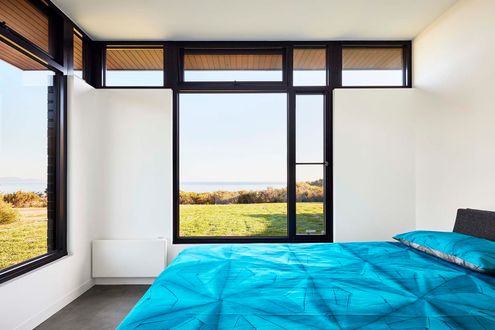
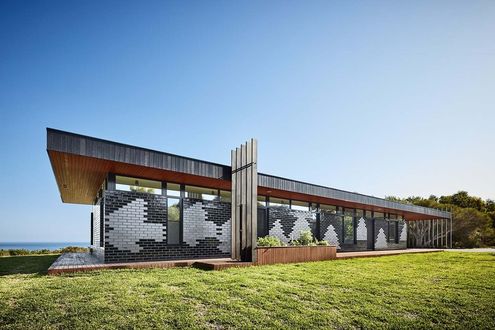
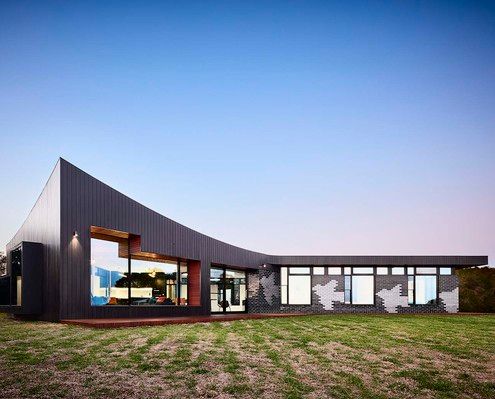
Designed to sit long and low and recede into the landscape, this beach house still incorporates enough fun to make it a stand out.
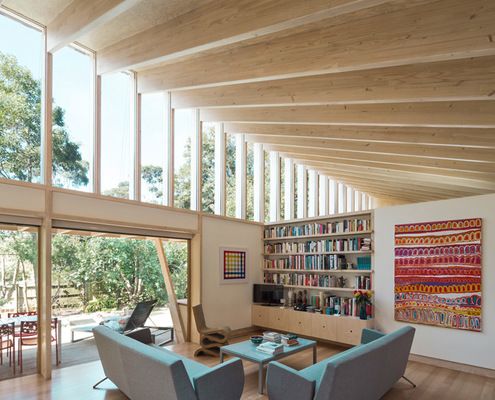
Everyone loves to get away to the beach for the weekend, luckily this house can accomodate all of the extended friends and family.
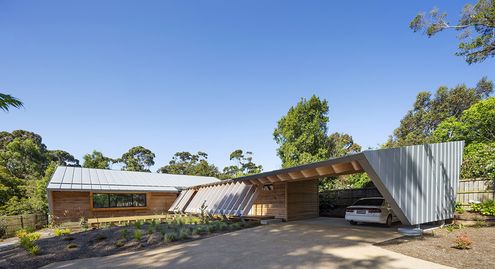
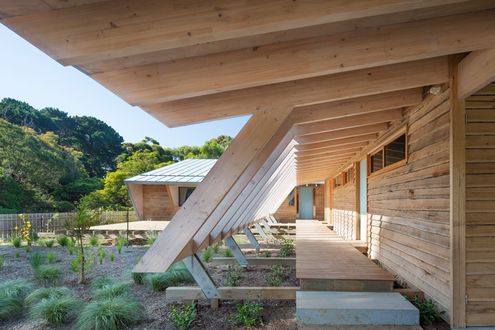
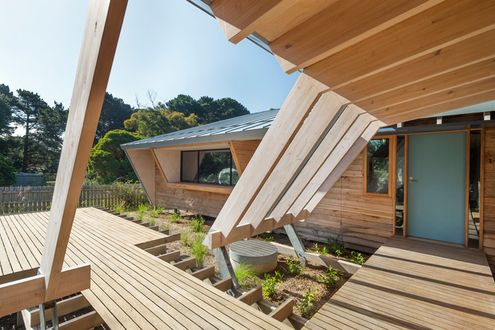
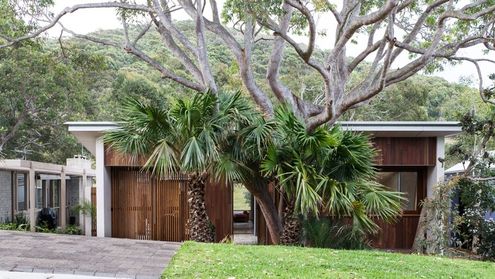
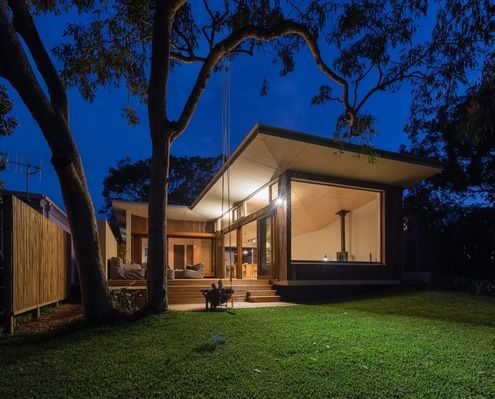
This modern beach house wraps around courtyards and open spaces to blur the lines between inside and out - perfect for a beach retreat.
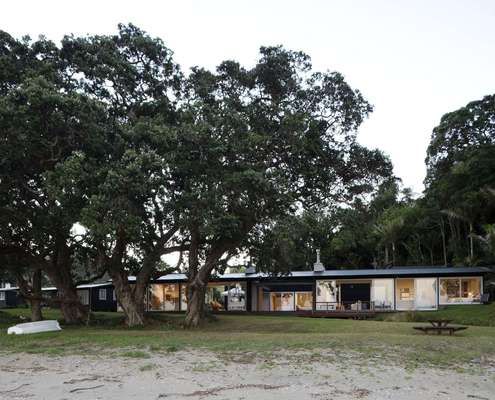
Previously the site of some outgrown kit homes, three seperate but clustered buildings provide space for all generations of the family.
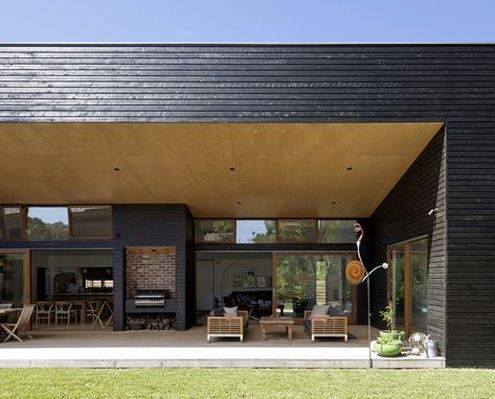
This welcoming house has a verandah so generous it blurs the line between a courtyard house and a traditional Australian verandah.
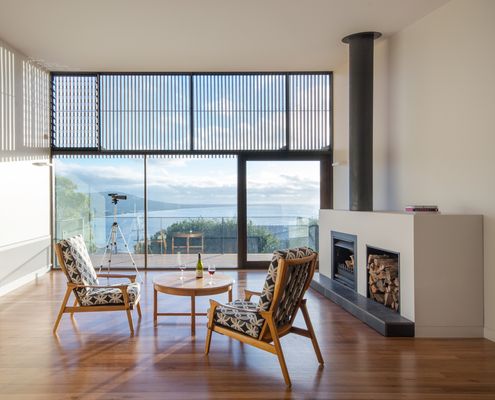
This timber-clad four bedroom beach-side family home is perched on a steep dune in a quiet pocket of the Mornington Peninsula region.
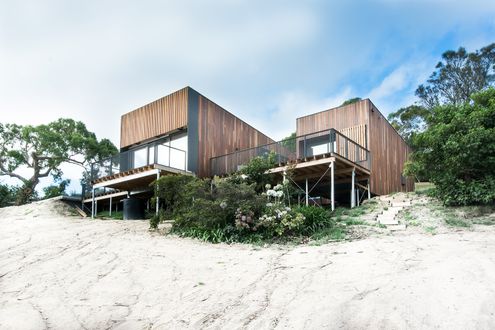
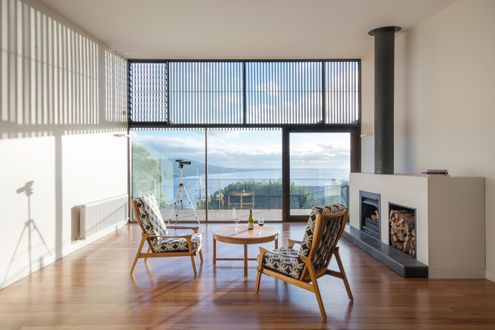
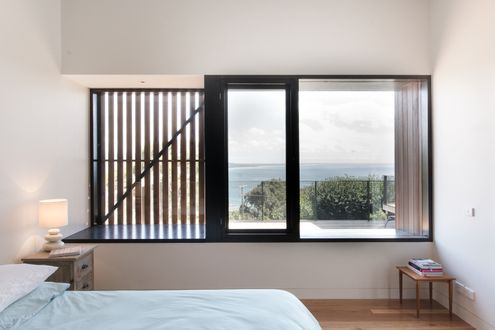
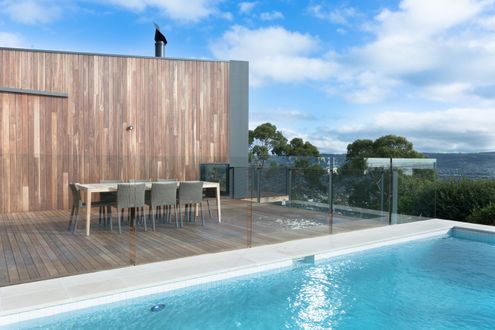
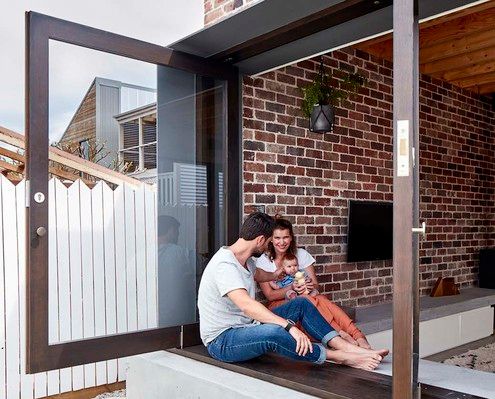
A home previously owned by the client's Grandmother wasn't a good fit for a young family. An innovative extension changes all that.
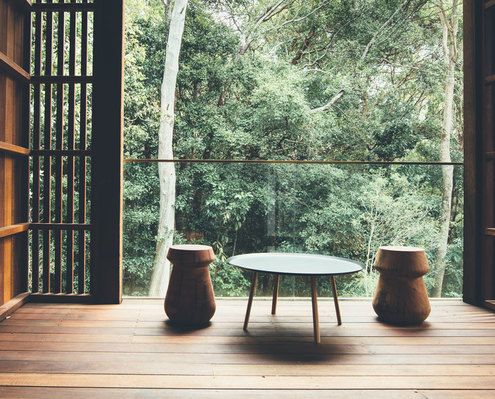
Thanks to some clever new touches, this tired beach house now takes full advantage of its site overlooking lush rainforest.
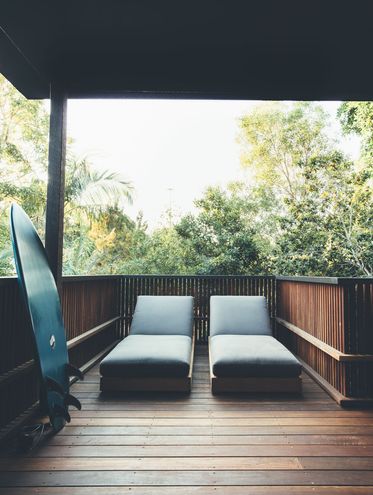
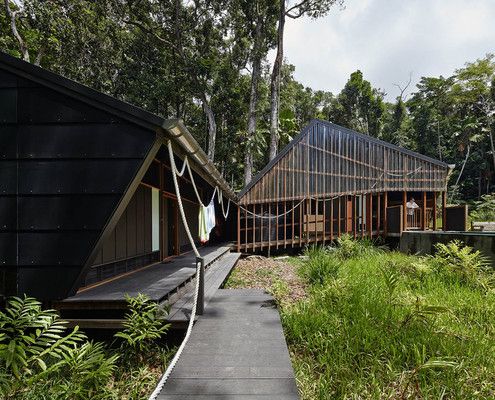
This off-the-grid home is close to the beach in the Daintree Rainforest — an ancient ecosystem deserving a thoughtful approach to site.
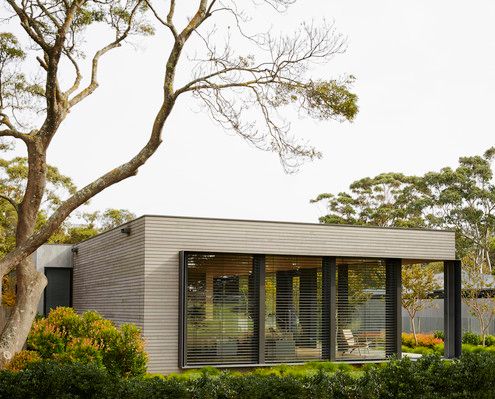
The timber-clad Links Courtyard House prioritises simplicity over size leaving more of the budget for beautiful indulgent finishes.
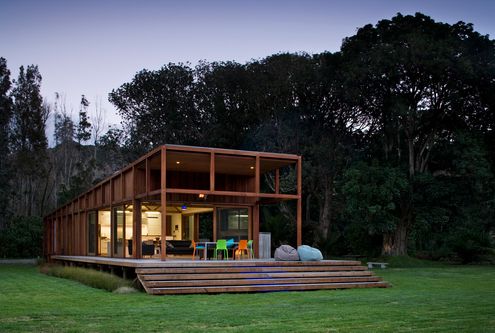
A timber exoskeleton-like structure allows Great Barrier House to open onto its surrounds while lifting towards a hill to the west.
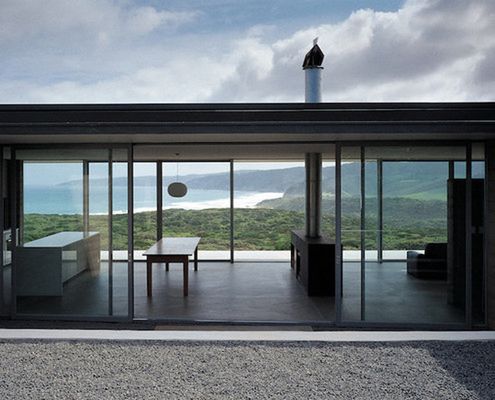
Perched on top of a hill overlooking the stunning ocean along the Victoria's Great Ocean Road is a home that balances heavy and light.
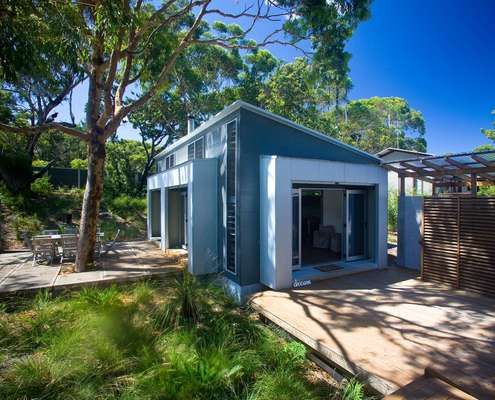
Seal Rocks House takes the qualities of a family home and distills them down to the basics to suit leisure and the serene seaside site.
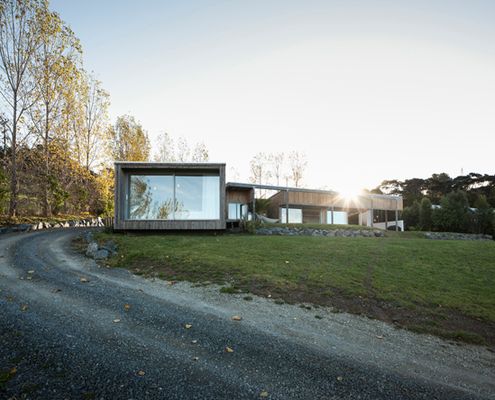
Brick Bay House's L-shaped plan has a number of benefits - sheltering from winds, blocking road noise and embracing the ocean view.
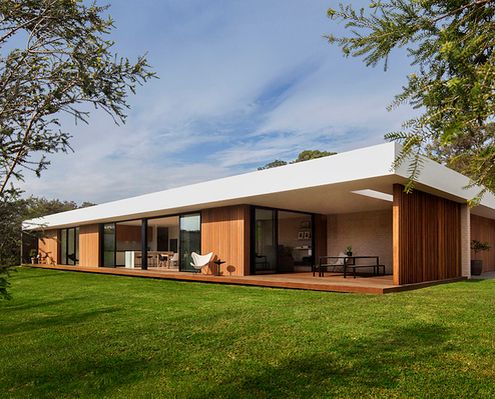
Timber's warmth and laid-back nature meets clean lines and expanses of glass to create a style that is sophisticated yet relaxed.
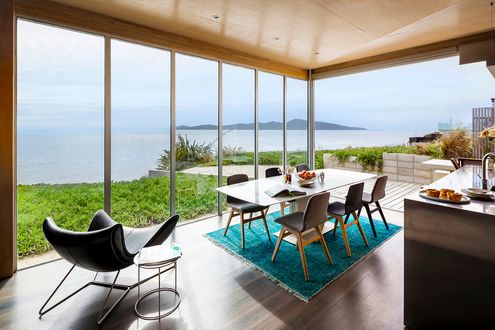
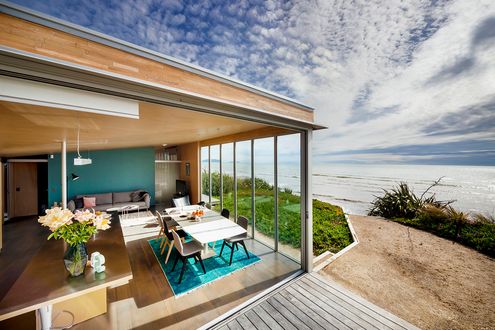
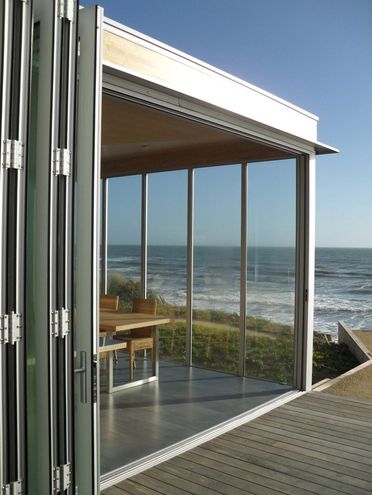
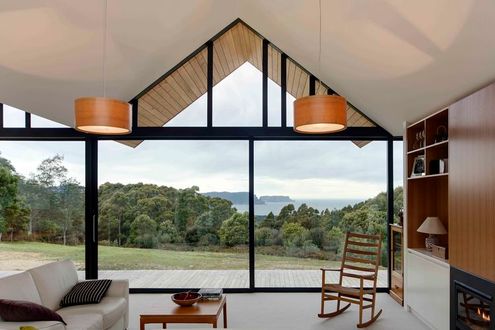
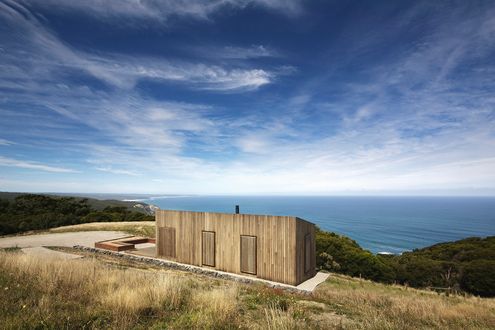
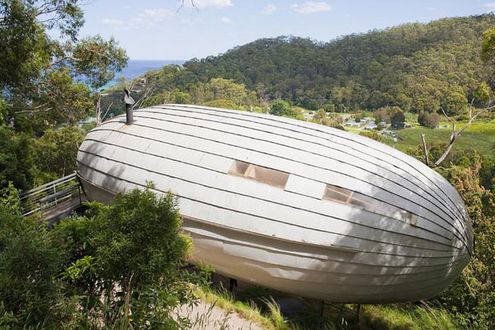
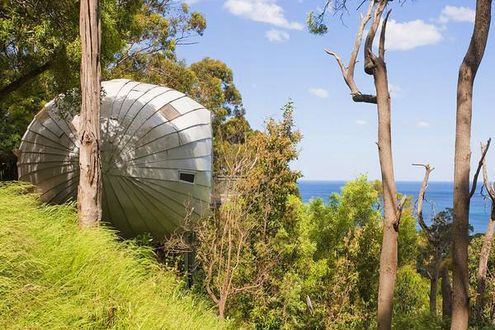
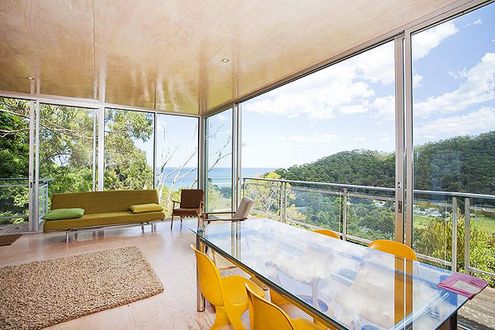
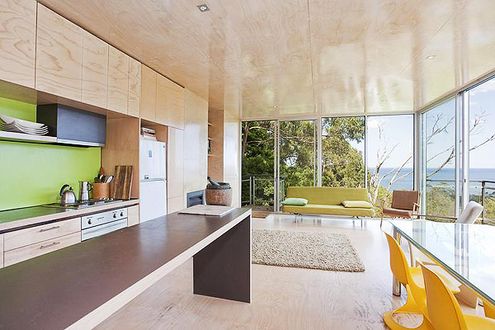
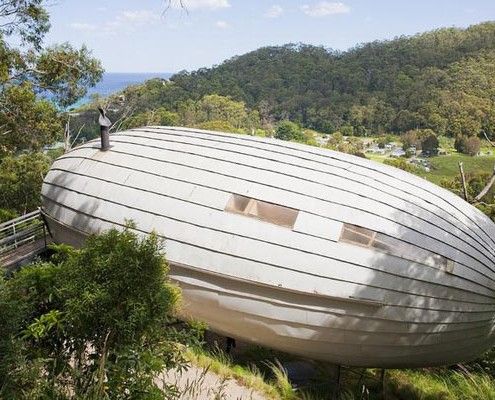
You don't get homes much more unusual than Cocoon -- a zeppelin-shaped home lofts above its steep site, nestled in the canopy of Australian native treetops.
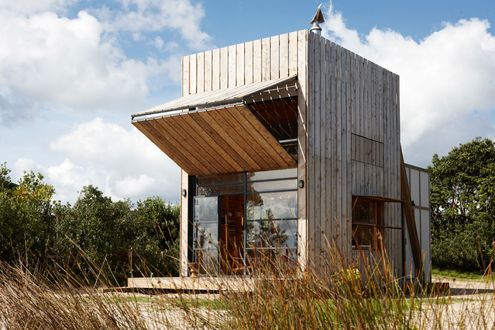
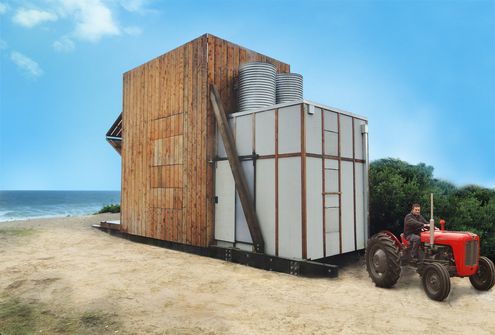
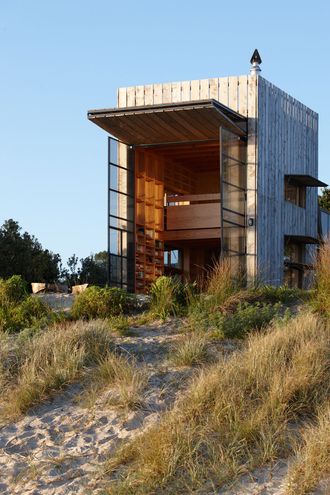
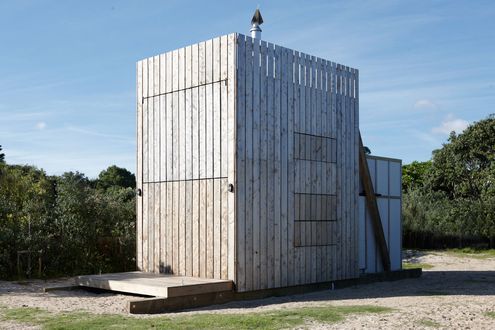
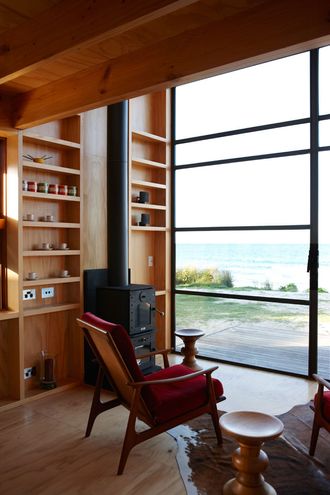
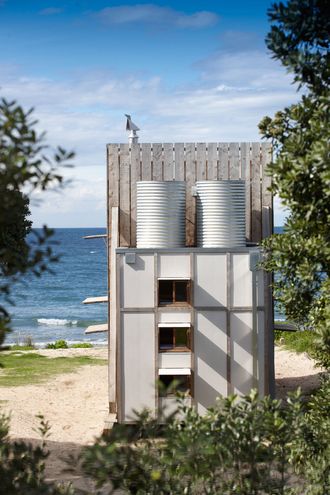
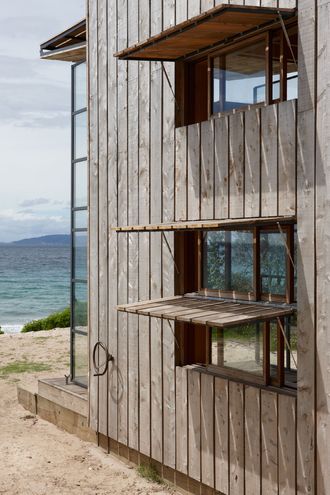
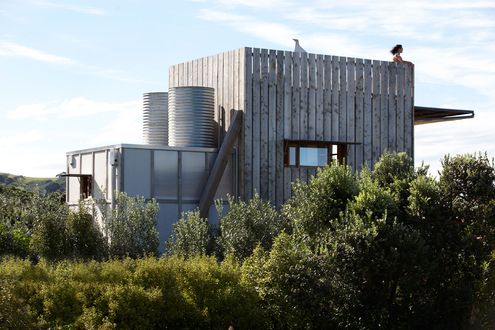
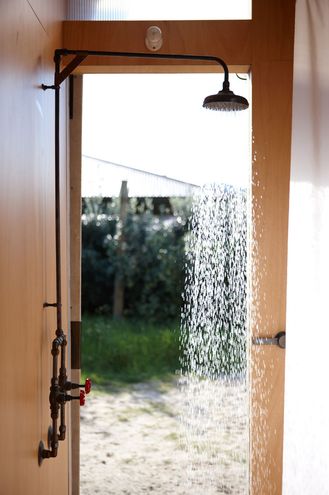
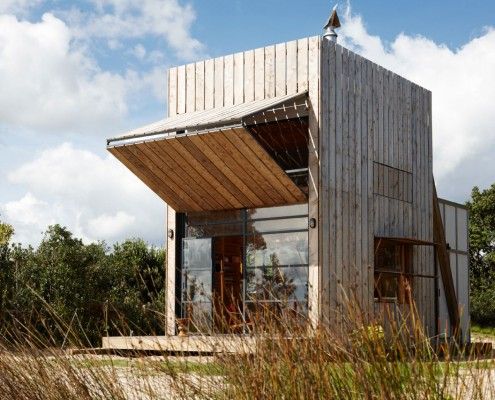
Sled House sits in two sleds making relocating it with a tractor a cinch. The whole area is within a coastal erosion zone; All structures must be removable.
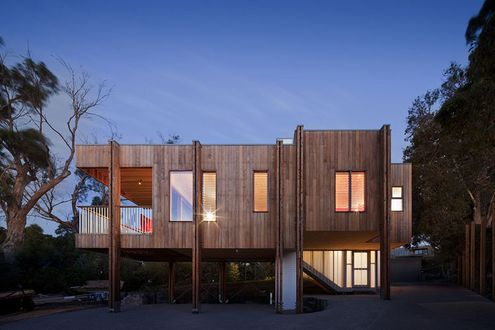
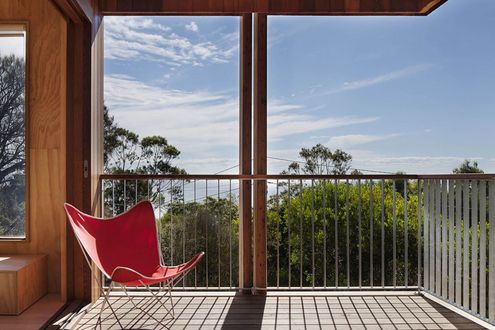
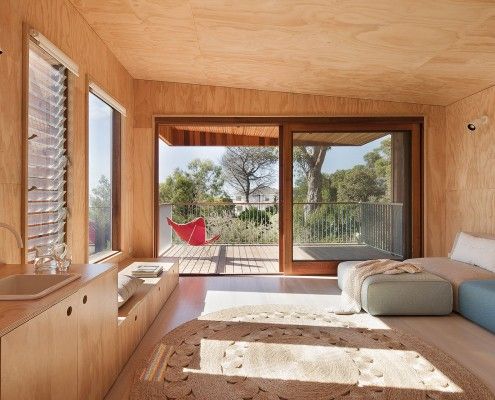
What if you outgrow the Mornington beach house that's been in the family for years? Architect Clare Cousins designed a 'treehouse' extension for the big kids.
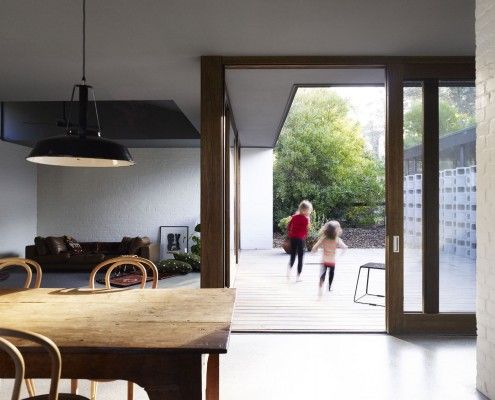
Rachel Nolan of Kennedy Nolan Architects designed a weekender for her family called Merricks Beach House. It cleverly redefines the Australian beach house.
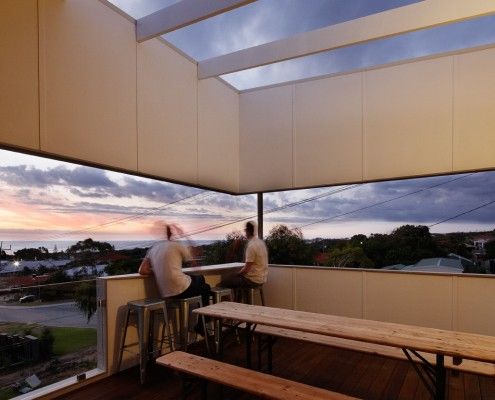
No, it's not a Clive Palmer/Gina Rinehart franken-baby. It's a suburban beach house with a view.
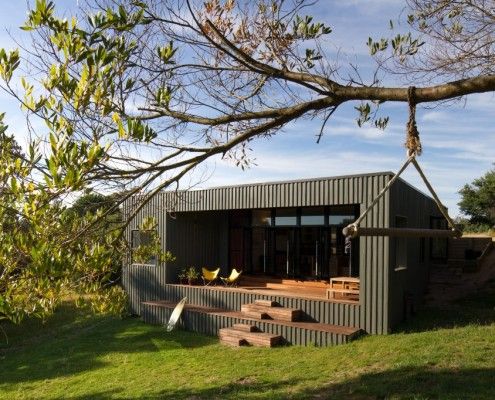
Venus Bay Bach is a beach home built on a tight budget, but spacious enough to house family and friends for the weekend. And it doesn't ignore the views...
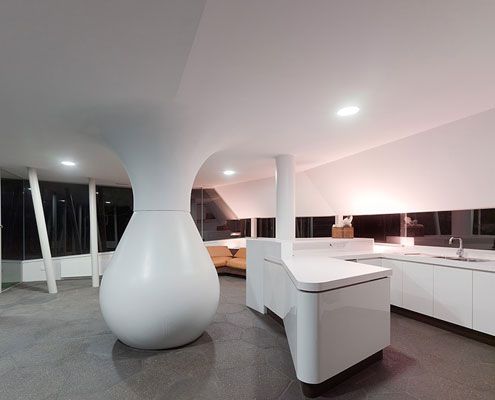
Cape Schanck House is designed to twist and bend in the same way the surrounding tea tree scrub does. It's modern, but designed the way nature might design.
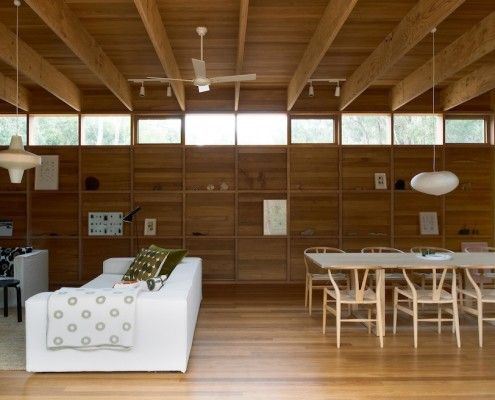
Like the slow food movement, Pirates Bay House is a reaction against our hectic lives. It's a home for slow living on Australia's Mornington Peninsula.
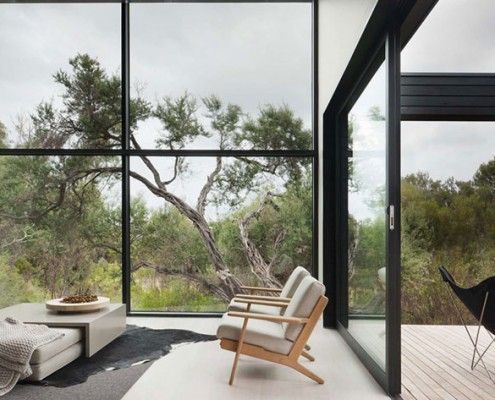
A single tea tree on the site of this beach house became the focus of the project. The aim became to showcase nature, rather than try to dominate and control it.
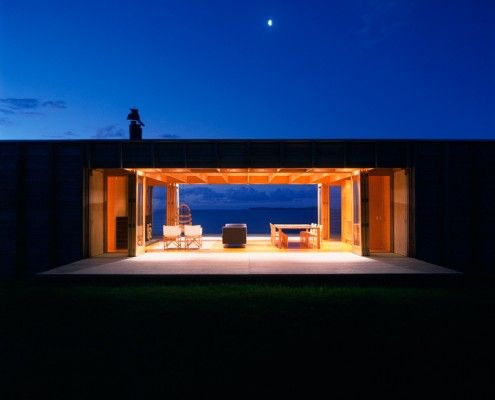
Coromandel Bach was conceived as a container sitting lightly on the land for habitation. A 'bach' is a New Zealand term for a simple holiday shack.
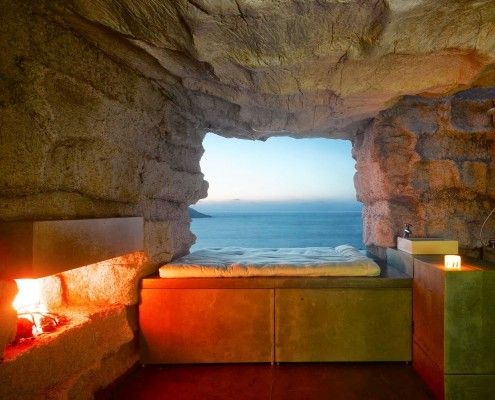
This truffle-inspired hideaway could be a caveman's home. Paulina the cow had a role to play in this unusual home's construction. You'll never guess how...
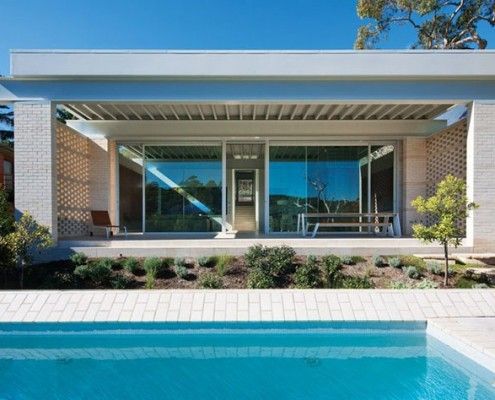
Bushfire regulations are a challenge. Homes can end up like bunkers. Chenchow Little's Stewart House is a bushfire proof house that doesn't sacrifice looks.
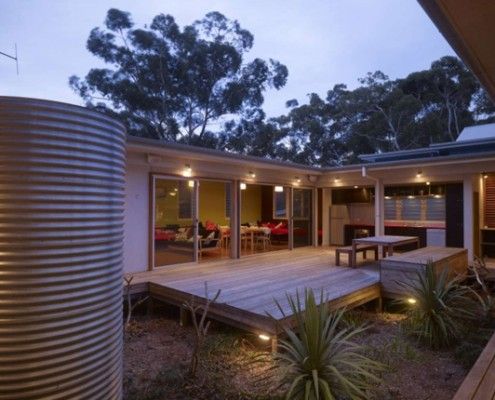
In true glamping style Kurreki Beach Retreat has real beds but opens completely onto a courtyard and uses mosquito nets and shower curtains where necessary.
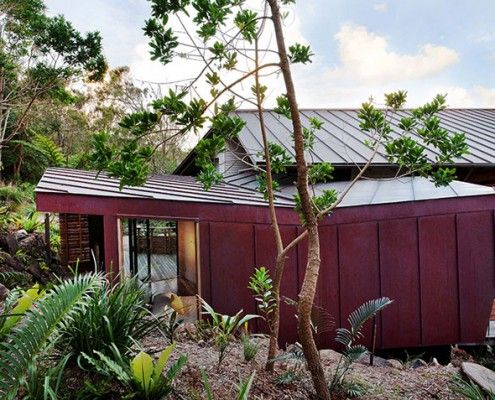
The Dragonfly is a self-contained addition to an existing holiday home. It maximizes views and appreciation of the site as a model for compact living.
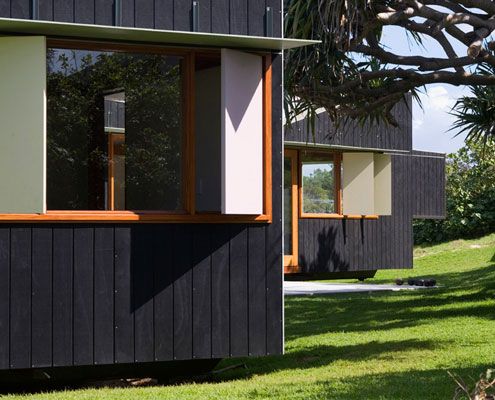
How exciting to unload an architecturally designed house off a truck, unwrap it (like a giant Christmas gift) and move straight in -- with Happy Haus, you can!
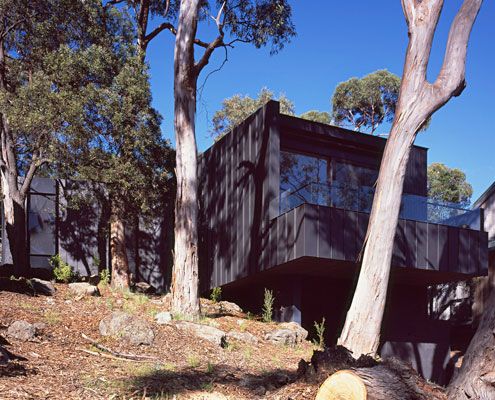
Tucked away on a treed site on Australia's beautiful Great Ocean Road, Treehouse takes in stunning ocean and tree views.
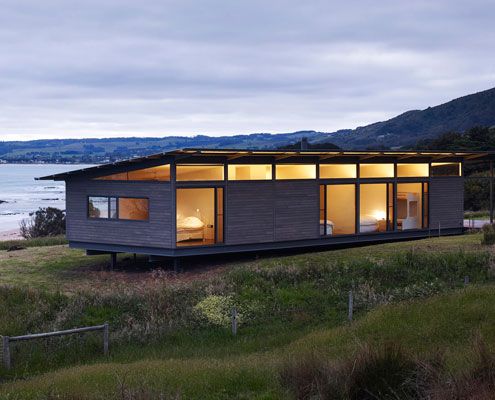
This modern replacement for a derelict weatherboard cottage takes full advantage of the sun, the surf and views of the rolling hills.
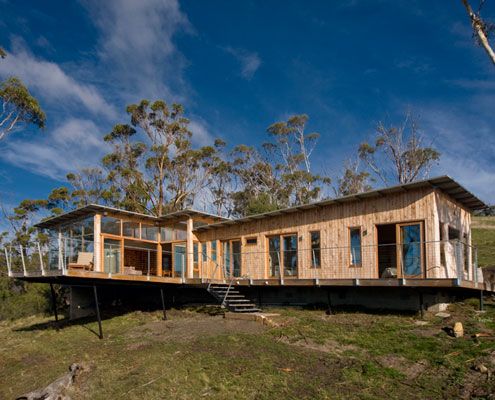
Eco-friendly Bruny Shore House reaches out from one of the steepest parts of the site to take in the dramatic Tasmanian coastline.
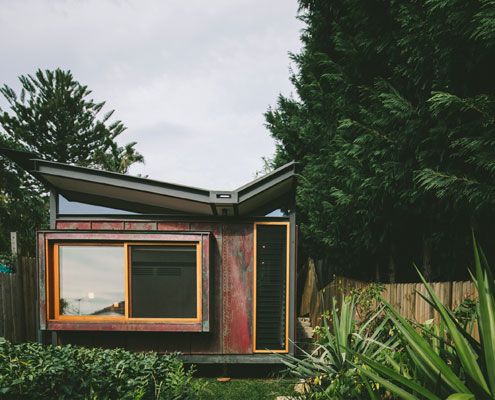
This coastal cottage proves that quality always trumps quantity. The small house will age gracefully thanks to quality materials.
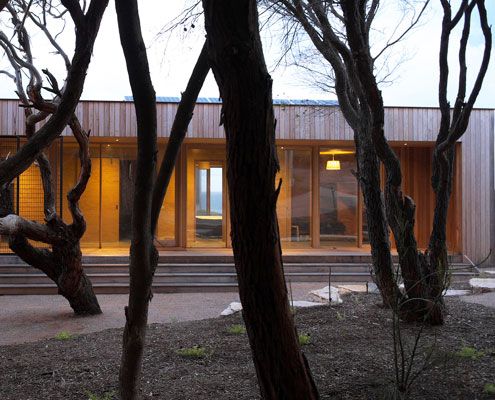
The Great Ocean Road House proves that extraordinary locations sometimes call for a simple architectural solution.
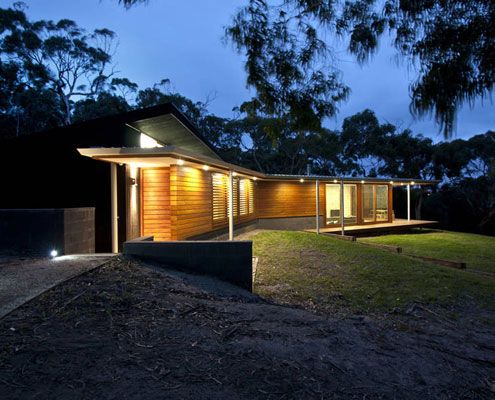
Aireys Inlet House -- like all good second homes -- creates connection to nature in contrast to the clients' busy city lives.
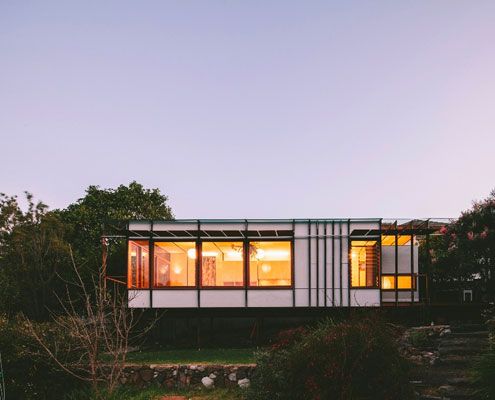
A modern interpretation of the traditional granny flat is a very stylish summer pad for this family's grandparents from overseas.
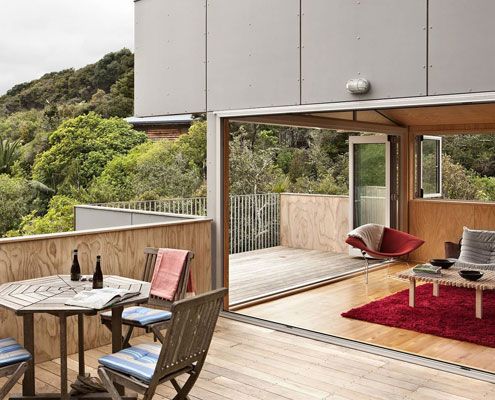
This home is tucked into lush forest on New Zealand’s Waiheke Island. Entry is via a wooden draw bridge! And that's just the beginning…
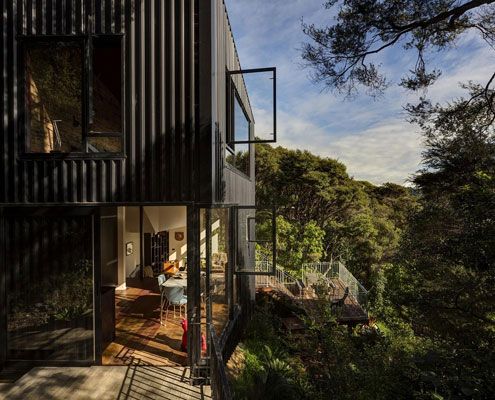
Tackling difficult topography, a heavily treed site and a modest budget, Blackpool House defiantly lofts amongst the treetops - a modest, modern treehouse.
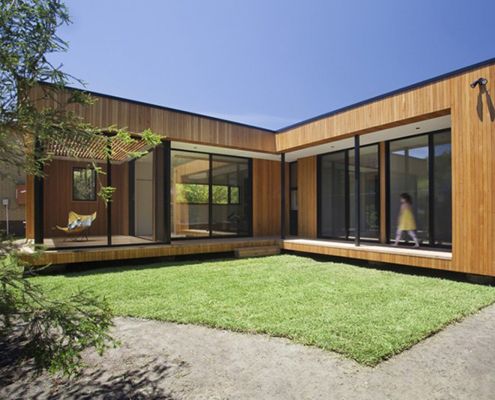
This small house is sustainable, low-maintenance, affordable and it's pre-fab so it arrives (practically) ready to move into.
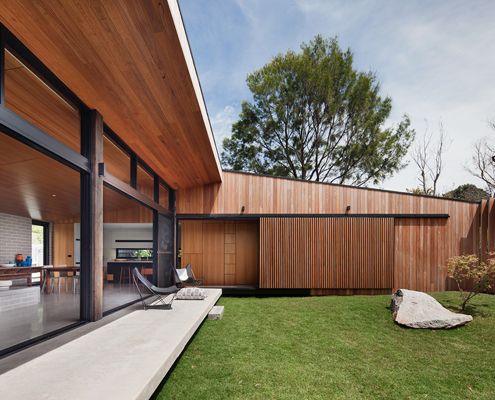
Hover House by Bower Architecture is built on a disused backyard tennis court in Mt Martha -- a great example of infill housing.
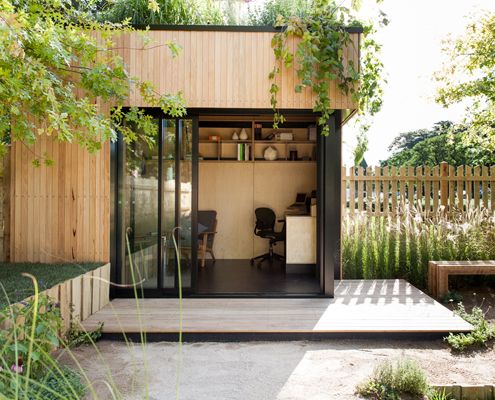
Looking for a small extension but the expense to outcome ratio is out of whack? The Backyard Room might be just what you need.
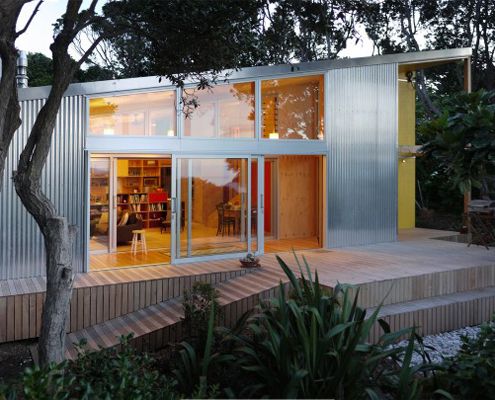
This new shack takes better advantage of the views and has enough space to host this multi-generational family during the holiday season.
